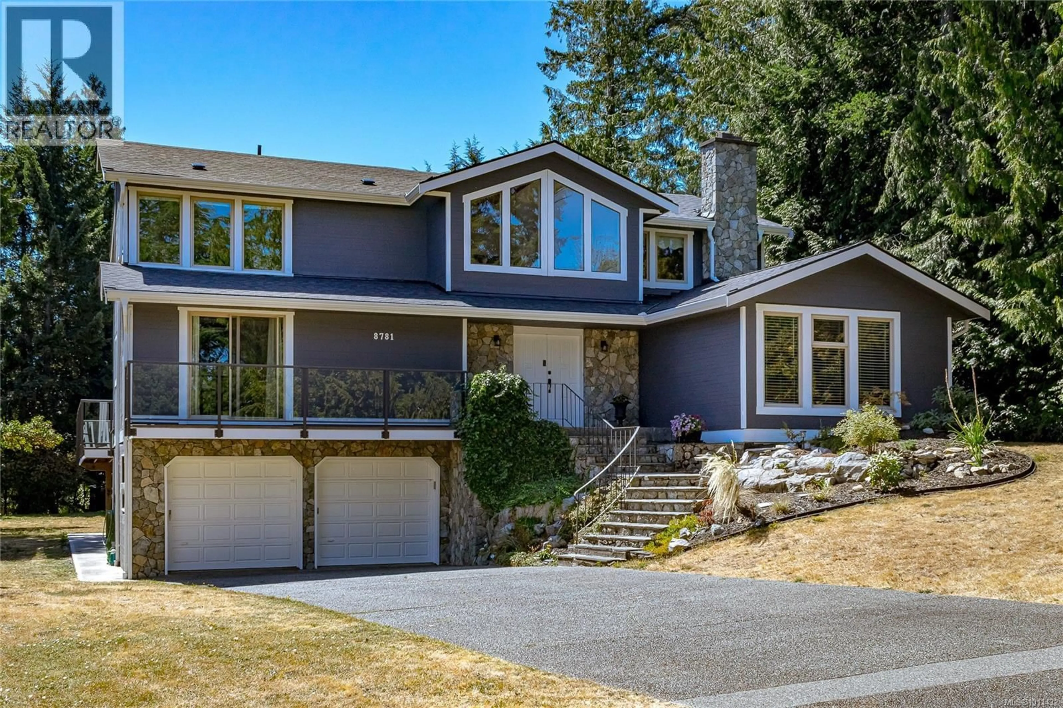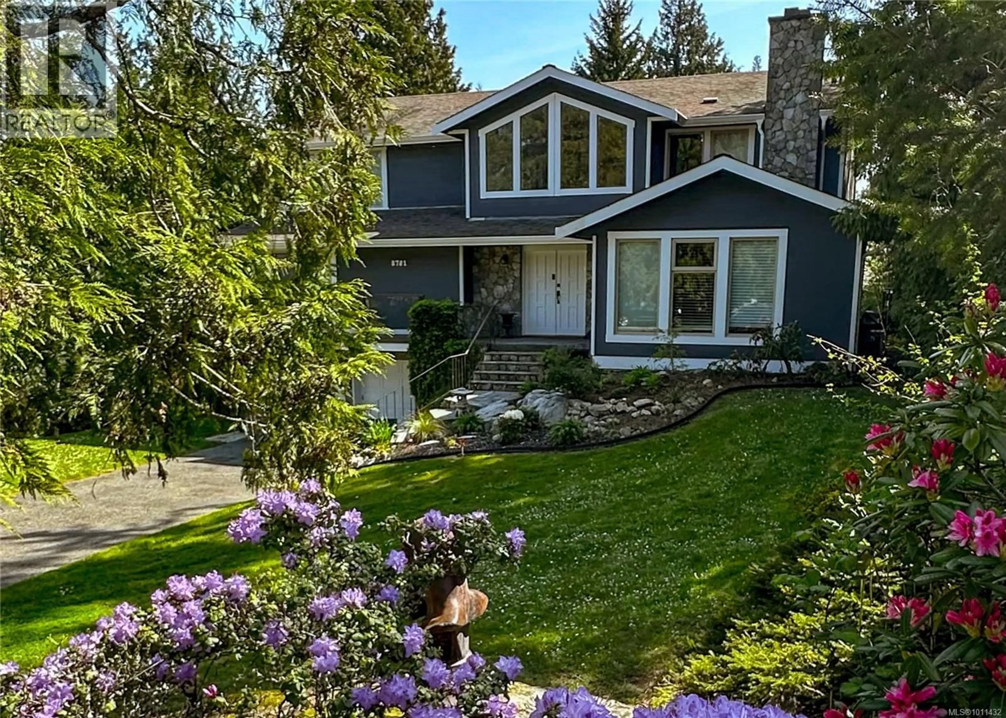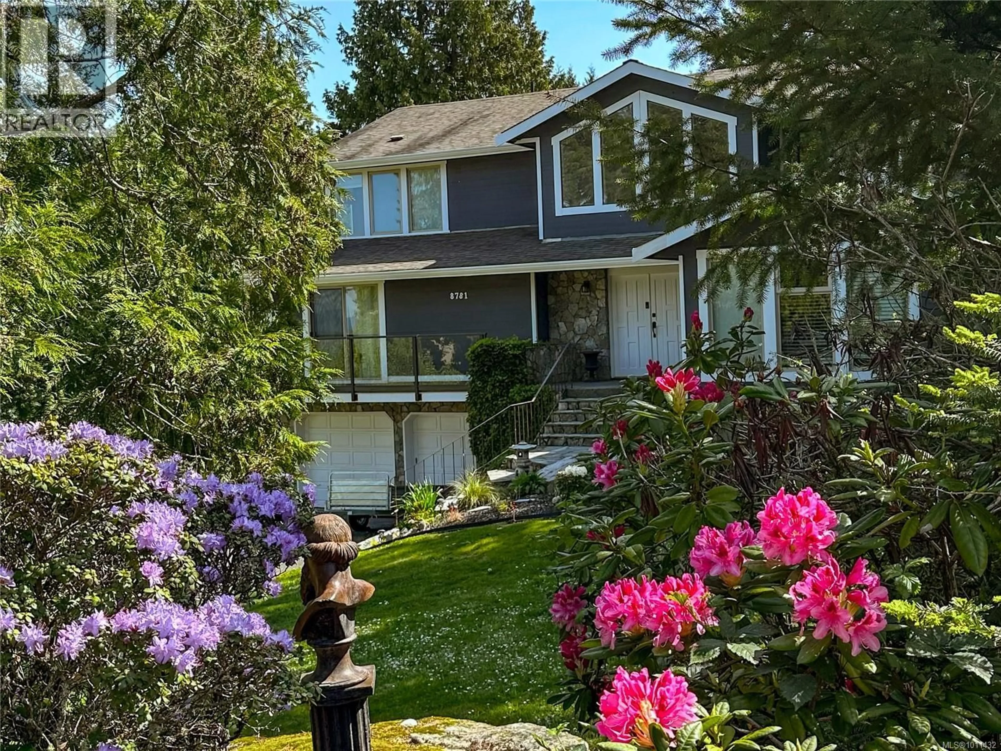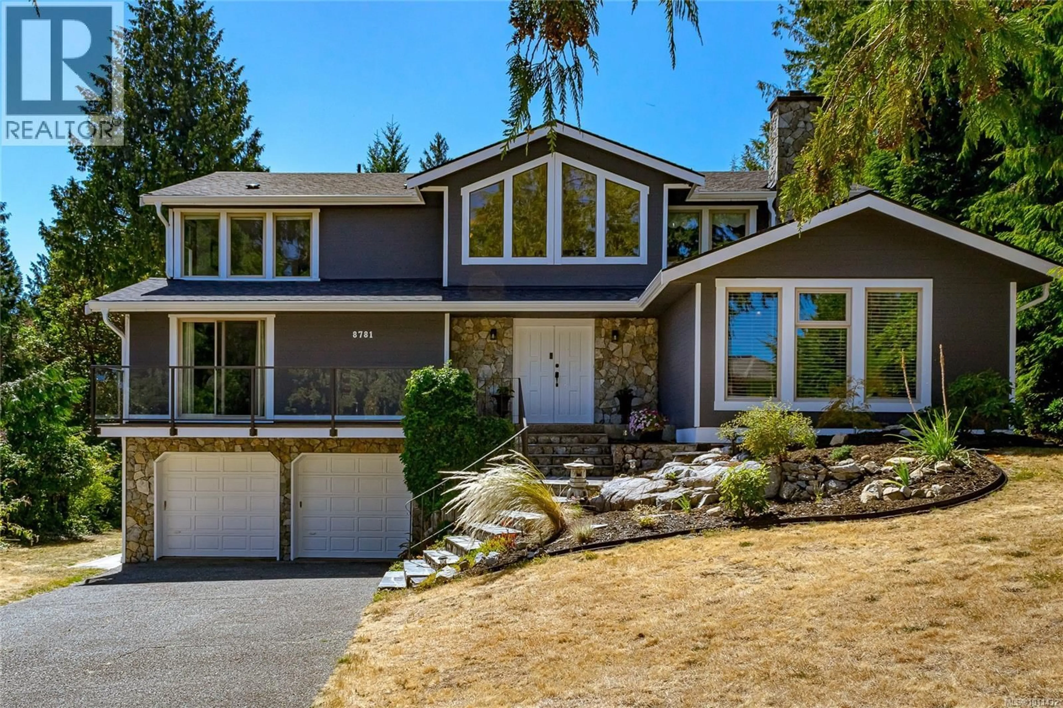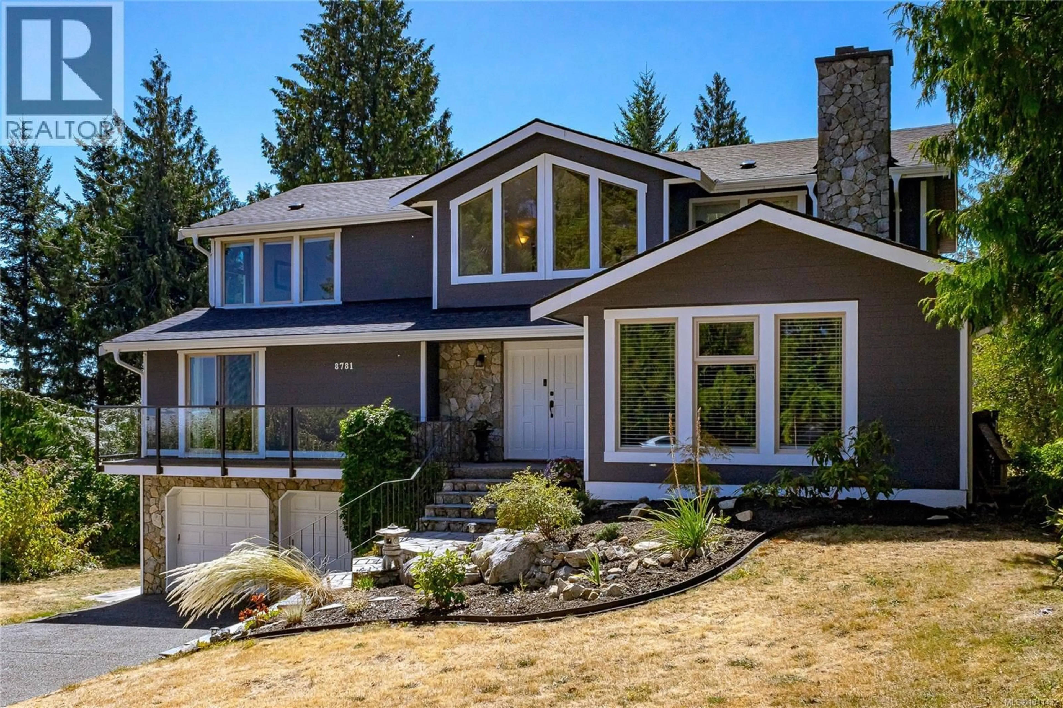8781 FOREST PARK DRIVE, North Saanich, British Columbia V8L4E8
Contact us about this property
Highlights
Estimated valueThis is the price Wahi expects this property to sell for.
The calculation is powered by our Instant Home Value Estimate, which uses current market and property price trends to estimate your home’s value with a 90% accuracy rate.Not available
Price/Sqft$391/sqft
Monthly cost
Open Calculator
Description
Open House: Saturday, November 9, 2-4 pm.Tucked away in one of North Saanich's most desirable Neighbourhoods.The perfect blend of West Coast charm and modern comfort. Welcome to 8781 Forest Park Drive. This home will tick all the boxes for the growing family. Close to schools, transit, and Panorama Leisure Centre. 5 bedrooms, 4 bathrooms, 3900+ sqft. on 3 levels, quiet cul-de-sac. This south-facing, flat lot on almost 1/2 acre is a rare find in Dean Park. The main floor features an updated kitchen with two ovens, shaker cabinets, granite countertops, plus a Sub-Zero wine fridge, and includes a nice balance of bamboo hardwood, plush carpet, and two rock-faced wood-burning fireplaces, both with roughed-in gas lines. Enjoy stunning views of the Gulf Islands from the Kitchen and its adjoining family room. Vaulted ceiling in the living room, Formal dining room, plus family room with stunning views of sunrises and moonrises. 4 bedrooms on the upper level, terrific views from the primary bedroom, and a recently updated ensuite with a soaker tub to take advantage of those views. 2nd bedroom also has an ensuite and a walk-in closet. List of improvements includes brand new roof, ensuite renovation, 3 new heat pumps, huge sundeck, and lower level covered patio, natural gas, hot water on demand, newer vinyl windows, separate entry & patio, future suite. Lower level with recroom and bonus room for the kids, plus double car garage with ample parking on driveway. Contact your agent for a private viewing today. You're going to love those views. (id:39198)
Property Details
Interior
Features
Second level Floor
Bathroom
5'0 x 8'0Bedroom
10'9 x 13'5Bedroom
9'11 x 13'1Ensuite
5'0 x 8'0Exterior
Parking
Garage spaces -
Garage type -
Total parking spaces 4
Property History
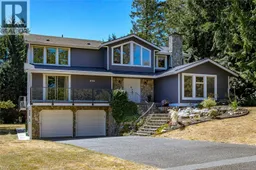 63
63
