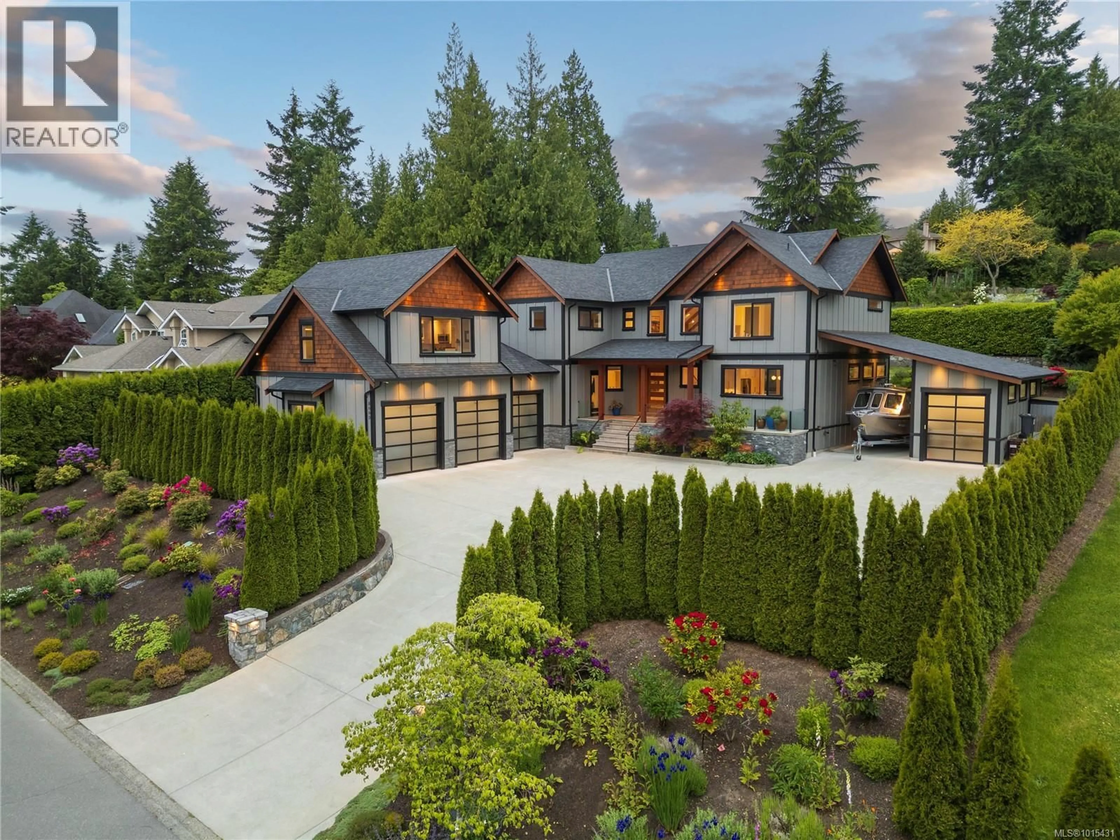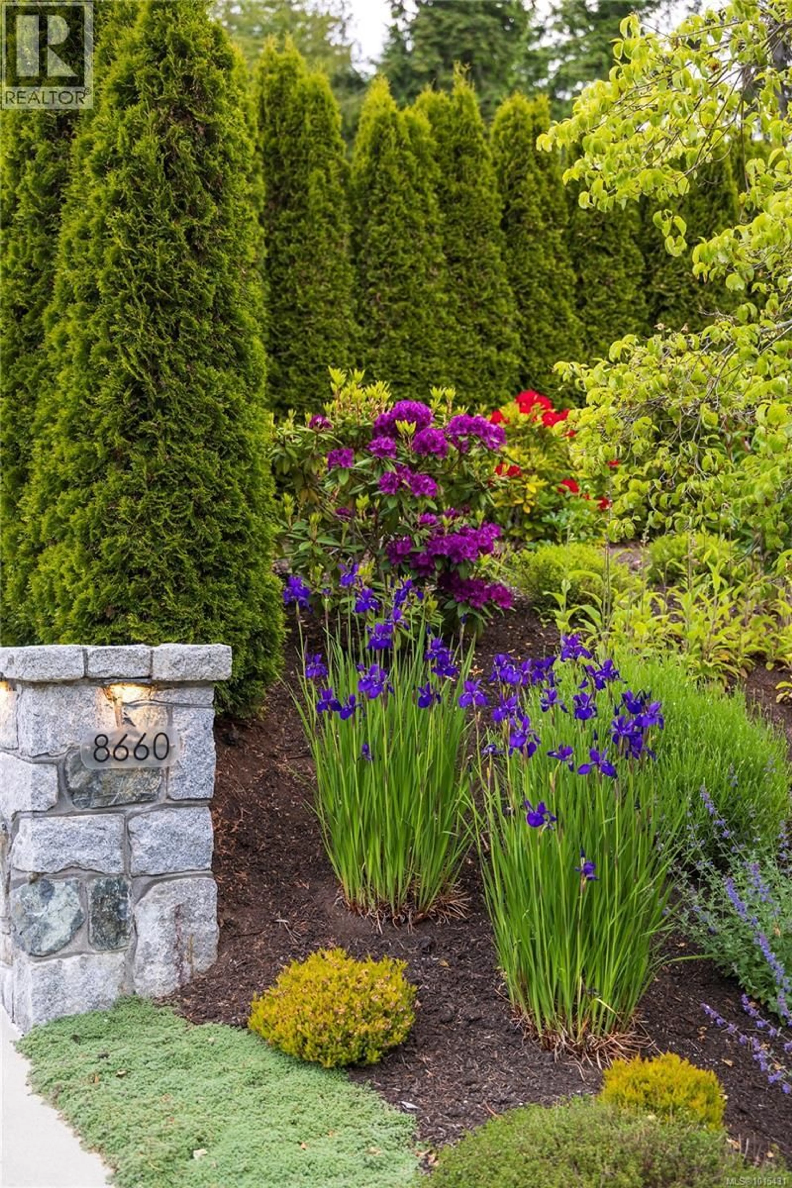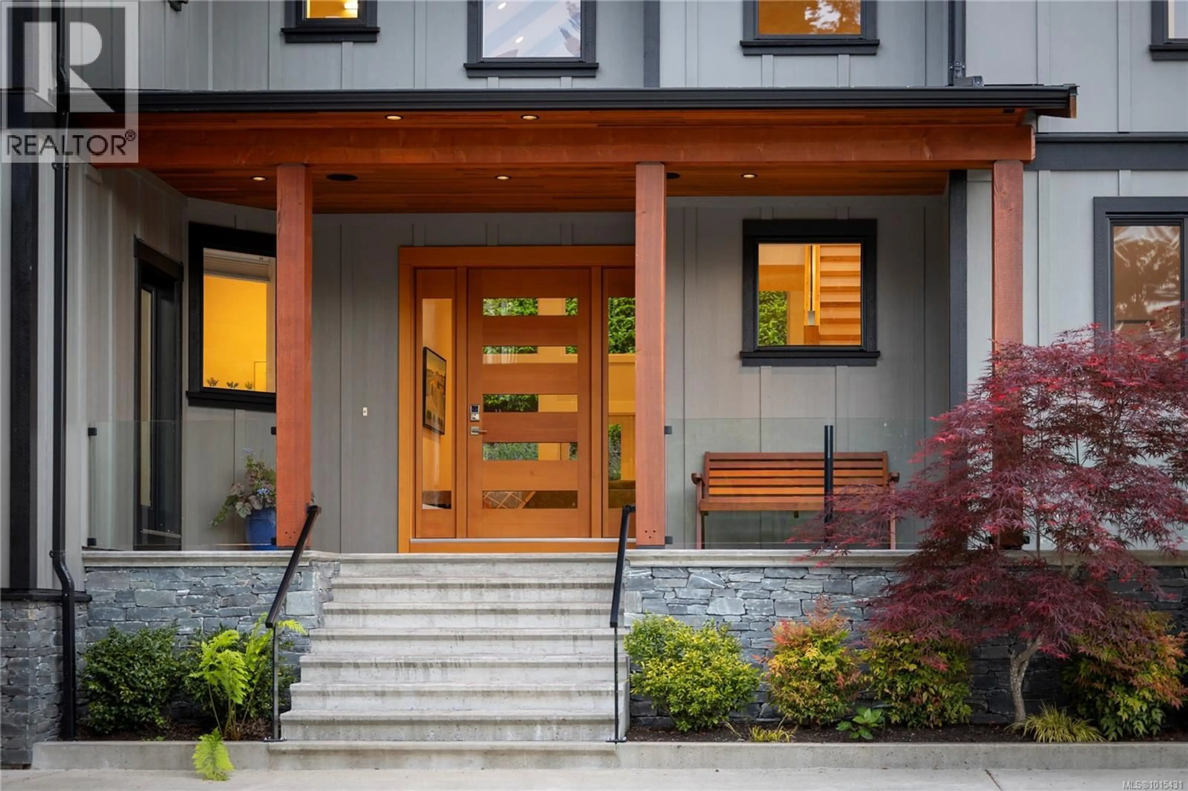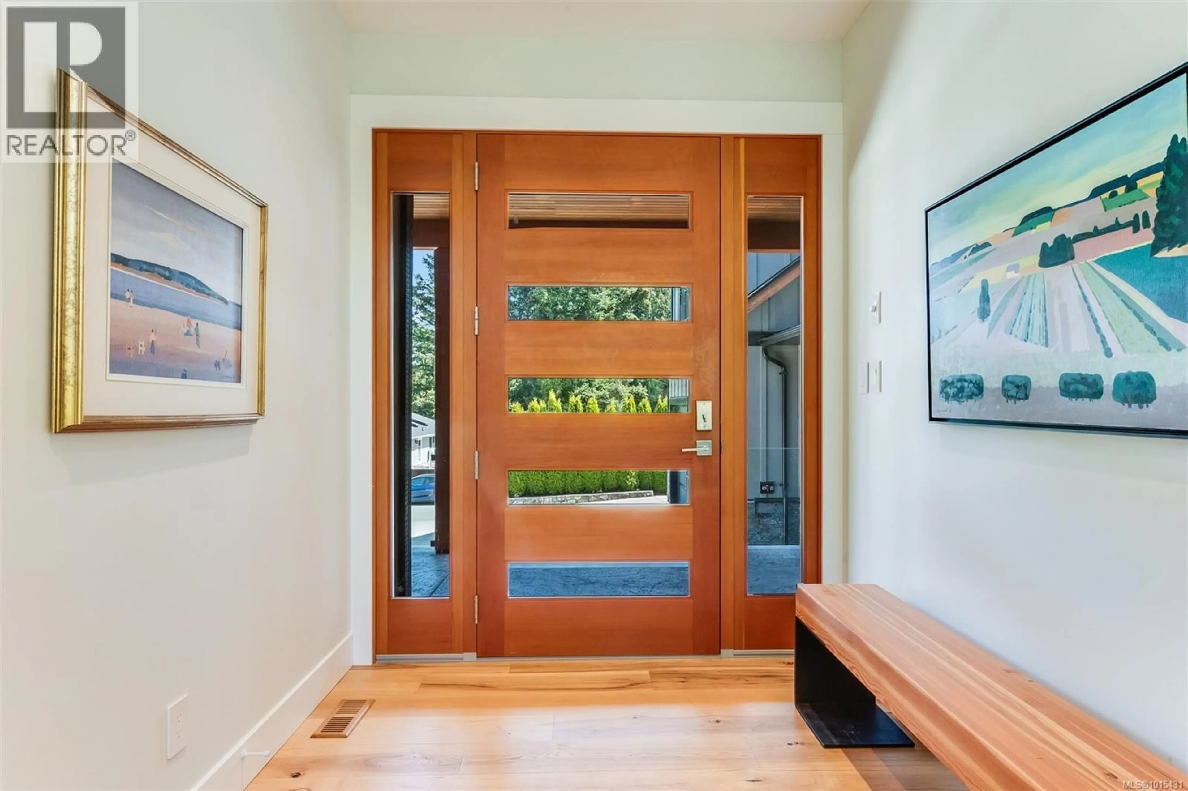8660 RICHLAND PLACE, North Saanich, British Columbia V8L5E3
Contact us about this property
Highlights
Estimated valueThis is the price Wahi expects this property to sell for.
The calculation is powered by our Instant Home Value Estimate, which uses current market and property price trends to estimate your home’s value with a 90% accuracy rate.Not available
Price/Sqft$503/sqft
Monthly cost
Open Calculator
Description
This Ryan Hoyt Custom Design embodies contemporary sophistication on a .4 acre lot in beautiful Dean Park. A spacious light-filled living room features striking vaulted ceiling, expansive window wall and Douglas fir elements. Open-concept dining is perfect for hosting large gatherings. The kitchen delights with sleek gloss-white & rift-cut oak cabinetry, waterfall island, & custom nook. The main level provides an office, guest bedroom, music room, chic mudroom, & 3-pc bath. Above, the primary suite offers a lavish ensuite & walk-in while separate wing provides 2 more bedrooms with walk-ins & 4-pc bath. Legal, separate suite above garage with private entrance. For those downsizing, they will be delighted to know that there are ''acres'' of storage space, or so it will seem to you! The crawl space is huge with easy access, and starts right under the utility room. The grounds impress with extensive stonework, low-maintenance landscape, patio, fountain, fire pit, & deluxe garden shed... Beautiful but user-friendly, with hardly any mowing required! Important to note is the accessible entry option through the patio entrance. Four garages + RV port + extensive parking for your vehicles. Nestled in a coveted community near beaches, parks, recreation, amenities, and more. Here You will find the epitome of exclusive executive living! (Please ask for a beautiful and detailed digital brochure). (id:39198)
Property Details
Interior
Features
Second level Floor
Other
6' x 23'Ensuite
Bathroom
Bedroom
11' x 11'Exterior
Parking
Garage spaces -
Garage type -
Total parking spaces 6
Property History
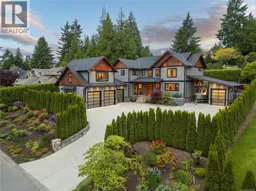 92
92
