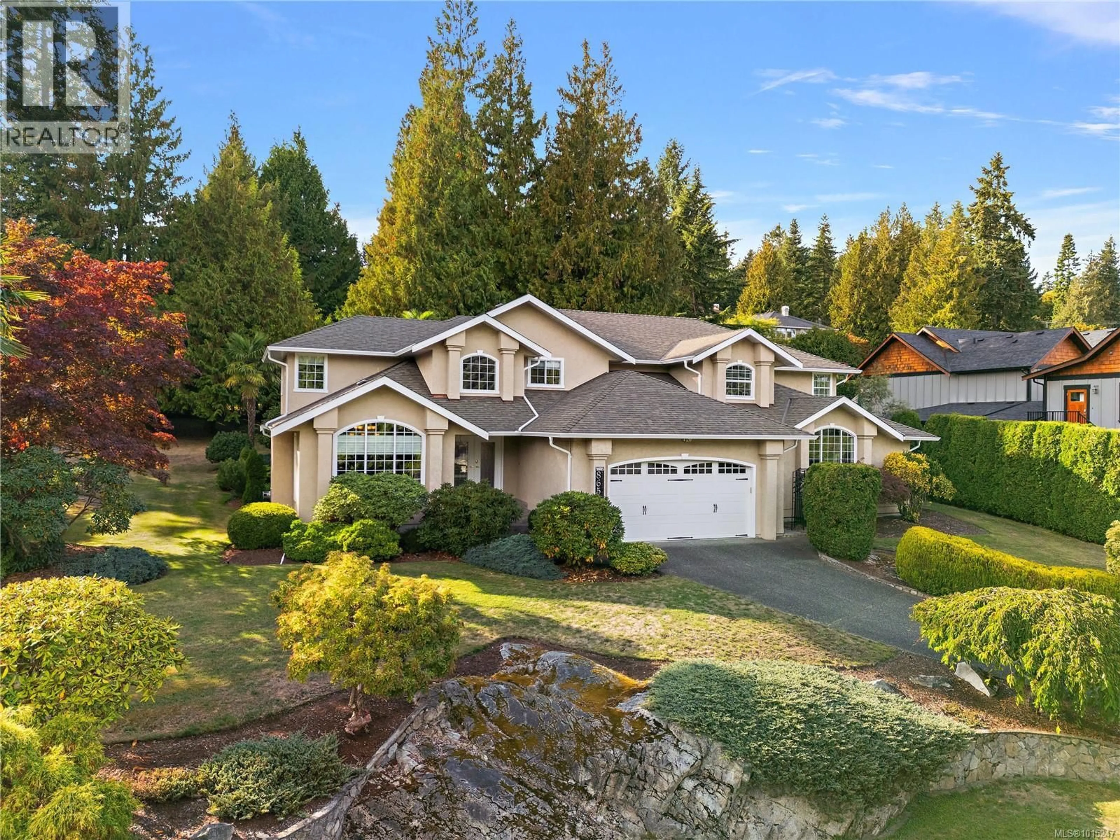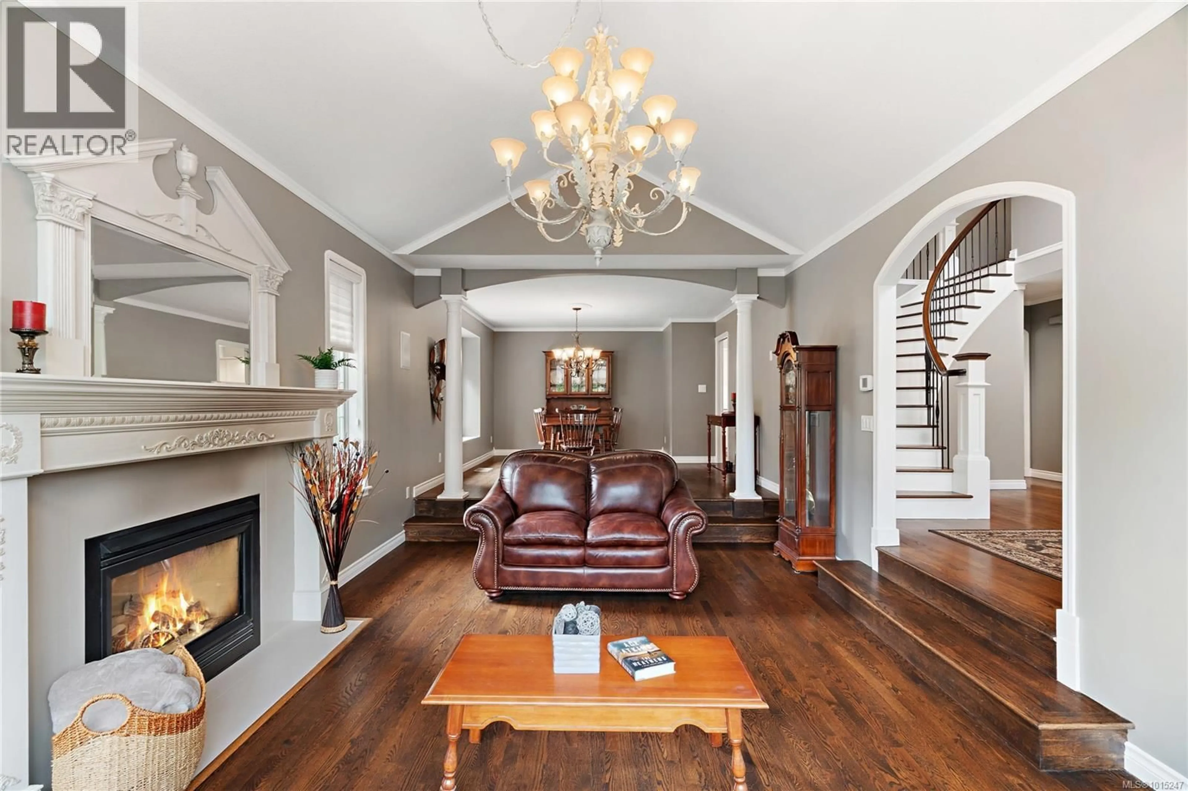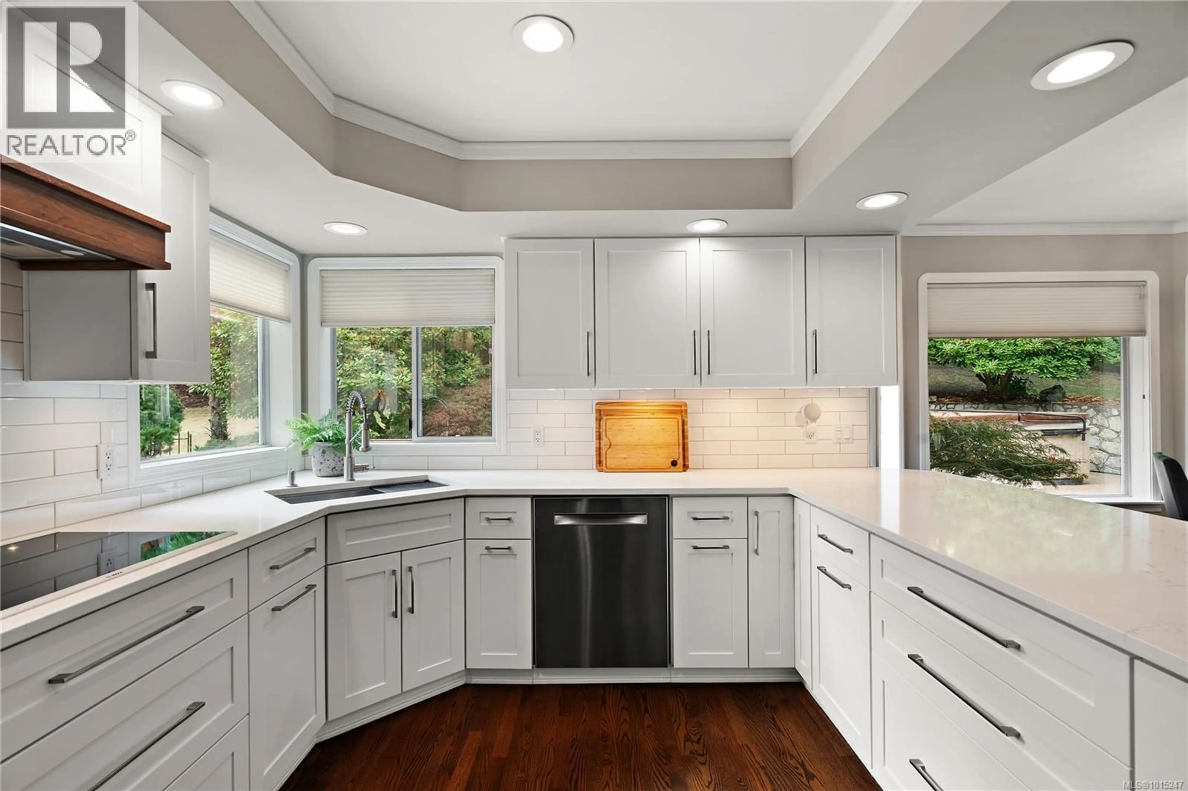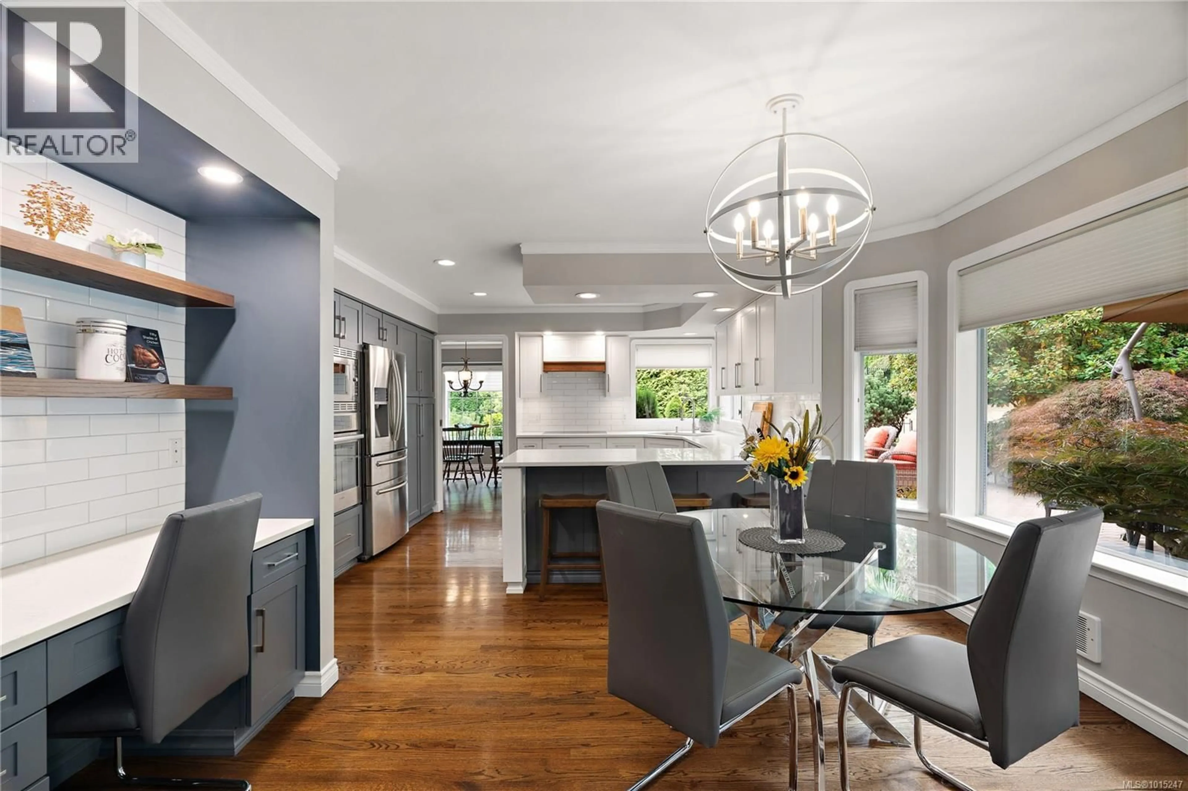8650 RICHLAND PLACE, North Saanich, British Columbia V8L5E3
Contact us about this property
Highlights
Estimated valueThis is the price Wahi expects this property to sell for.
The calculation is powered by our Instant Home Value Estimate, which uses current market and property price trends to estimate your home’s value with a 90% accuracy rate.Not available
Price/Sqft$366/sqft
Monthly cost
Open Calculator
Description
Welcome to 8650 Richland Place. Tucked away on a quiet cul-de-sac, this impressive executive 5-bedroom, 4-bathroom family home offers over 4,100 sq.ft. of beautifully finished living space on a meticulously landscaped half-acre lot. The grand cathedral entry with a striking winding staircase sets the tone for the elegance found throughout. The main level boasts refined hardwood floors and expansive principal rooms including a formal living room with vaulted ceilings and a cozy gas fireplace, a spacious dining area, family room, recreation room, and a media room with a wet bar—perfect for entertaining. At the heart of the home is the gourmet kitchen, featuring quartz countertops, a ceramic tile backsplash, and ample workspace for the chef in the family. Upstairs you'll find five generously sized bedrooms, including a luxurious primary suite with a large walk-in closet/dressing room and a spa-inspired 5-piece ensuite. Step outside to your private backyard oasis complete with a large patio, covered BBQ area, and hot tub—ideal for year-round enjoyment. A double car garage provides ample parking and storage. Situated close to top-rated schools, parks, hiking trails, and just minutes from Sidney, BC Ferries, and only 20 minutes to downtown Victoria, this is a rare opportunity to own an exceptional property in a sought-after location. Enjoy all of the prestige of Dean Park Estates without all of the restrictions. (id:39198)
Property Details
Interior
Features
Second level Floor
Balcony
6' x 6'Bedroom
14' x 20'Bedroom
12' x 16'Bedroom
11' x 12'Exterior
Parking
Garage spaces -
Garage type -
Total parking spaces 3
Property History
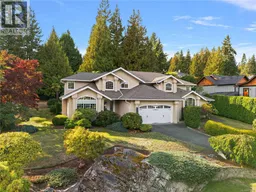 48
48
