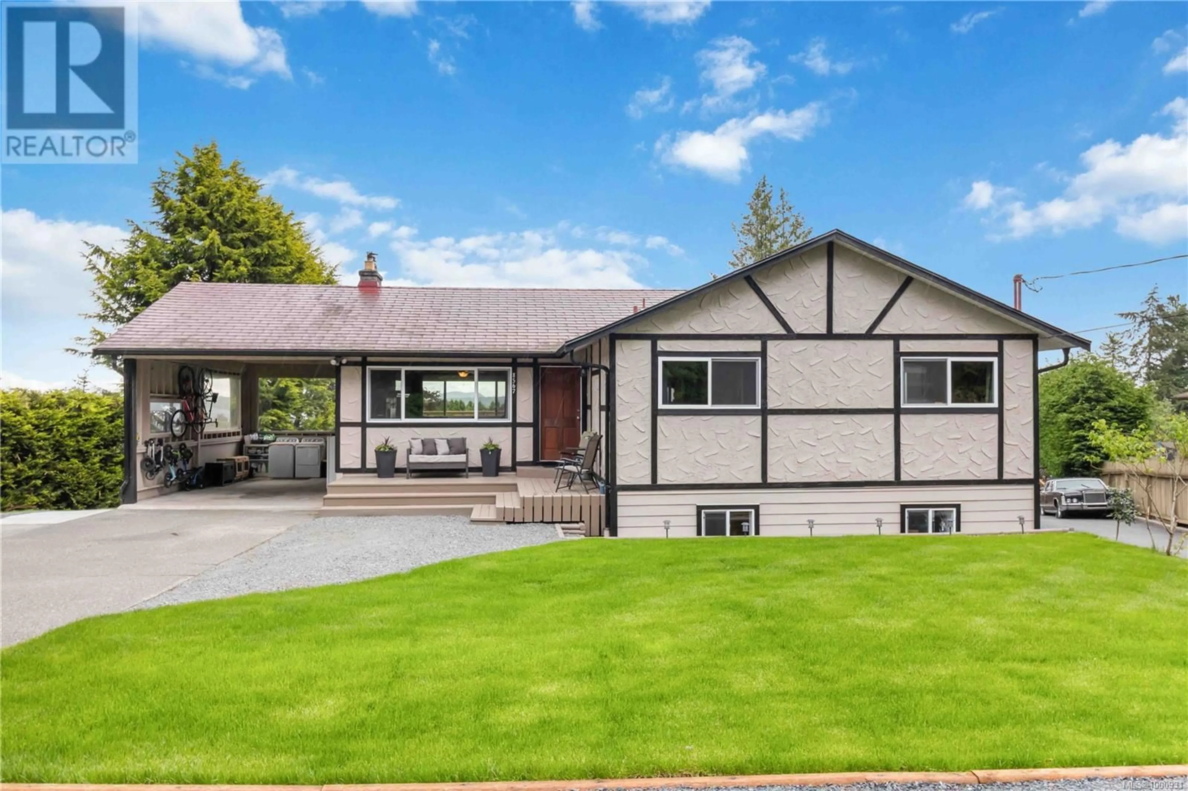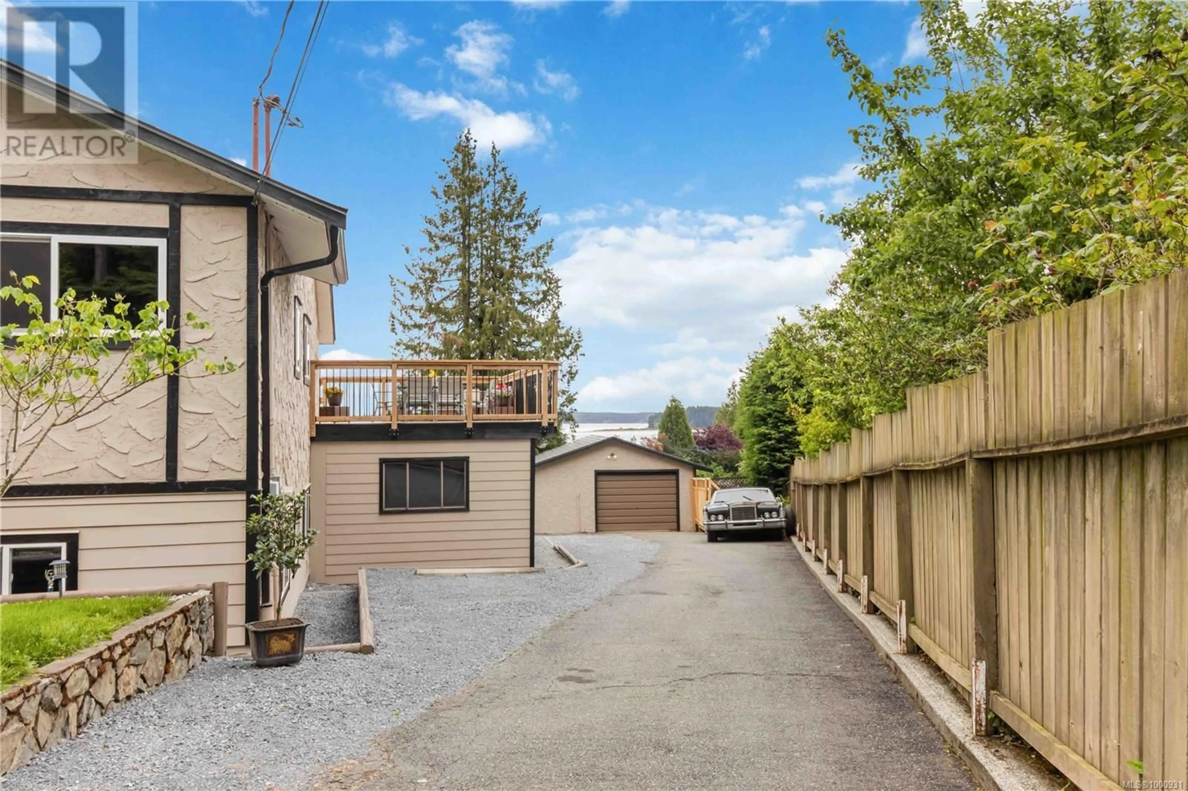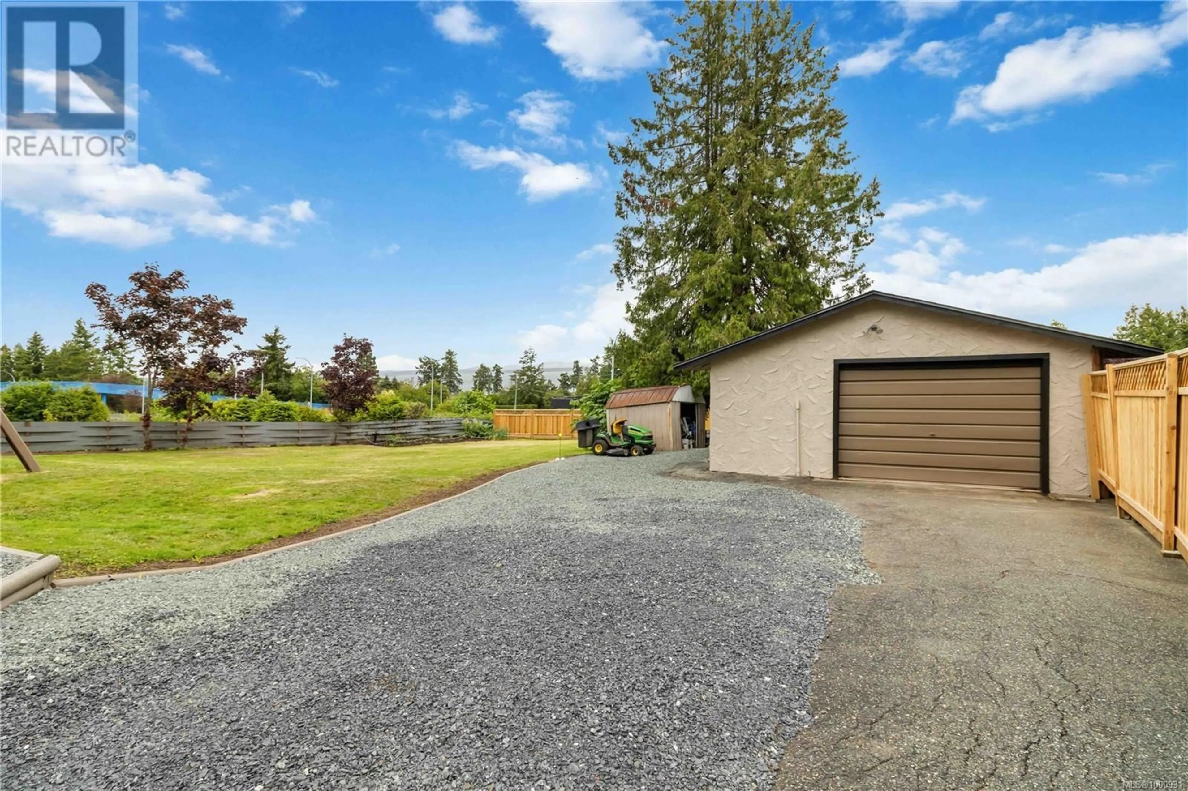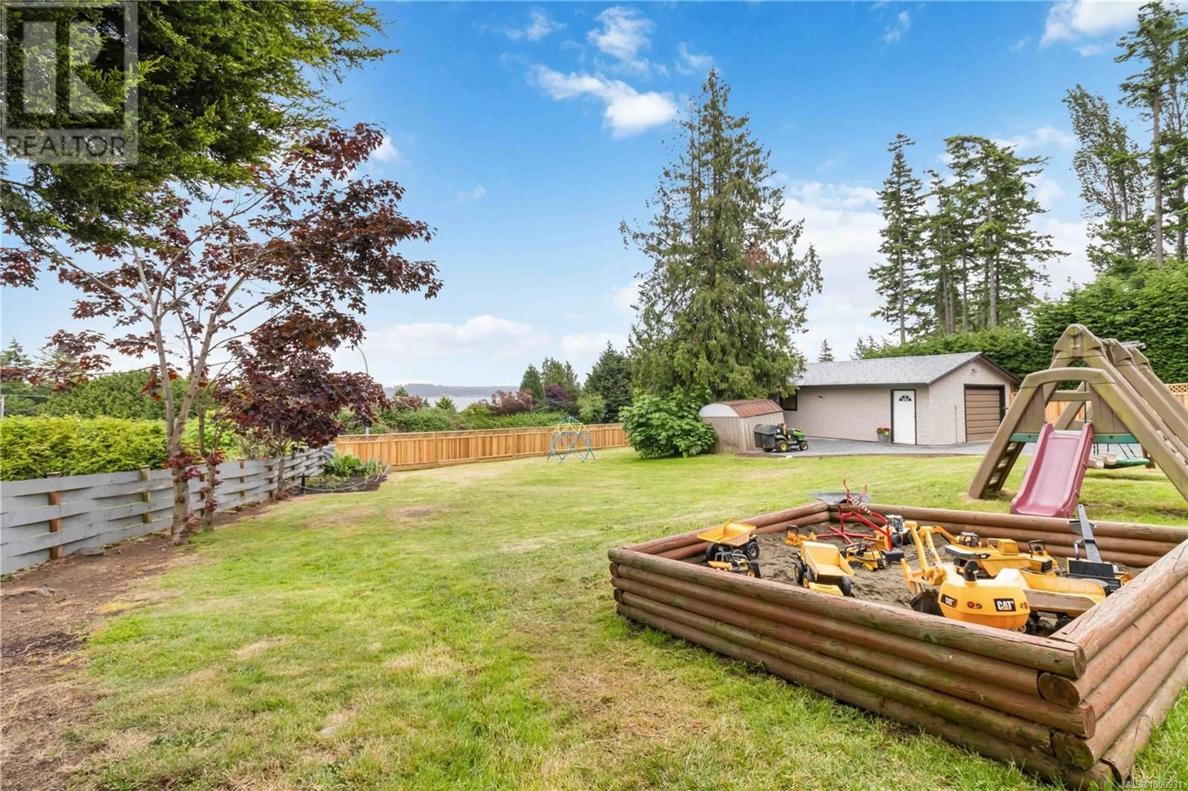8567 BEXLEY TERRACE, North Saanich, British Columbia V8L1M3
Contact us about this property
Highlights
Estimated ValueThis is the price Wahi expects this property to sell for.
The calculation is powered by our Instant Home Value Estimate, which uses current market and property price trends to estimate your home’s value with a 90% accuracy rate.Not available
Price/Sqft$378/sqft
Est. Mortgage$6,227/mo
Tax Amount ()$3,318/yr
Days On Market29 days
Description
TICKS OFF ALL BOXES! ABSOLUTELY TURN KEY READY- 3BD/2BA MAIN w/self-contained 2bd/1bath above ground in-law accom. Pride is evident= meticulously maintained & thoughtfully updated. EXPANSIVE OCEAN & MTN VIEWS FROM BOTH FLOORS & YARD! HUGE .47 ACRE LOT w/2 DRIVEWAYS! TONS OF ROOM to expand, Easy rear yard access. Draft OCP says you may be able to have carriage house & in-law suite (Buyer to discuss w/North Saanich Planning Dept if important) *28x19 DETACHED GARAGE has 100amp + wired for welder. Oversized Carport. Huge enclosed storage room under deck, perfect shop/work space. *NEW: Vinyl thermal windows/doors throughout, interior&exterior window/door trim, gutters/downspouts, Int/ext paint, HUGE rear/side deck fully rebuilt incl railing & vinyl surface, Fencing, perimeter drainage, new Baseboard heaters & 2 forced-air FP inserts. METAL ROOF on house & garage. NO THRU ROAD-quick drive to Saanichton/Sidney,20min to Uptown.Walking distance to ocean access.SQFT from floorplan-buyer verify (id:39198)
Property Details
Interior
Features
Lower level Floor
Laundry room
10 x 7Storage
13 x 18Patio
41 x 8Exterior
Parking
Garage spaces -
Garage type -
Total parking spaces 6
Property History
 50
50




