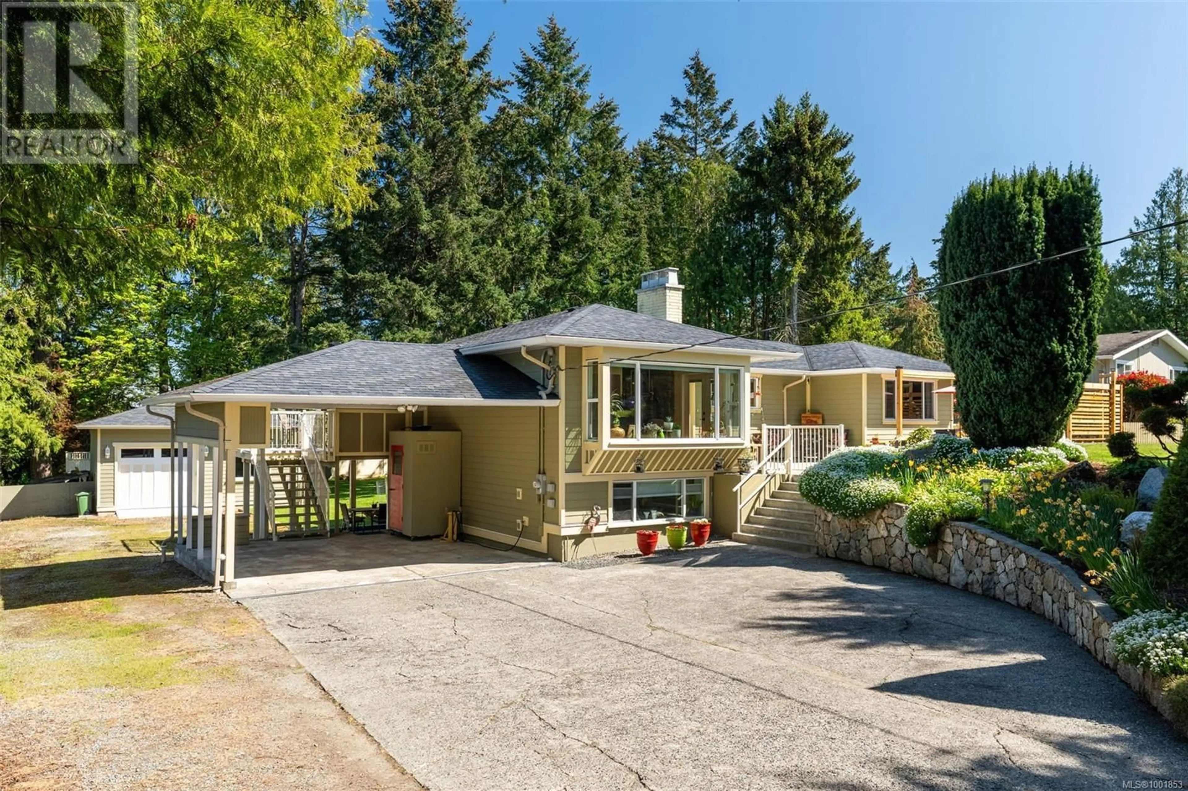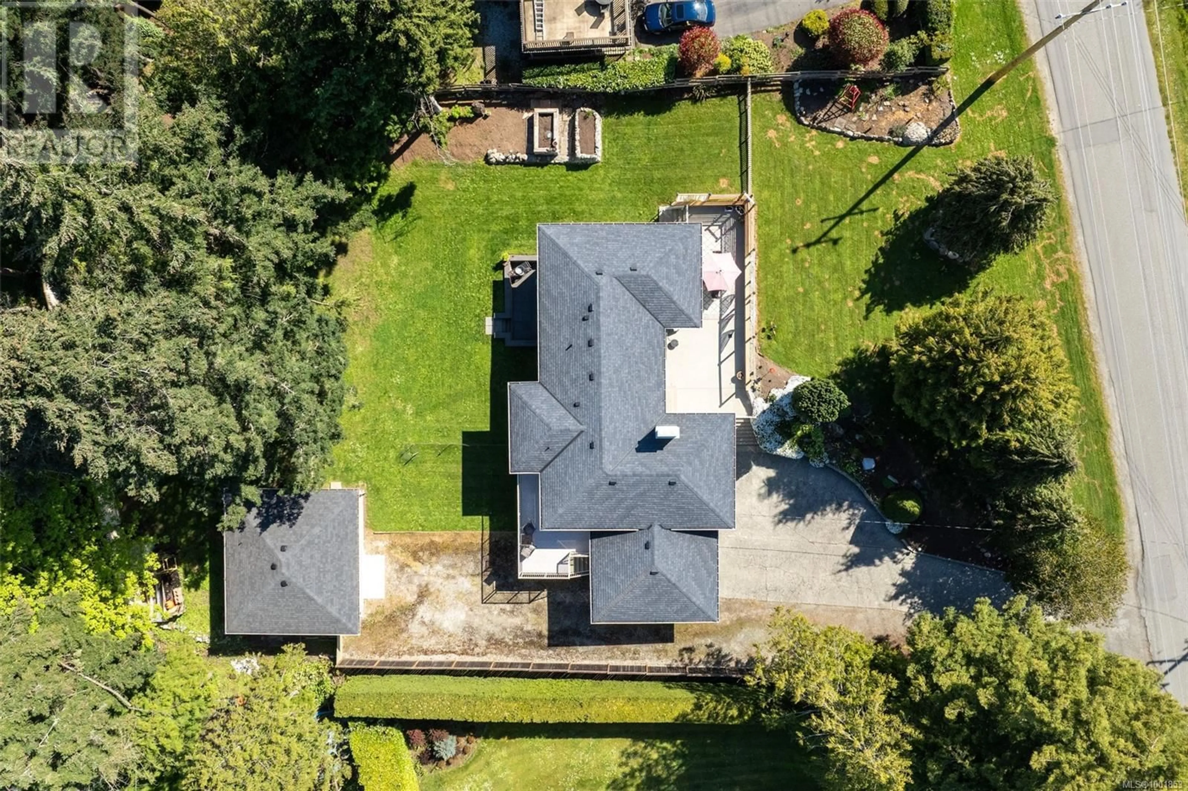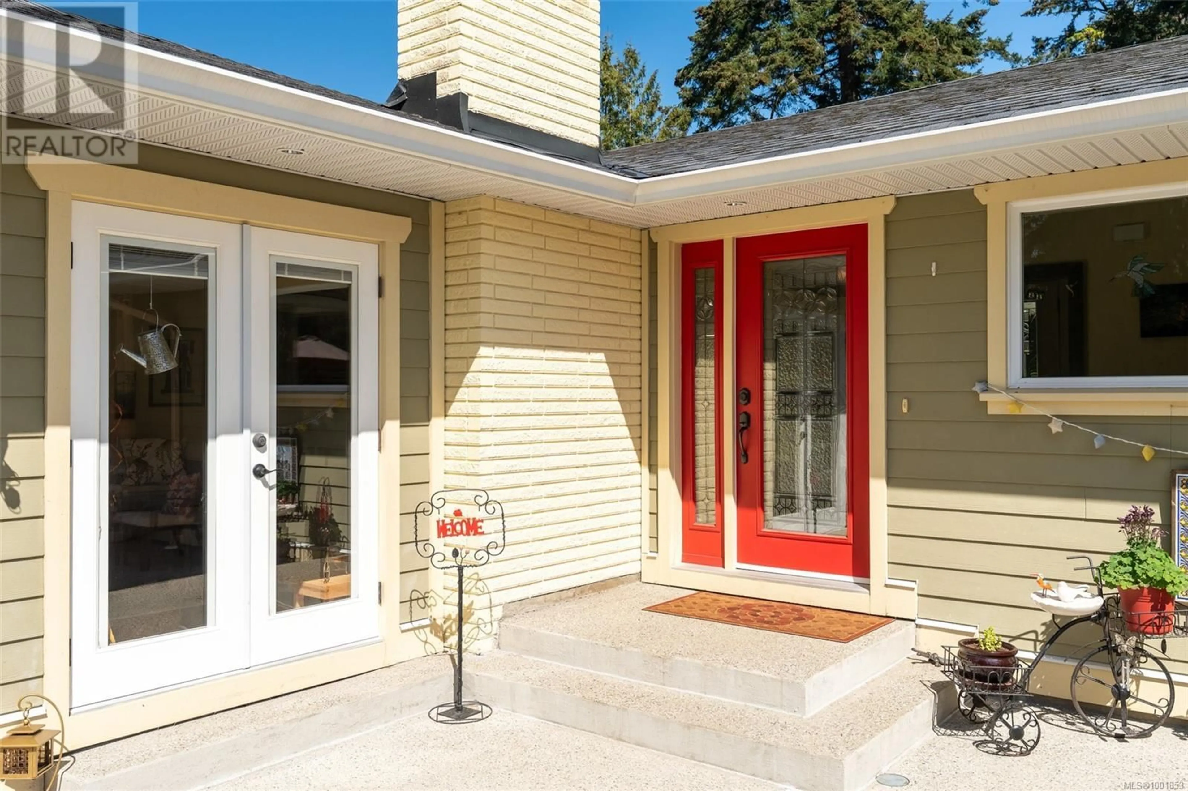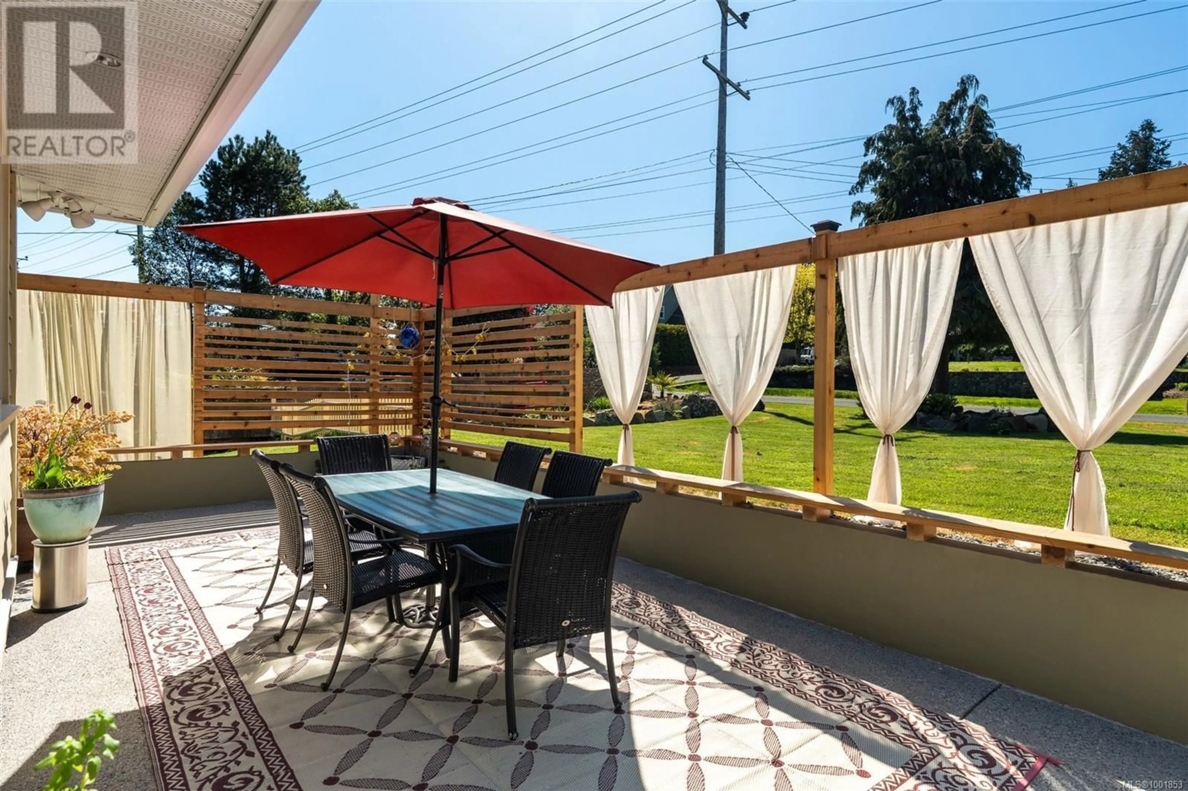8545 ALDOUS TERRACE, North Saanich, British Columbia V8L1K9
Contact us about this property
Highlights
Estimated valueThis is the price Wahi expects this property to sell for.
The calculation is powered by our Instant Home Value Estimate, which uses current market and property price trends to estimate your home’s value with a 90% accuracy rate.Not available
Price/Sqft$429/sqft
Monthly cost
Open Calculator
Description
Rebuilt from the studs with exceptional attention to detail, this 4 bed, 3 bath home in North Saanich’s sought-after Bazan Bay offers a seamless blend of thoughtful design, quality craftsmanship and modern comfort. Nestled on a quiet street just minutes from beaches, parks, trails and amenities, the property feels both private and connected. Inside, the chef’s kitchen features heated tile floors, granite counters, stainless steel appliances and sleek, modern cabinetry—perfect for entertaining or everyday cooking. The open-concept layout flows effortlessly to a west-facing courtyard; an ideal space for evening gatherings, al fresco meals or quiet relaxation. Upstairs, a generous sunlit deck expands the living space even further. The home offers hardwood, tile and carpet throughout, along with a gas forced air furnace for efficient year-round warmth. A fully permitted one-bedroom suite provides flexibility for rental income, extended family or guests. Outside, the detached single-car garage doubles as a workshop; the double carport and expansive driveway provide ample space for RV and boat storage. Every element—from the floorplan to the finishes—has been carefully considered to support a lifestyle of ease, elegance and versatility. Whether you’re hosting friends, working from home or simply enjoying the natural beauty of the Saanich Peninsula, this home delivers. A rare, move-in ready opportunity in one of the region’s most desirable neighborhoods. (id:39198)
Property Details
Interior
Features
Lower level Floor
Patio
10'1 x 16'8Patio
15'10 x 23'3Bathroom
Laundry room
5'3 x 10'4Exterior
Parking
Garage spaces -
Garage type -
Total parking spaces 5
Property History
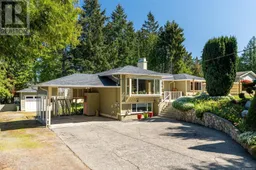 71
71
