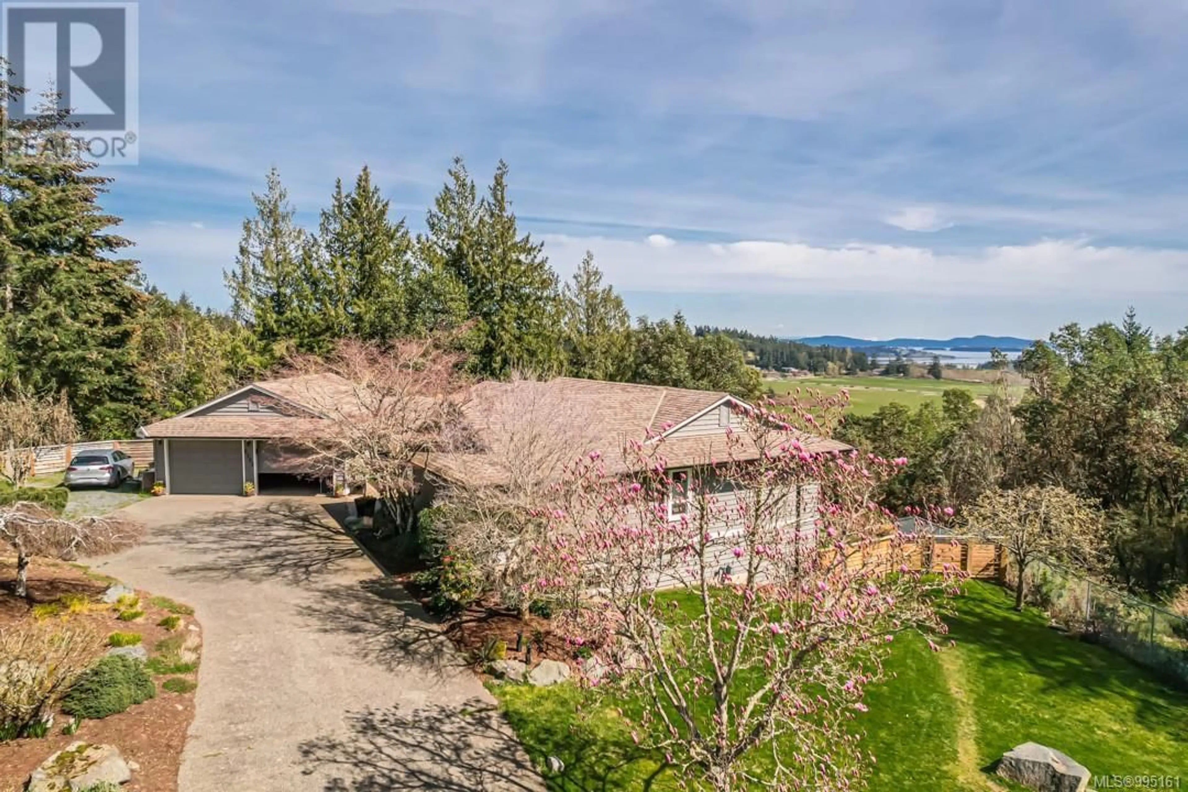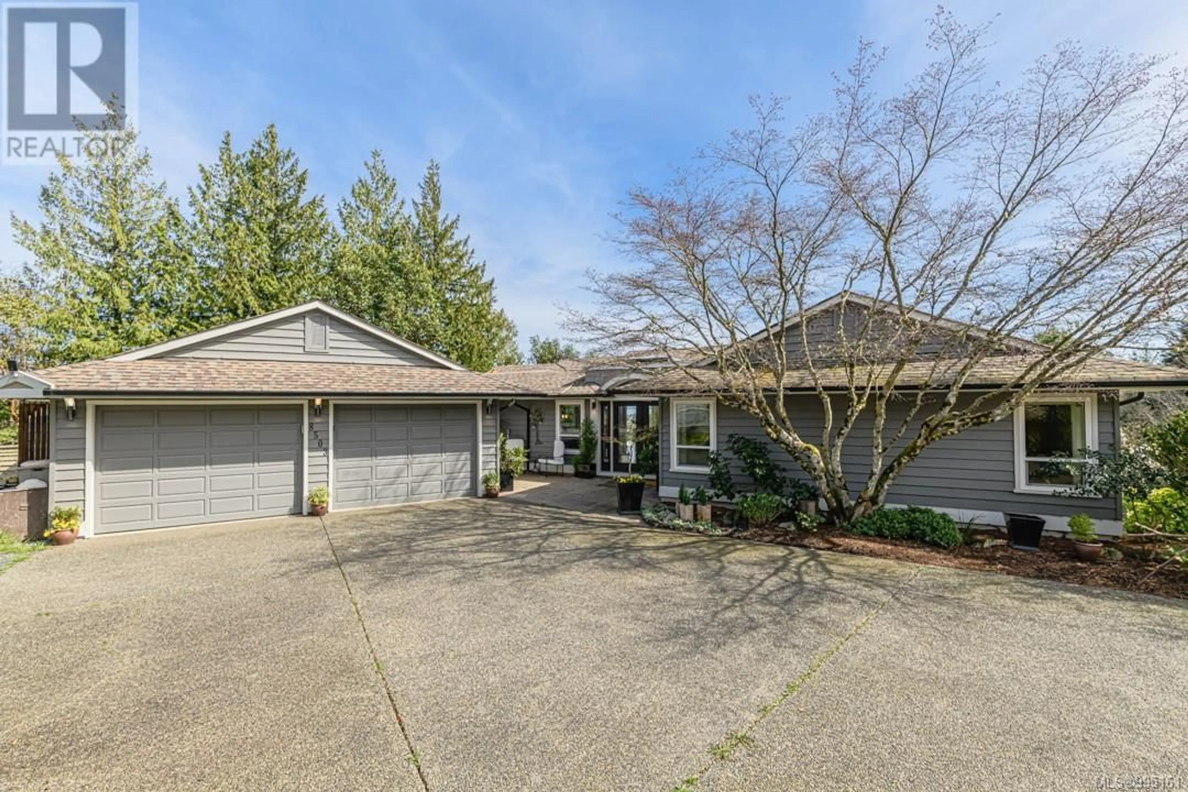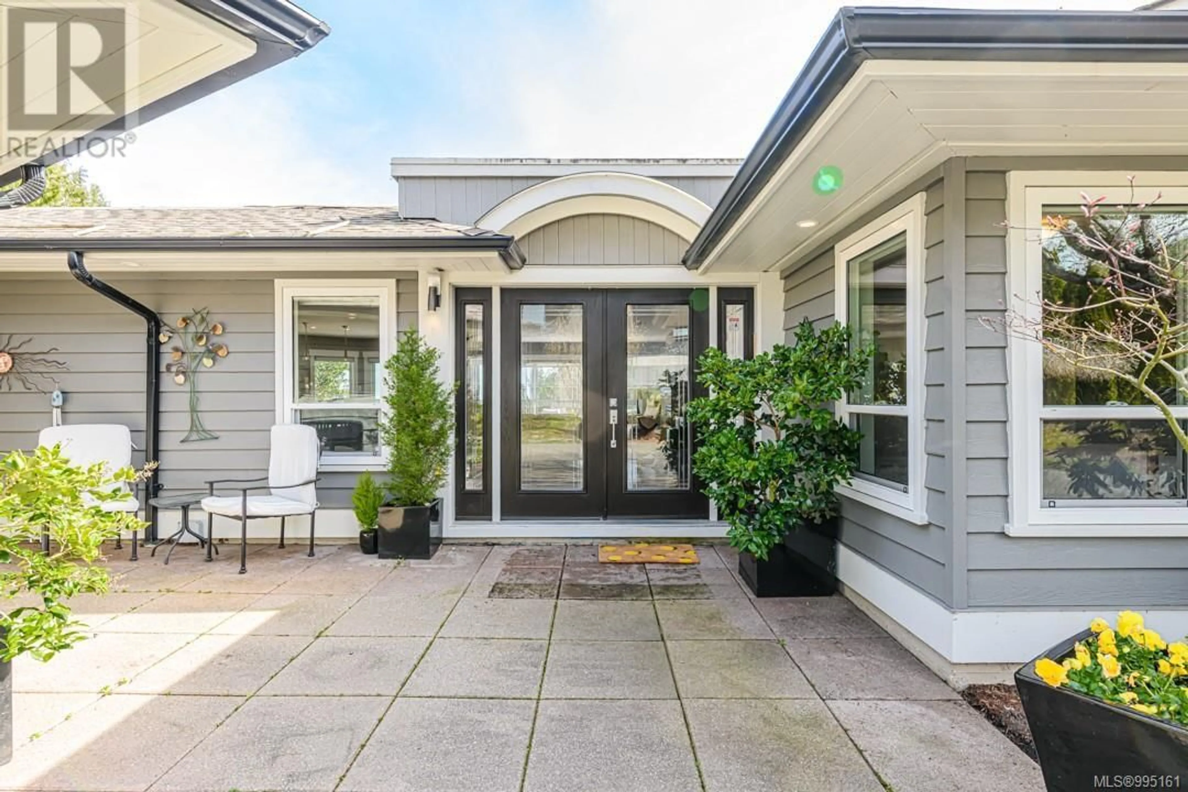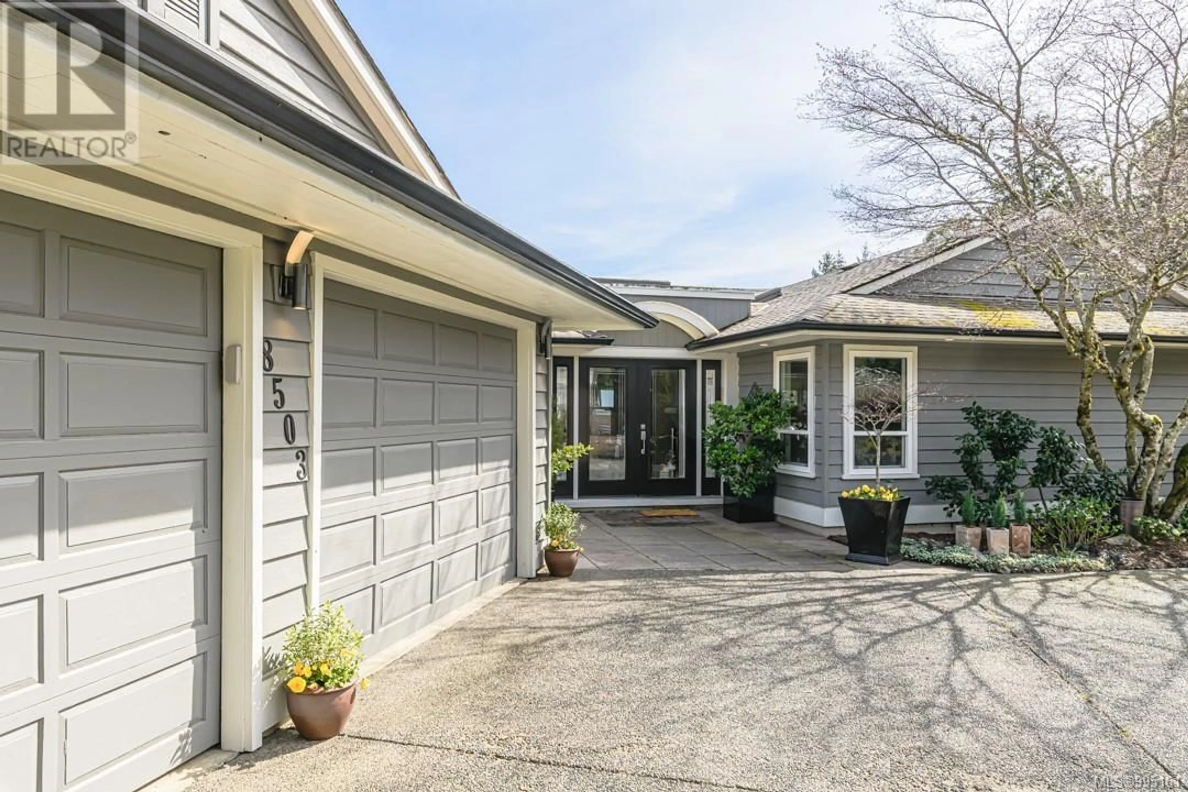8503 TRIBUNE TERRACE, North Saanich, British Columbia V8L5B7
Contact us about this property
Highlights
Estimated ValueThis is the price Wahi expects this property to sell for.
The calculation is powered by our Instant Home Value Estimate, which uses current market and property price trends to estimate your home’s value with a 90% accuracy rate.Not available
Price/Sqft$386/sqft
Est. Mortgage$9,233/mo
Tax Amount ()$5,093/yr
Days On Market37 days
Description
Private & Sunny at the end of a quiet cul-de-sac in Dean Park Estates, this large family home has undergone a timeless renovation, showcasing the outstanding views across acres of farm fields out to the twinkling waters of Haro Strait. It's a gorgeous home for a family or executive couple. Surrounded by lush greenery once inside you dont see anothr home. The 5bed/5bath residence sits on a beautifully landscaped 15,681sq.ft. lot. The generous home includes a new kitchen 2bed & 2baths suite down. With walk-out lower yard, ideal for multi-generational living. The heart of the home features a massive kitchen w/heated floors, a massive island &le pantry space. The elegant primary bedroom boasts a bay window sitting area, walk-in closet & 4-piece ensuite sharing the views. Outdoor living is just as impressive, w/multiple patios & sitting areas, a fully fenced back yard & sun-soaked deck perfect for entertaining. Additional highlights include a 2-car garage, cultivated & manicured garden, lots of screened of street parking. Close wonderful hiking & biking trails, great schools schools, recreation center & shopping. Minutes to international airport & ferries. (id:39198)
Property Details
Interior
Features
Main level Floor
Bedroom
12 x 12Bedroom
12 x 11Primary Bedroom
17 x 13Bathroom
10 x 8Exterior
Parking
Garage spaces -
Garage type -
Total parking spaces 7
Property History
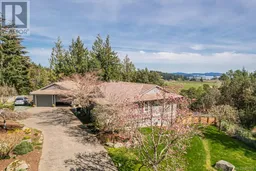 58
58
