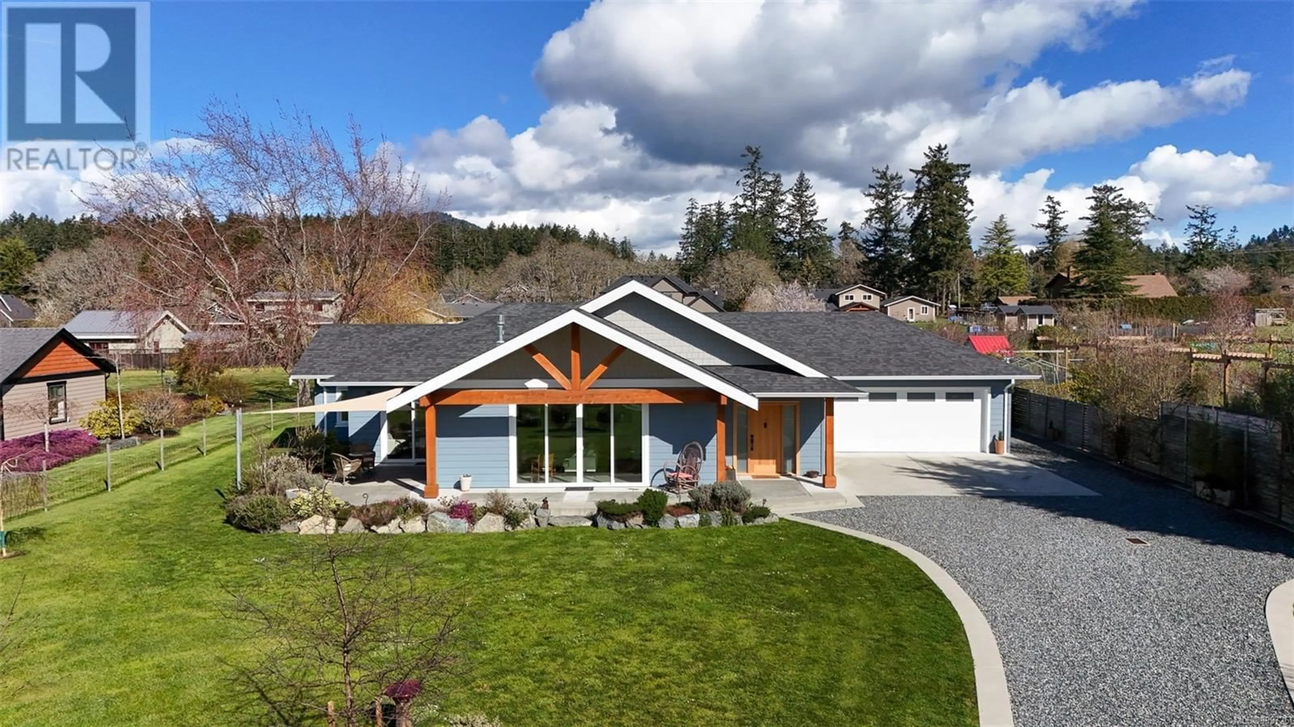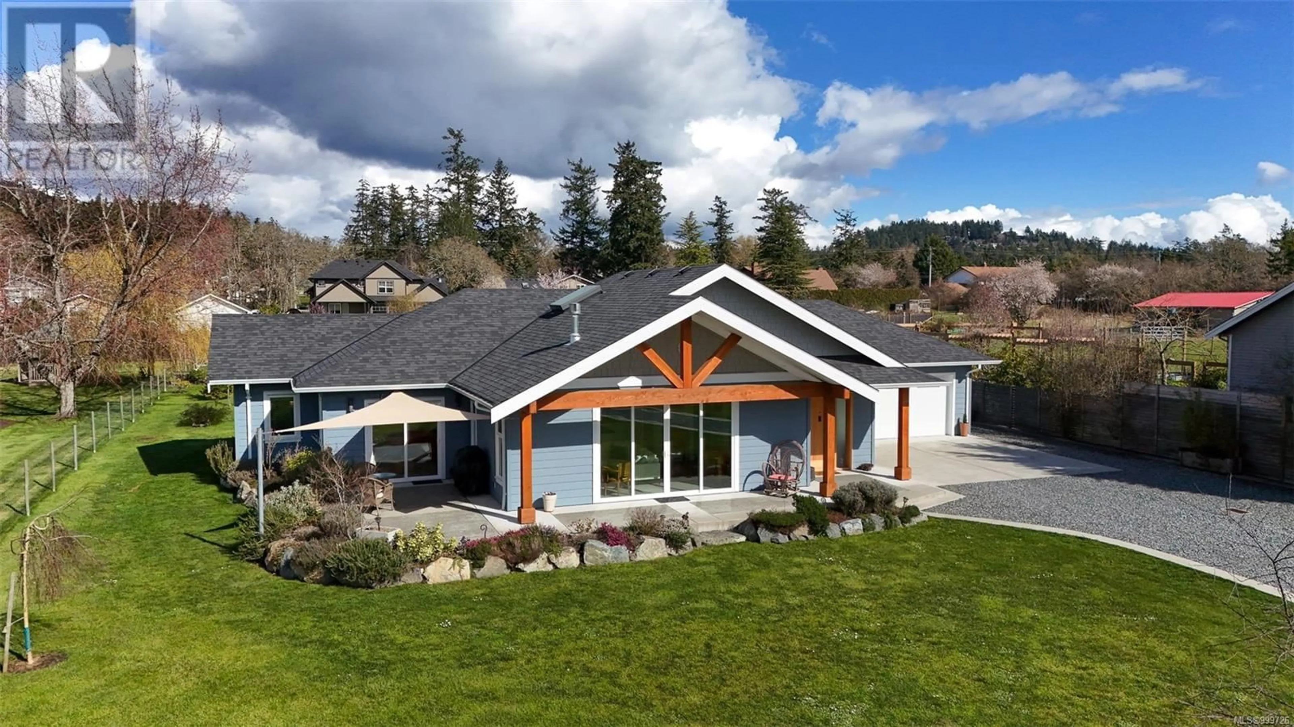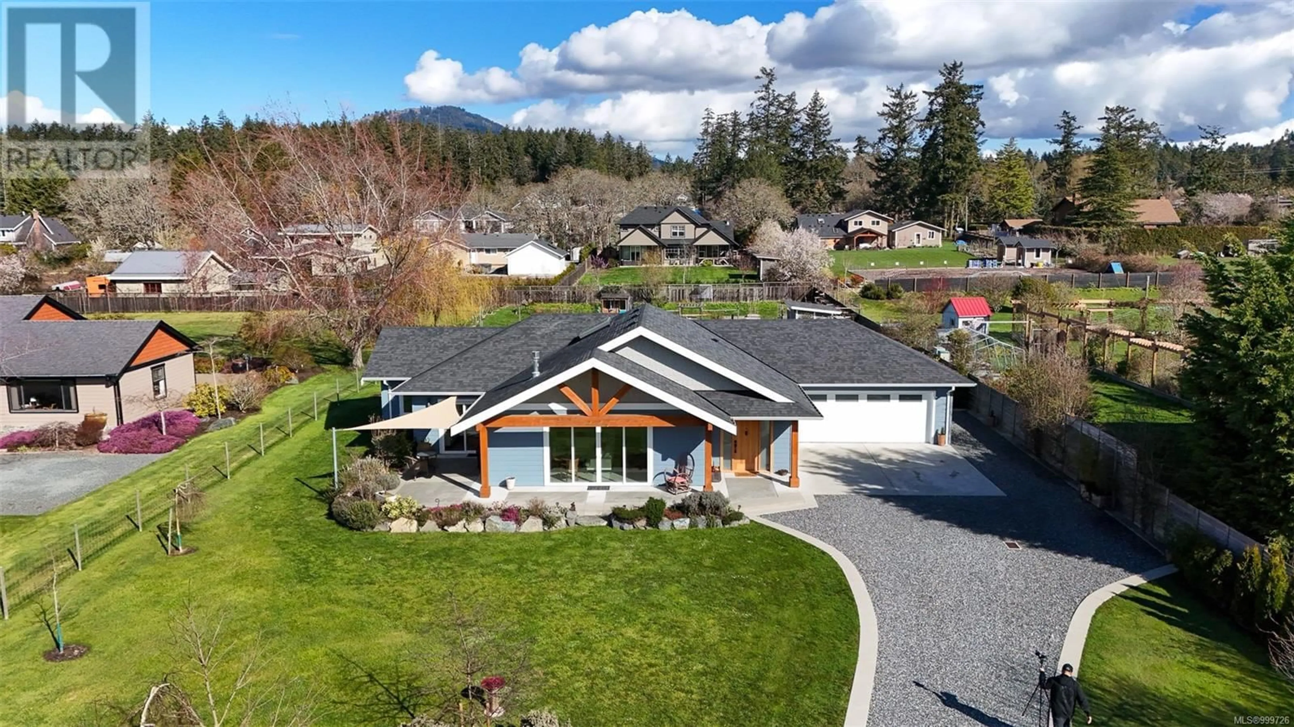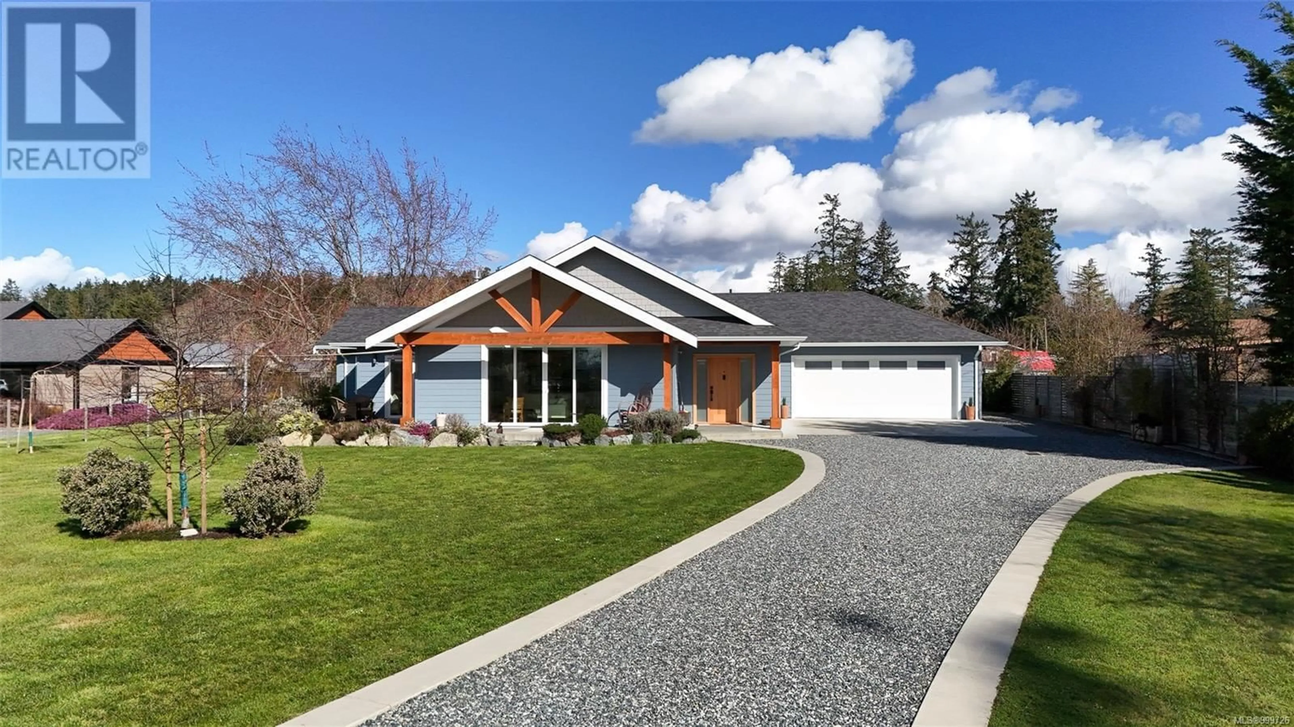822 WAIN ROAD, North Saanich, British Columbia V8L5N8
Contact us about this property
Highlights
Estimated ValueThis is the price Wahi expects this property to sell for.
The calculation is powered by our Instant Home Value Estimate, which uses current market and property price trends to estimate your home’s value with a 90% accuracy rate.Not available
Price/Sqft$623/sqft
Est. Mortgage$8,160/mo
Tax Amount ()$5,397/yr
Days On Market5 days
Description
OPEN HOUSE SUN 1-3. Welcome to this custom-built 2020 rancher, offering 2,000 sq. ft. of thoughtfully designed living space on a .686-acre lot. This 3-bedroom + den, 3-bathroom home blends modern comfort with tranquil rural charm, featuring vaulted ceilings up to 13 ft., a bright open-concept living area with a cozy free-standing Jotul fireplace, and expansive windows showcasing picturesque views. The stylish kitchen boasts high-end appliances, a spacious island, a walk-in pantry, and a propane cooktop with an electric double oven, seamlessly connecting to the dining and living areas. The primary suite is a private retreat with a walk-in closet and spa-inspired ensuite, while two additional bedrooms, plus a versatile den, provide flexible living options. Outdoor living is exceptional, with multiple patios, a custom sunshade, a greenhouse, raised garden beds, and beautifully landscaped spaces. Additional highlights include underfloor heating in the bathrooms and laundry, a heat pump for efficient heating and cooling, an oversized garage with an EV plug-in, underground power, and fibre-optic connectivity. A perfect blend of style, comfort, and sustainability, this home is ready to be enjoyed. (id:39198)
Property Details
Interior
Features
Main level Floor
Kitchen
15 x 10Living room
24 x 15Entrance
10 x 13Patio
14 x 18Exterior
Parking
Garage spaces -
Garage type -
Total parking spaces 4
Property History
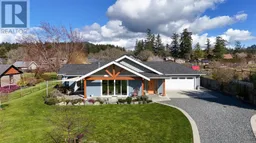 59
59
