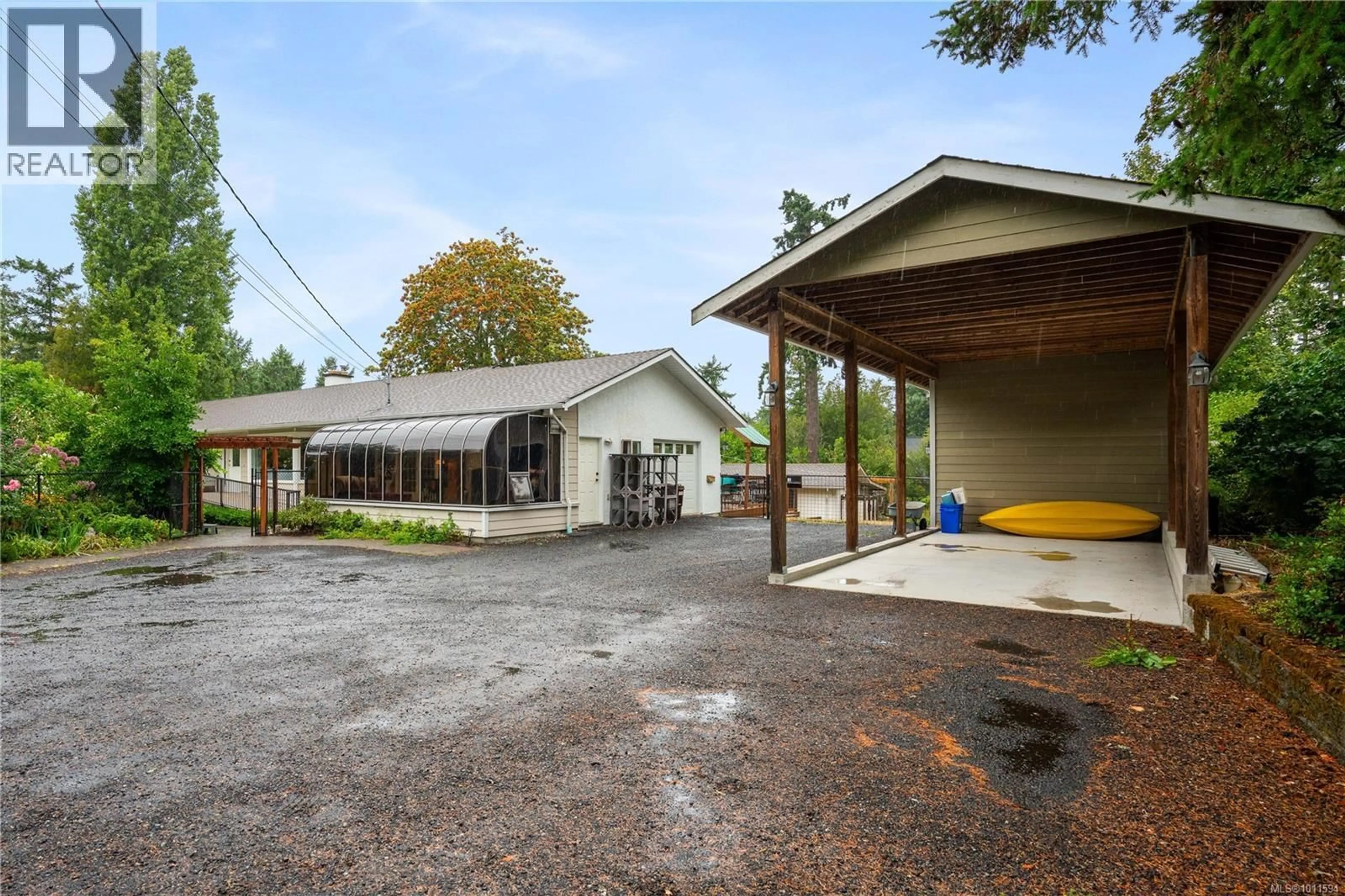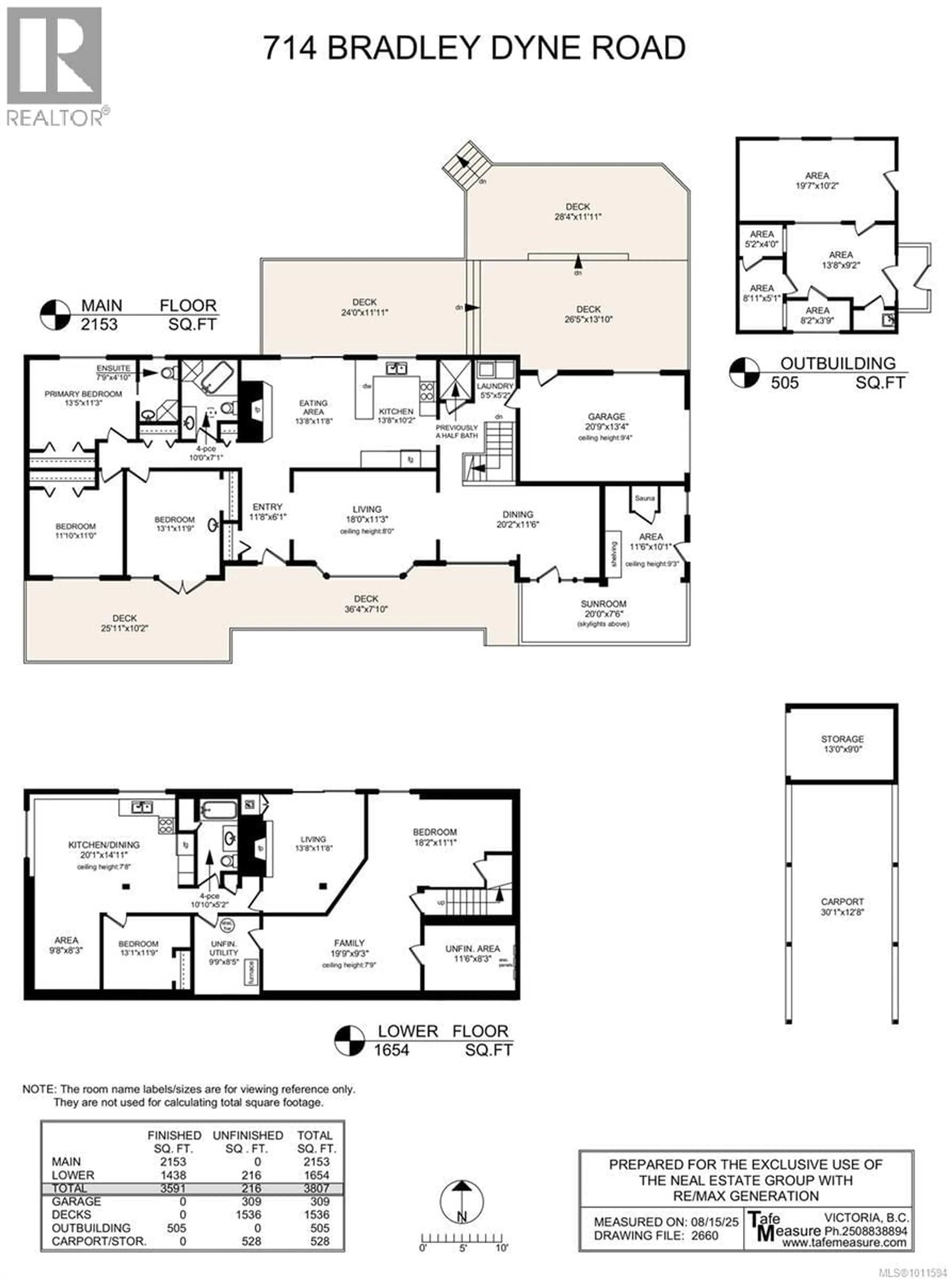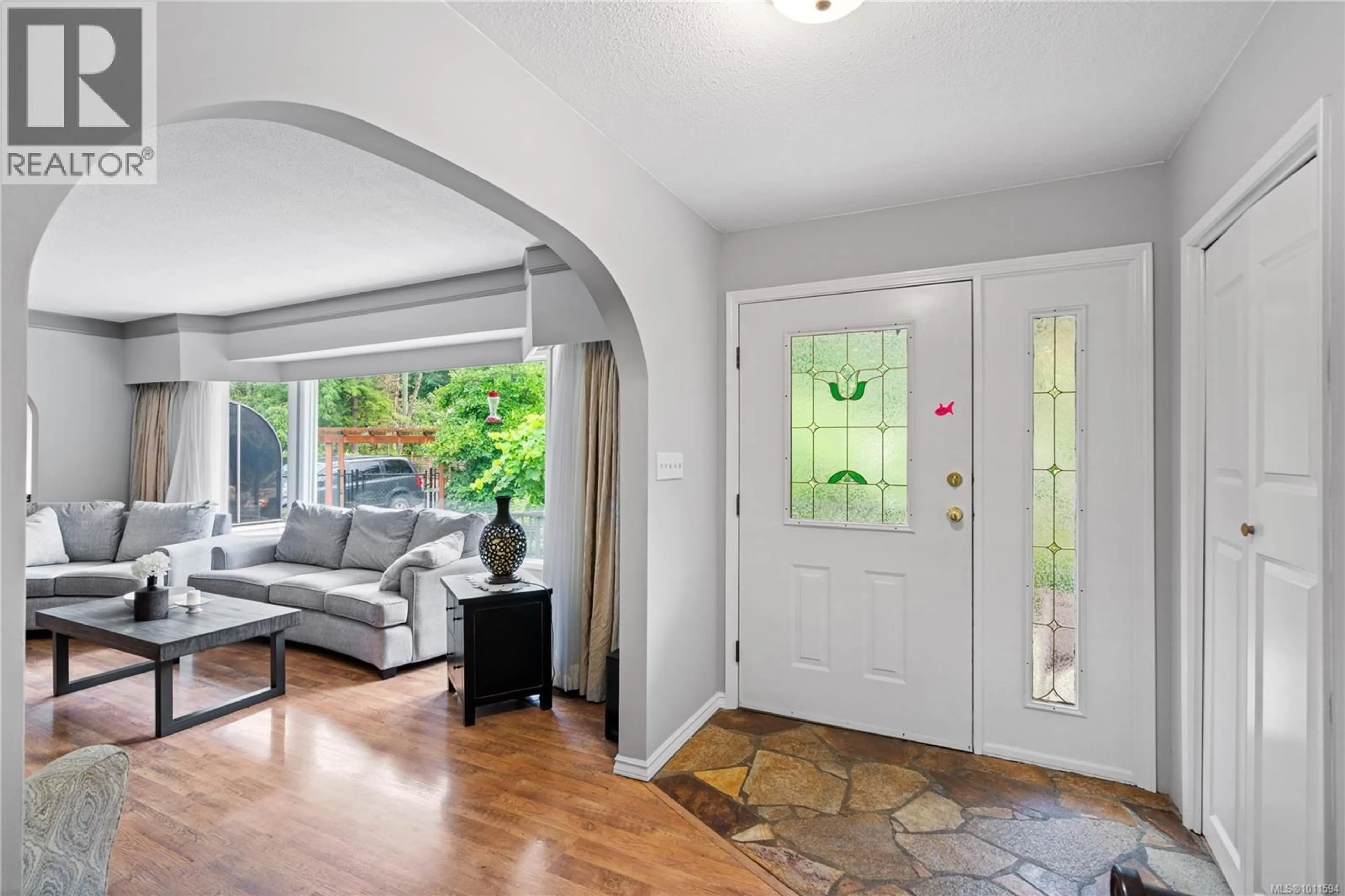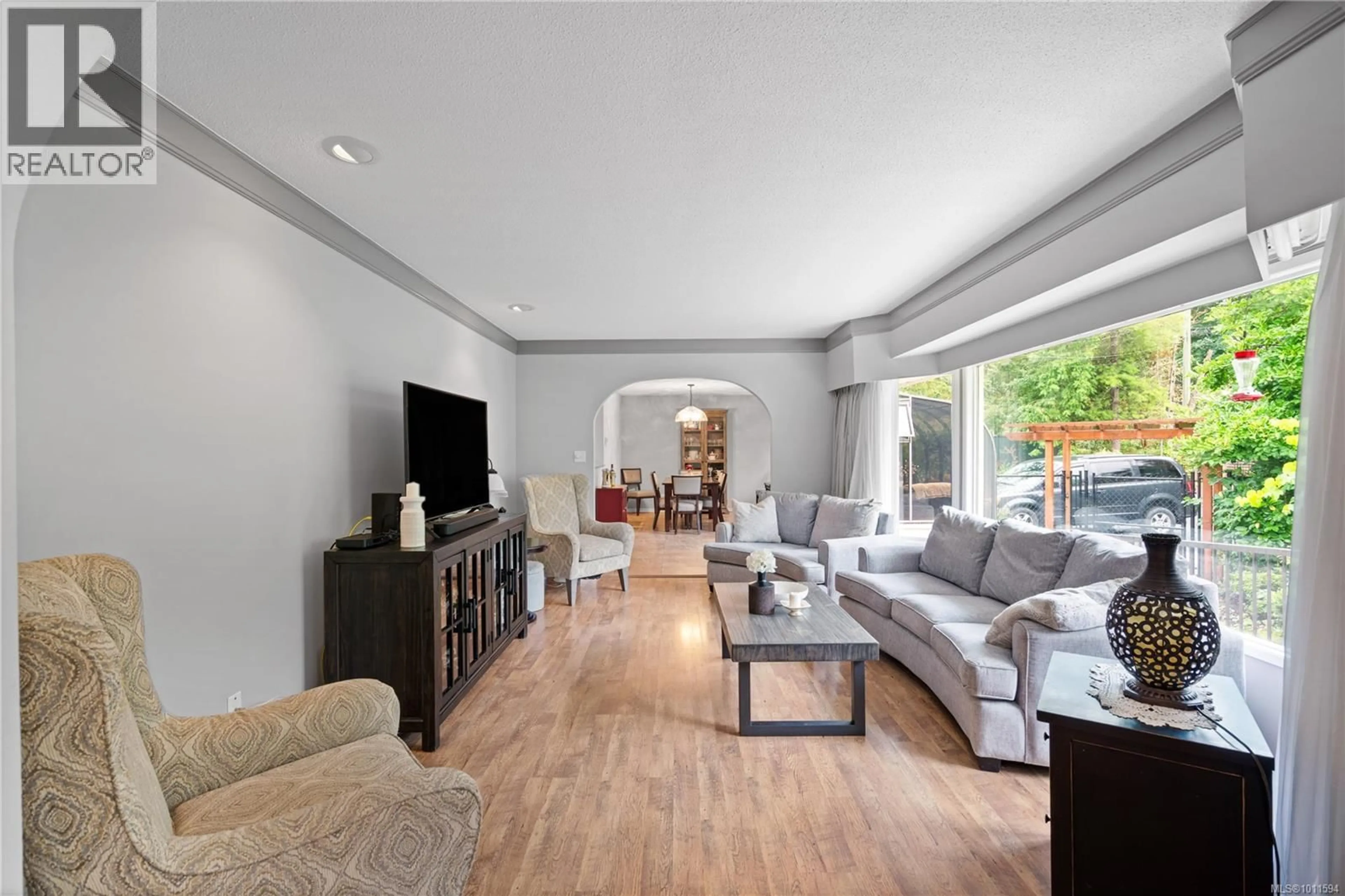714 BRADLEY DYNE ROAD, North Saanich, British Columbia V8L5G9
Contact us about this property
Highlights
Estimated valueThis is the price Wahi expects this property to sell for.
The calculation is powered by our Instant Home Value Estimate, which uses current market and property price trends to estimate your home’s value with a 90% accuracy rate.Not available
Price/Sqft$250/sqft
Monthly cost
Open Calculator
Description
Welcome to this flexible 5-bedroom, 4-bath home offering exceptional functionality and comfort on just under an acre of beautifully landscaped, fully fenced grounds! The main level features a spacious, thoughtful layout with a welcoming entryway, generous living and dining areas, a bright sunroom, and three bedrooms, including a primary suite with an ensuite bath. Accessibility is a priority here, with a wheel-in shower, extra-wide doorways, and radiant in-floor heating throughout all tiled areas, including the kitchen and dining room. Step outside onto a large deck, perfect for entertaining or unwinding - with electrical wiring underneath, previously used for a hot tub. The lower level provides incredible versatility, boasting two additional bedrooms, a full bath, and a large living space with suite potential; ideal for extended family, guests, or additional income. Fresh carpeting and paint throughout give the home a clean, updated feel. Additional highlights include a single attached garage, a detached RV carport with a small workshop, two cozy fireplace inserts (on both levels), a heat pump for year-round comfort, and a 200-amp panel with sub-panels. Accessibility upgrades and a wheelchair ramp make this home especially suited for multigenerational living. Outside, enjoy mature fig and walnut trees, a charming gazebo, and private, well-maintained grounds. Located just a short walk from Coles Bay Regional Park and Ardmore Golf Course, with numerous nearby trails - this is truly a must-see property in an exceptional setting! (id:39198)
Property Details
Interior
Features
Main level Floor
Living room
18 x 11Entrance
12 x 6Dining room
20 x 12Kitchen
14 x 10Exterior
Parking
Garage spaces -
Garage type -
Total parking spaces 6
Property History
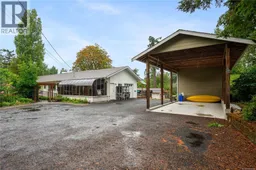 93
93
