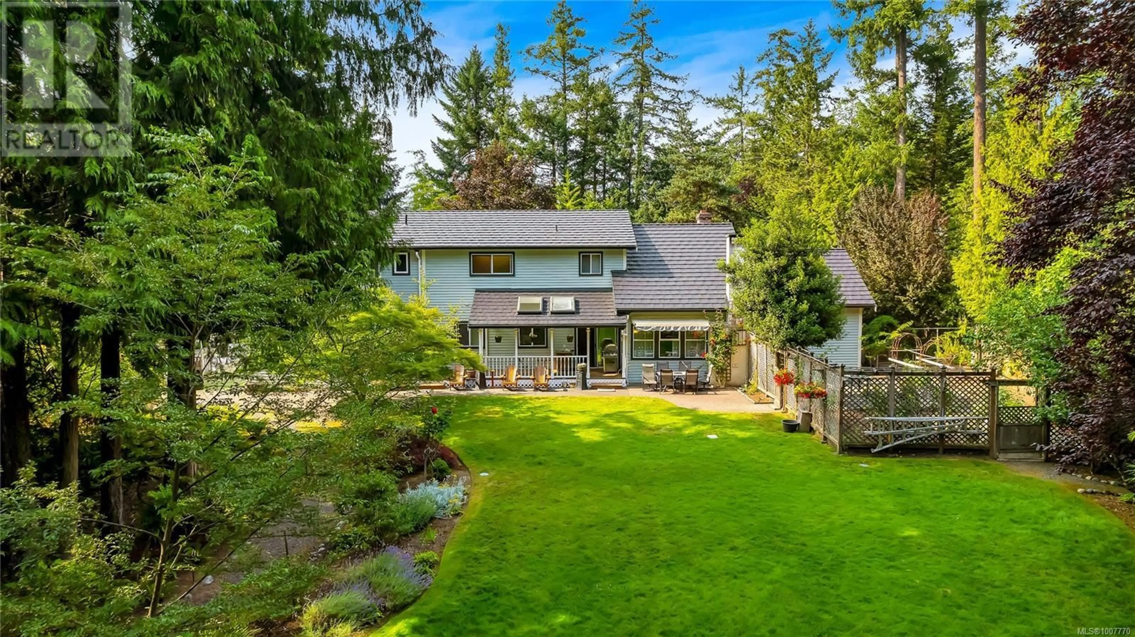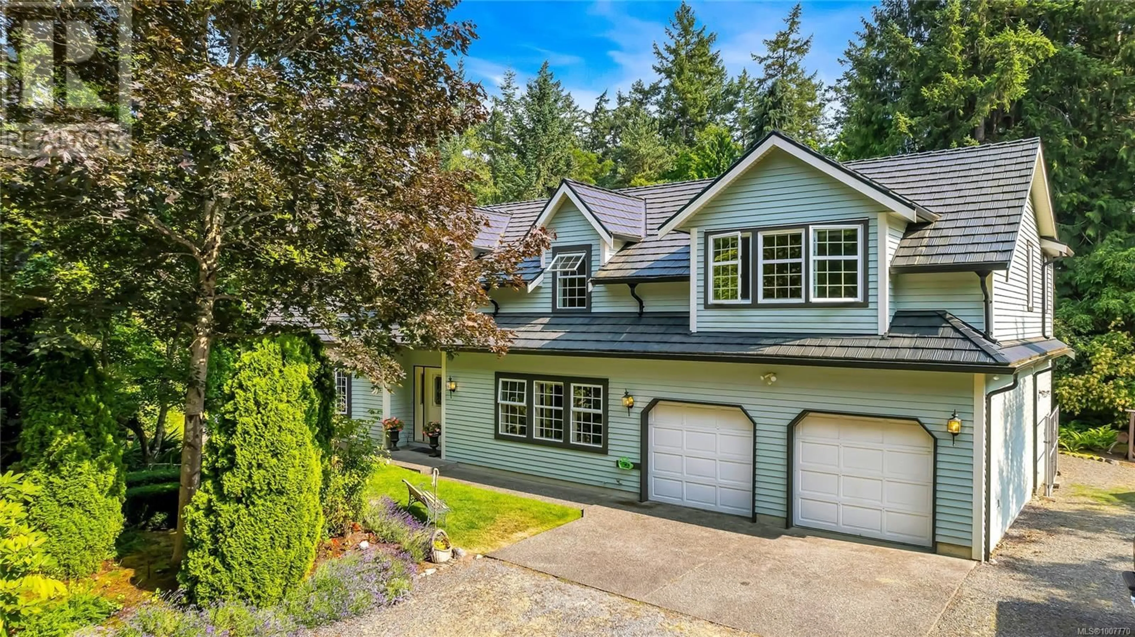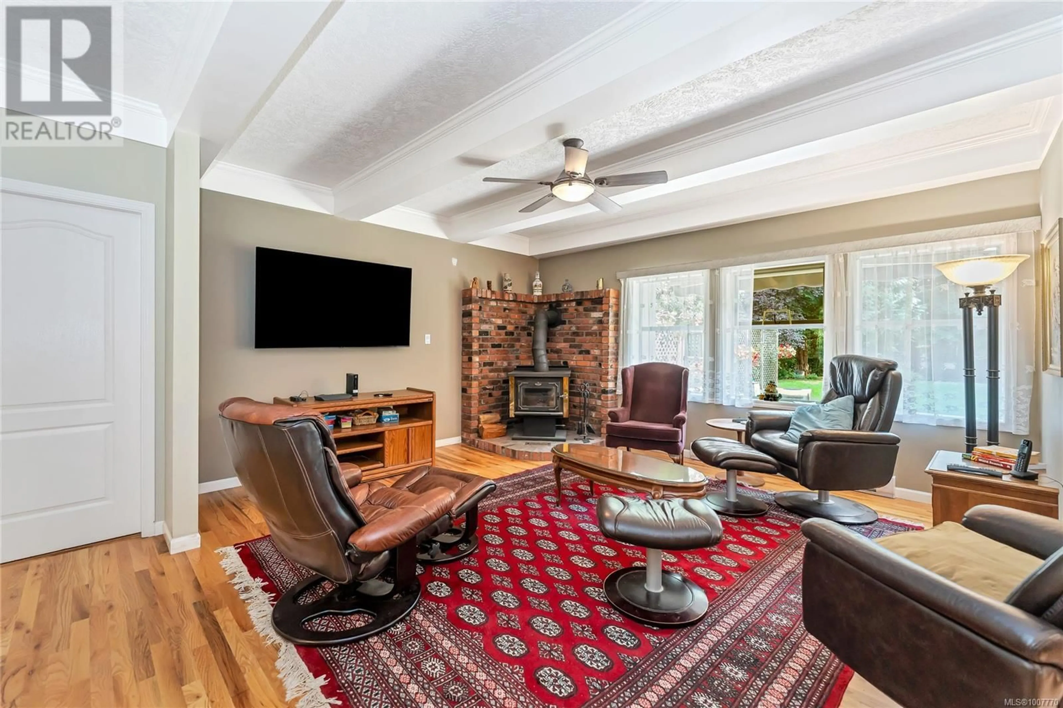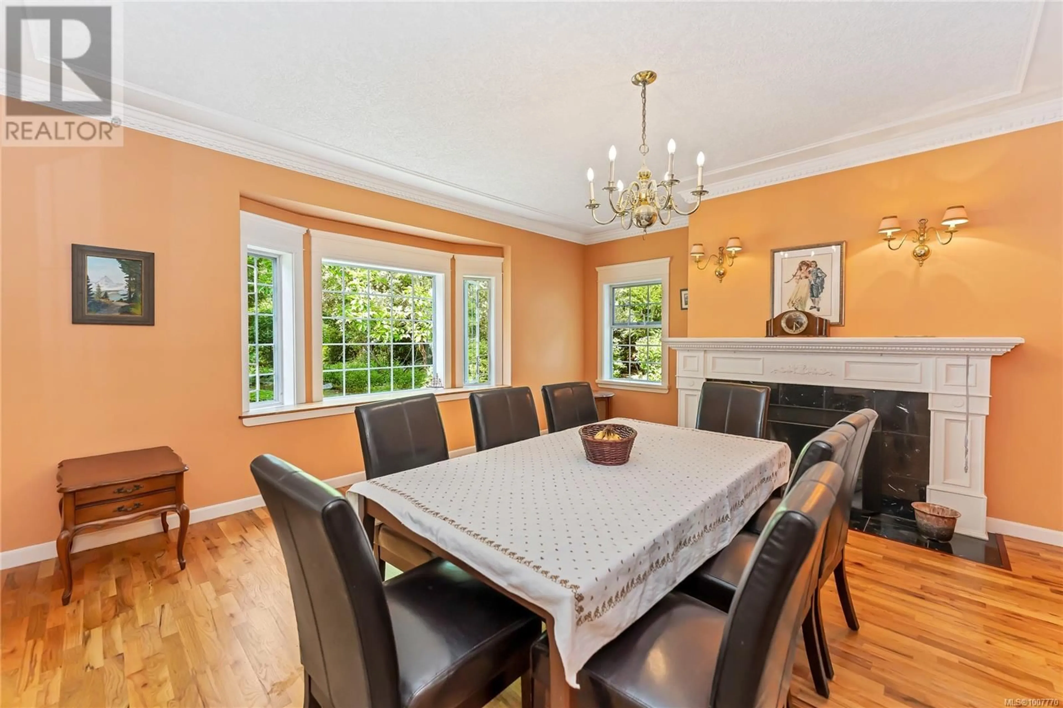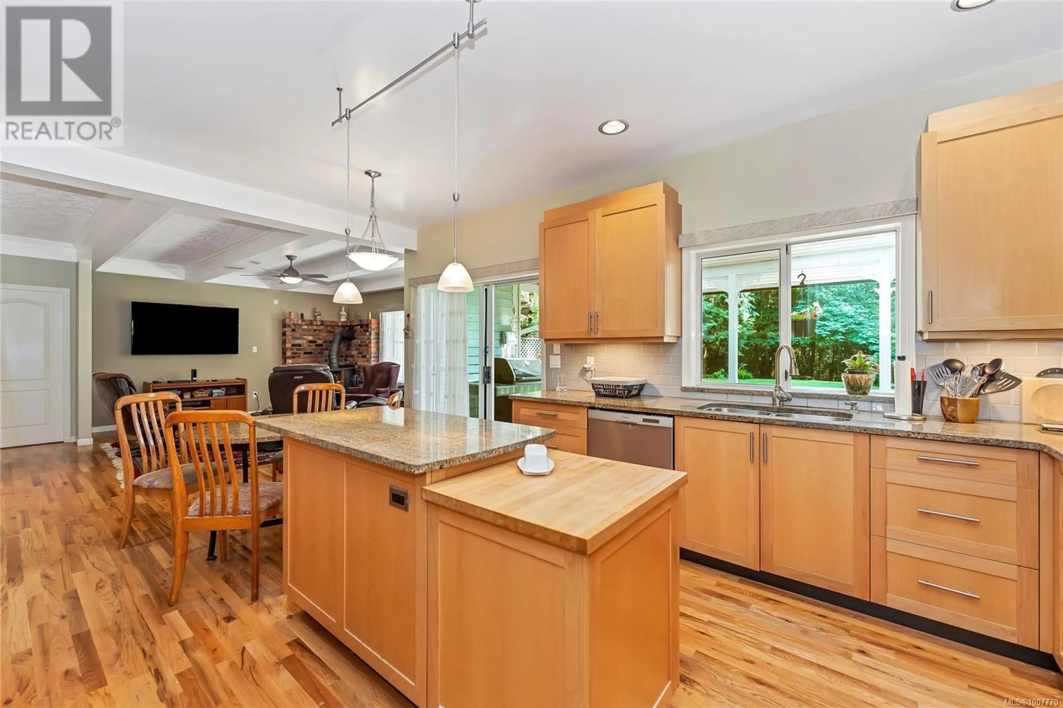591 ABOYNE AVENUE, North Saanich, British Columbia V8L5G3
Contact us about this property
Highlights
Estimated valueThis is the price Wahi expects this property to sell for.
The calculation is powered by our Instant Home Value Estimate, which uses current market and property price trends to estimate your home’s value with a 90% accuracy rate.Not available
Price/Sqft$461/sqft
Monthly cost
Open Calculator
Description
Beautiful, close to nature, quiet & private 1.2-acre property in desirable Ardmore with spacious, well-maintained family home. The original 1989 home had a significant addition in 2013, providing great space for the whole family. You’ll love entertaining in the large living room with cozy woodstove & dining room with feature fireplace. Primary bedroom suite on the main has a walk-in closet & a spa-like ensuite with heated floor. Main floor also has spacious kitchen with custom cabinetry by Pronautic Interiors, working island & eating area plus access to the south-facing sunny, back porch/deck overlooking the expansive backyard. The main also has a large office & additional family room. The upper floor has 3 large bedrooms, 2 full baths, & another den/office. The front garden is wonderful & “Zen-like” with water feature, and the backyard has space for a vegetable garden and both landscaped and natural areas to enjoy. Lots of storage throughout this home including a double garage. Plenty of room for parking your RV, boats, and other toys. You’ll also appreciate the low maintenance metal roof. (id:39198)
Property Details
Interior
Features
Second level Floor
Bathroom
Bathroom
Den
10 x 10Bedroom
16 x 13Exterior
Parking
Garage spaces -
Garage type -
Total parking spaces 6
Property History
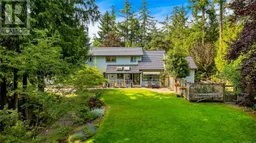 49
49
