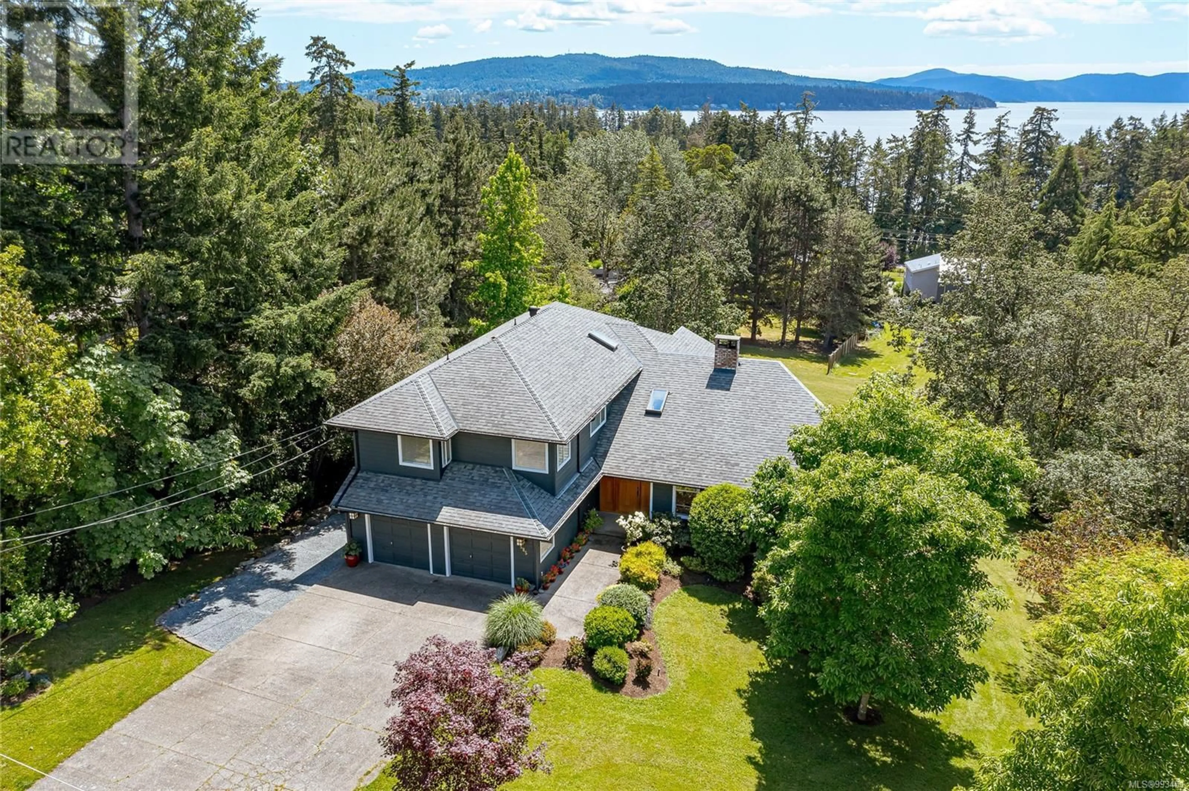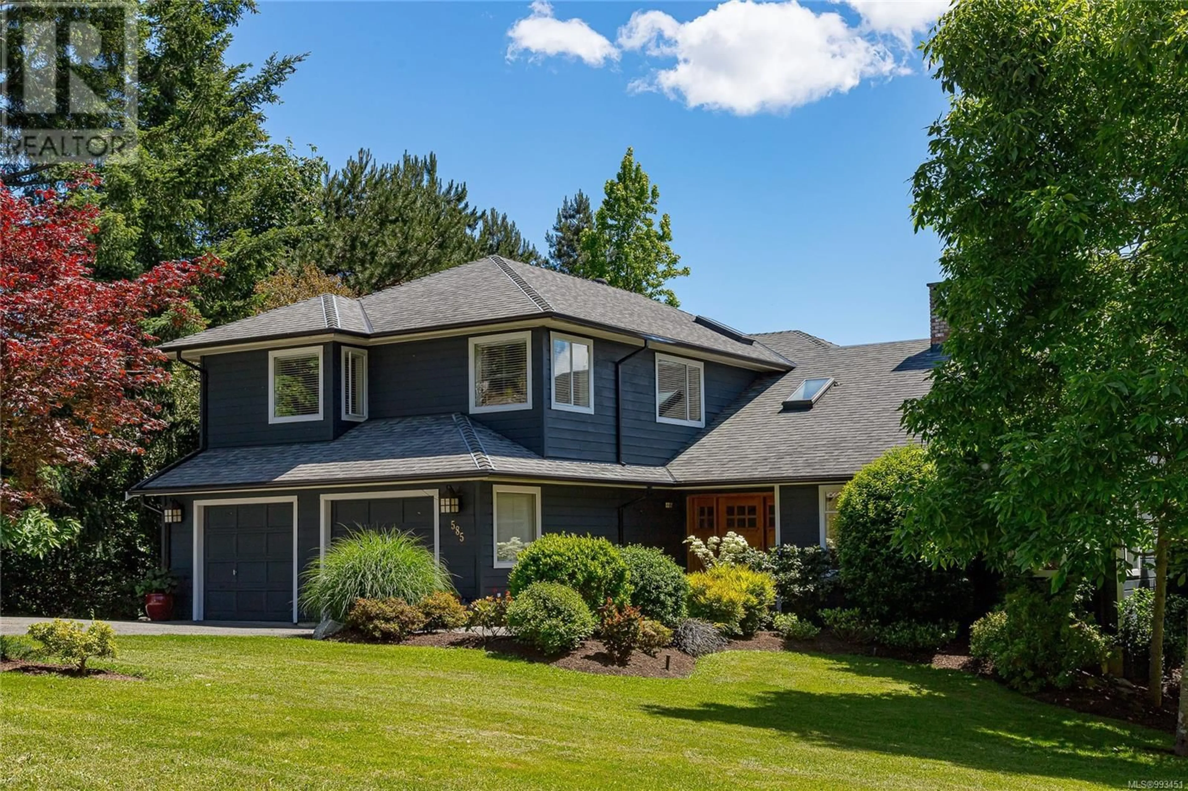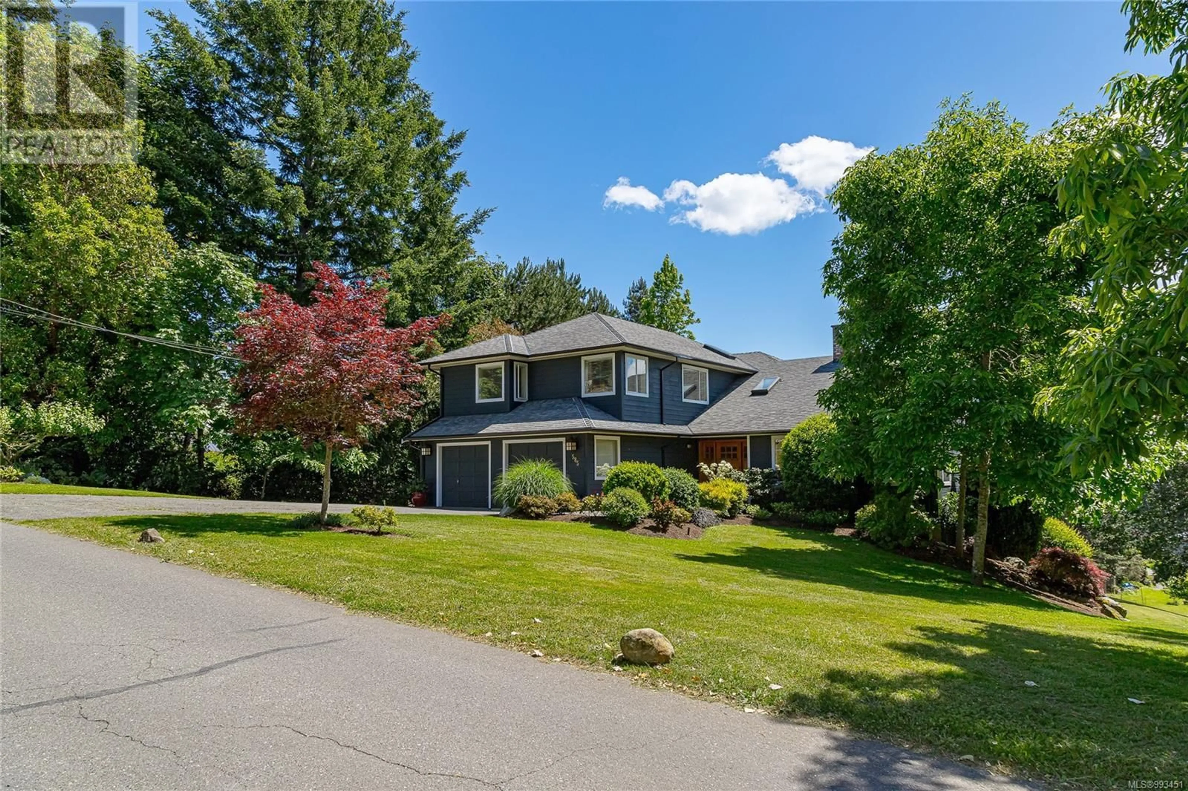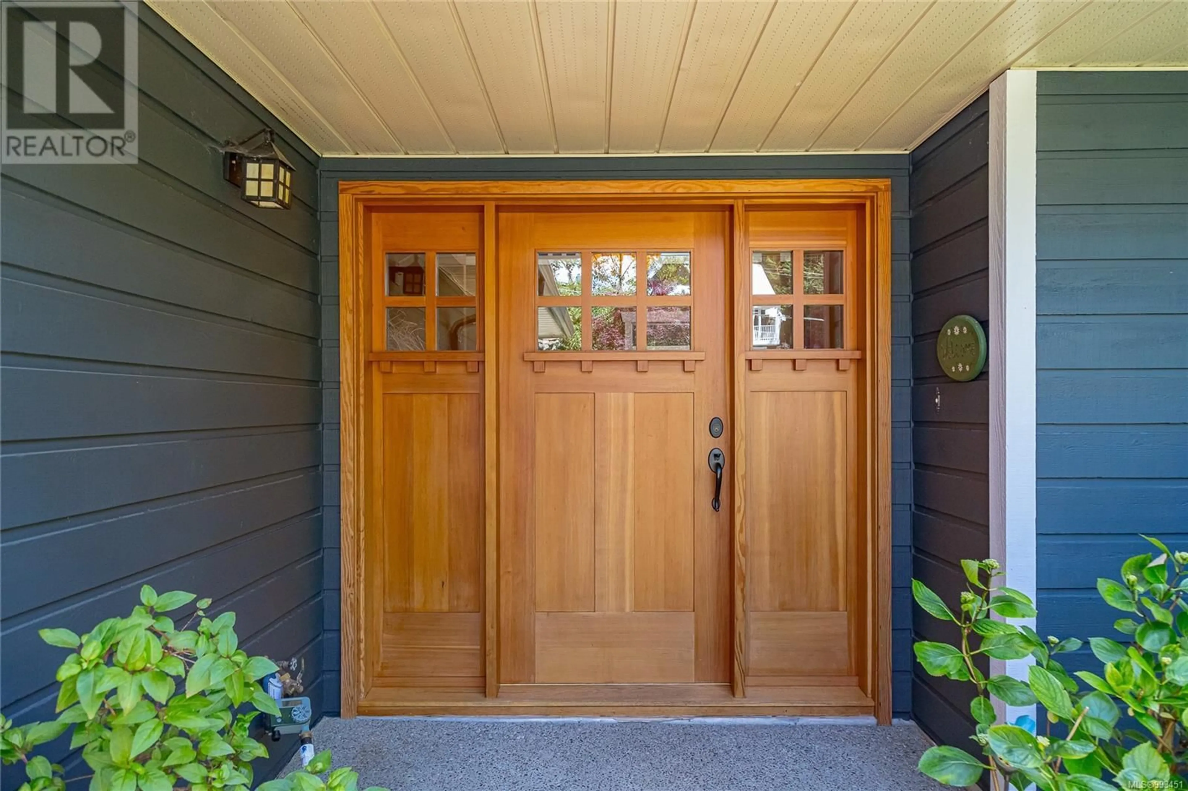585 NORRIS ROAD, North Saanich, British Columbia V8L5M8
Contact us about this property
Highlights
Estimated ValueThis is the price Wahi expects this property to sell for.
The calculation is powered by our Instant Home Value Estimate, which uses current market and property price trends to estimate your home’s value with a 90% accuracy rate.Not available
Price/Sqft$384/sqft
Est. Mortgage$8,374/mo
Tax Amount ()$4,947/yr
Days On Market52 days
Description
In the heart of Deep Cove on a private 3/4 acre sun-soaked property surrounded by rare trees, mature manicured orchard 5 min walk to a secluded swimmable beach, this architecturally designed home is focused on families. Lrg open spaces, multiple decks, skylights, vaulted ceilings, & walls of windows to maximize its south-facing views. The open concept is warm & inviting, providing streaming natural light into the home. Country kitchen w/gas cooktop/griddle & SS appliances & island, which opens onto the dining area & a beautiful S/deck. Quality build w/HRWD FLRs, wool carpets & custom solid fir doors. The main LVL stone heatilator wood F/P extends through both the vaulted living & family room to heat the main floor area, perfect for those winter eves. Up you will find MSTR w/w/in & ensuite, 3 spacious BRs along with a loft/library+deck w/exceptional views. LRG lwr lvl is fully finished w/yoga/exercise area, sauna full BA + large recroom w/wine bar, 10ft ceilings & walkout stone patio. (id:39198)
Property Details
Interior
Features
Second level Floor
Bathroom
Bedroom
10' x 11'Bedroom
10' x 11'Bedroom
10' x 12'Exterior
Parking
Garage spaces -
Garage type -
Total parking spaces 6
Property History
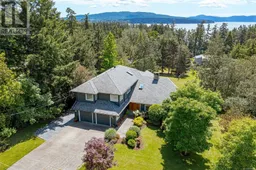 54
54
