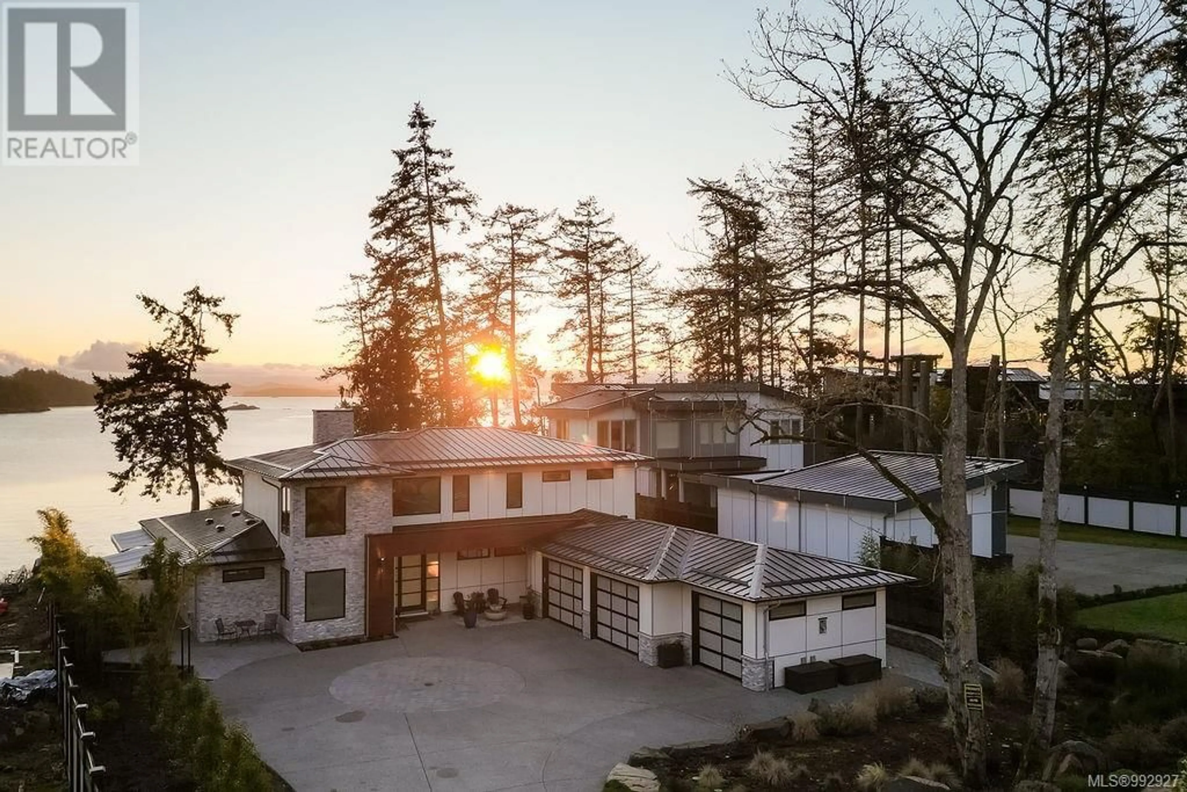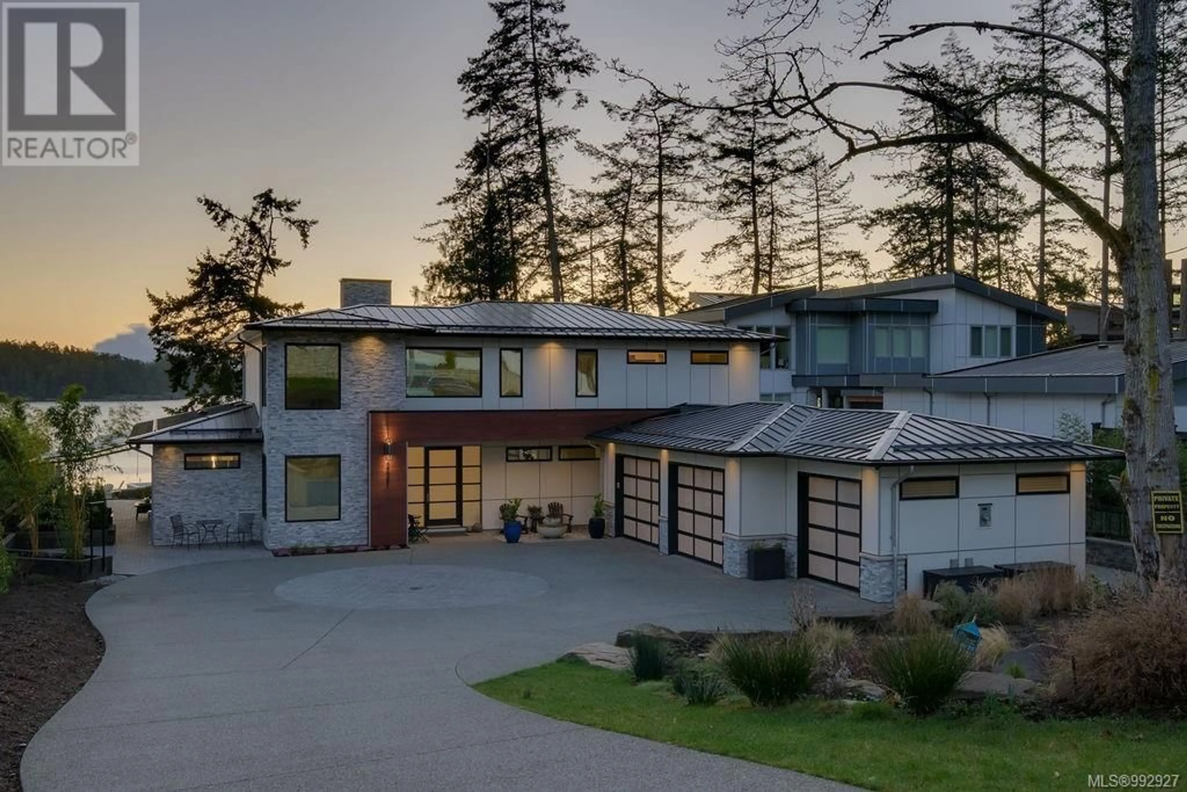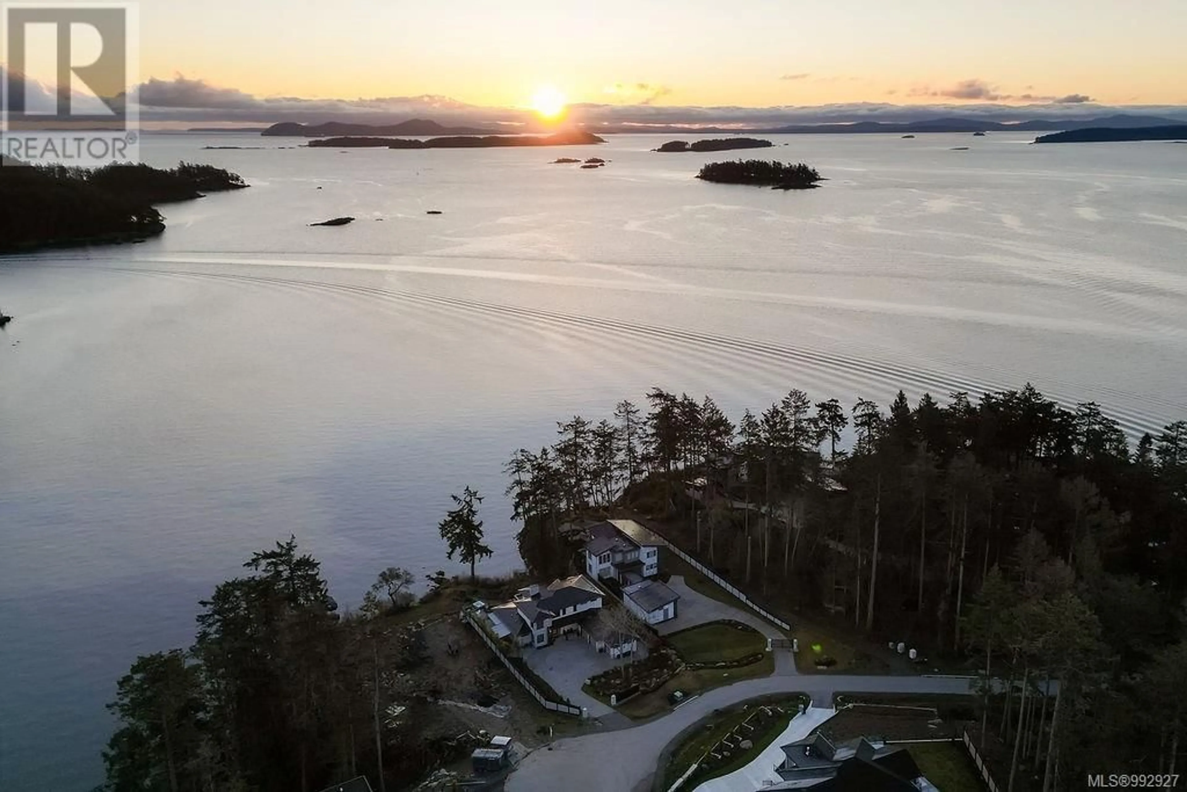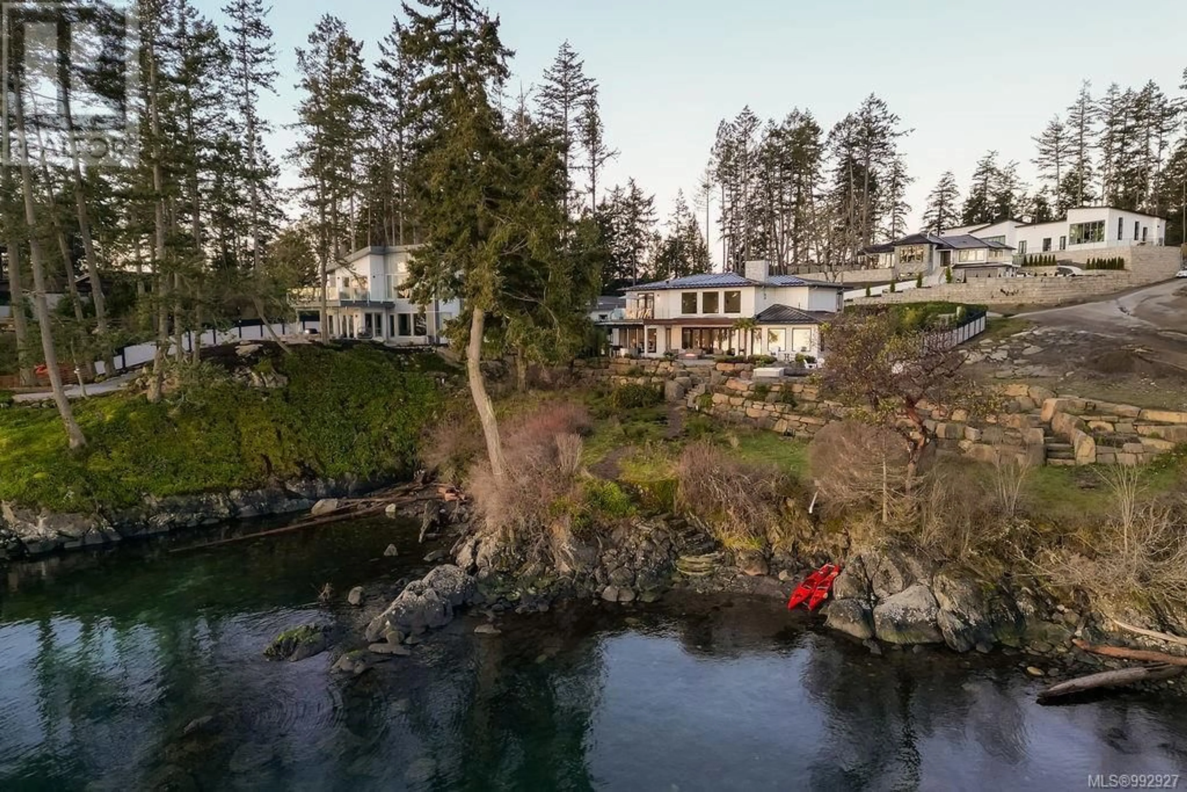2481 Tryon Rd, North Saanich, British Columbia V8L5H8
Contact us about this property
Highlights
Estimated ValueThis is the price Wahi expects this property to sell for.
The calculation is powered by our Instant Home Value Estimate, which uses current market and property price trends to estimate your home’s value with a 90% accuracy rate.Not available
Price/Sqft$1,000/sqft
Est. Mortgage$21,387/mo
Tax Amount ()-
Days On Market70 days
Description
West Coast luxury in North Saanich's most exclusive neighbourhood. Built in 2022, this one-of-a-kind 4-bed 4 bath home offers curated spaces at each turn. Double-height foyer boasting statement marble flooring. Explore the open-concept main with chef's kitchen including Wolf appliances, wine fridge and extended pantry and prep kitchen. The option of 2 primary bedrooms; each offering 5-piece ensuites, walk-in closets and your choice of patio access to the hot tub or a private second floor balcony with views of Mount Baker. Newly added second floor living space. Indoor/outdoor entertaining flows seamlessly through glass accordion doors to the patio. Enjoy 2 outdoor fireplaces and pizza oven. Spacious 850 sq ft 3 bay garage. Cedar beadboard ceilings with skylights protect the outdoor kitchen & terrace, where you can enjoy cotton candy sunsets or spot travelling whale pods. 2 private beaches. *BONUS* Highly sought after private Boat House at Canoe Cove Marina available with home purchase! (id:39198)
Property Details
Interior
Features
Second level Floor
Family room
19 ft x 20 ftBalcony
17 ft x 7 ftBedroom
11 ft x 17 ftBathroom
Exterior
Parking
Garage spaces 6
Garage type -
Other parking spaces 0
Total parking spaces 6
Property History
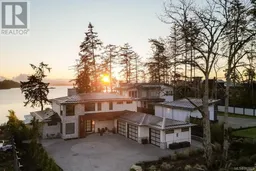 93
93
