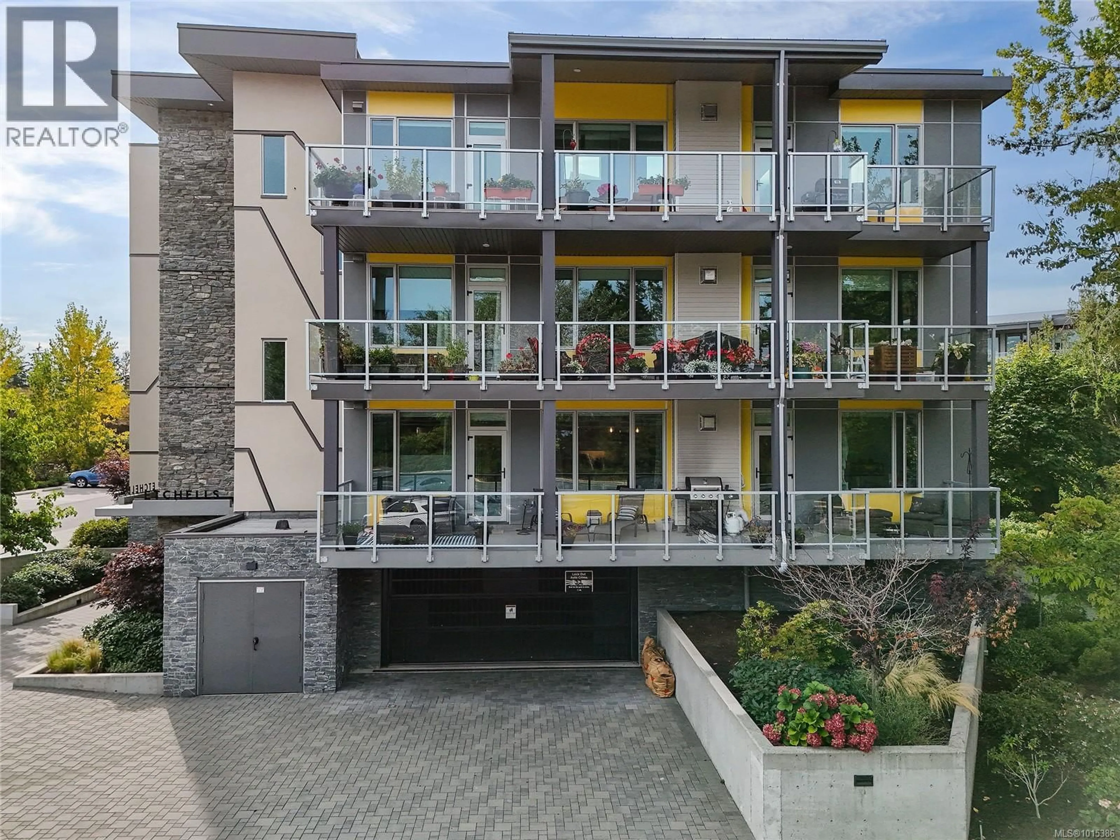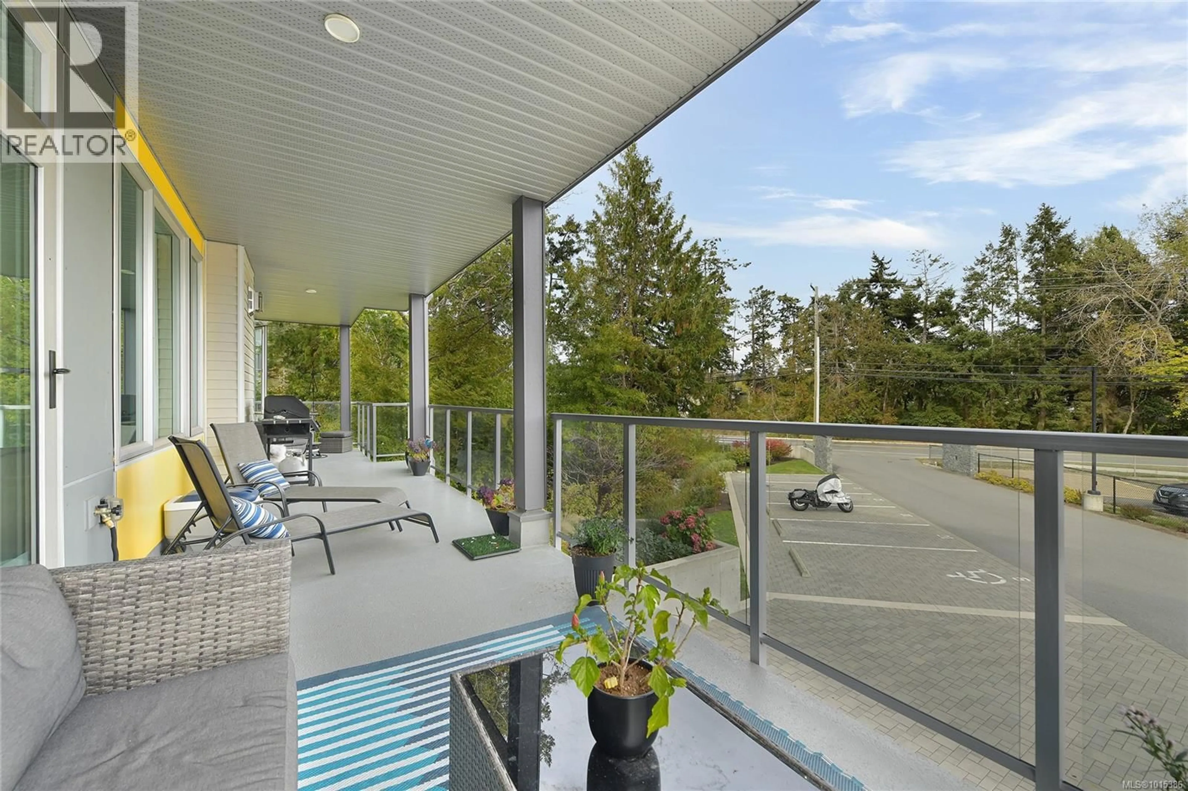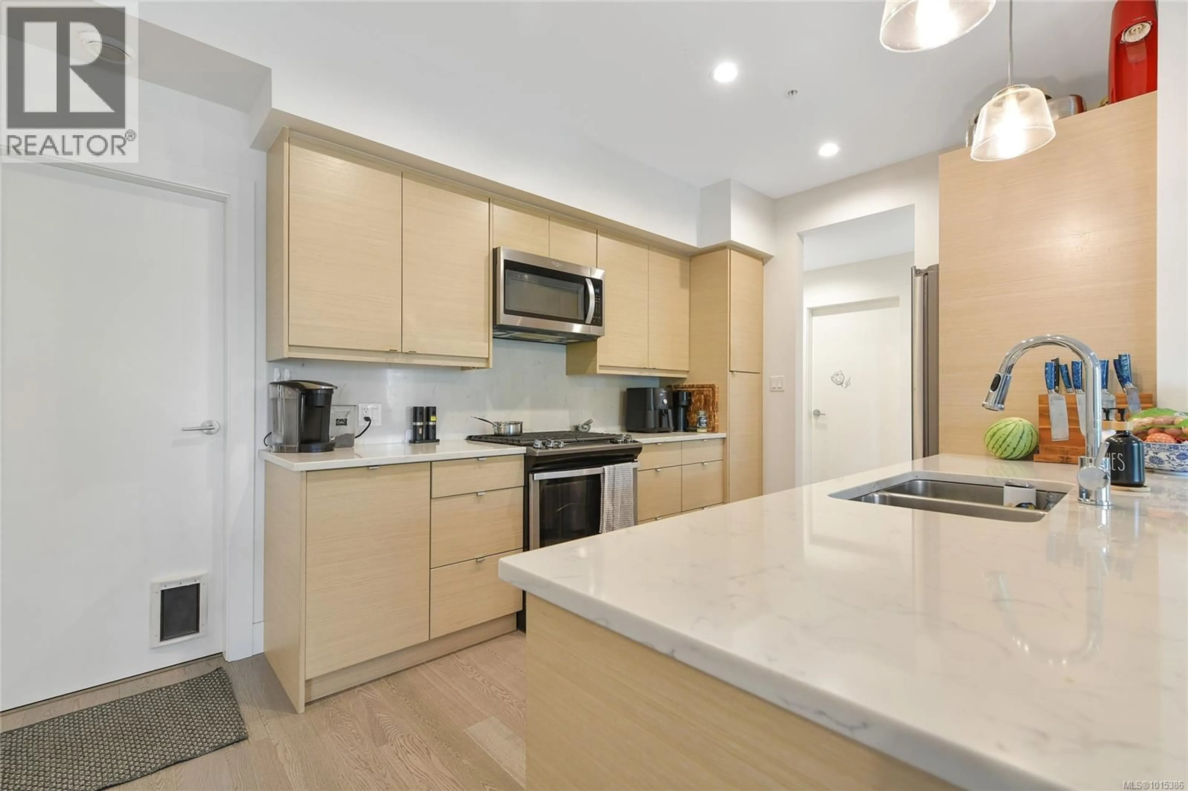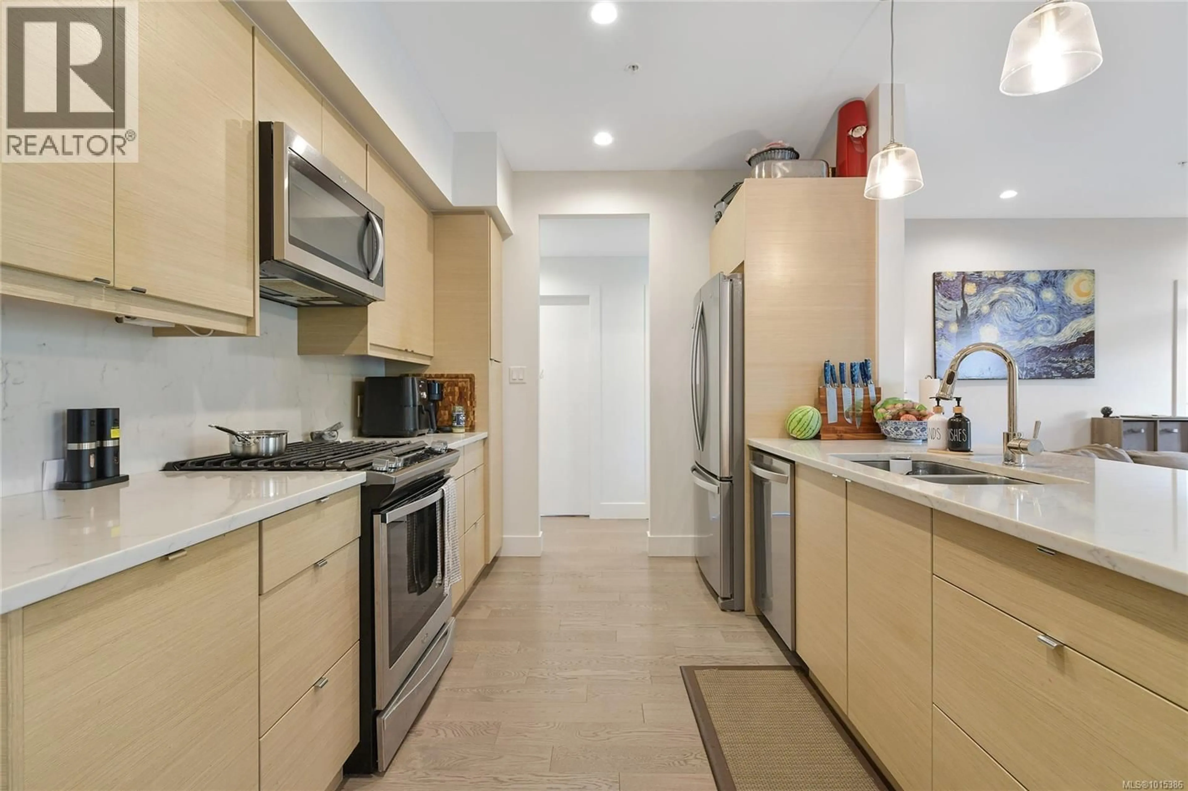206 - 10660 MCDONALD PARK ROAD, North Saanich, British Columbia V8L5S7
Contact us about this property
Highlights
Estimated valueThis is the price Wahi expects this property to sell for.
The calculation is powered by our Instant Home Value Estimate, which uses current market and property price trends to estimate your home’s value with a 90% accuracy rate.Not available
Price/Sqft$468/sqft
Monthly cost
Open Calculator
Description
At Regatta Park, life moves at a gentler pace. From your end-unit perch, wake to the sound of owls in the cedars and watch ducks cross the pond as light streams through oversized windows. Stroll the community gardens or nearby trails, launch a kayak at the beach, or cycle the Lochside Trail right outside your door. Back home, enjoy the ease of single-level condo living: a fresh, modern interior boasts wood flooring and quartz counters with an open floor plan anchored by a gas fireplace and a spacious balcony for evening relaxation. The primary features a walk-through closet, en-suite bathroom, and direct balcony access, while the 2nd and 3rd bedrooms offer privacy and flexibility at the other end of the unit. With 2 parking spots, personal bike cages, ample storage, and a well-run, pet and renter-friendly strata, it’s both practical and peaceful. Minutes from ferries, marinas, and Sidney’s shops, yet surrounded by creeks, green space, and wildlife, this is rural living simplified. (id:39198)
Property Details
Interior
Features
Main level Floor
Entrance
9 x 8Dining room
12 x 8Kitchen
11 x 10Living room
15 x 12Exterior
Parking
Garage spaces -
Garage type -
Total parking spaces 2
Condo Details
Inclusions
Property History
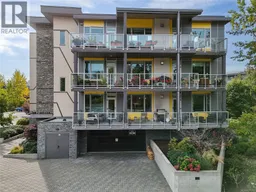 66
66
