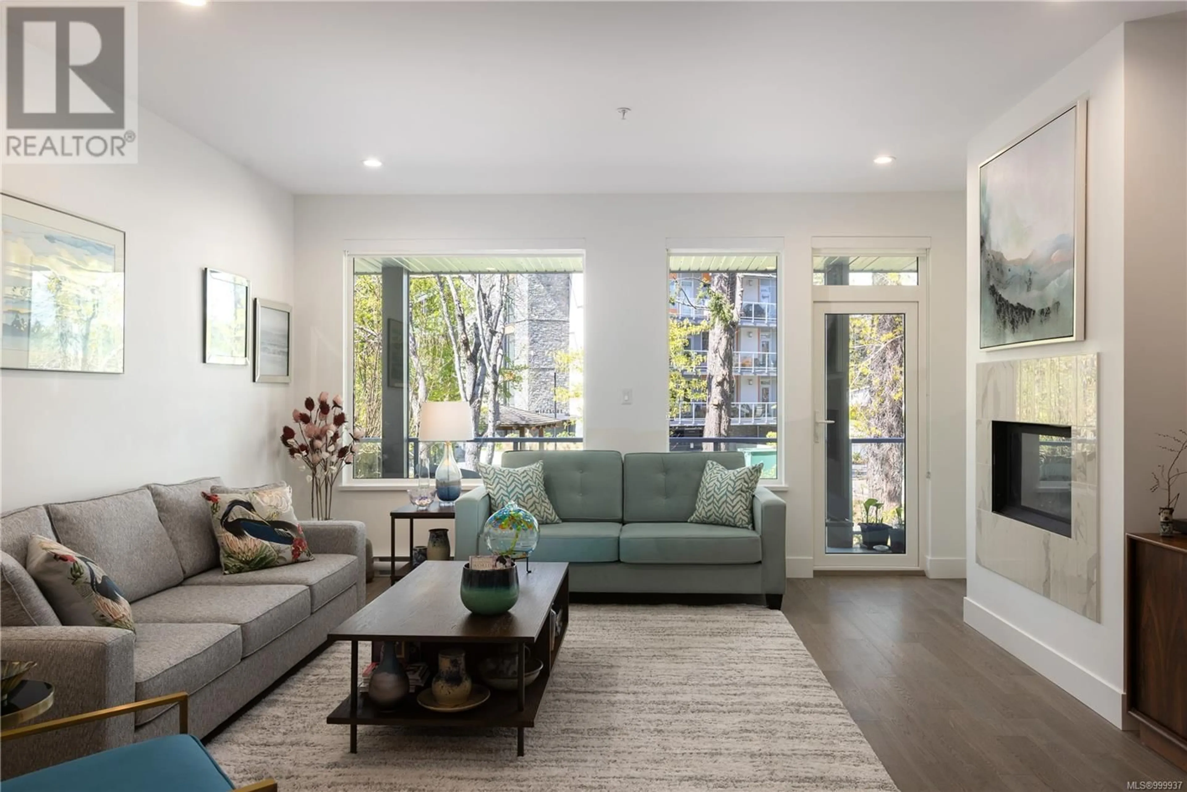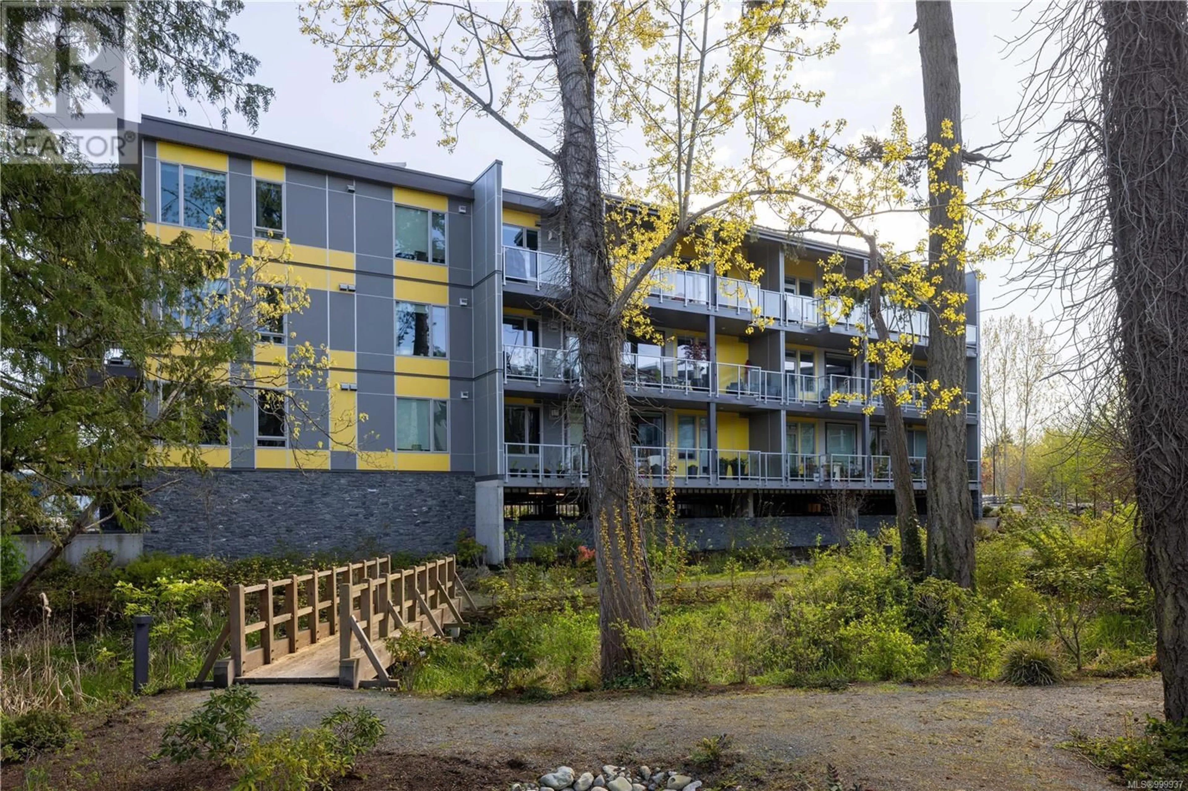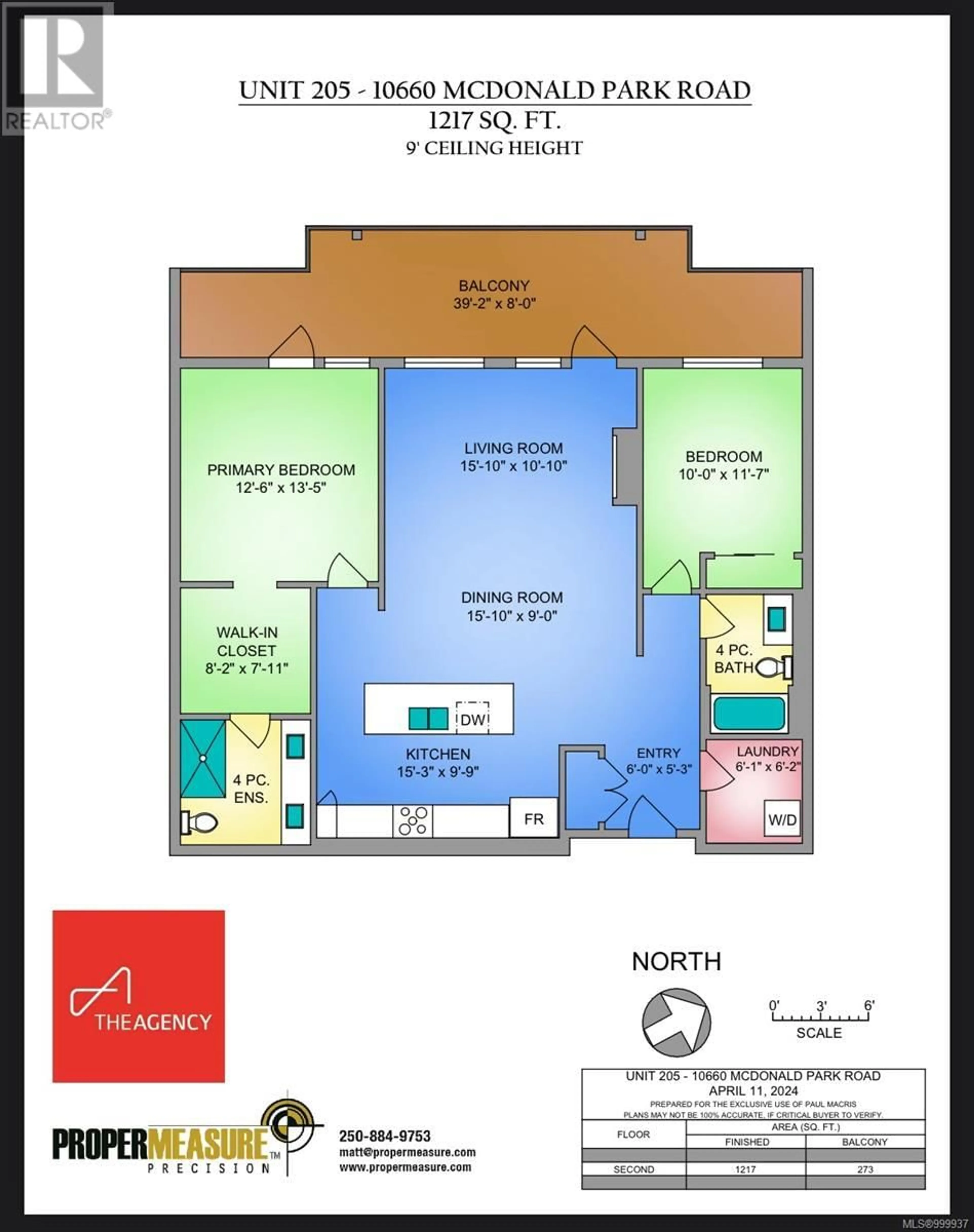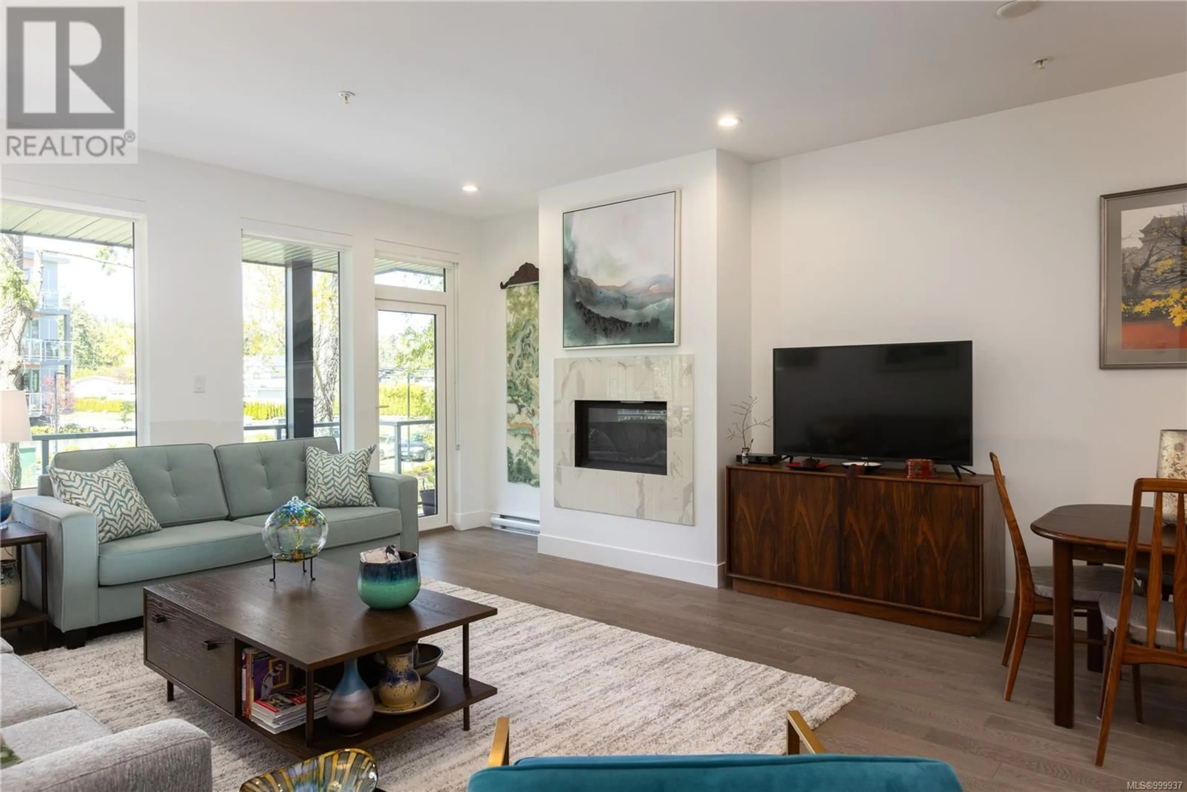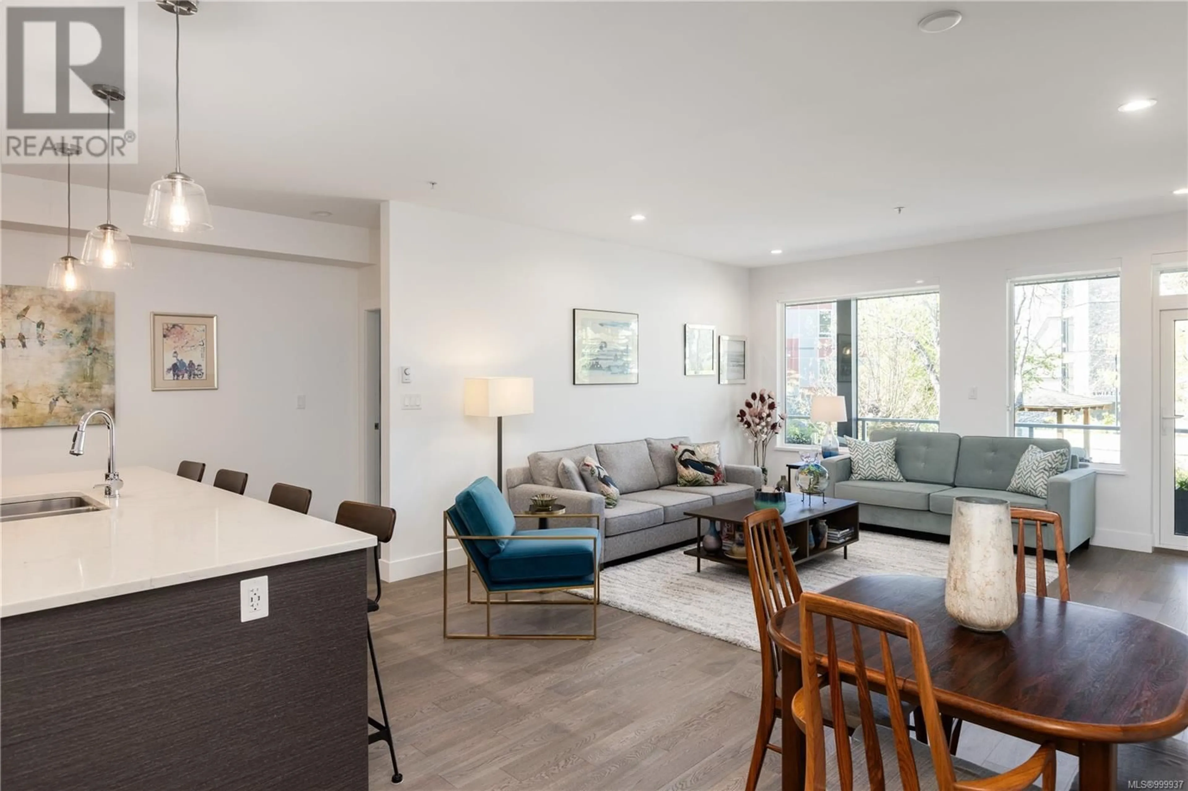205 - 10660 MCDONALD PARK ROAD, North Saanich, British Columbia V8L5S7
Contact us about this property
Highlights
Estimated ValueThis is the price Wahi expects this property to sell for.
The calculation is powered by our Instant Home Value Estimate, which uses current market and property price trends to estimate your home’s value with a 90% accuracy rate.Not available
Price/Sqft$599/sqft
Est. Mortgage$3,135/mo
Maintenance fees$532/mo
Tax Amount ()$2,883/yr
Days On Market11 days
Description
Welcome to Regatta Park - where easy living meets modern elegance. This beautiful home is conveniently located only 5 minutes from downtown Sidney, 5 minutes from the Swartz Bay ferry terminal, and 10 minutes from the Victoria International Airport. Situated on the coveted westside of the building, overlooking the complex’s garden space, this well-appointed condo offers 2 bedrooms and 2 bathrooms across 1200+ sq.ft. With 9 ft. ceilings, the home's open concept layout creates a seamless flow between the kitchen, dining space and living area with gas fireplace. The designer kitchen is equipped with stainless steel appliances, gas stove, quartz counter tops and an oversized island - perfect for entertaining guests. The spacious primary bedroom retreat features a walk-through closet, with upgraded closet organizers, leading to the ensuite spa bathroom. Finishing off the interior space is the second bedroom, the main bathroom and laundry room. Bask in the afternoon sun while enjoying the garden oasis from the condo's expansive 273 sq.ft. covered balcony. With direct access from the living area and primary bedroom, the balcony is also equipped with a gas outlet for BBQs; making it a true extension of your home-living experience. All this, plus 2 allocated parking stalls make this strata property a truly elevated offering to the discerning buyer. (id:39198)
Property Details
Interior
Features
Main level Floor
Balcony
39 x 8Bathroom
Bedroom
10 x 12Ensuite
Exterior
Parking
Garage spaces -
Garage type -
Total parking spaces 2
Condo Details
Inclusions
Property History
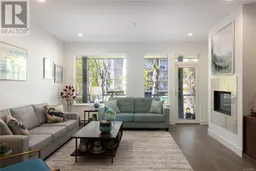 19
19
