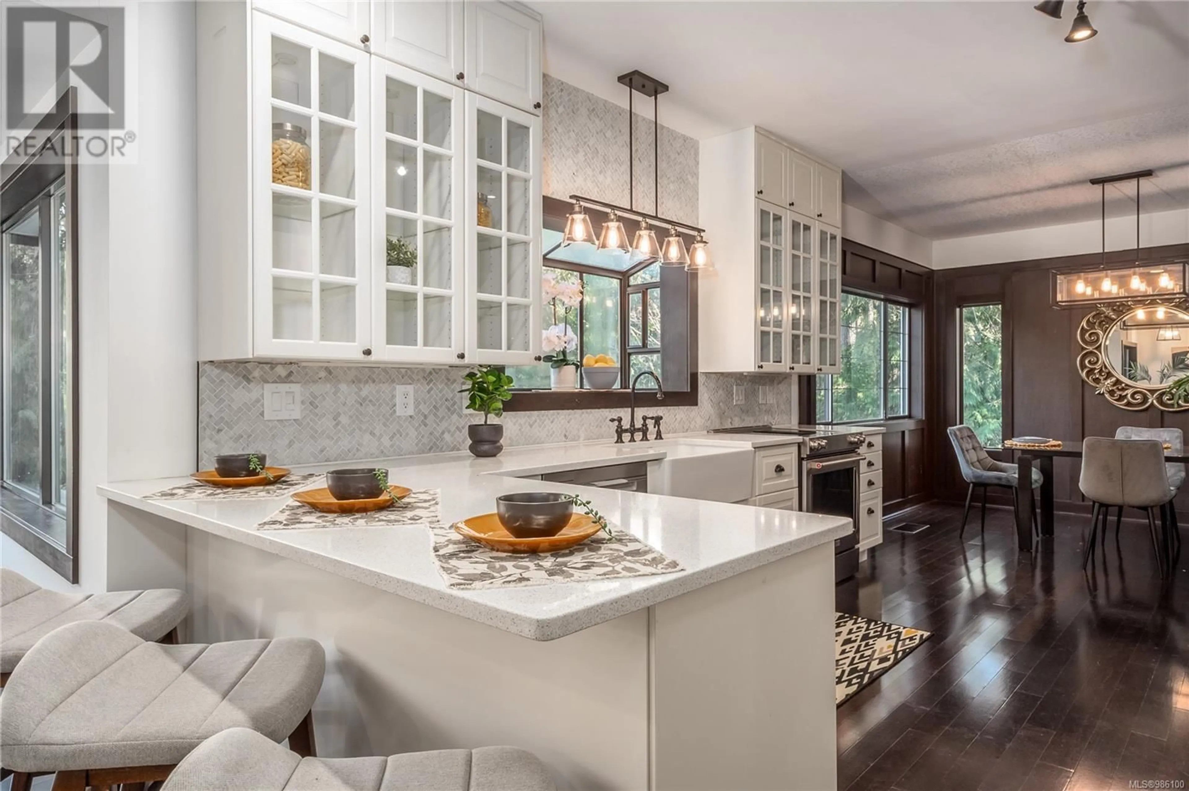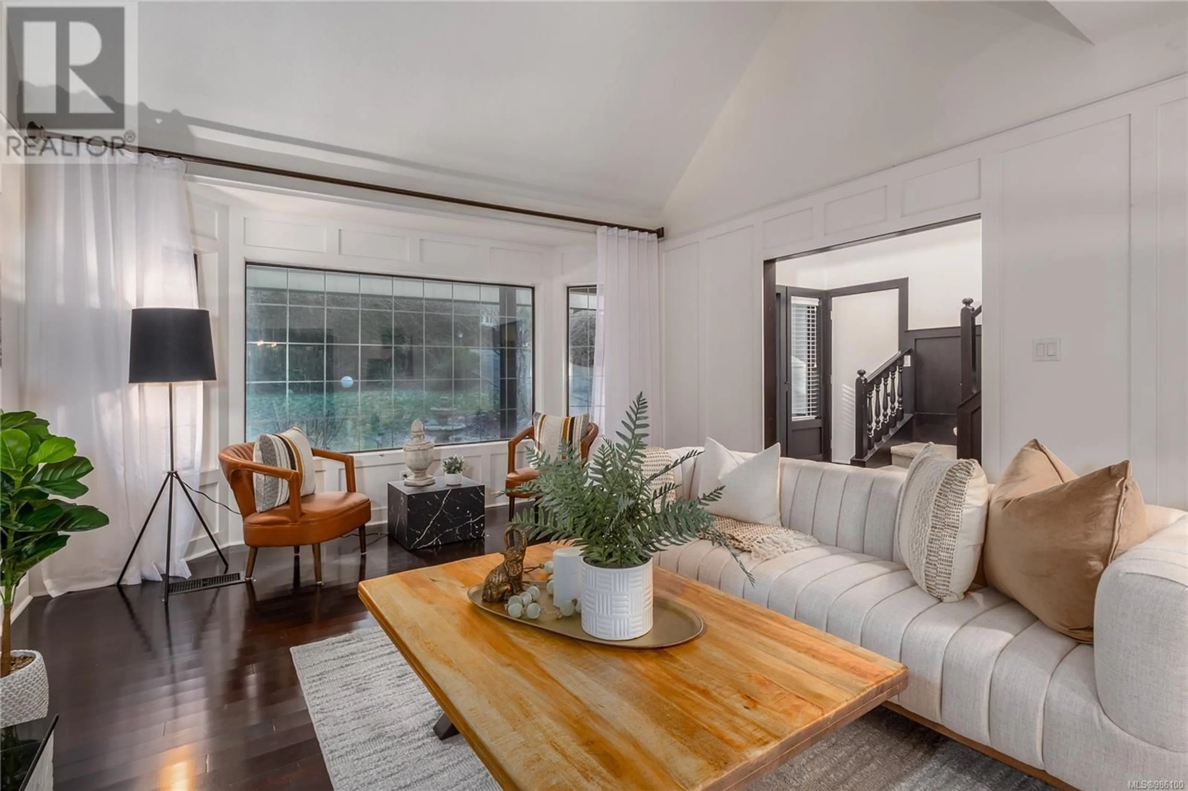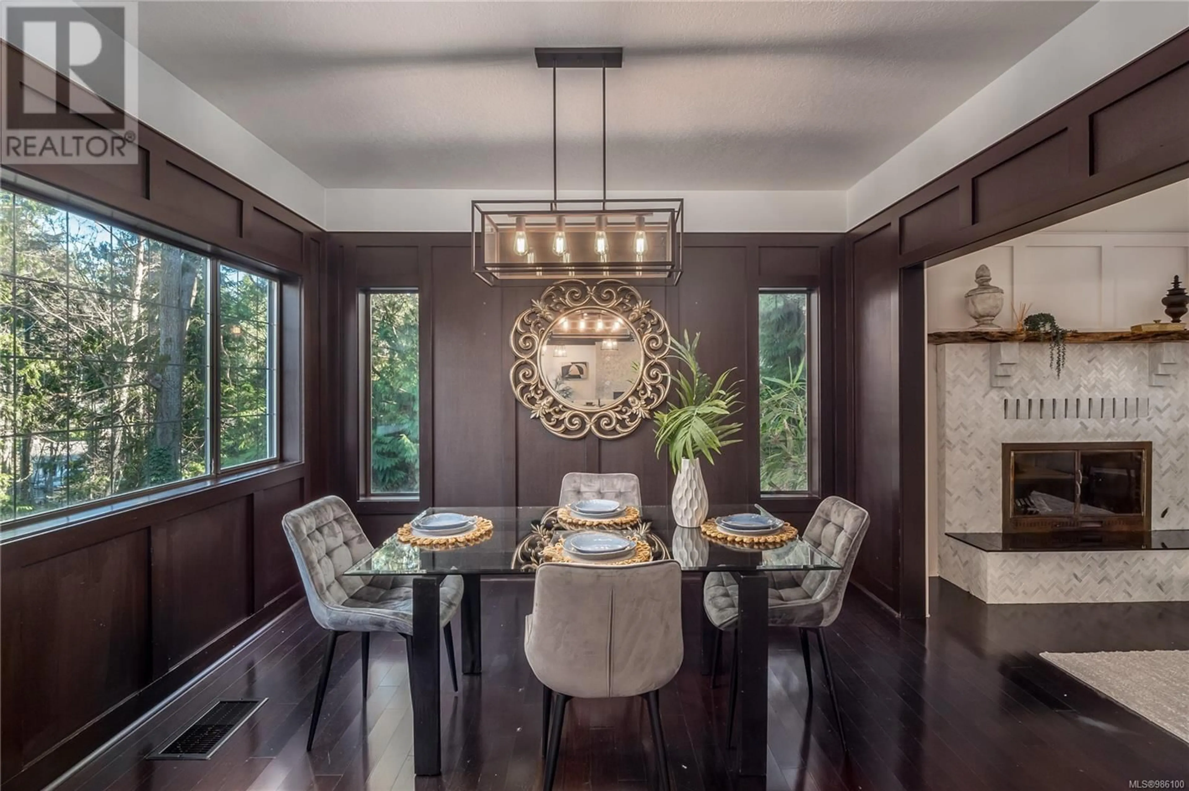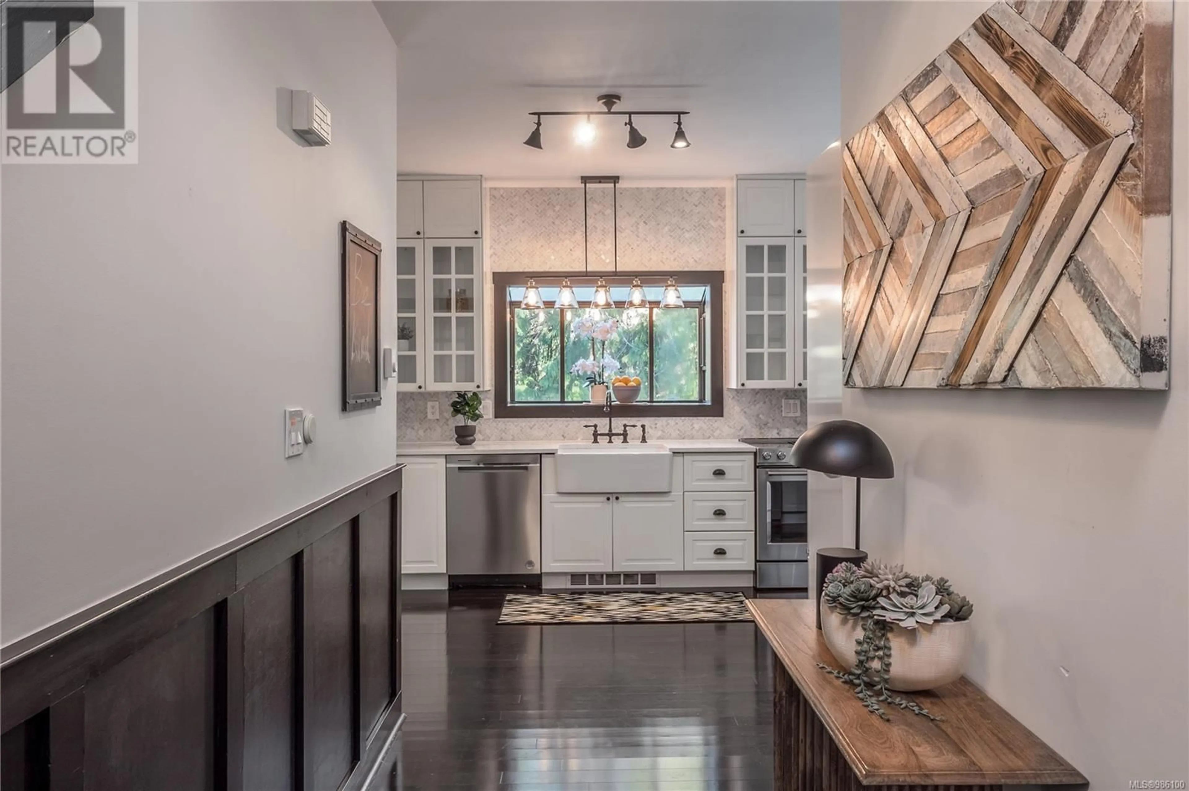1962 Lands End Rd, North Saanich, British Columbia V8L5J2
Contact us about this property
Highlights
Estimated ValueThis is the price Wahi expects this property to sell for.
The calculation is powered by our Instant Home Value Estimate, which uses current market and property price trends to estimate your home’s value with a 90% accuracy rate.Not available
Price/Sqft$314/sqft
Est. Mortgage$6,438/mo
Tax Amount ()-
Days On Market59 days
Description
OPEN HOUSE SUNDAY 12-2! Nestled on a private half-acre property sits 1962 Lands end road. This 1981 home features over 3500 sq ft of living space that has been extensively updated while still maintaining its original charm. On the main level you’ll find the perfect layout for entertaining with open concept living including a beautiful updated kitchen with farmhouse sink, quartz countertops, s/s appliances and marble backsplash. The dining area on one side of the kitchen with a living room w/ marble wood burning fireplace and sun-deck, powder room & mudroom/laundry room on the other. Enter the sun room w/ wood burning fireplace from the entry hall or dining area. Upstairs you’ll find a luxurious primary suite w/wood burning fireplace, 4 piece ensuite and double closets. Two other bedrooms and a renovated 4 piece bathroom as well as a bonus loft room complete the top floor. Downstairs is a large two bedroom self-contained suite with private entry. Mature yard, double car garage, workshop/shed and three tier deck. (id:39198)
Property Details
Interior
Features
Main level Floor
Dining room
12' x 10'Sunroom
12' x 10'Kitchen
14' x 12'Living room
17' x 14'Exterior
Parking
Garage spaces 4
Garage type -
Other parking spaces 0
Total parking spaces 4
Property History
 60
60



