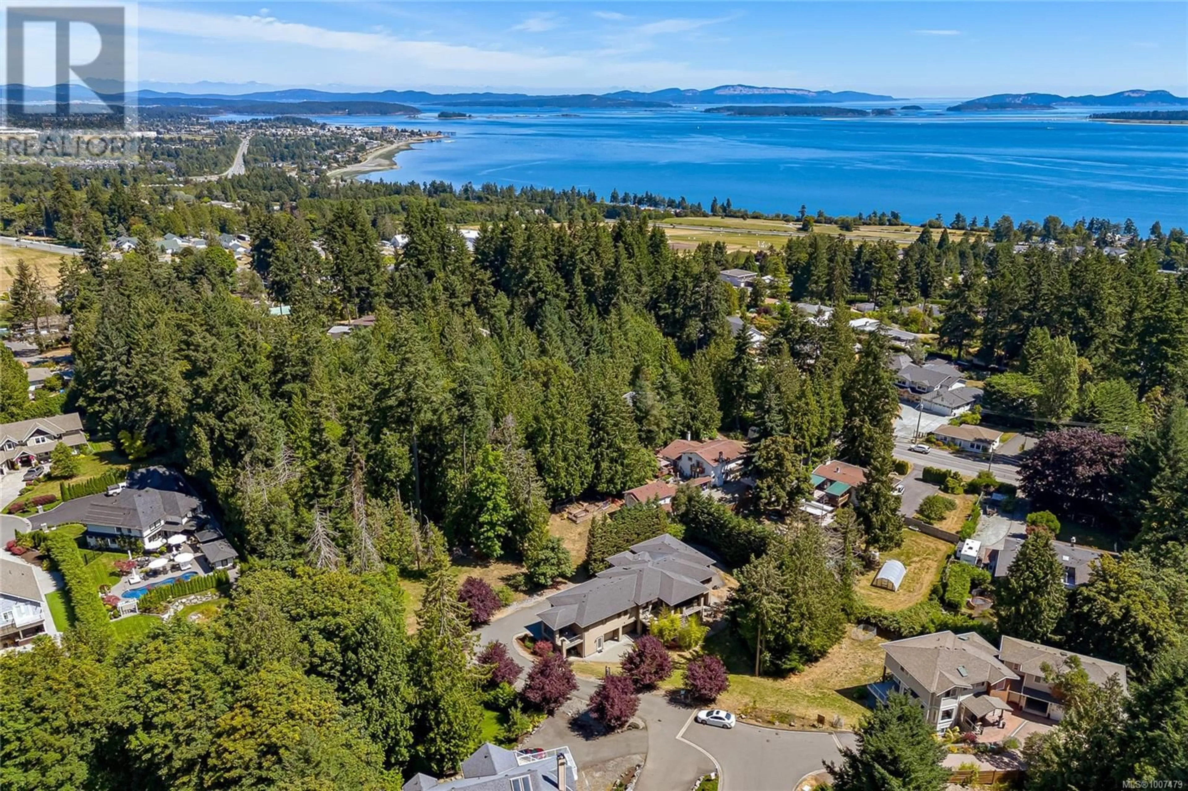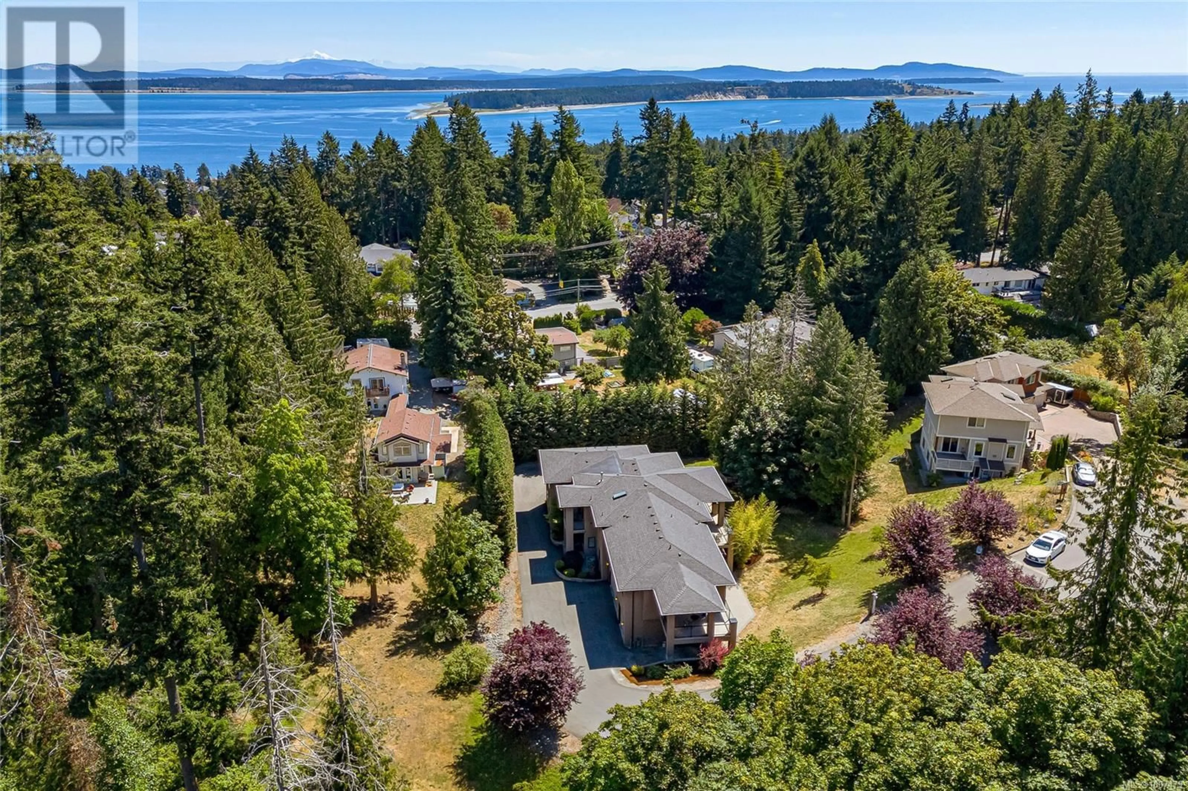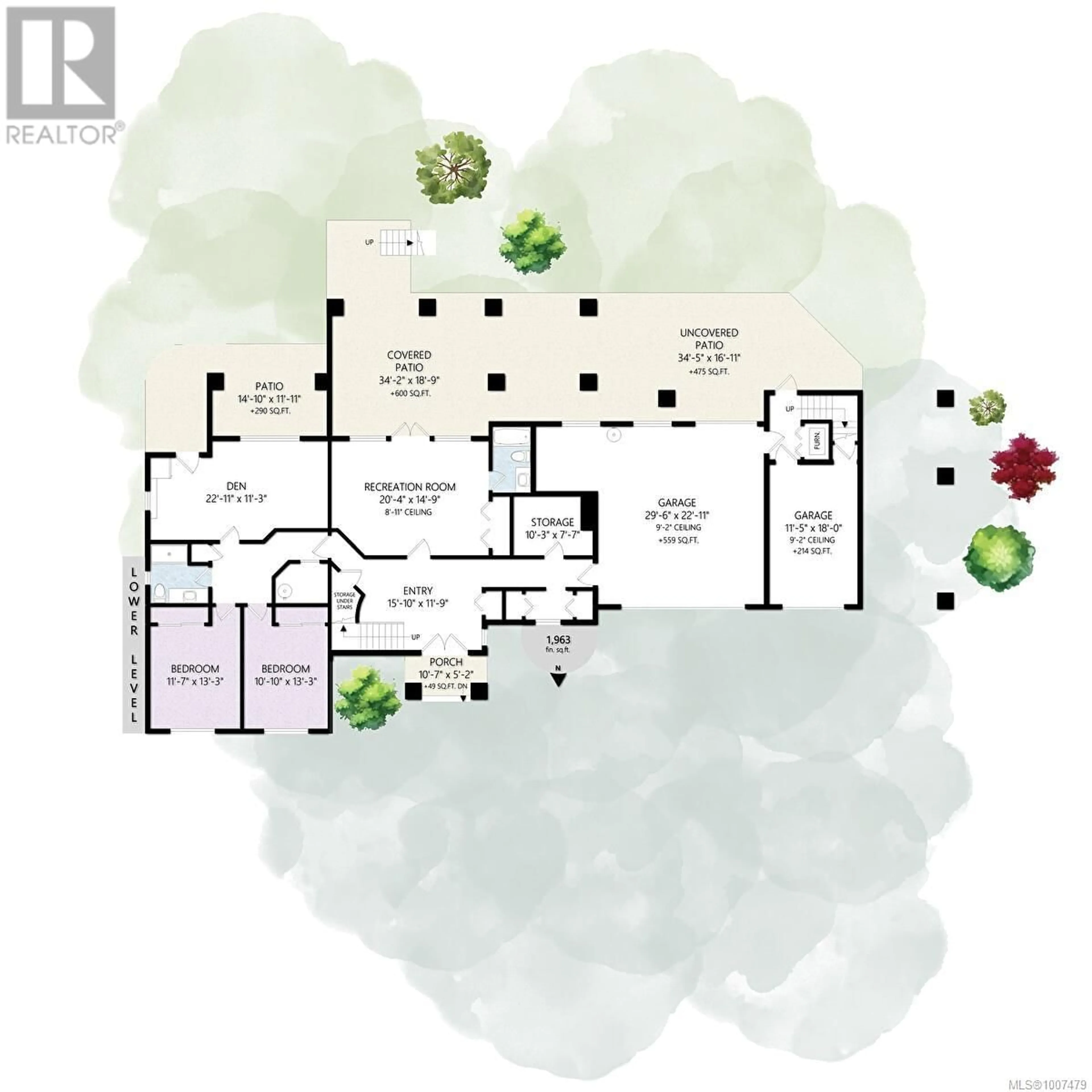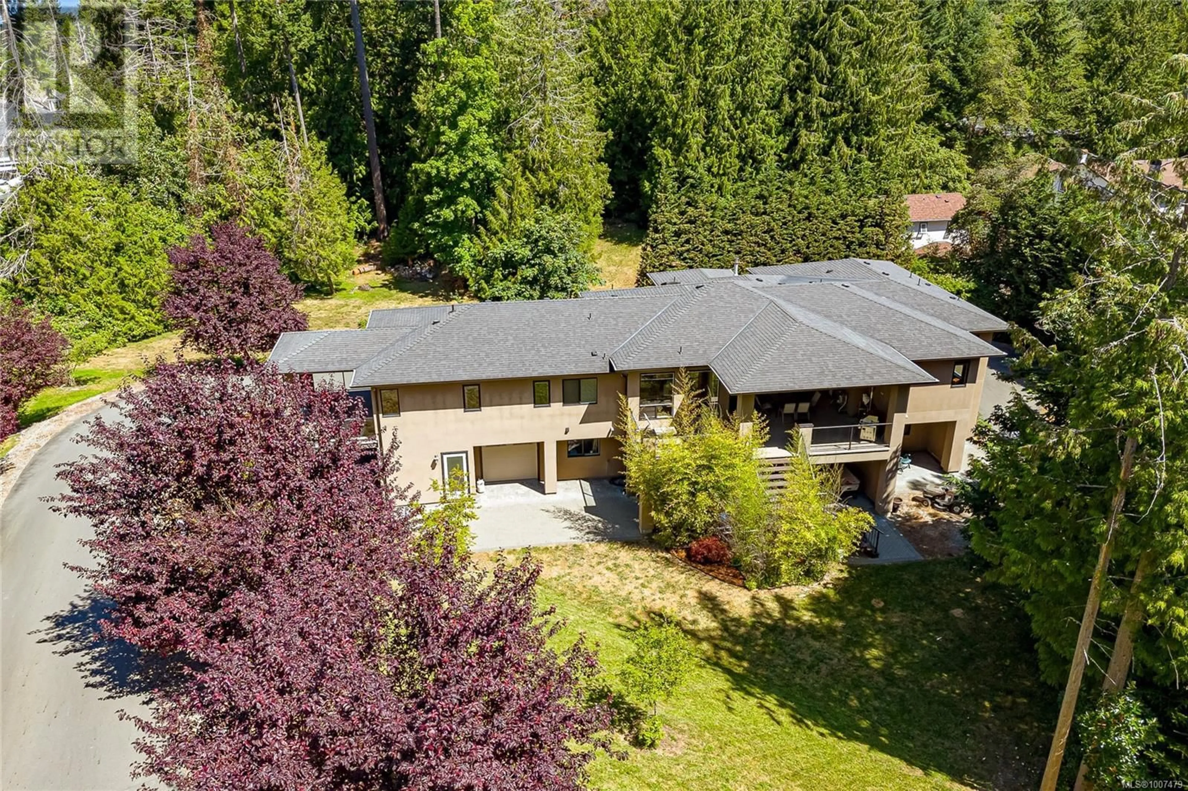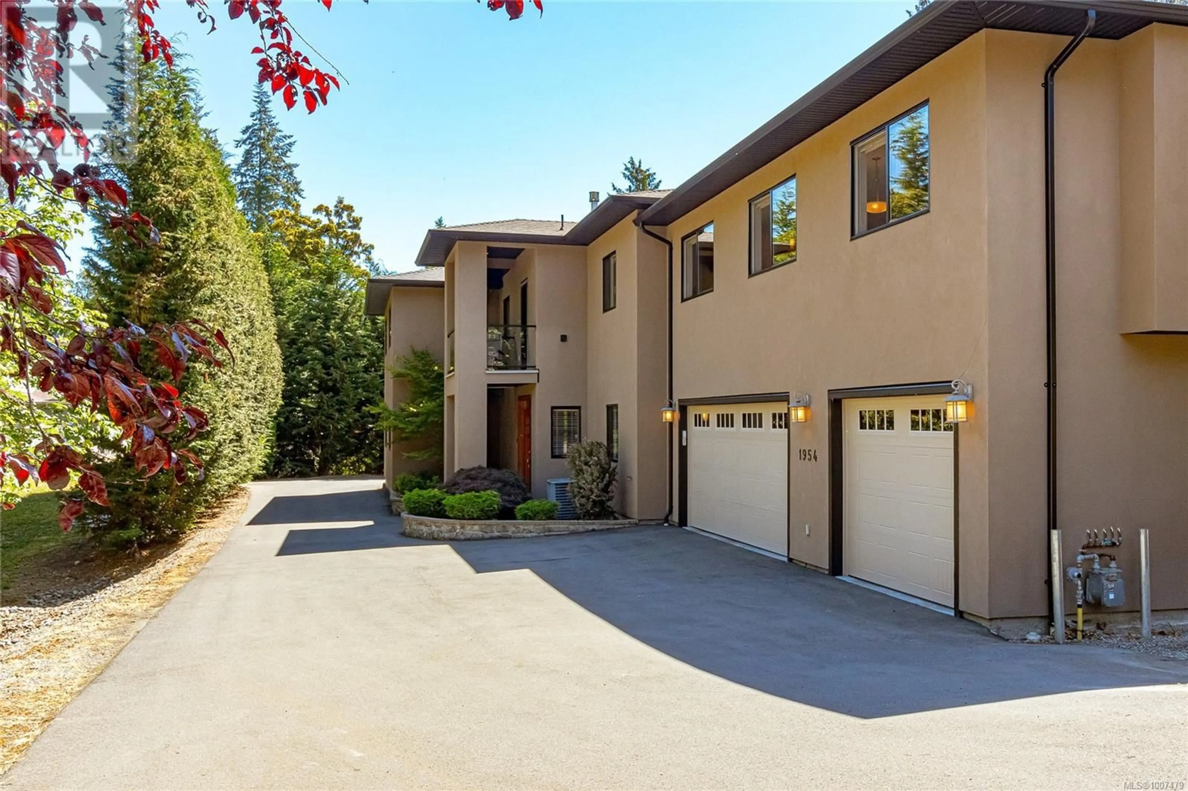1954 BARRETT DRIVE, North Saanich, British Columbia V8L1A3
Contact us about this property
Highlights
Estimated valueThis is the price Wahi expects this property to sell for.
The calculation is powered by our Instant Home Value Estimate, which uses current market and property price trends to estimate your home’s value with a 90% accuracy rate.Not available
Price/Sqft$344/sqft
Monthly cost
Open Calculator
Description
Welcome to your private 5,000+ sq/ft sanctuary on a 1/2 acre lot at the end of a quiet cul-de-sac—perfectly designed for multi-generational living. This custom built home features 6 bedrooms, 7 bathrooms, and a luxurious in-law suite (featuring its own deck with potential ramp access to driveway, ensuite and powder room) perfect for extended family, all nestled on a beautifully landscaped property. Ample parking includes an oversized driveway with RV space, a 3-bay garage—two bays for the main and a private garage for the suite. A dramatic entryway and winding staircase lead to the heart of the home: a bright and open-concept main level with 10’ ceilings, wood floors, and custom craftsmanship.The kitchen is a chef’s dream, stainless appliances, and custom built-ins. Downstairs you'll find a media room which can double as an office, two bedrooms and full bath for extra accommodation. Two heat pumps (suite has its own), silent floors, crawl space, extensive wiring - see list of upgrades. (id:39198)
Property Details
Interior
Features
Lower level Floor
Patio
12' x 15'Patio
17' x 34'Patio
19' x 34'Storage
8' x 10'Exterior
Parking
Garage spaces -
Garage type -
Total parking spaces 7
Condo Details
Inclusions
Property History
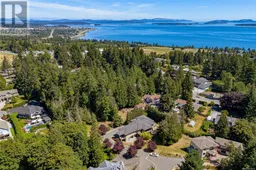 57
57
