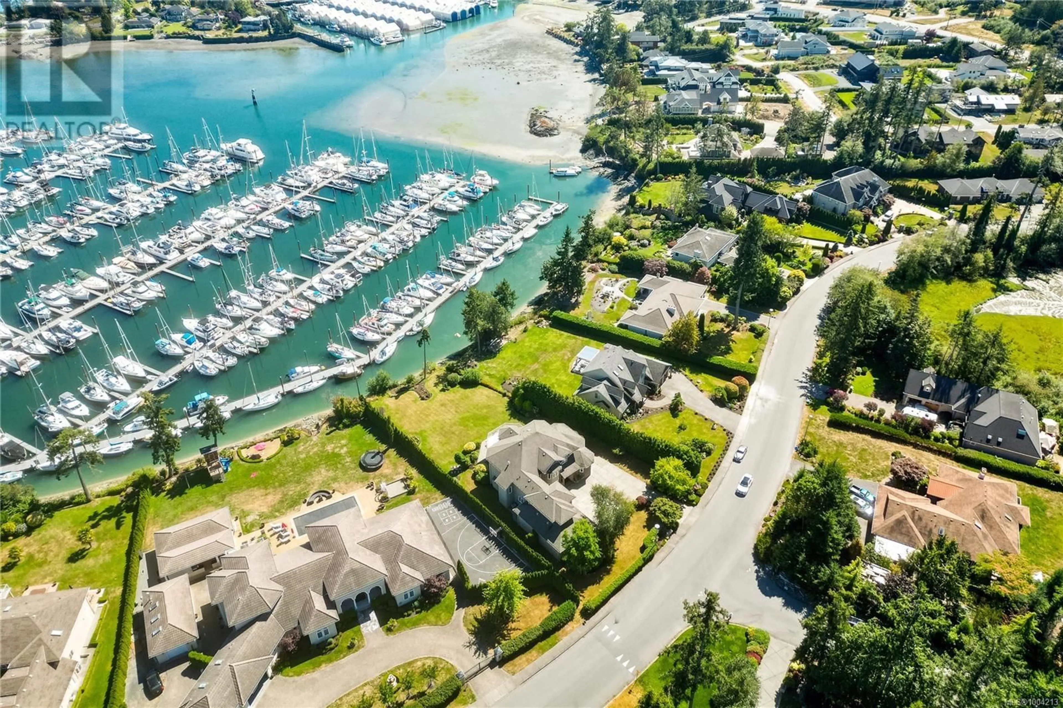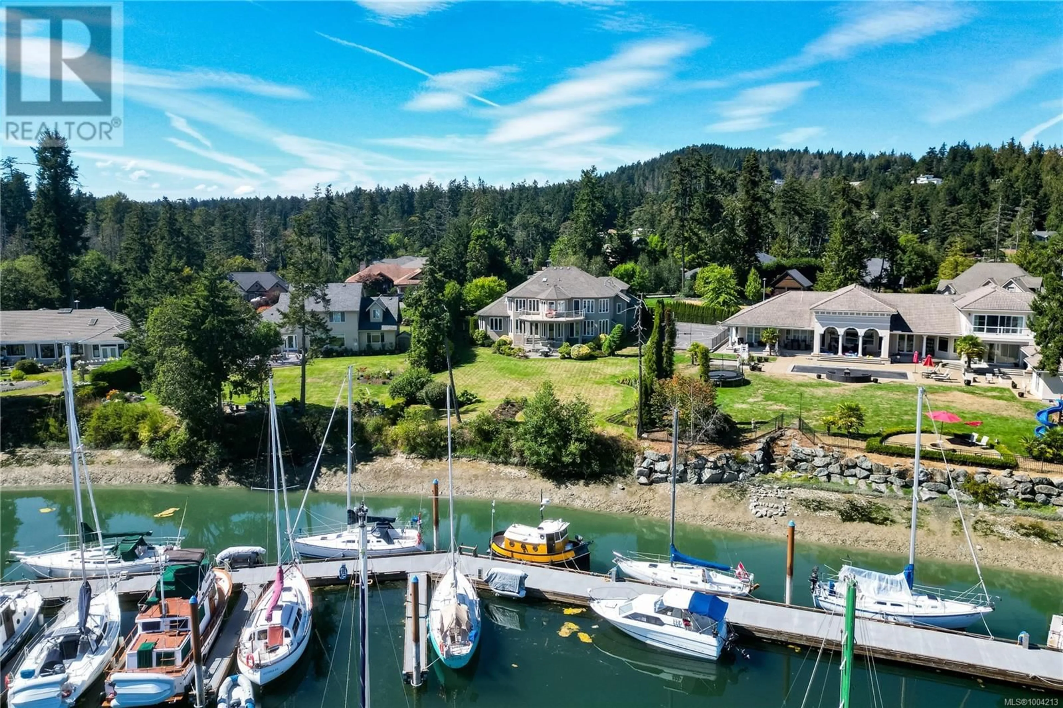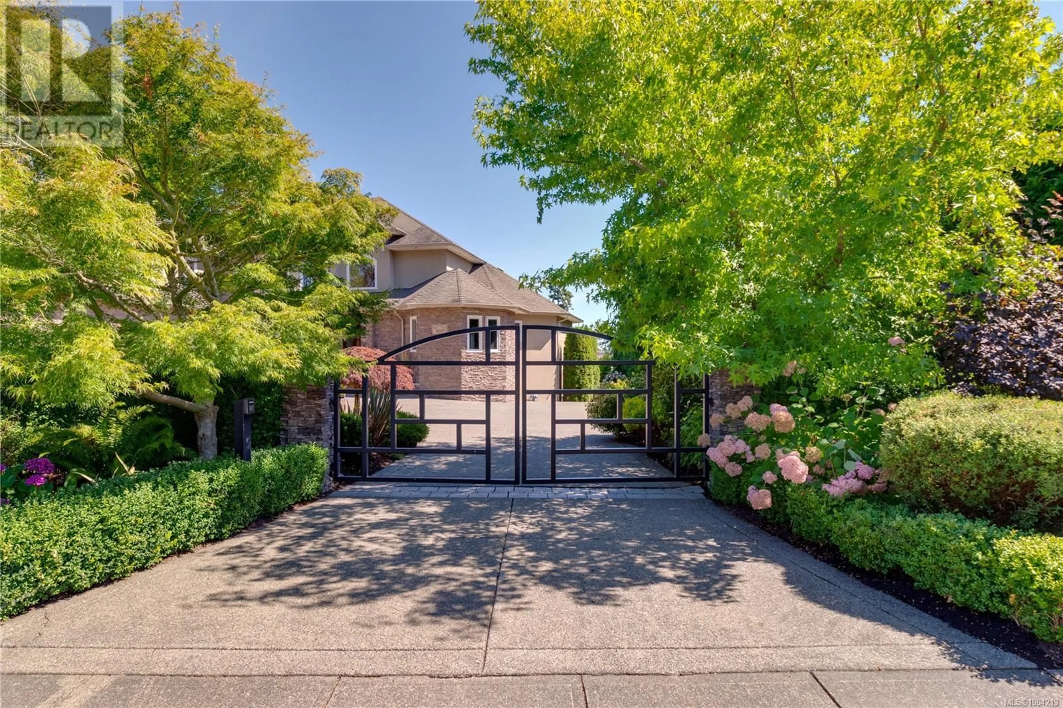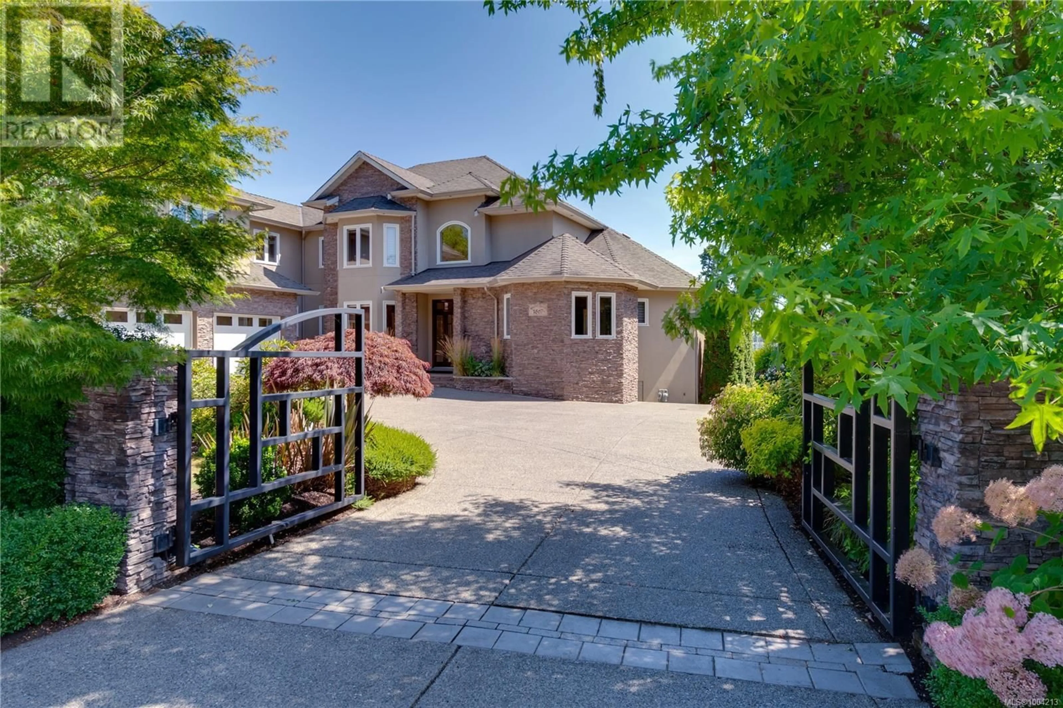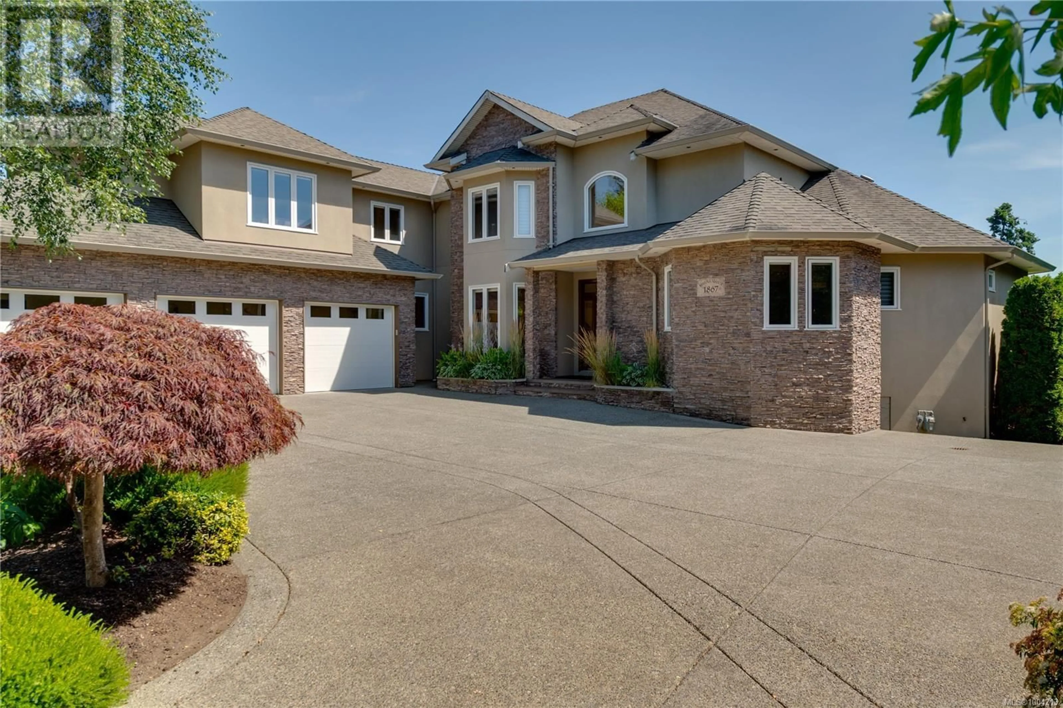1867 MARINA WAY, North Saanich, British Columbia V8L6B3
Contact us about this property
Highlights
Estimated valueThis is the price Wahi expects this property to sell for.
The calculation is powered by our Instant Home Value Estimate, which uses current market and property price trends to estimate your home’s value with a 90% accuracy rate.Not available
Price/Sqft$641/sqft
Monthly cost
Open Calculator
Description
Luxurious Oceanfront Home! This stunning waterfront residence is nestled on a gated, landscaped 0.5-acre lot, offering both privacy and excellent water access with views overlooking the North Saanich Marina. Located on a quiet cul-de-sac just minutes from Sidney, the airport, ferries, and only 25 minutes to Downtown Victoria, this Southeast-facing home features 4 bedrooms and 5 bathrooms with the finest finishing throughout. Upon entry, grand foyer leading to a formal living room adorned with a marble wall and impressive gas fireplace. Updated features include a heat pump, ceiling fans, built-in speaker system. The main floor showcases a spectacular open concept kitchen and great room, a formal dining room, dual staircases, and a master suite with a spacious 5-piece ensuite. The upper level offers a second master bedroom with a spa-like 6-piece ensuite, along with a second laundry room and solid hardwood flooring throughout. (id:39198)
Property Details
Interior
Features
Second level Floor
Balcony
16' x 27'Laundry room
5' x 7'Ensuite
Ensuite
Exterior
Parking
Garage spaces -
Garage type -
Total parking spaces 5
Property History
 93
93
