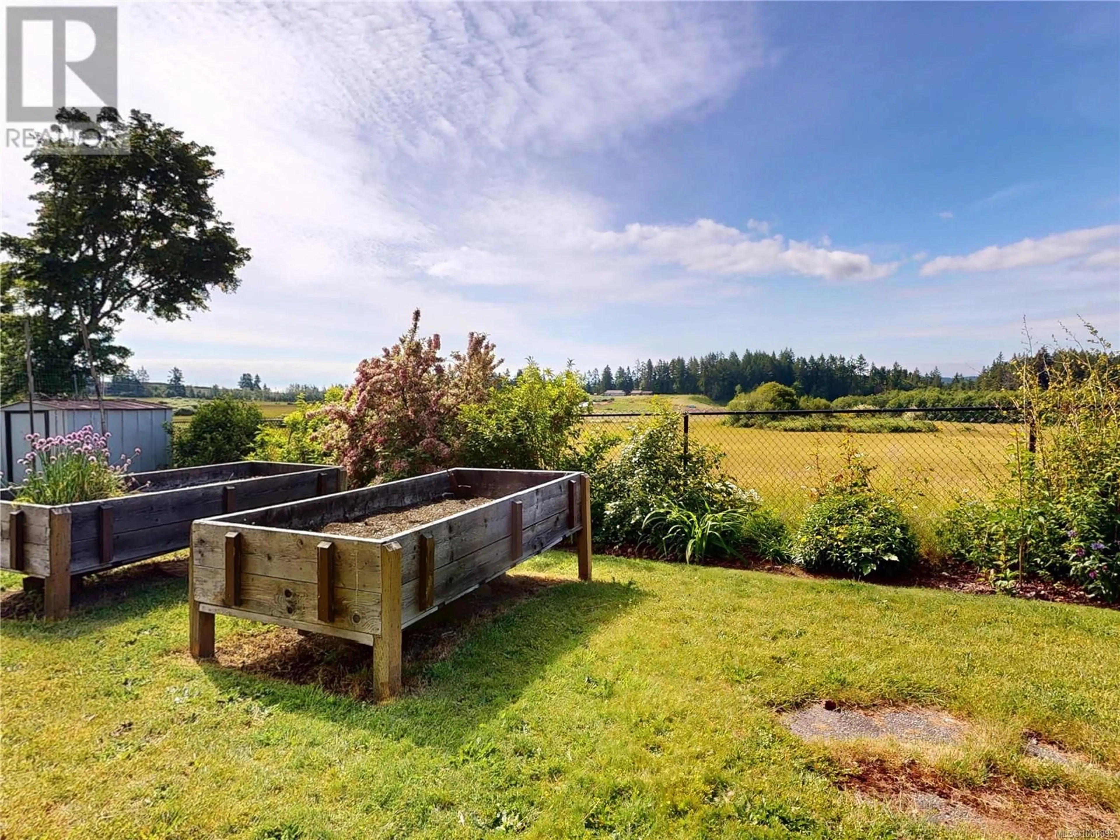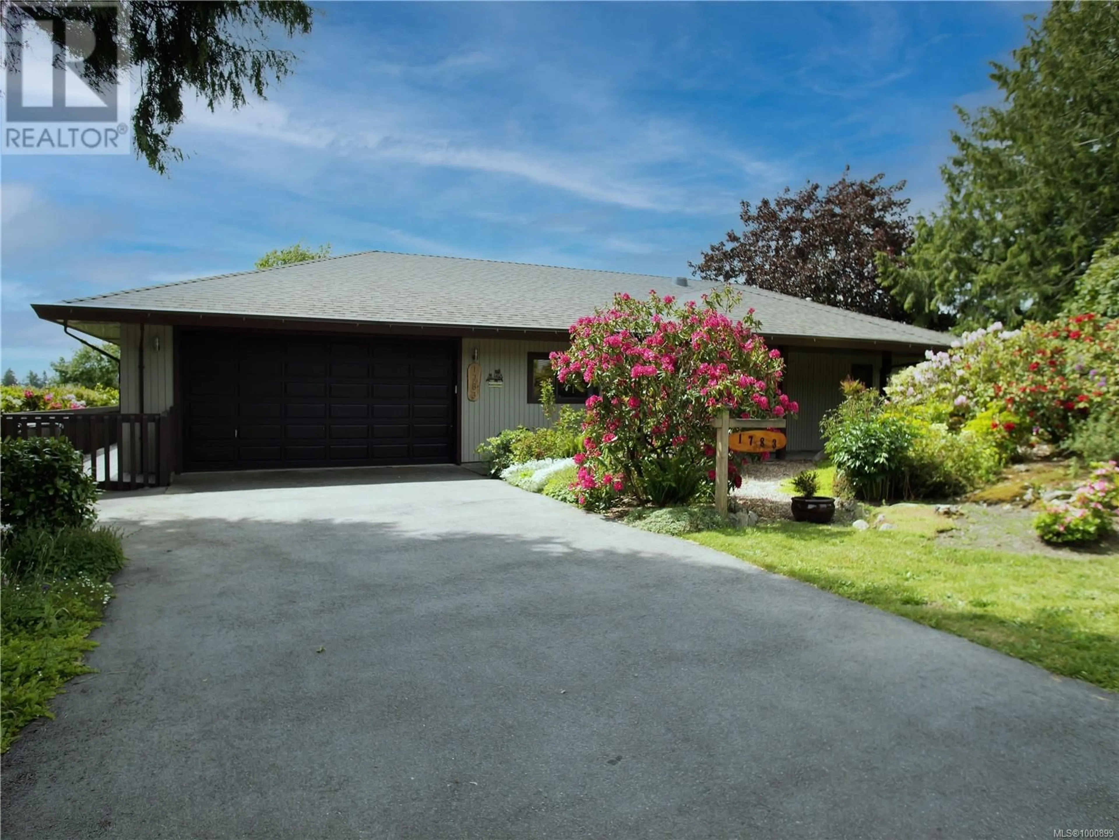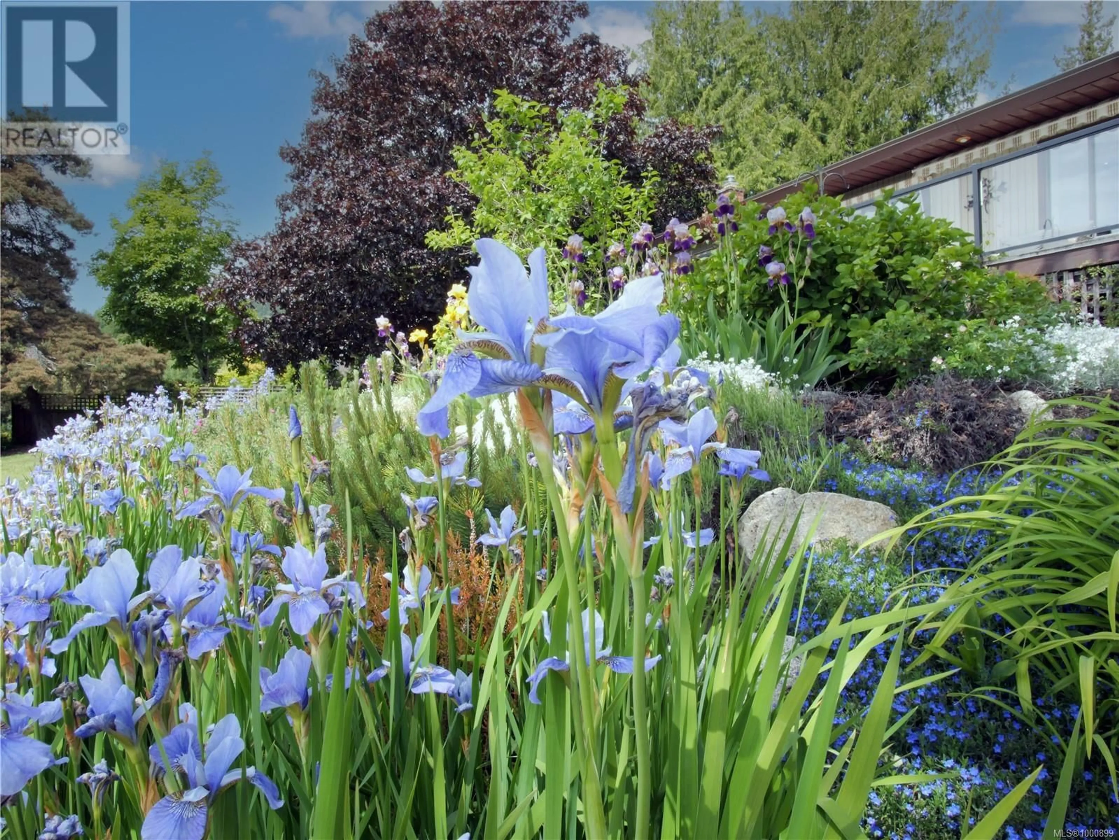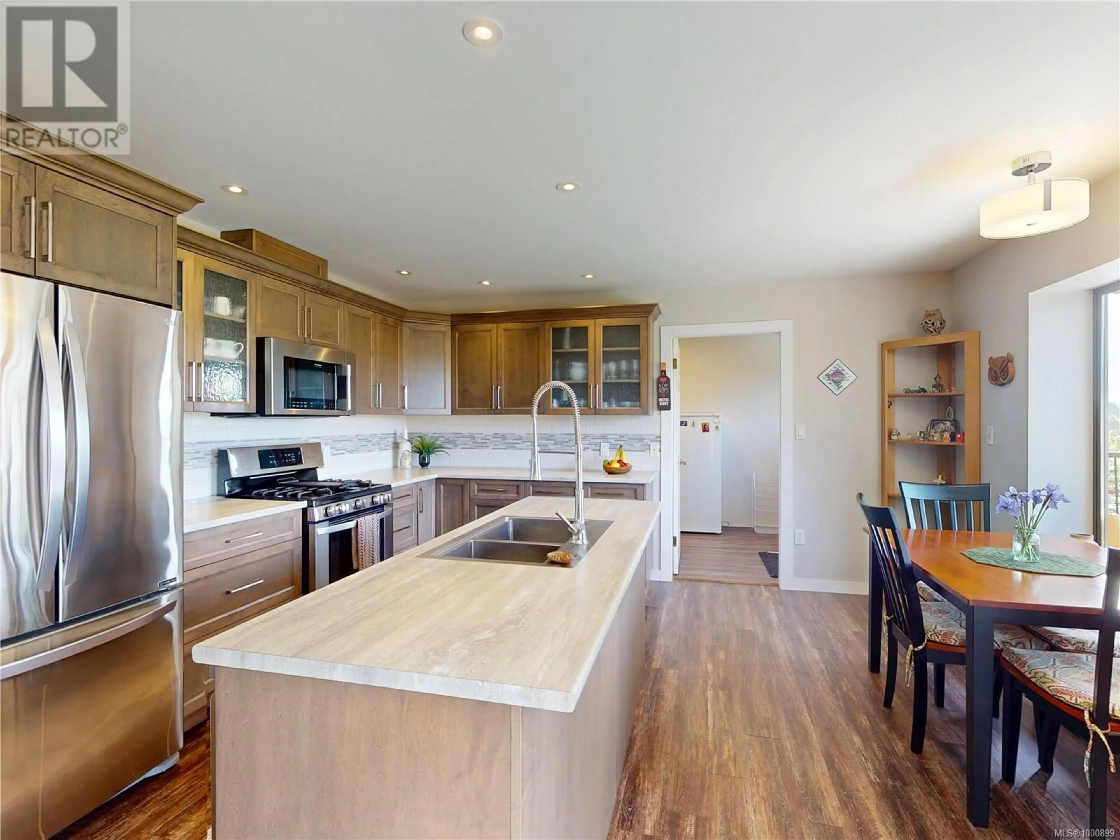1783 BARRETT DRIVE, North Saanich, British Columbia V8L4V1
Contact us about this property
Highlights
Estimated valueThis is the price Wahi expects this property to sell for.
The calculation is powered by our Instant Home Value Estimate, which uses current market and property price trends to estimate your home’s value with a 90% accuracy rate.Not available
Price/Sqft$604/sqft
Monthly cost
Open Calculator
Description
Dean Park Rancher. You'll just love this one level custom built home backing onto farmland (ALR) with serene pastoral views. Bright updated kitchen features large island adjacent eating space separate. dining area, large living room with gas fireplace 3 good sized bedrooms including a primary bedroom with 3 piece ensuite. Slider off DR to huge entertainment sized deck overlooks the masterfully landscaped yard that trails off to lawn that seems to disappear into the picturesque pasture of the property at the home's rear south facing fully fenced back yard and beautiful sunrises over distant ocean 'glimpses'. Large double garage has a terrific workshop room. Laundry/mudroom. All this in one of Victoria's pre-eminent neighbourhoods... Dean Park with wide streets, estate sized lots it's no wonder it remains one of the region's perennial favourites known for its enduring community charm. Perfect one level living! (id:39198)
Property Details
Interior
Features
Main level Floor
Eating area
7' x 12'Laundry room
8' x 15'Ensuite
Bedroom
9' x 11'Exterior
Parking
Garage spaces -
Garage type -
Total parking spaces 2
Property History
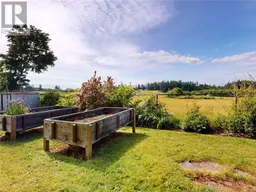 73
73
