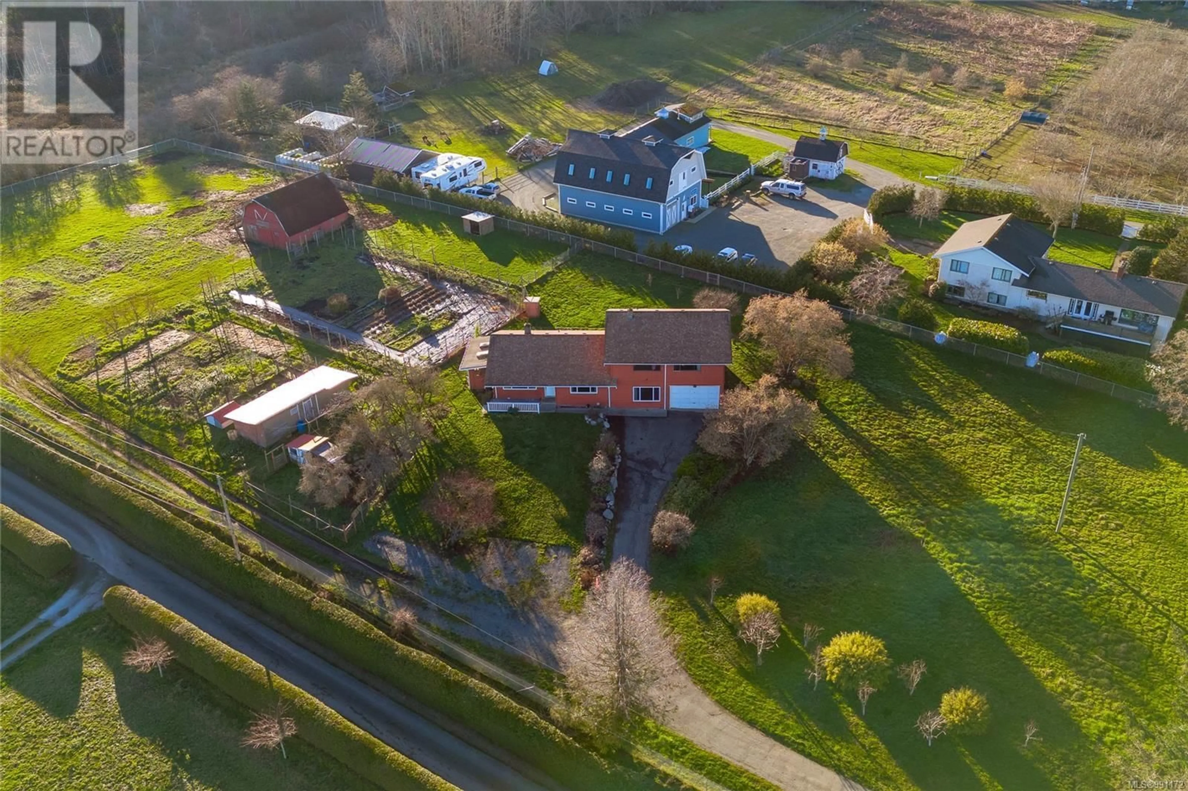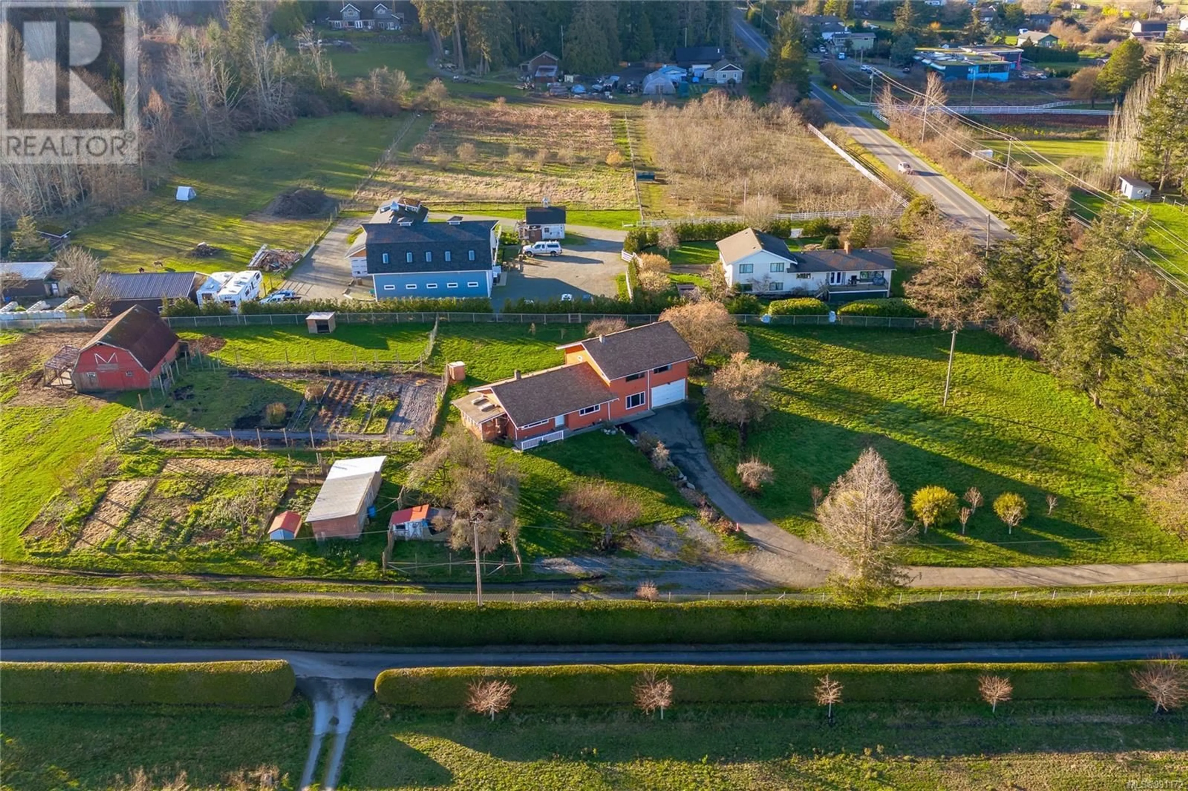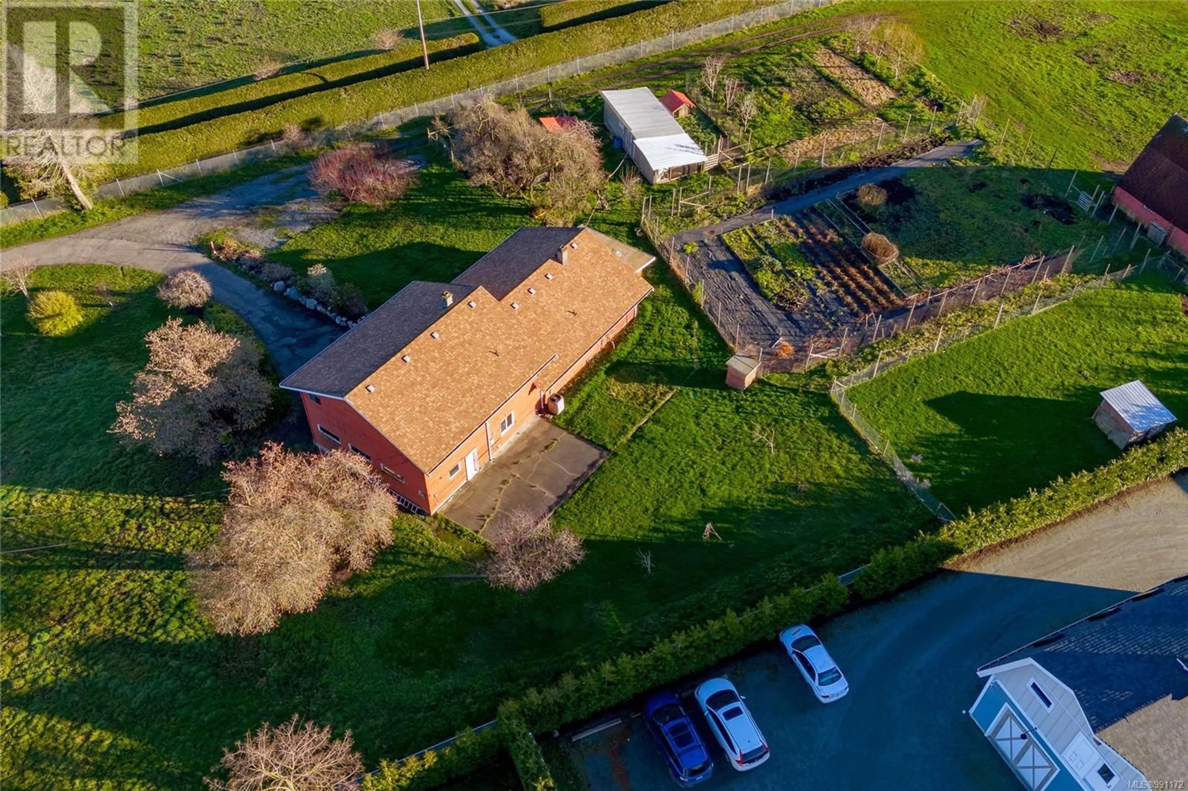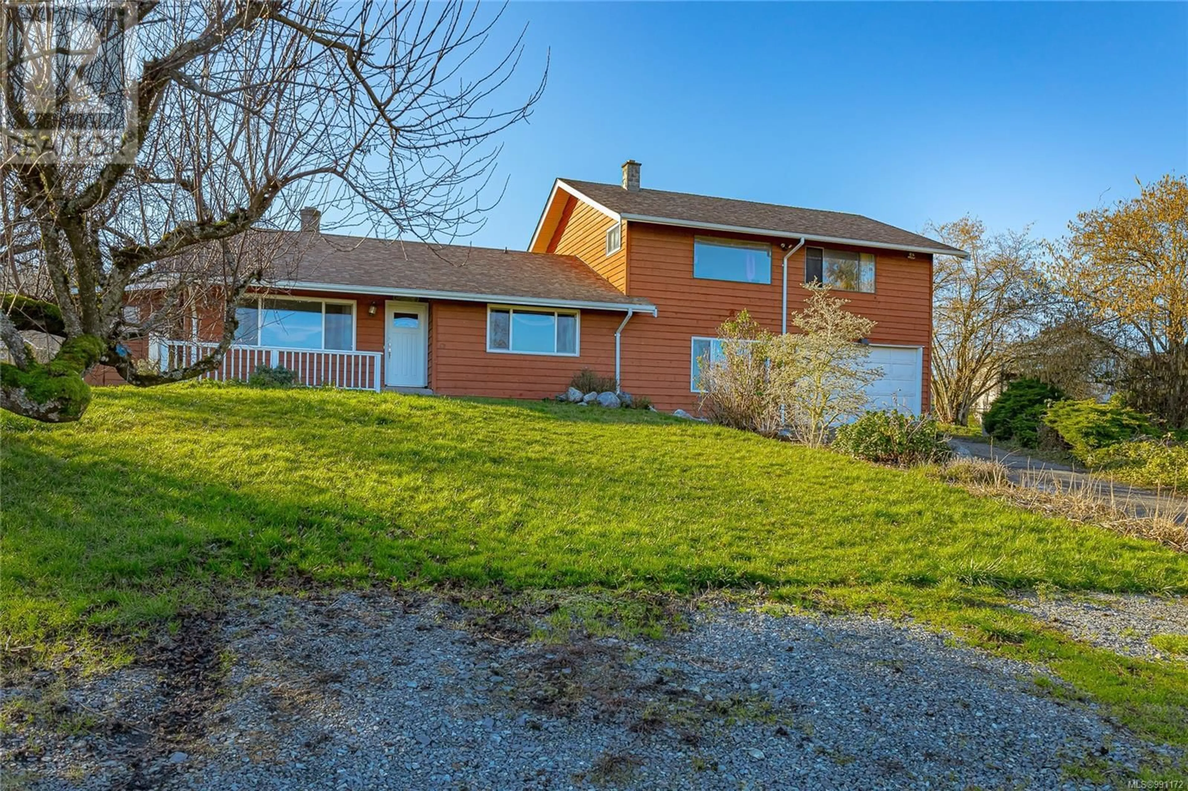1767 McTavish Rd, North Saanich, British Columbia V8L5T9
Contact us about this property
Highlights
Estimated ValueThis is the price Wahi expects this property to sell for.
The calculation is powered by our Instant Home Value Estimate, which uses current market and property price trends to estimate your home’s value with a 90% accuracy rate.Not available
Price/Sqft$412/sqft
Est. Mortgage$7,601/mo
Tax Amount ()-
Days On Market22 days
Description
Charming Ocean view Hobby Farm on 2 gorgeous acres, with a 2 level, 5 Bedroom plus den, 2 Baths family home plus Large Barn horse paddocks, & Chicken Coop. Great for farming and ideal for horses or other animals. Welcome to your very own piece of countryside paradise! Nestled on a sprawling mostly level lot 2 acres, this charming hobby farm offers the perfect blend of comfortable living and rustic charm. Step inside to discover a spacious 5-bedroom home, providing ample room for family, and guests. The inviting layout is perfect for entertaining, with a large living room and cozy dining area, open kitchen to take advantage of the pleasant ocean views. The bedrooms offer plenty of space and natural light. Attached garage. The large barn awaits your livestock or storage needs, while the sheds provides additional space for tools, equipment, and more. Chicken coops are ready for your feathered friends, allowing you to gather fresh eggs right from your own property. Whether you're interested in gardening, raising animals, or just enjoying the open space, the possibilities are endless here. The land offers room to grow, explore, and create the farm of your dreams. (id:39198)
Property Details
Interior
Features
Second level Floor
Bedroom
15'3 x 13'2Den
8'4 x 7'10Primary Bedroom
15'5 x 13'2Bedroom
15'7 x 11'4Exterior
Parking
Garage spaces 8
Garage type Garage
Other parking spaces 0
Total parking spaces 8
Property History
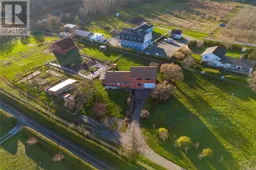 42
42
