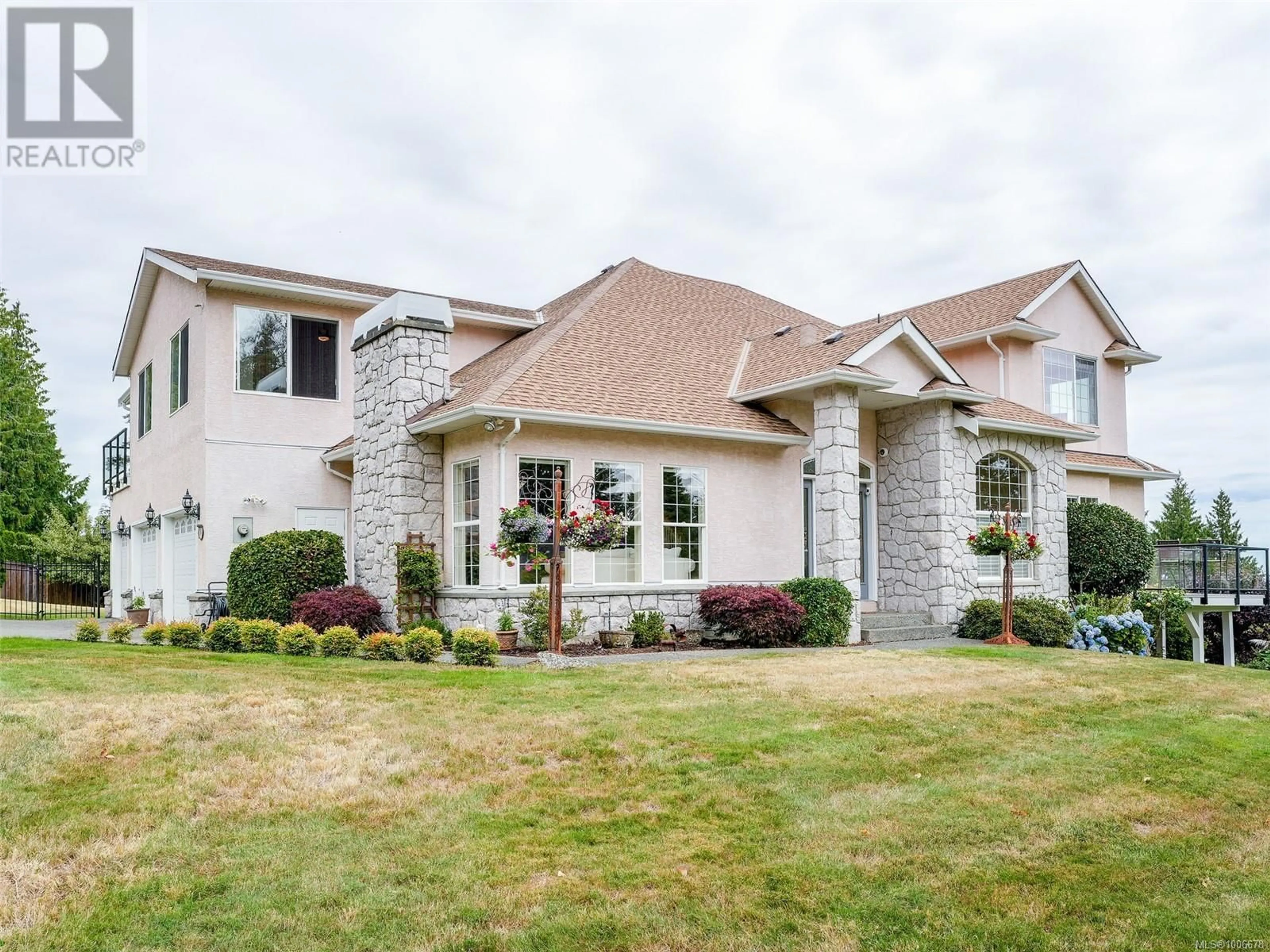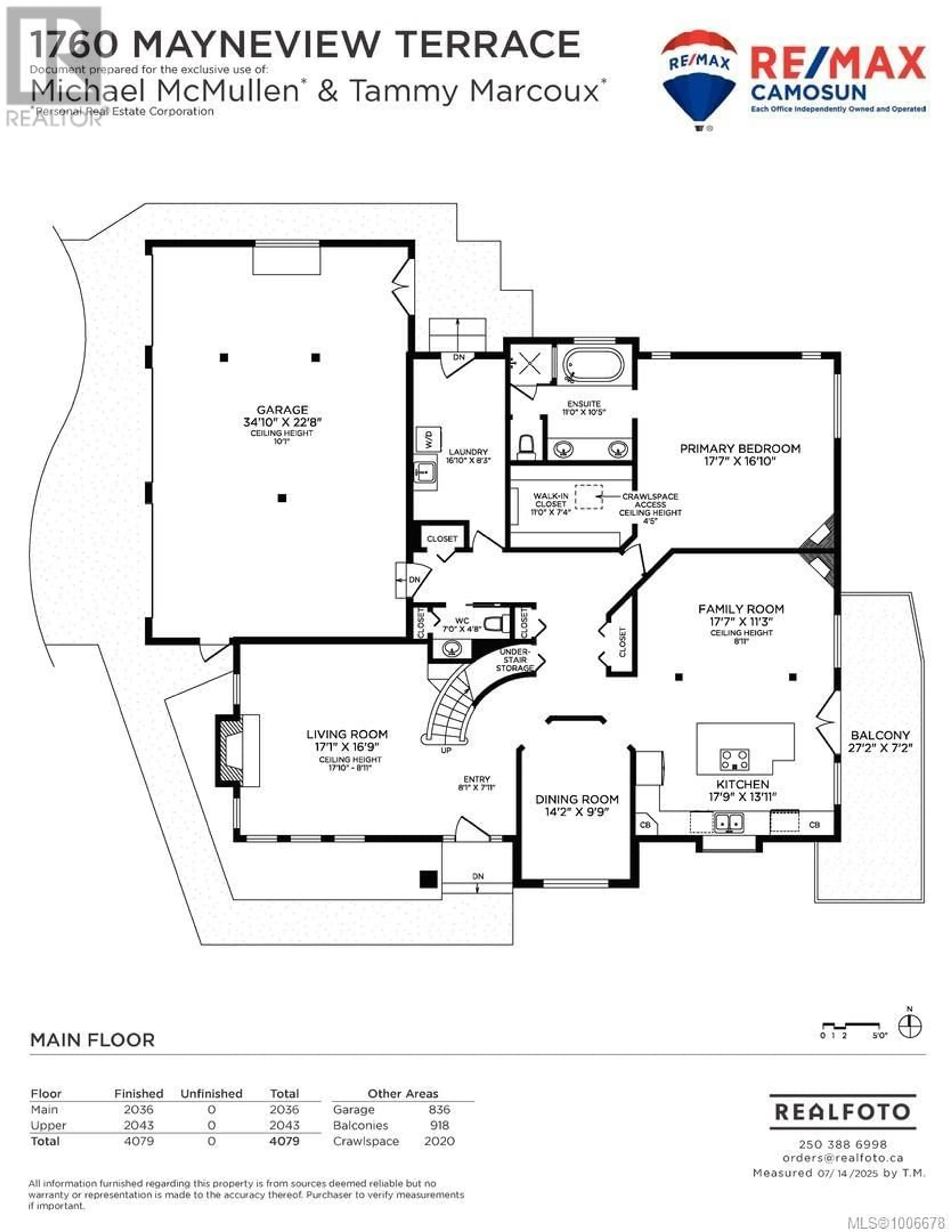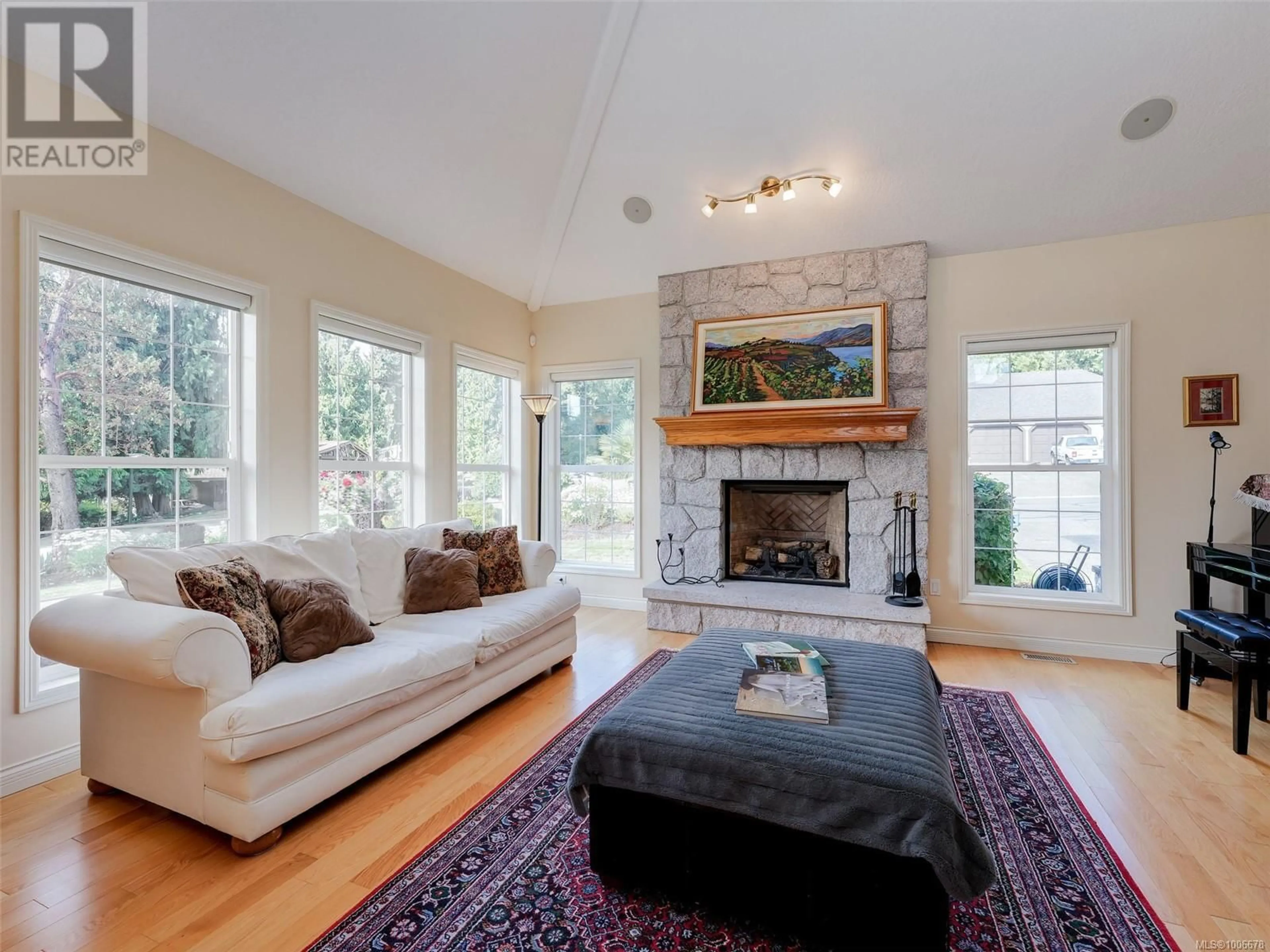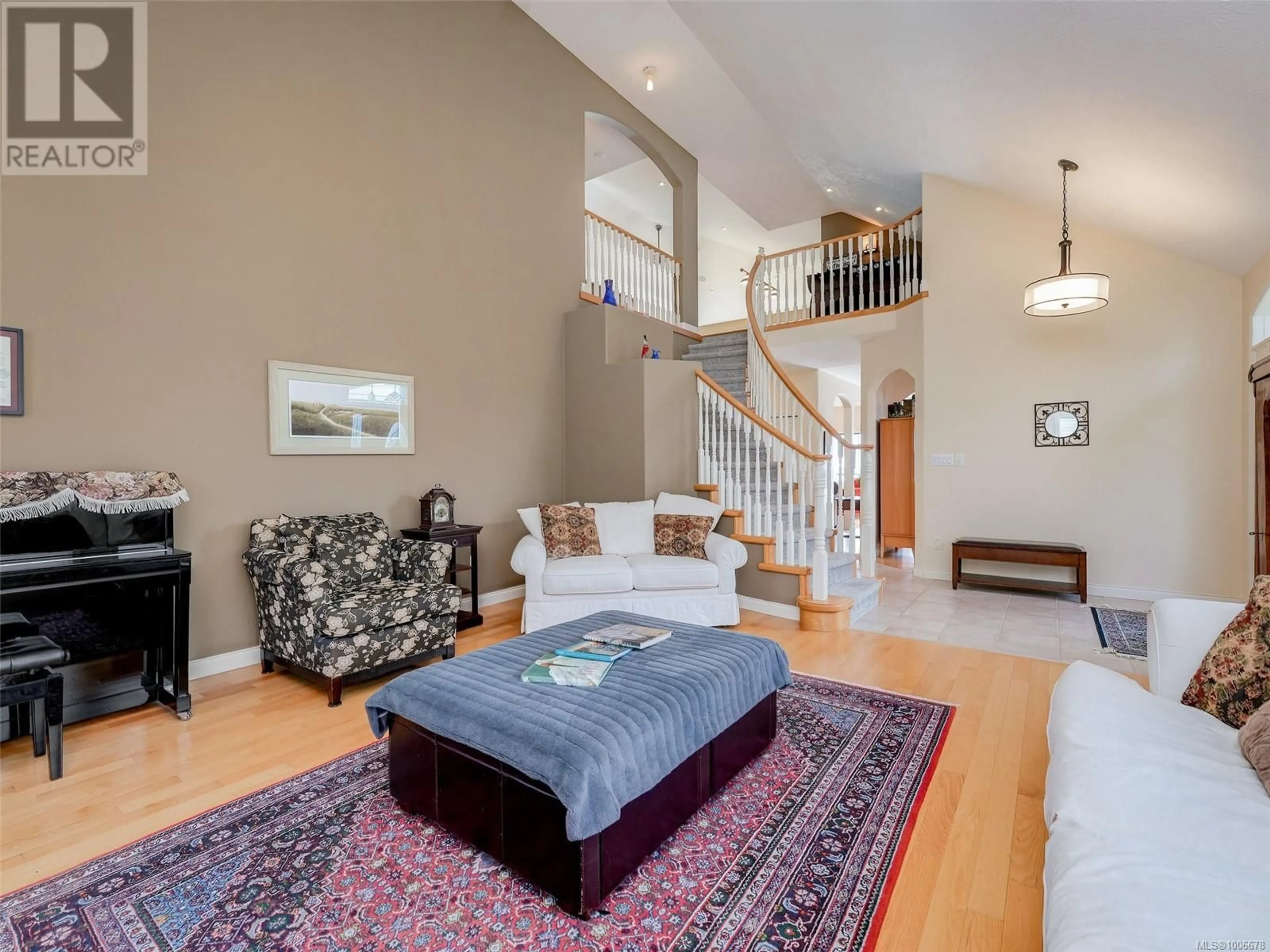1760 MAYNEVIEW TERRACE, North Saanich, British Columbia V8L5A8
Contact us about this property
Highlights
Estimated valueThis is the price Wahi expects this property to sell for.
The calculation is powered by our Instant Home Value Estimate, which uses current market and property price trends to estimate your home’s value with a 90% accuracy rate.Not available
Price/Sqft$539/sqft
Monthly cost
Open Calculator
Description
Welcome to Dean Park Estates, one of the most desirable neighborhoods on the Peninsula. This beautifully updated, quality-built residence offers panoramic ocean views and vistas of majestic Mt. Baker. With 4 bedrooms, 4 bathrooms, and 4079 sq ft of well-designed living space, this home is ideal for families and those who love to entertain. Step through the grand entry of the main floor to vaulted ceiling into a cozy living room featuring a gas fireplace. The formal dining room is situated next to the updated kitchen with granite countertops, bar seating, and an open concept flow to the family room. French doors from the kitchen lead to a sun-drenched deck to soak in the breathtaking views. The primary suite is on the main floor with a walk-in closet and spa inspired 5 pce ensuite featuring a soaker tub, dual sinks, and a separate shower. A convenient laundry room and a powder room complete this level. The upper level features an expansive renovated recreation & bar room with oak hardwood flooring, gas fireplace, a custom bar top made with flecks of Philips brewery beer bottles and wall-to-wall windows to enjoy the sweeping 180° coastal panorama. This level also includes 3 additional bedrooms and 2 baths. Enjoy the massive upper deck with BBQ gas hookup and private hot tub for relaxing or entertaining. Additional features: A/C & heat pump for year-round comfort, triple car garage with 220V outlet, and a fully fenced backyard with apple, cherry and plum trees. (id:39198)
Property Details
Interior
Features
Second level Floor
Balcony
10'11 x 64'2Bathroom
5'5 x 6'2Bathroom
8'7 x 19'0Bedroom
9'11 x 13'11Exterior
Parking
Garage spaces -
Garage type -
Total parking spaces 3
Property History
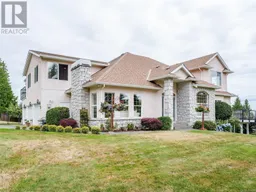 43
43
