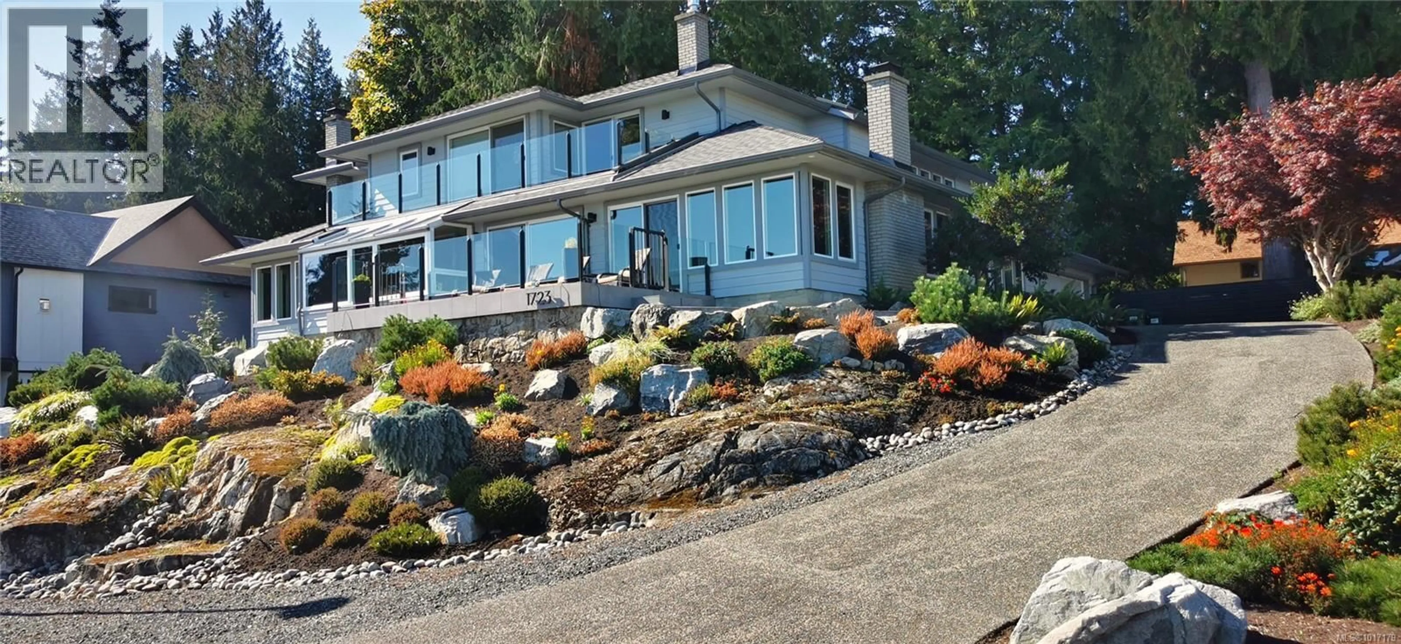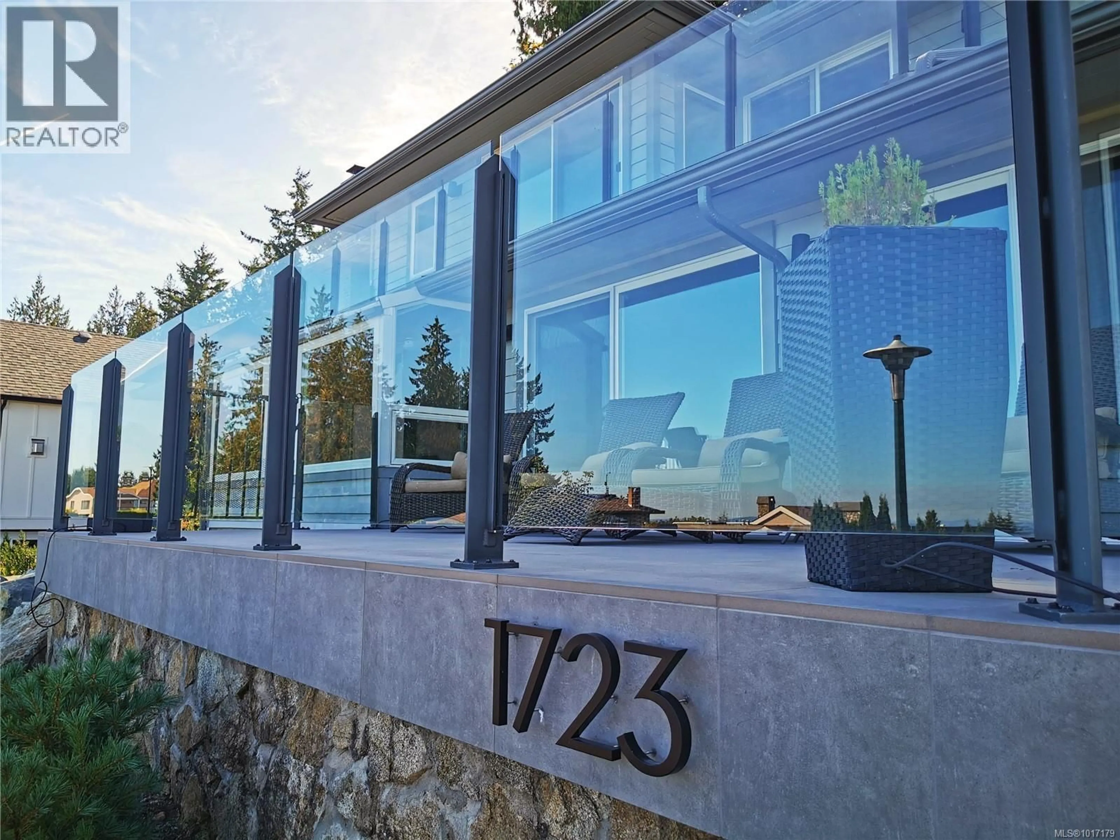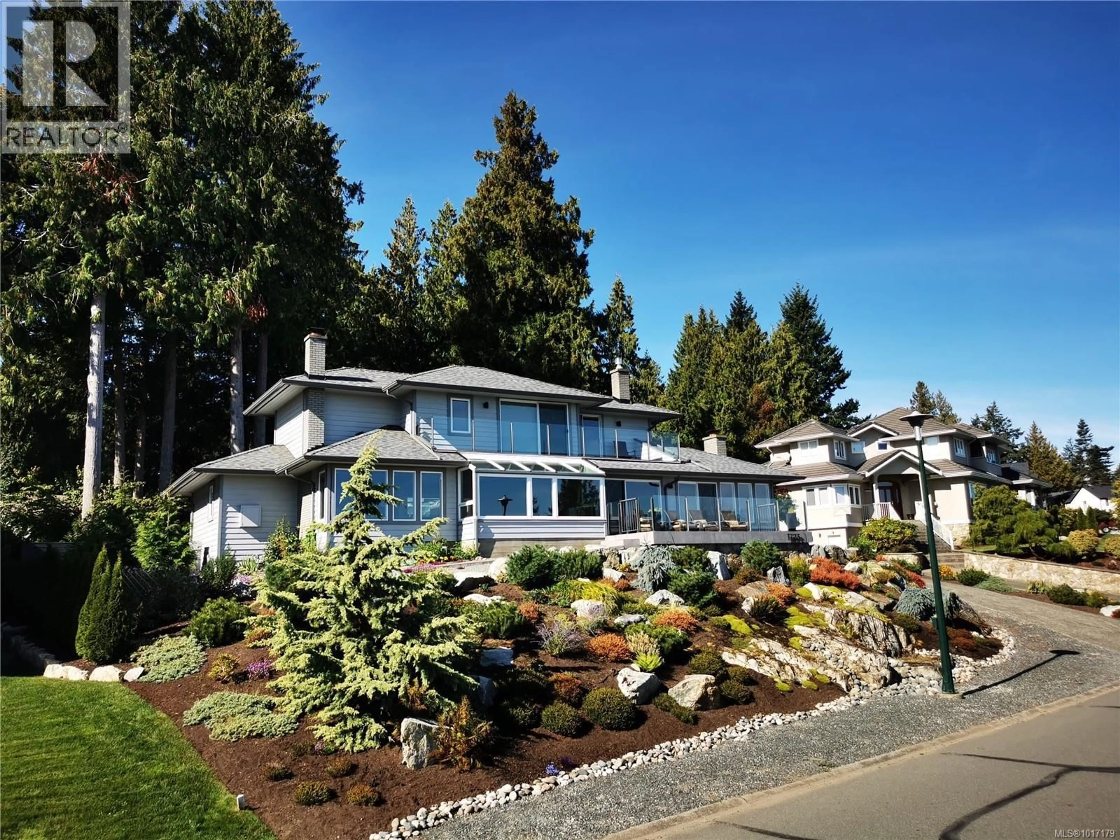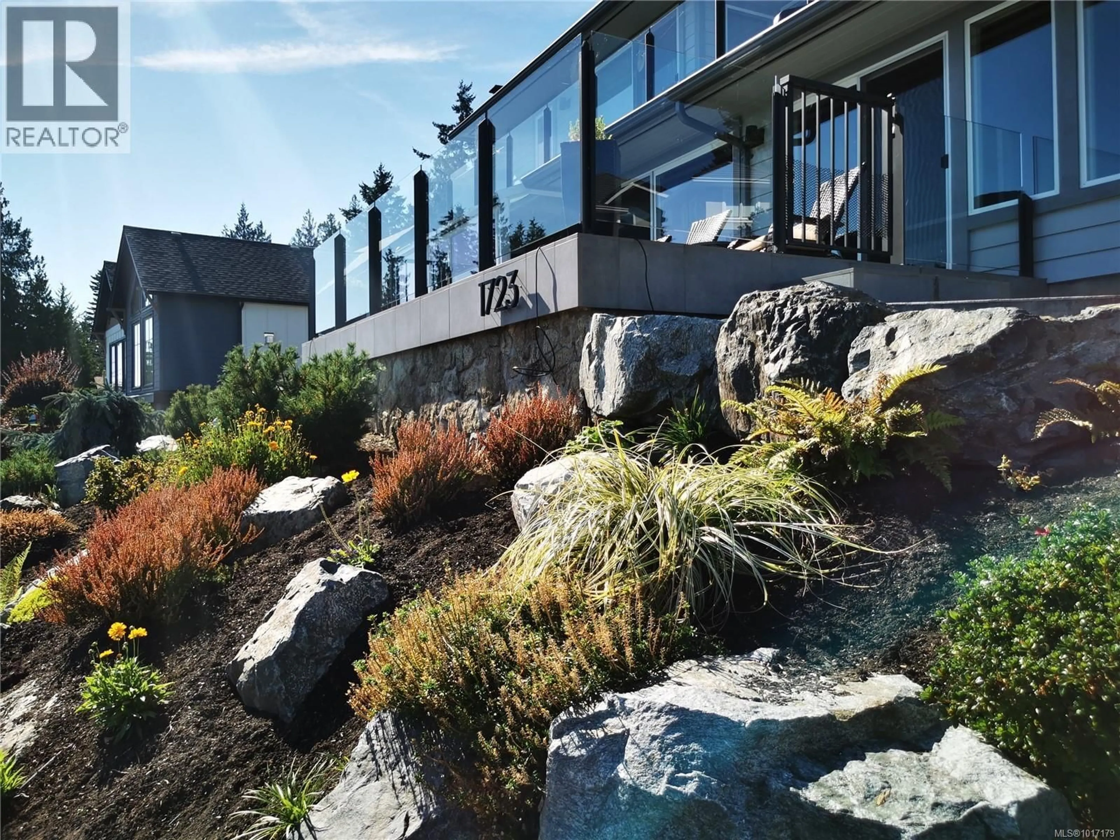1723 MAYNEVIEW TERRACE, North Saanich, British Columbia V8L4L5
Contact us about this property
Highlights
Estimated valueThis is the price Wahi expects this property to sell for.
The calculation is powered by our Instant Home Value Estimate, which uses current market and property price trends to estimate your home’s value with a 90% accuracy rate.Not available
Price/Sqft$629/sqft
Monthly cost
Open Calculator
Description
BEAUTIFUL WATERVIEW HOME! Water views over the Haro Strait, Mt Baker, Orcas & Gulf Islands to be enjoyed from the majority of the living spaces This renovated custom-built executive home offers over 3,400 sq.ft. of well-designed living space, featuring 3 bedrooms; an office and separate studio. A gorgeous tile entry with spiral staircase sets a grand tone, leading to a fabulous layout. The gourmet kitchen design with heated floors is anchored by a fabulous island that sits 6 comfortably and offers water views. The family room complete with fireplace adjoins the kitchen. The formal dining & living rooms offer access to a tile deck with infinity glass rails to take in the views. The primary bedroom, complete with gas fireplace is absolutely stunning and features unparalleled views, a separate deck with the best views in the home, a large walk-in closet and a gorgeous and modern ensuite. 2 addl bedrooms in a separate wing for ultimate privacy. Set on a 0.35-acre parklike lot, multiple patios, this property offers peace, privacy, and space—just minutes from all that Sidney has to offer. The floor plan would work well for a home private practice. A rare opportunity to own a distinctive home in a truly breathtaking setting. This one must be seen to be fully appreciated. 2 heat pumps for year-round comfort with heat and AC. A rare coastal gem! (id:39198)
Property Details
Interior
Features
Second level Floor
Balcony
24 x 7Balcony
19 x 4Balcony
22 x 6Balcony
11 x 9Exterior
Parking
Garage spaces -
Garage type -
Total parking spaces 2
Property History
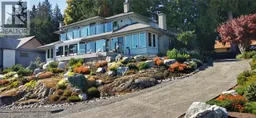 77
77