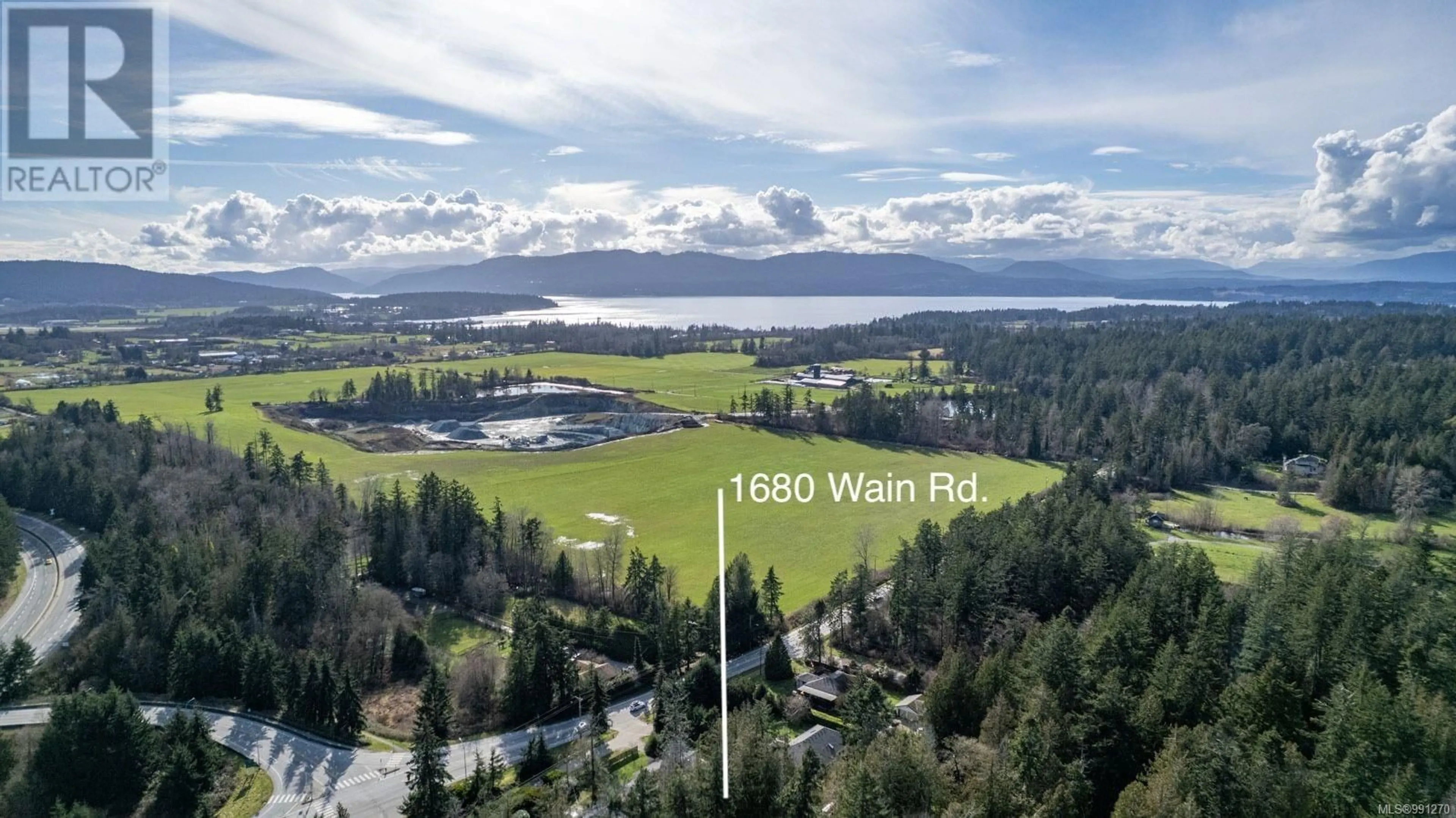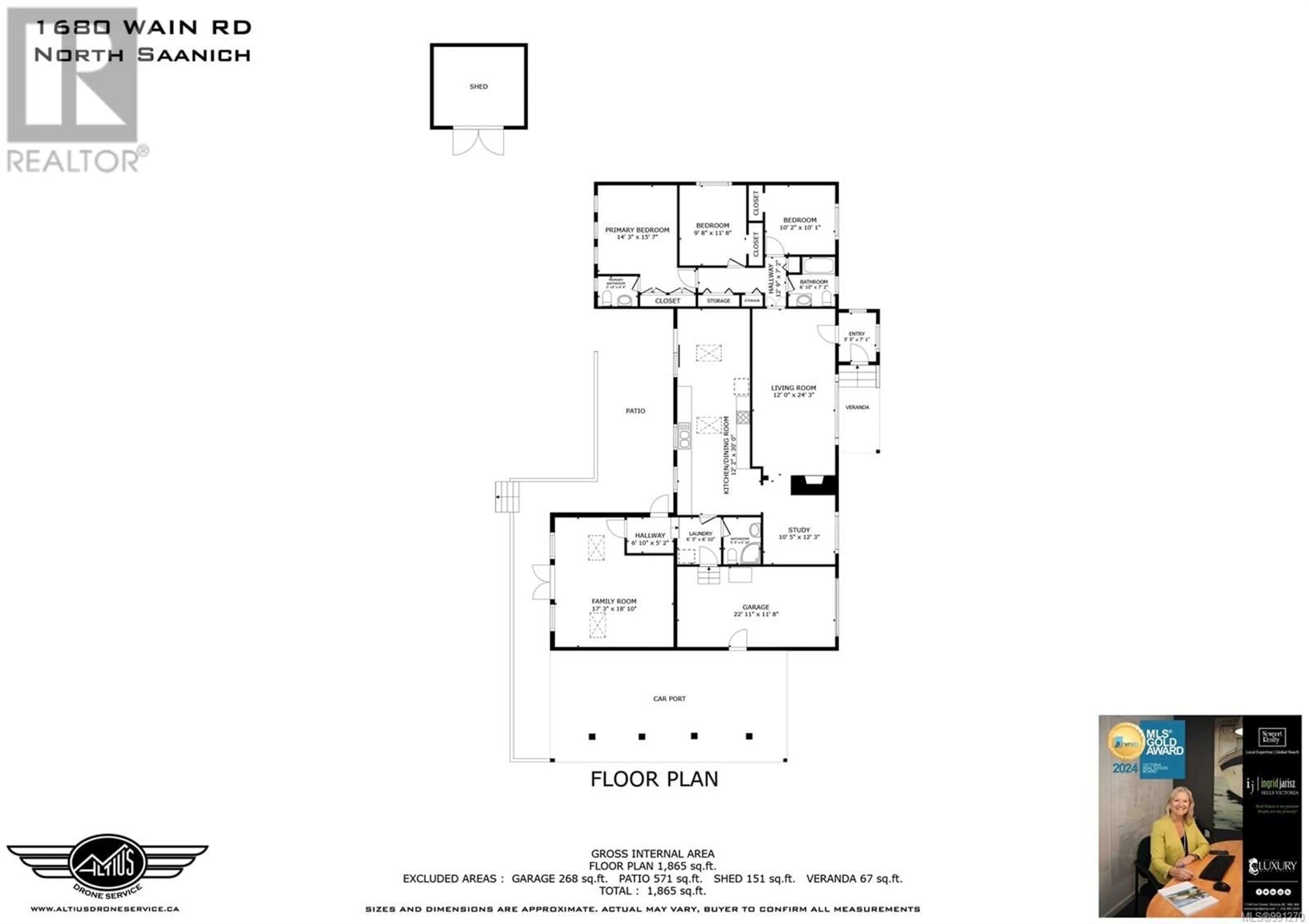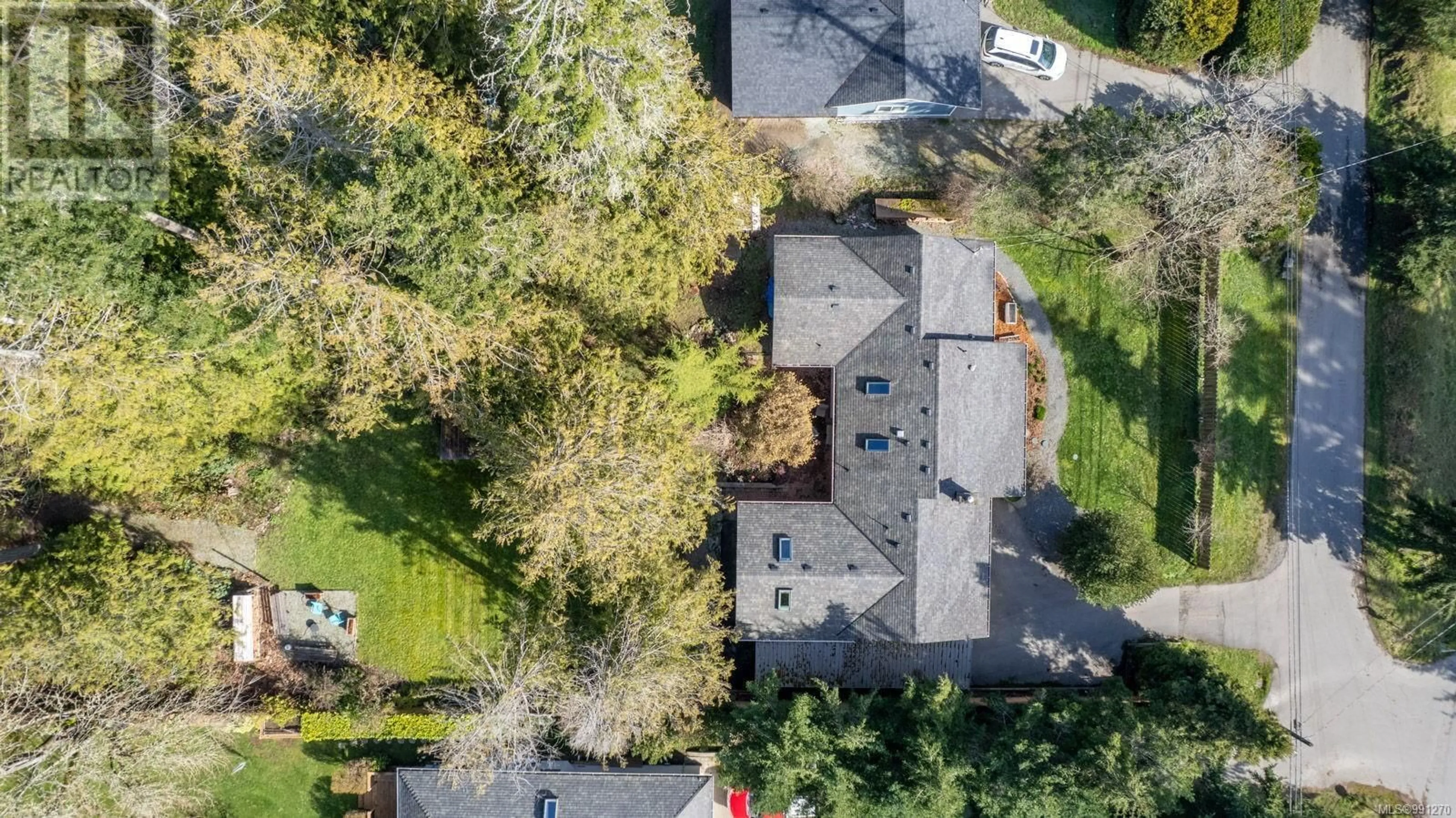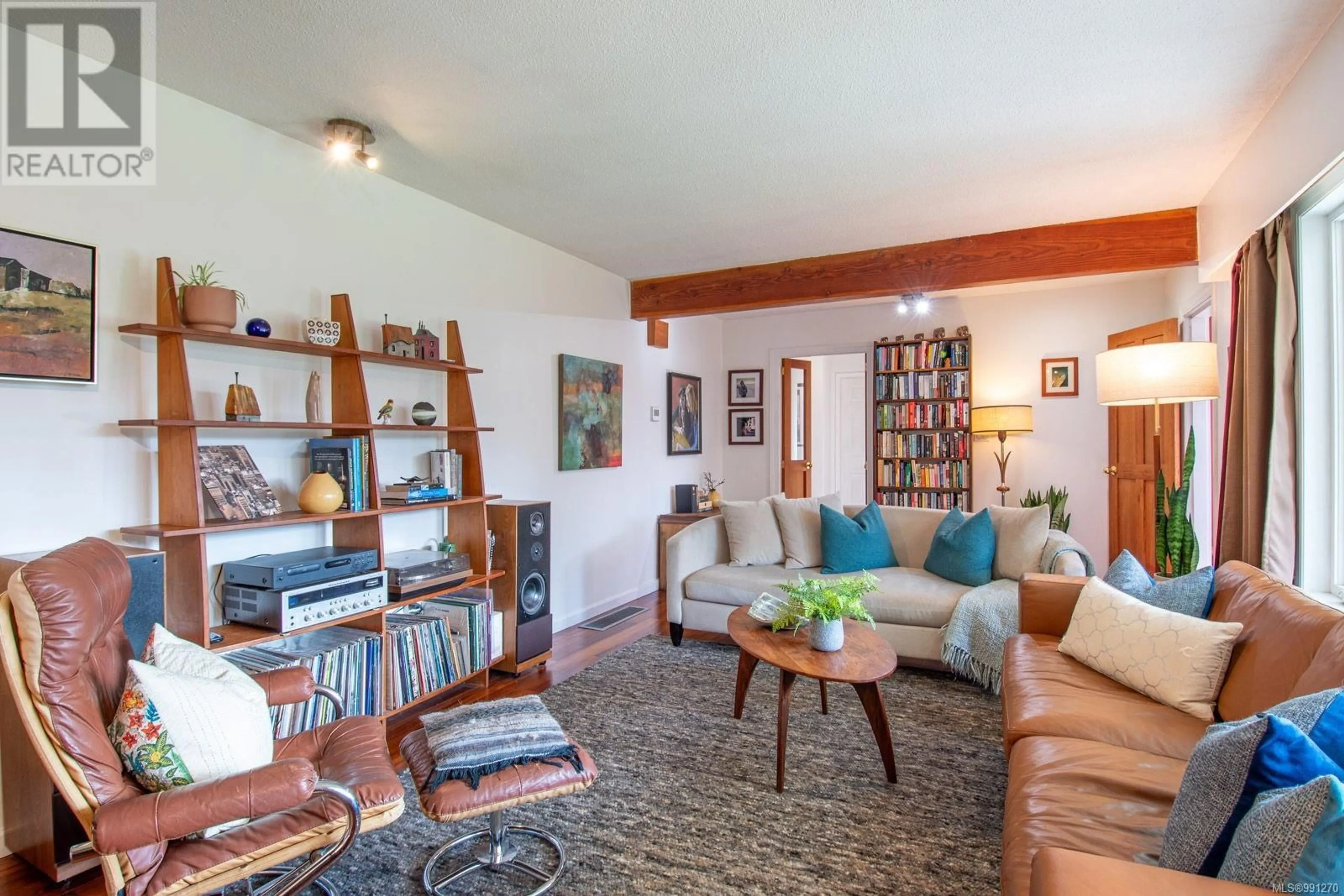1680 WAIN ROAD, North Saanich, British Columbia V8L5R2
Contact us about this property
Highlights
Estimated ValueThis is the price Wahi expects this property to sell for.
The calculation is powered by our Instant Home Value Estimate, which uses current market and property price trends to estimate your home’s value with a 90% accuracy rate.Not available
Price/Sqft$642/sqft
Est. Mortgage$5,145/mo
Tax Amount ()$3,686/yr
Days On Market86 days
Description
NORTH SAANICH RANCHER! Inviting, modernized one-level home set on a gently sloping 0.64 acres offers a fantastic floor plan with 3 BD/3 BA, separate media room, home office and cozy living room with woodstove and west coast inspired design throughout. Tastefully decorated and many improvements over the years, including heat pump, perimeter drains, septic system upgrades, new windows throughout, expanded and renovated chef's kitchen that opens up to a fabulous facing, private patio perfect for alfresco dining and entertaining. The picturesque property offers a rural setting with mature trees, tree fort, open sunny meadow with potential for your own veggie gardens and much more. Single garage, carport & large driveway provide ample parking/storage, and workshop, shed and garage mezzanine provide lots of storage space. Perfect location close to transit, school bus route, Deep Cove elementary and market close by and ferries and airport just minutes away. Enjoy the nature trails of Horth Hill, walk to the Stonehouse Pub, Fox & Monocle Café, explore the Peninsula waterfront, local shops and charm of Sidney by the Sea or explore the many islands and coves on your boat from the many marinas close by – all of these features showcase this fantastic Saanich Peninsula gem! (id:39198)
Property Details
Interior
Features
Main level Floor
Primary Bedroom
11' x 13'Bathroom
Kitchen
10' x 10'Laundry room
5' x 7'Exterior
Parking
Garage spaces -
Garage type -
Total parking spaces 1
Property History
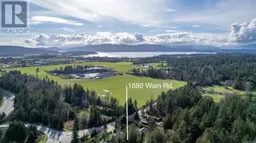 81
81
