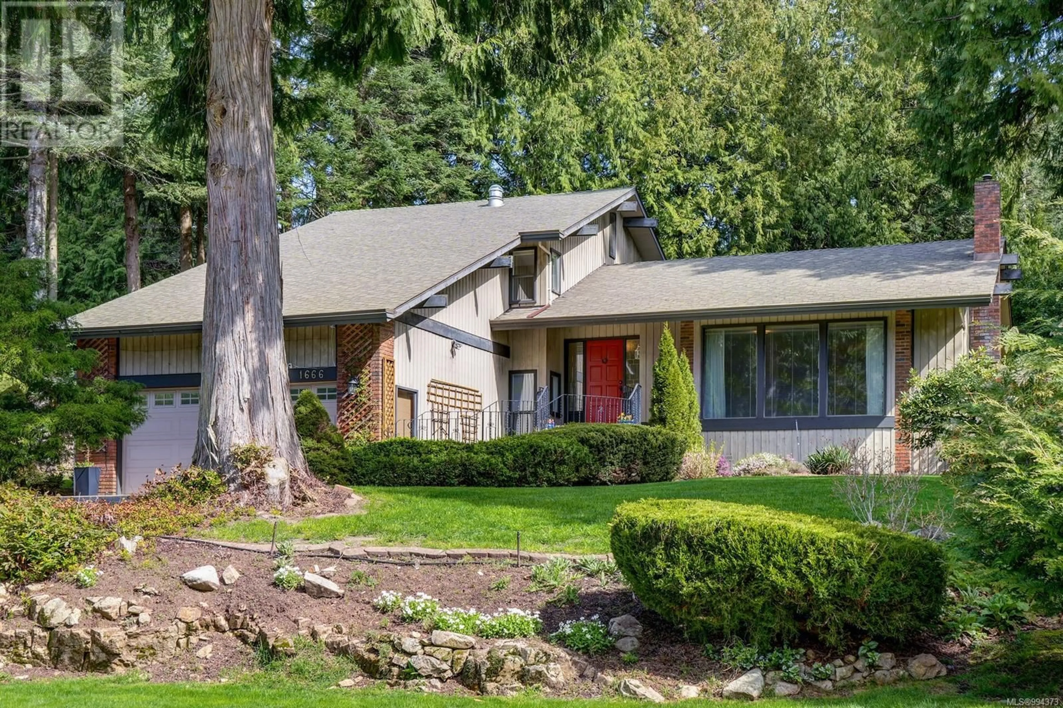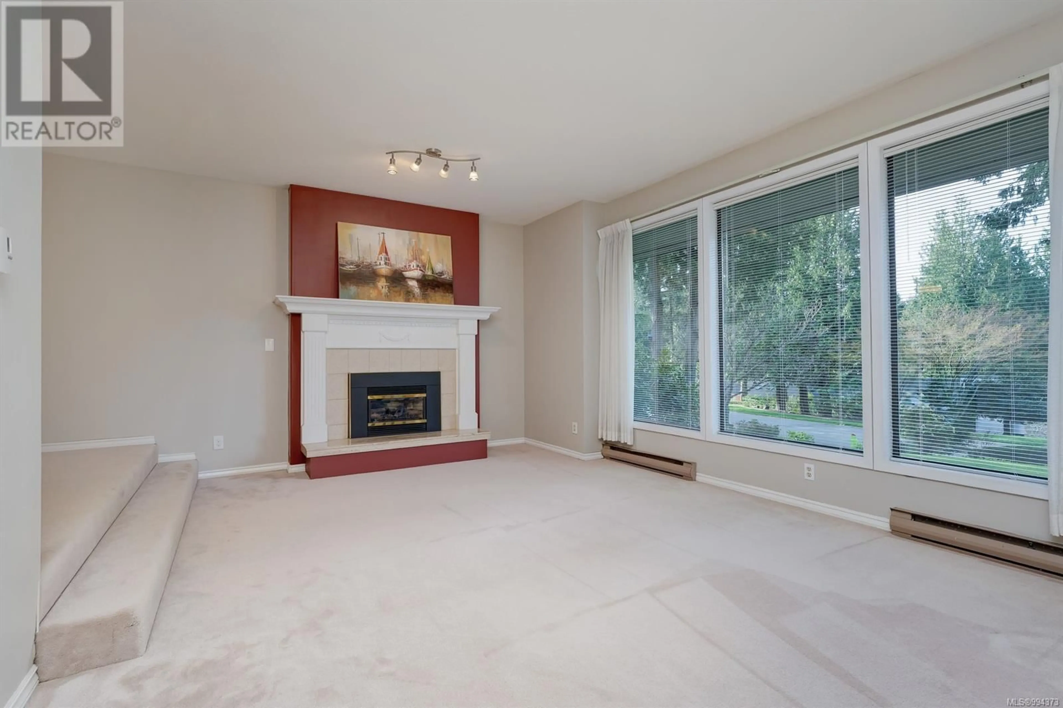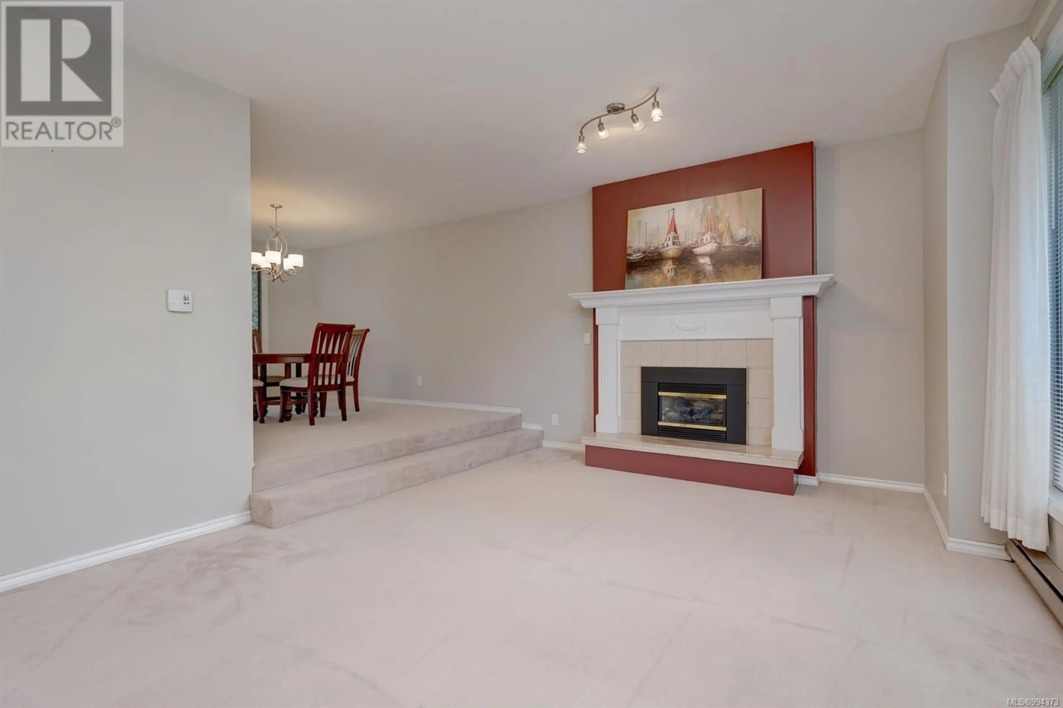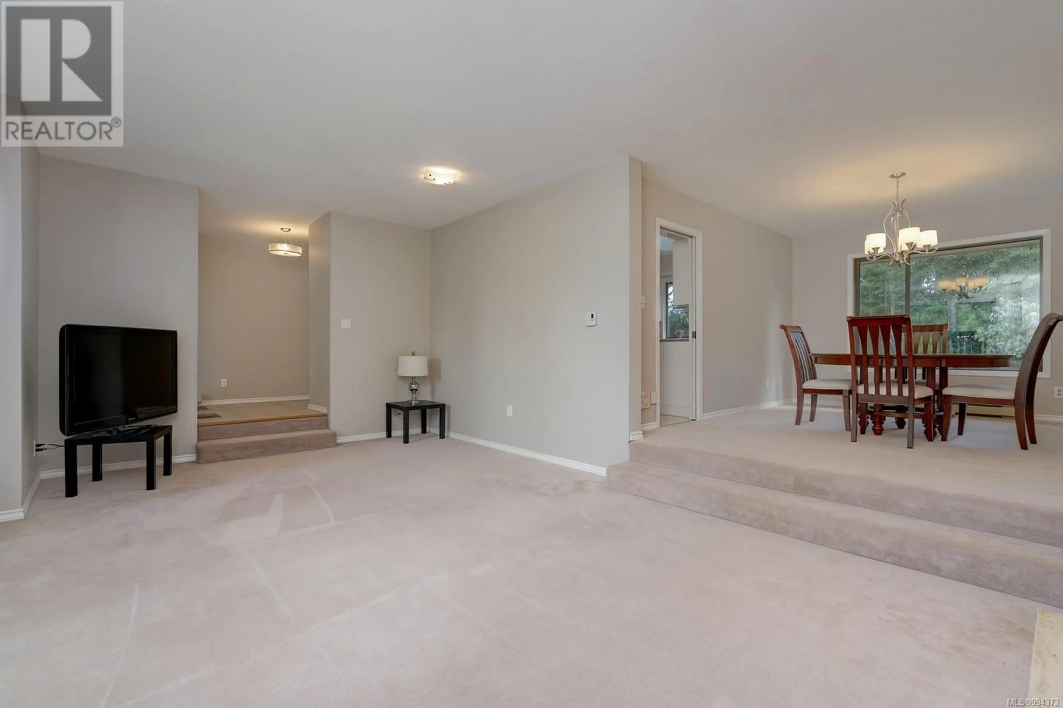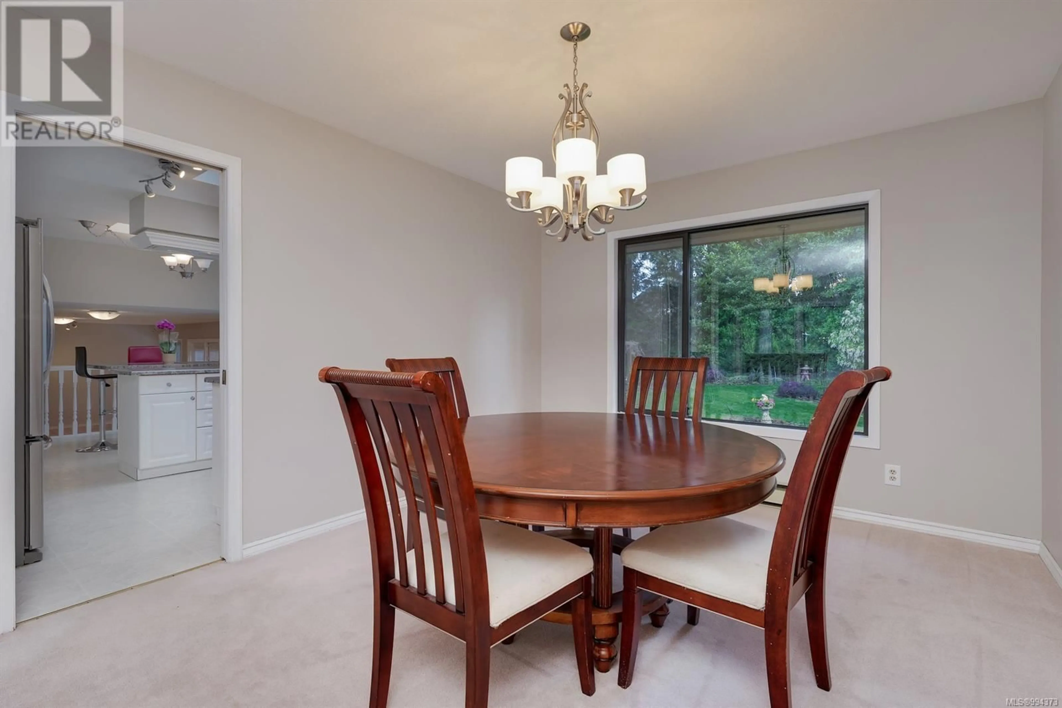1666 STUART PARK TERRACE, North Saanich, British Columbia V8L4N5
Contact us about this property
Highlights
Estimated ValueThis is the price Wahi expects this property to sell for.
The calculation is powered by our Instant Home Value Estimate, which uses current market and property price trends to estimate your home’s value with a 90% accuracy rate.Not available
Price/Sqft$551/sqft
Est. Mortgage$5,368/mo
Tax Amount ()$3,879/yr
Days On Market44 days
Description
Open Sun, May 18, from 1:00-2:30 Welcome to this beautifully maintained 3-bedroom, 3-bath split-level home with a flexible den/office that can easily serve as a 4th bedroom. Situated on a quiet, desirable street in sought-after Dean Park, this spacious residence features a functional and inviting layout, ideal for family living and entertaining. The upper level includes a primary bedroom with walk-in closet and 3-piece ensuite, alongside two additional bedrooms and a full bath. Downstairs, enjoy a bright and spacious family room with French doors opening directly to a lush, landscaped backyard oasis—perfect for kids, pets, and summer gatherings. The formal living and dining rooms include a picture window framing the private yard, while the updated kitchen and breakfast nook provide a warm space to start your day. Other features include: updated kitchen, oversized deck, large laundry area, huge crawlspace, and a double-car garage, central vac, 200 A panel, 9 zone sprinkler system. All of these are just minutes from John Dean Park’s hiking trails, YYJ Airport, BC Ferries, and the amenities of Sidney and Saanichton. A rare opportunity to own a truly turn-key home in a peaceful and well-connected neighborhood (id:39198)
Property Details
Interior
Features
Lower level Floor
Patio
14 x 14Patio
19 x 14Laundry room
9' x 10'Office
10' x 10'Exterior
Parking
Garage spaces -
Garage type -
Total parking spaces 4
Property History
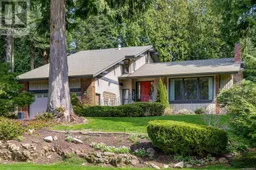 29
29
