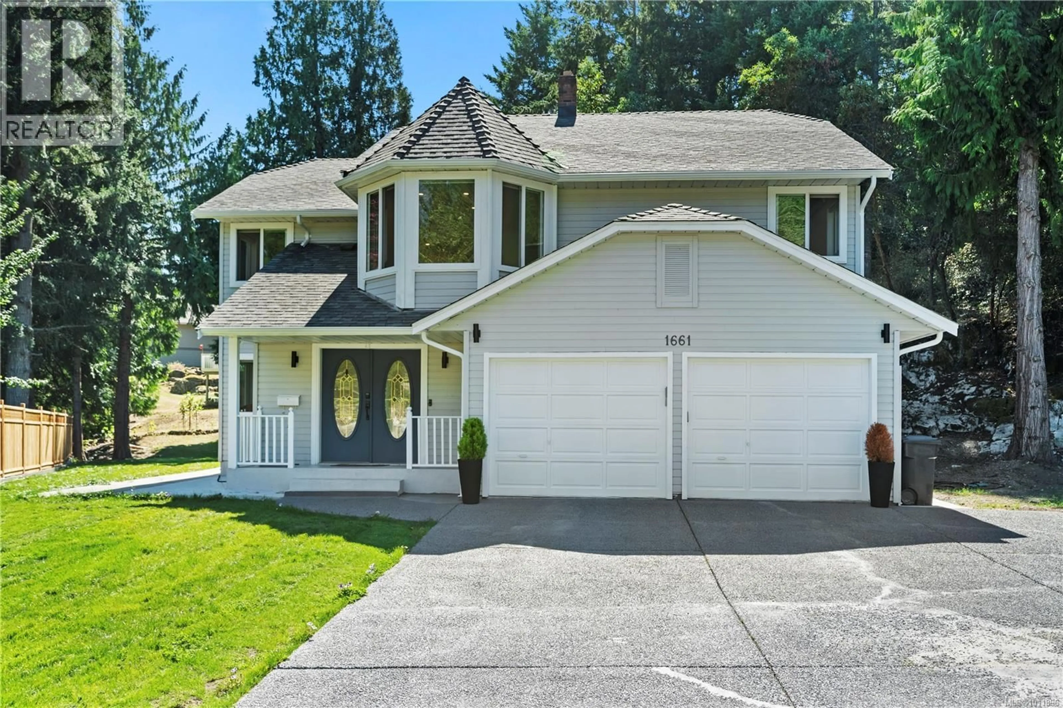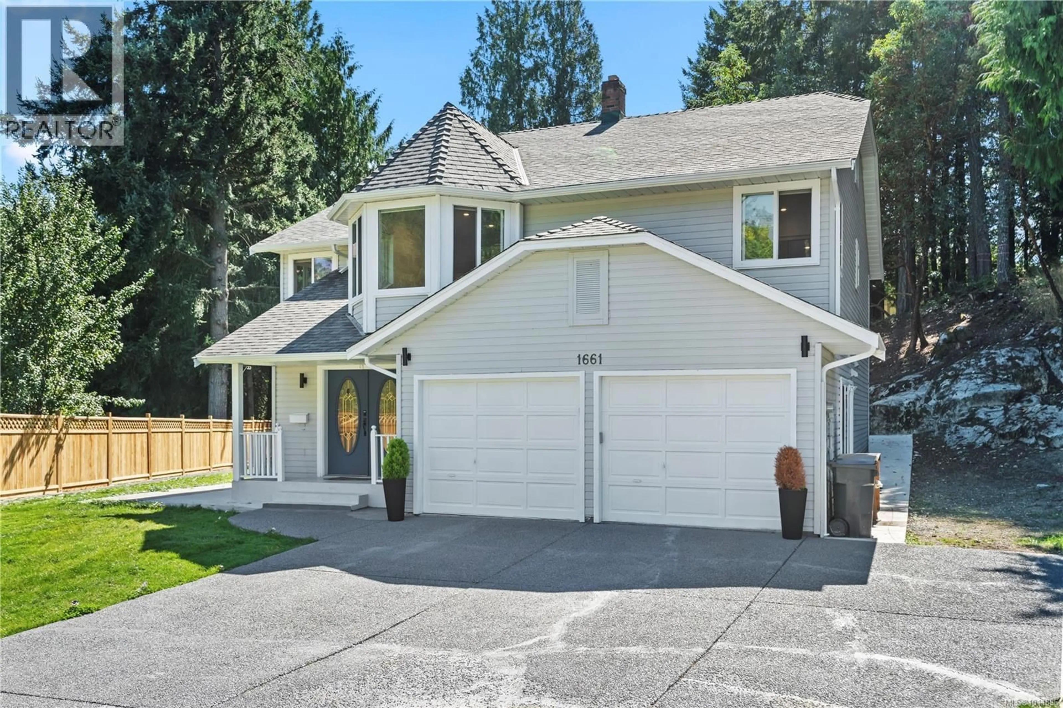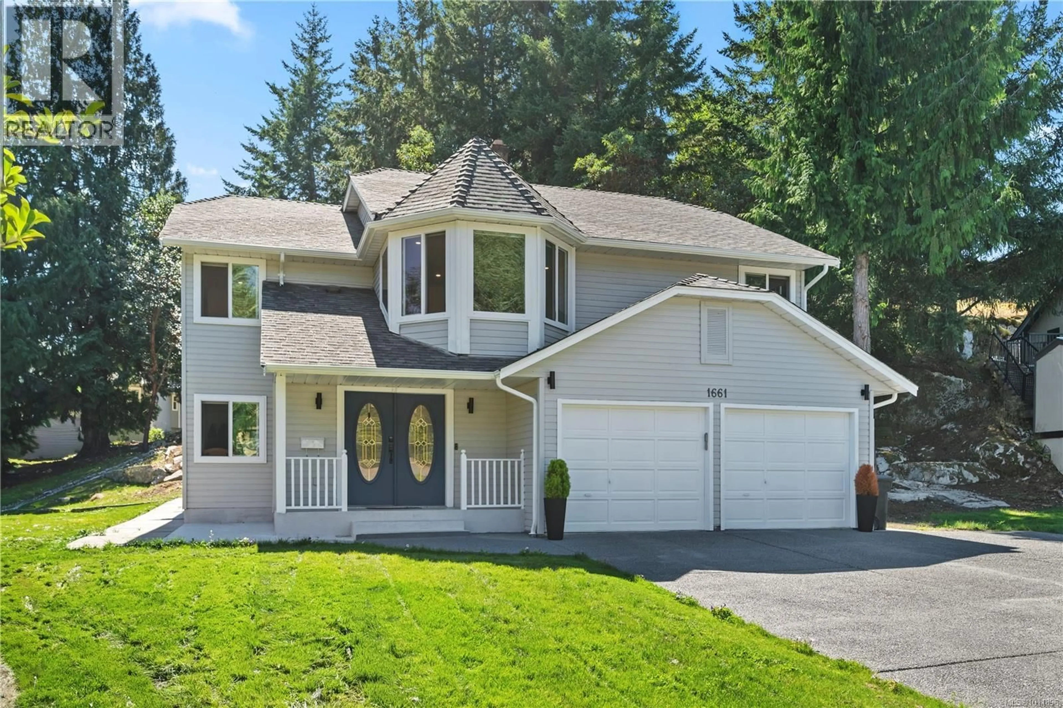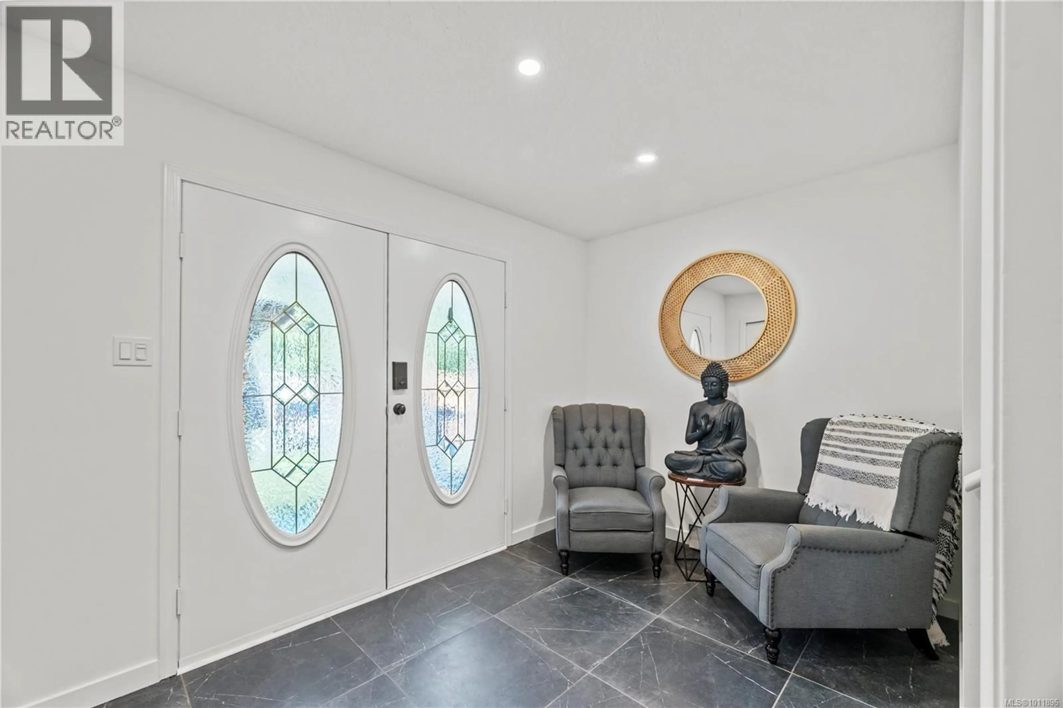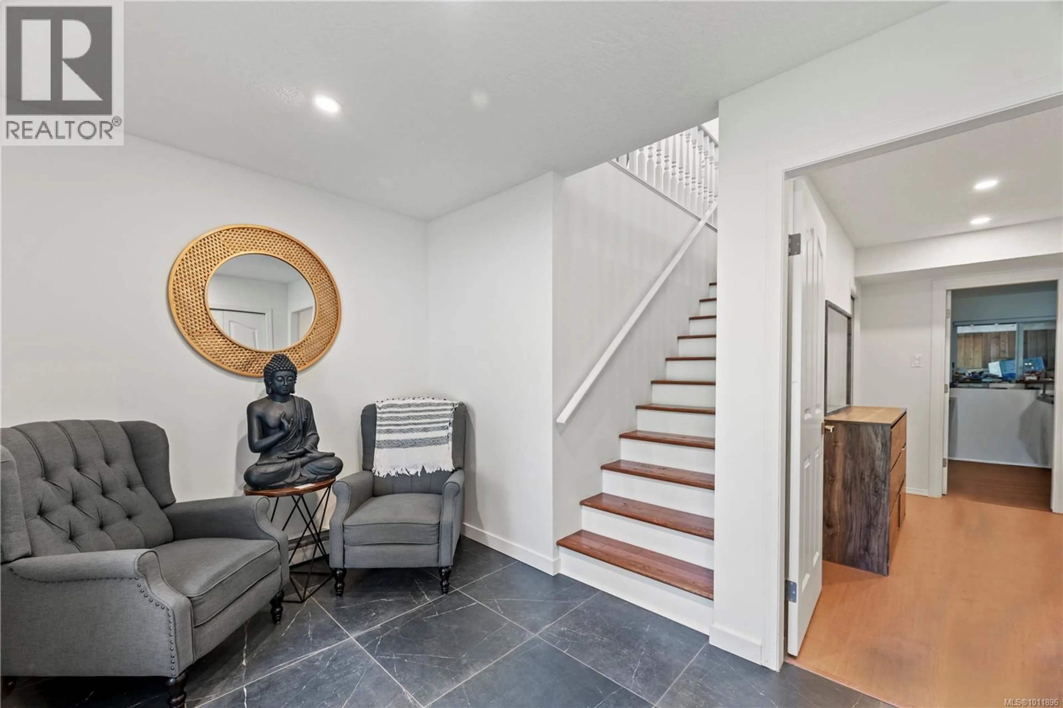1661 BARRETT DRIVE, North Saanich, British Columbia V8L4Z1
Contact us about this property
Highlights
Estimated valueThis is the price Wahi expects this property to sell for.
The calculation is powered by our Instant Home Value Estimate, which uses current market and property price trends to estimate your home’s value with a 90% accuracy rate.Not available
Price/Sqft$471/sqft
Monthly cost
Open Calculator
Description
Located in the desirable Dean Park area, this spacious family home offers comfort, flexibility, and recent upgrades. The upper level features a bright kitchen with generous cabinetry and updated finishes, flowing into a dedicated dining area. Large windows fill the living space with natural light, and an electric fireplace adds a warm focal point. Step outside to a private deck—perfect for morning coffee or summer barbecues. The primary bedroom includes double closets and a refreshed ensuite, accompanied by two additional bedrooms and a modern main bath with heated floors. The lower level offers a 2-bedroom in-law accommodation with separate entrance, full bath, and laundry—ideal for extended family or guests. Recent improvements include new windows, gutters, new retaining wall, new fence, lighting, and fresh interior and exterior paint. Set on a landscaped lot with ample parking and storage, this home is just minutes from parks, recreation, & local amenities. (id:39198)
Property Details
Interior
Features
Lower level Floor
Laundry room
5' x 6'Kitchen
13' x 10'Dining room
13' x 5'Entrance
8' x 11'Exterior
Parking
Garage spaces -
Garage type -
Total parking spaces 4
Property History
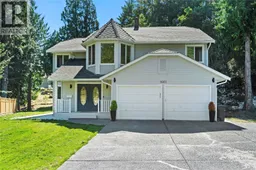 35
35
