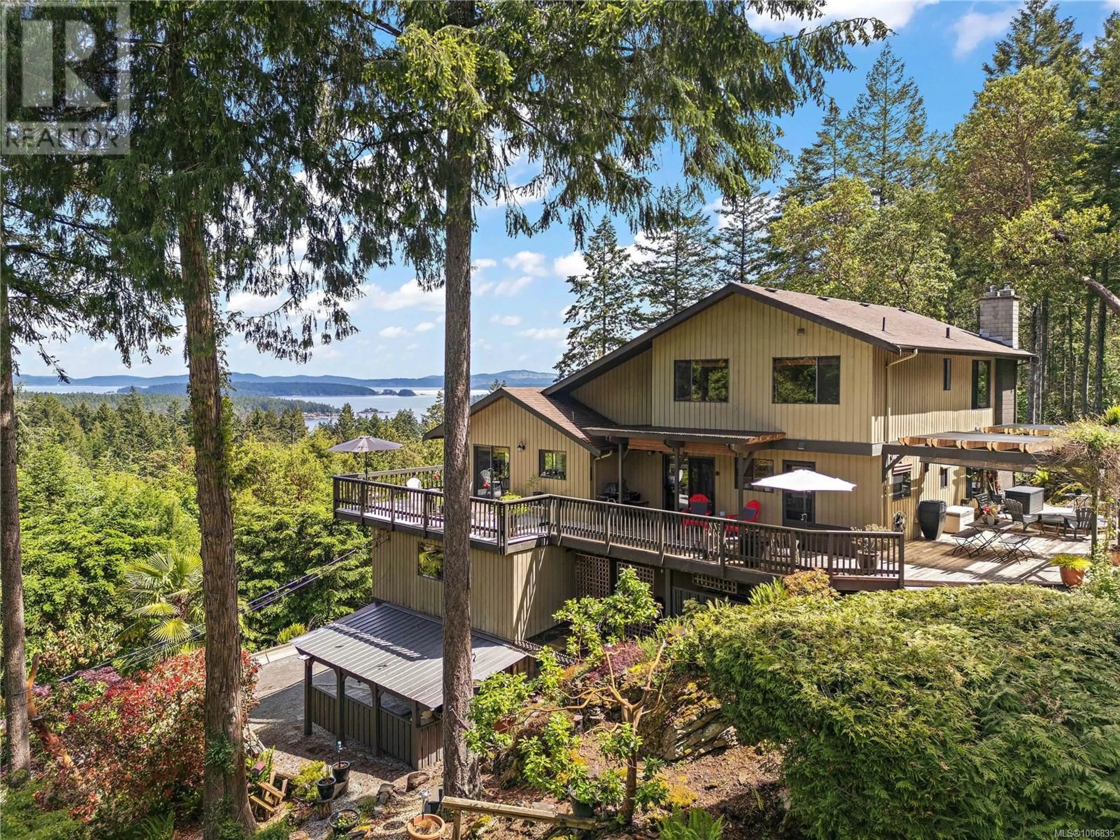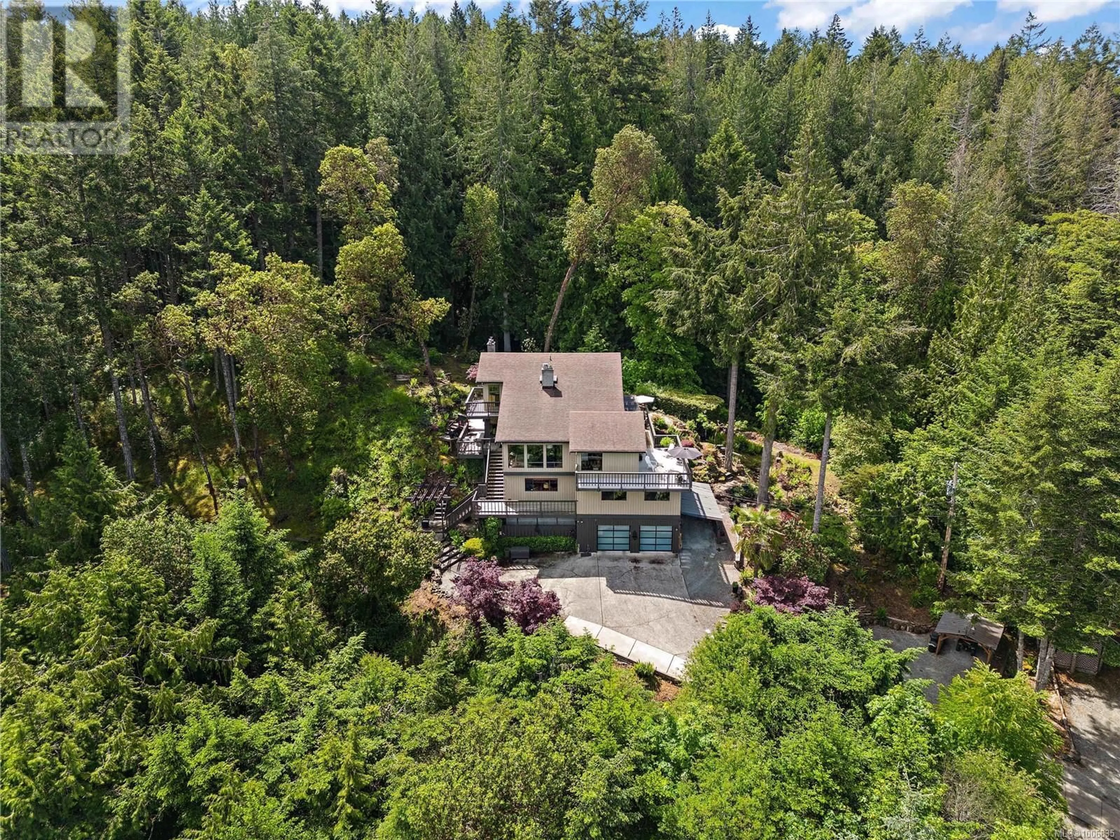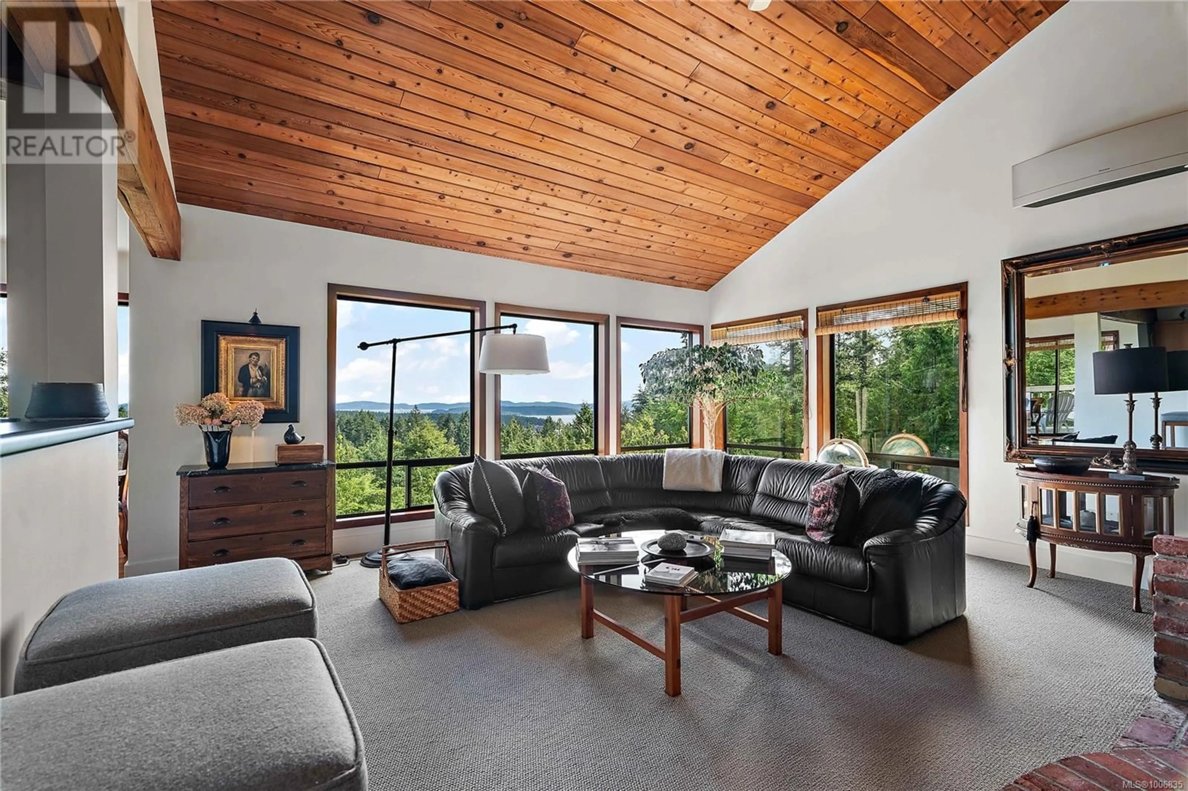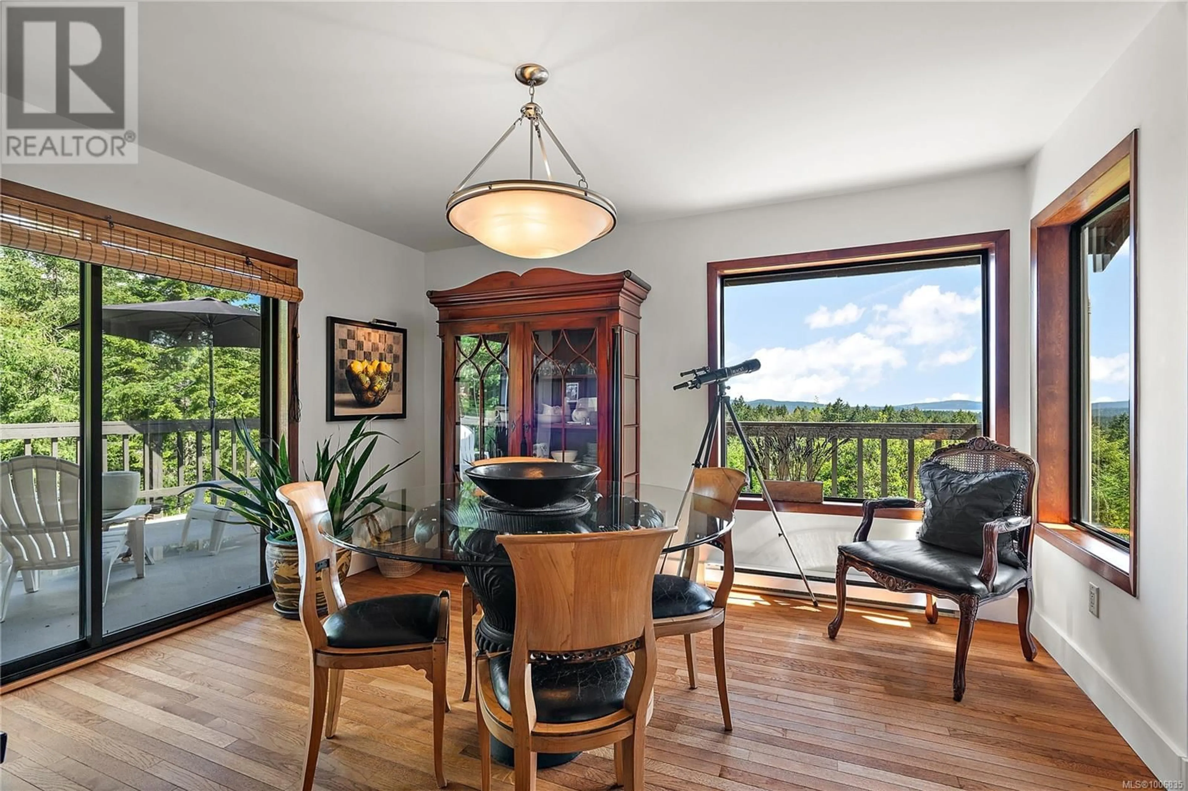1595 EAGLE WAY, North Saanich, British Columbia V8L5S3
Contact us about this property
Highlights
Estimated valueThis is the price Wahi expects this property to sell for.
The calculation is powered by our Instant Home Value Estimate, which uses current market and property price trends to estimate your home’s value with a 90% accuracy rate.Not available
Price/Sqft$565/sqft
Monthly cost
Open Calculator
Description
Discover extensive ocean views and privacy at 1595 Eagle Way. This stunning west coast contemporary home, nestled on 3.6 acres in North Saanich overlooks the Gulf Islands and across to three ski slopes in North Vancouver. Backing onto Horth Hill park and its nature trails, this 3,092 sq ft residence features 3 bedrooms, 3 bathrooms, flexible guest accommodation or a spacious home office. Vaulted ceilings, floor to ceiling windows, floor to ceiling brick gas fireplace and ductless heat pumps create a comfortable and inviting atmosphere. Multiple north, south, east and west facing decks maximize the spectacular views. Enjoy a heated double car garage, workshop, carport and ample parking for multiple vehicles. Bring your love of nature, solitude and tranquility to this easy care natural woodland setting, conveniently located near Sidney, the airport and ferry terminal. Bonus: subdivision potential. A rare offering in North Saanich making it an excellent long-term investment. Don’t miss out on this one-of-a-kind opportunity to own a private oasis in a prime location. (id:39198)
Property Details
Interior
Features
Other Floor
Workshop
11' x 17'Exterior
Parking
Garage spaces -
Garage type -
Total parking spaces 10
Property History
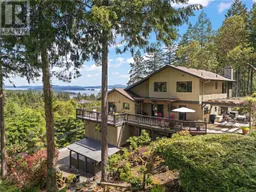 49
49
