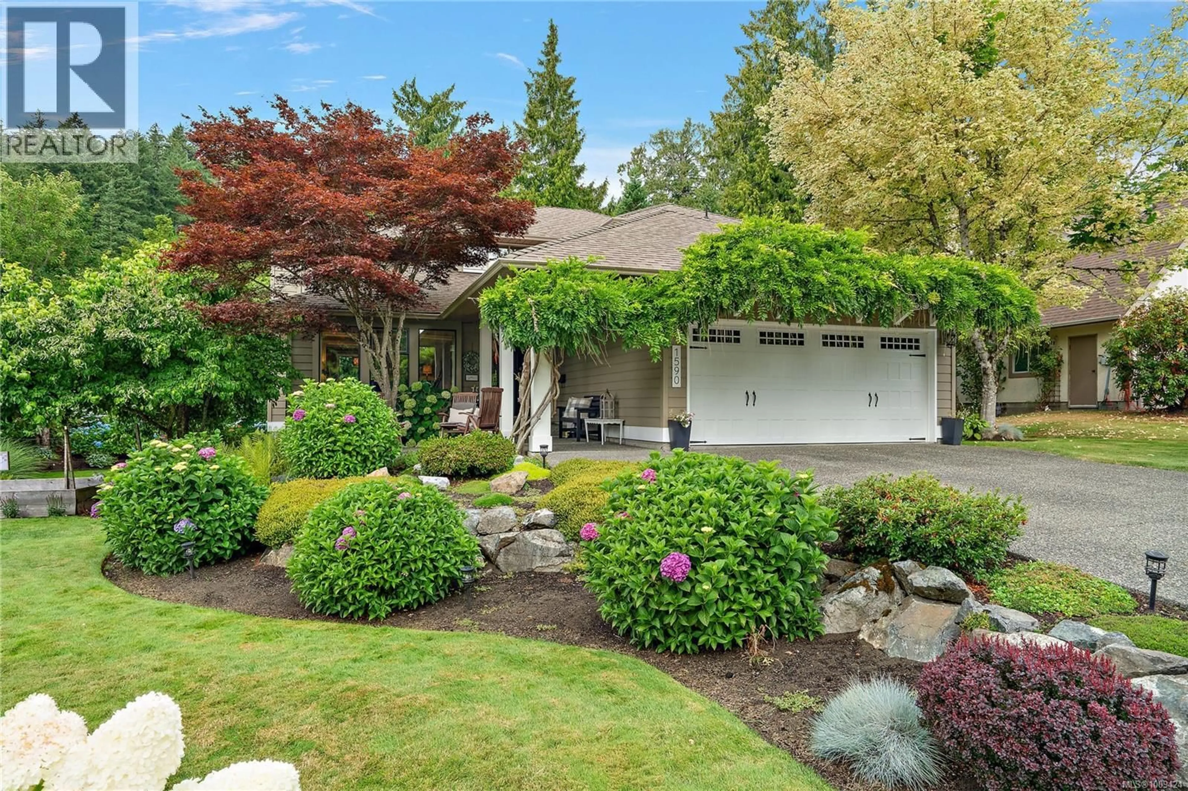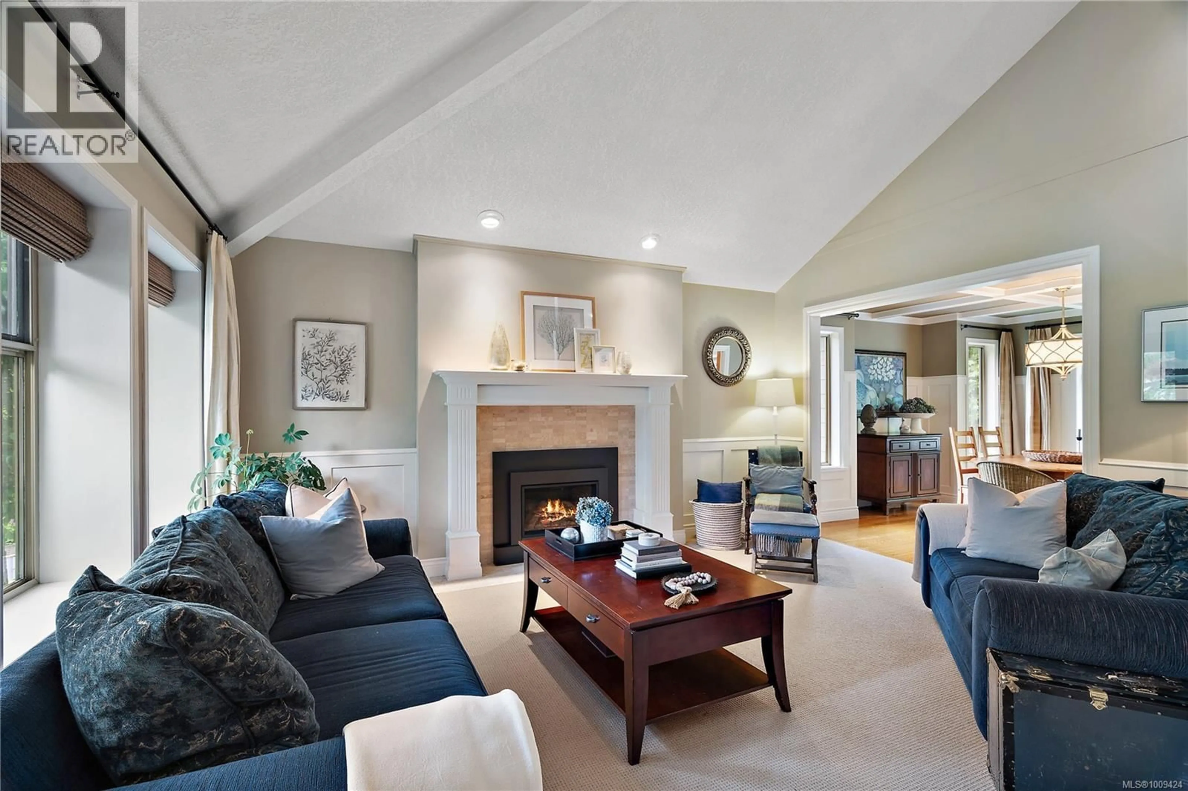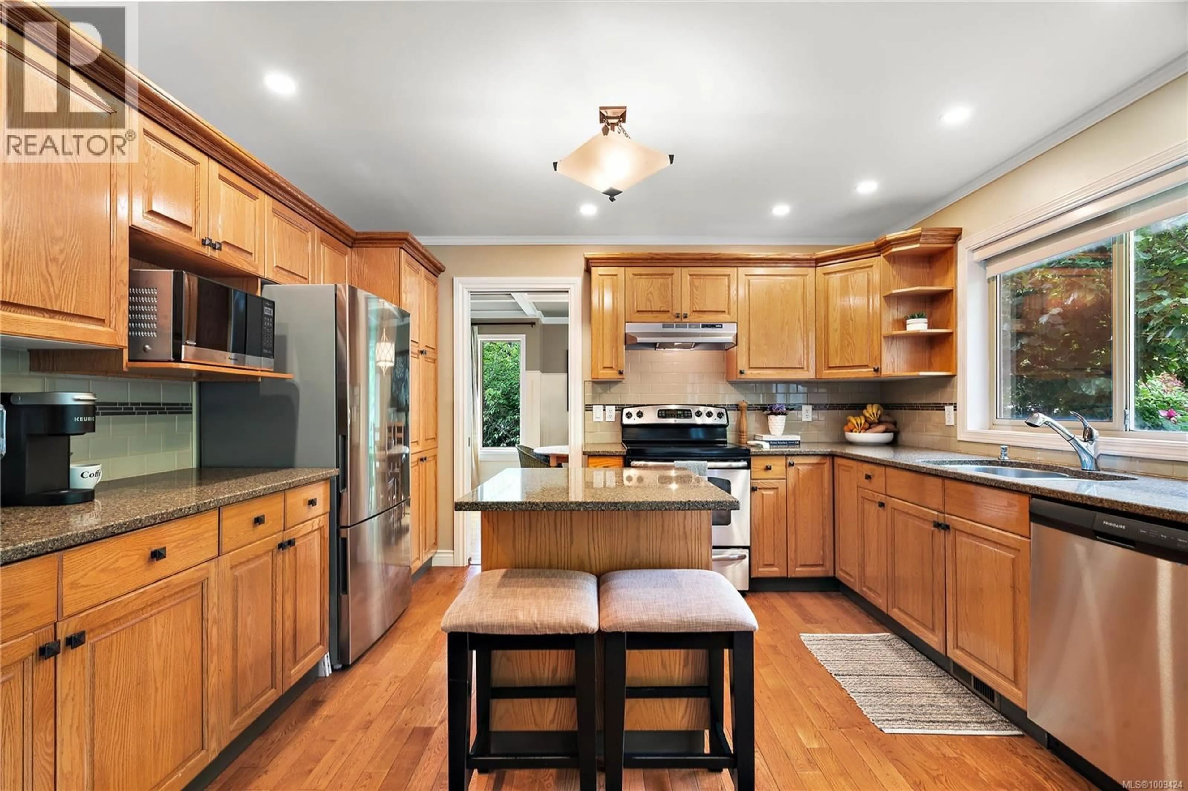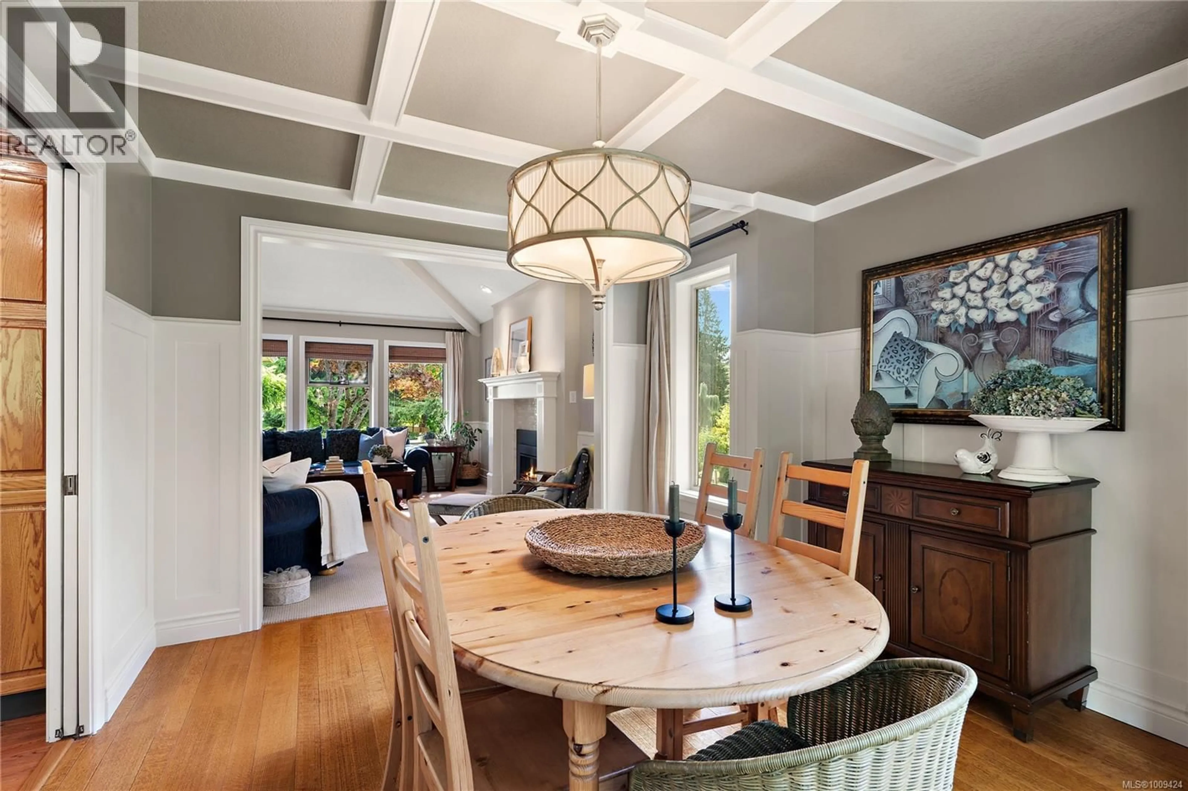1590 MAYNEVIEW TERRACE, North Saanich, British Columbia V8L5E7
Contact us about this property
Highlights
Estimated valueThis is the price Wahi expects this property to sell for.
The calculation is powered by our Instant Home Value Estimate, which uses current market and property price trends to estimate your home’s value with a 90% accuracy rate.Not available
Price/Sqft$486/sqft
Monthly cost
Open Calculator
Description
From the moment you arrive and take in the lush white hydrangea-lined fence, you’ll know you’ve found something truly special. Tucked away in prestigious Dean Park Estates, this lovingly maintained and thoughtfully updated residence is a rare offering—blending timeless elegance with modern comfort. The stunning, private garden is a showstopper, designed for both serenity and entertaining. Enjoy summer dinners in the covered outdoor dining gazebo, morning coffee in a quiet corner of the yard, or host memorable gatherings on the large entertainment-sized deck directly off the kitchen and family room. Inside, a dramatic entryway sets the tone. The living room features soaring vaulted ceilings, and the oversized dining room comfortably accommodates even the largest family gatherings. The kitchen is a chef’s delight with granite countertops, a large island, and a casual eating area that opens to the cozy family room—all gazing out over the spectacular backyard. Offering 4 or 5 bedrooms (you choose how to best use the space), 3.5 bathrooms, and a double car garage, this home has room for everyone. The lower level has been recently renovated, adding even more flexible living space. It features a bedroom, full bathroom, and a stylish butler’s kitchen—perfect for extended family or guests. There’s also a spacious recreation room, a bright home gym or studio area, and large windows that fill the space with light and open to the backyard and a cozy patio for relaxing or entertaining. Whether you're looking for peaceful retreat or vibrant gathering spaces, this exceptional home offers the perfect balance. Don’t miss your chance to own a piece of Dean Park paradise. (id:39198)
Property Details
Interior
Features
Lower level Floor
Patio
11' x 12'Gym
12' x 14'Other
10' x 12'Media
12' x 16'Exterior
Parking
Garage spaces -
Garage type -
Total parking spaces 4
Property History
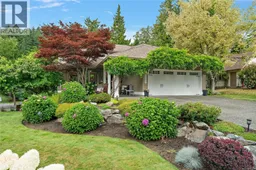 68
68
