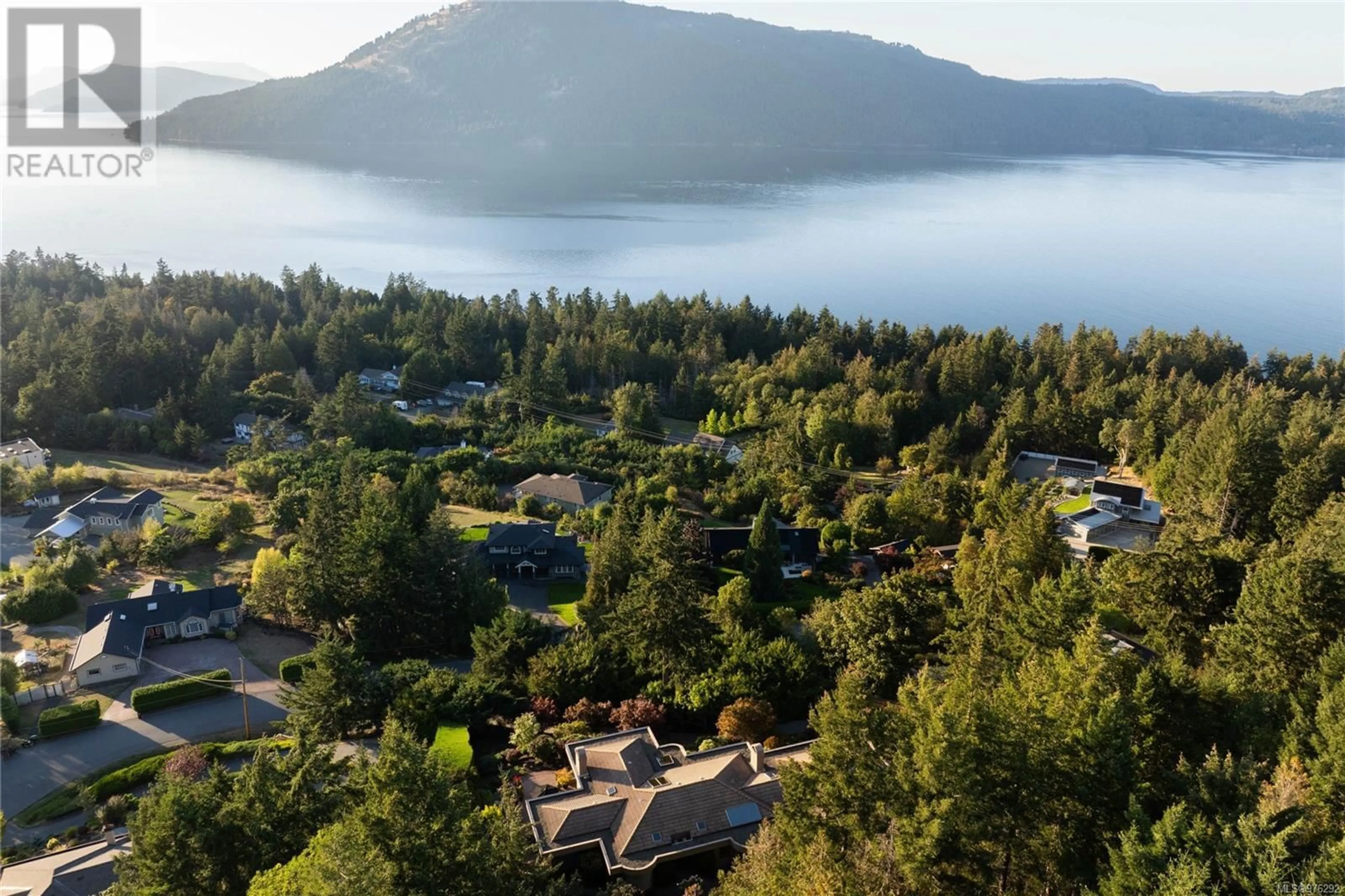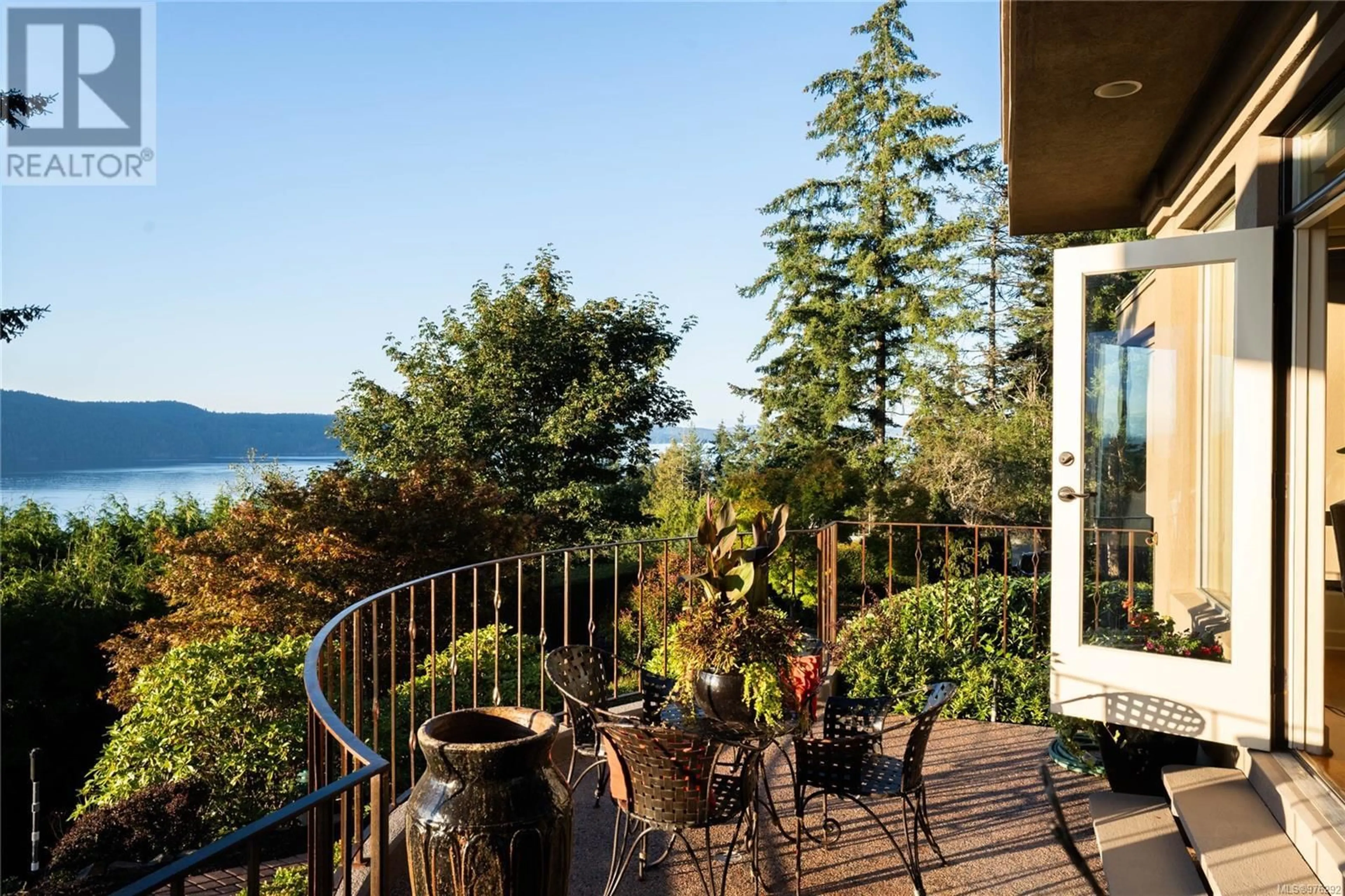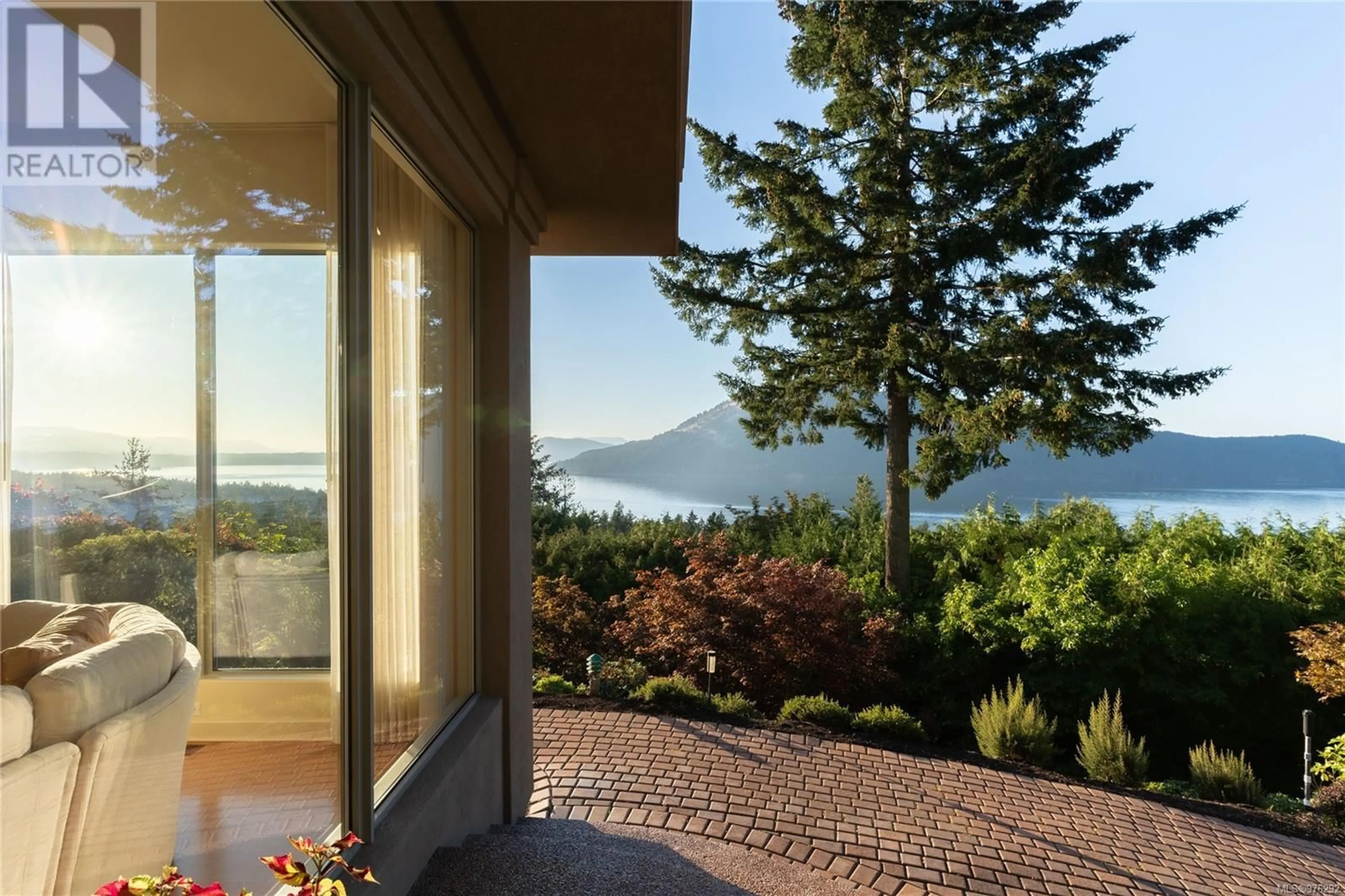1145 Treadwell Dr, North Saanich, British Columbia V8L5L2
Contact us about this property
Highlights
Estimated ValueThis is the price Wahi expects this property to sell for.
The calculation is powered by our Instant Home Value Estimate, which uses current market and property price trends to estimate your home’s value with a 90% accuracy rate.Not available
Price/Sqft$683/sqft
Est. Mortgage$14,168/mo
Tax Amount ()-
Days On Market198 days
Description
Sensational ocean view estate constructed to a superior standard. Captivating views from sunrise to sunset! Designer interior flooded with natural light provided by walls of glass that frame the water & mountain views. Rich Oak hardwood & French Terracotta tile flooring extends throughout. Chef’s kitchen is the heart of the home, appointed with stone counters, quality cabinetry, upscale appliances, central island & casual eating area. Formal dining room for hosting. Relaxed family room & luxurious living room for gathering with loved ones. Enviable primary suite with walk-in, lavish 6pc ensuite & patio access. 3 more bedrooms, 4pc bath & laundry complete. Below, office space, 3pc bath & storage. Outside, a private oasis with stunning landscaping throughout the 1 acre parcel, with multiple patio areas to enjoy year round. Prime location with world class attractions nearby, endless parks & trails to explore, many beaches, & easy travel with the Airport & Ferries mins away. (id:39198)
Property Details
Interior
Features
Lower level Floor
Unfinished Room
5'4 x 16'4Bathroom
Utility room
5'4 x 13'6Office
11'10 x 35'5Exterior
Parking
Garage spaces 6
Garage type Garage
Other parking spaces 0
Total parking spaces 6
Property History
 84
84



