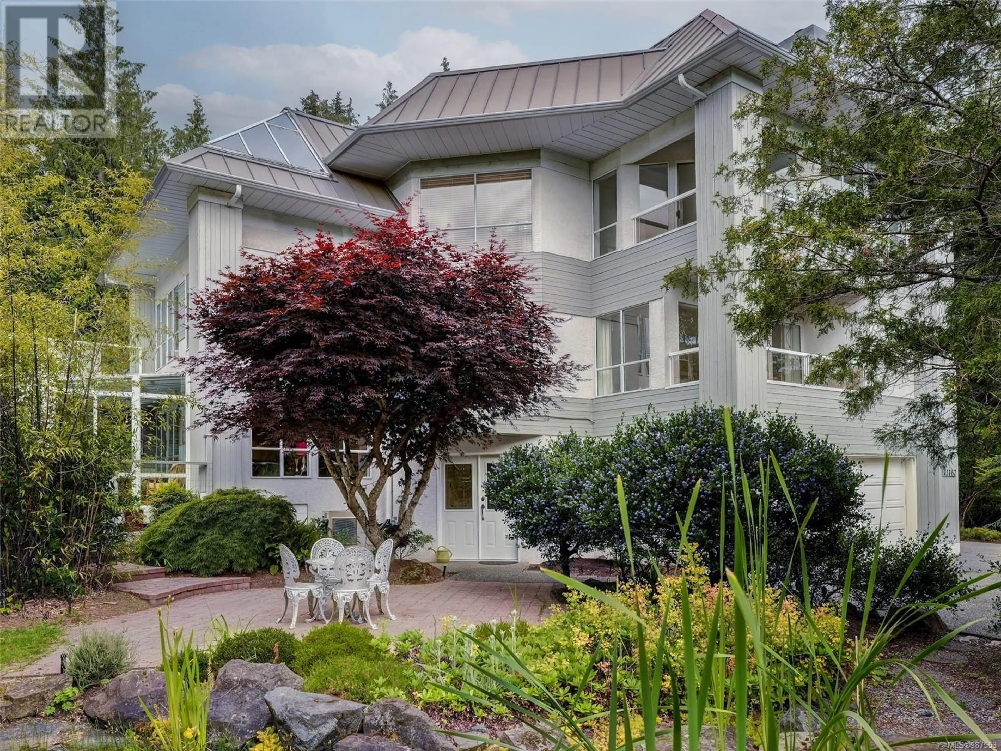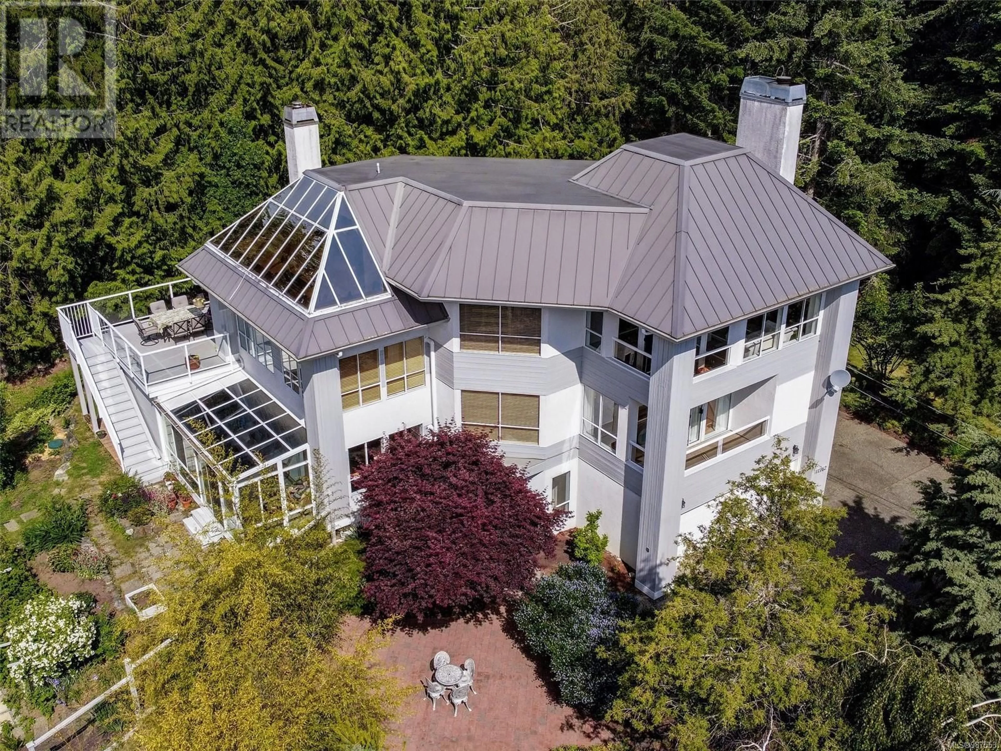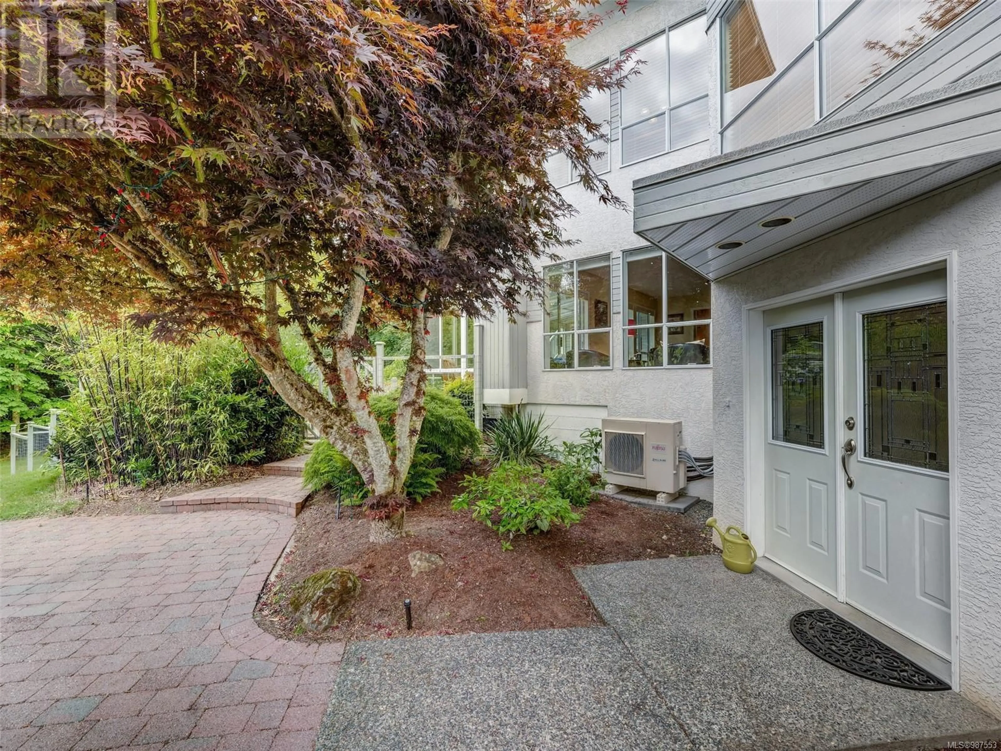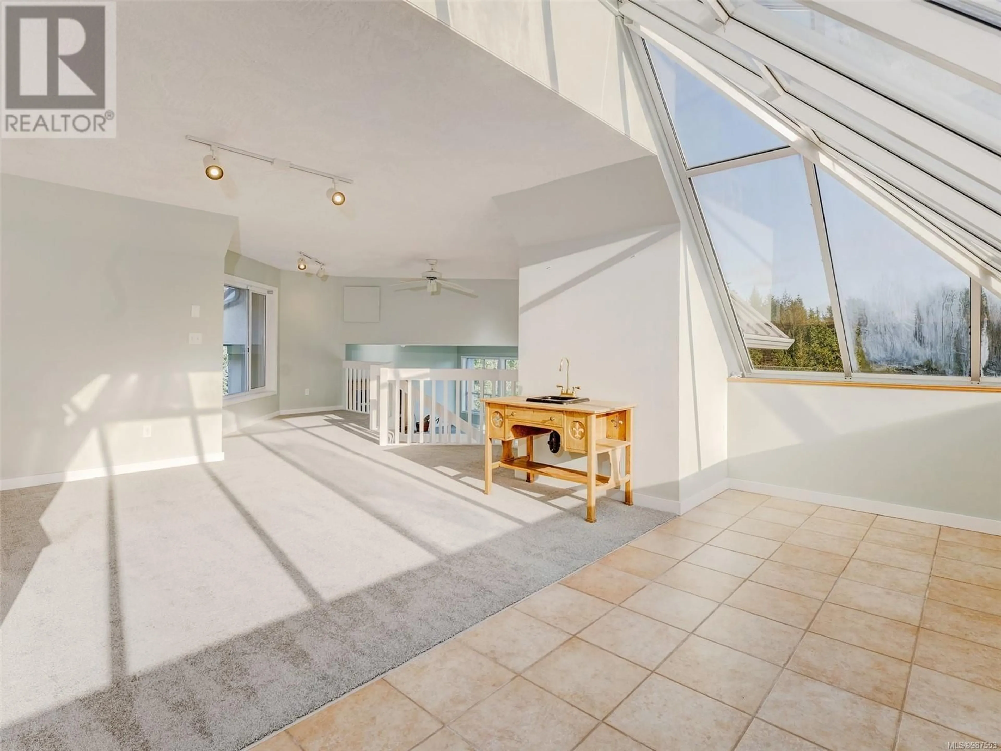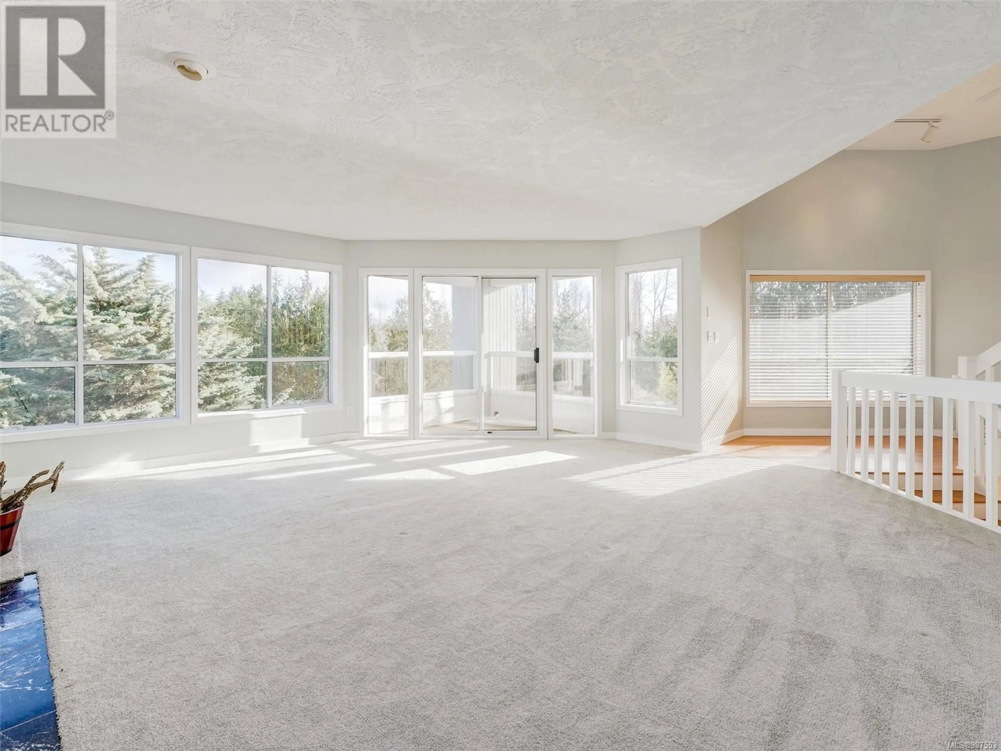11162 Tanager Rd, North Saanich, British Columbia V8L5N5
Contact us about this property
Highlights
Estimated ValueThis is the price Wahi expects this property to sell for.
The calculation is powered by our Instant Home Value Estimate, which uses current market and property price trends to estimate your home’s value with a 90% accuracy rate.Not available
Price/Sqft$333/sqft
Est. Mortgage$6,420/mo
Tax Amount ()-
Days On Market53 days
Description
PEACE AND QUIET ABOUNDS! This fabulous executive home suits many lifestyles, from active families to empty nesters. The architecturally designed 5-level split flows seamlessly between open entertaining areas, cozy reading nooks, and formal living and dining spaces, with well-separated bedrooms. Boasting over 3000 sqft, including 3 bedrooms, 4 bathrooms (2 ensuites), a large family room, a bright upper loft/office/yoga studio, and a solarium with garden views. Bonus features include an energy-efficient woodstove, a cozy fireplace in the upper living room, a double garage, crawlspace storage, an energy-efficient heat pump for year round comfort, and picturesque views from every window. Enjoy peace and tranquility outside from multiple decks and patios overlooking mature gardens, a level lawn, and an orchard. Located in Greenpark Estates at Lands End, just minutes from hiking trails in the 90-acre Horth Hill Park, BC Ferries, the airport, schools, beaches, and bustling Sidney By the Sea. (id:39198)
Property Details
Interior
Features
Second level Floor
Sunroom
19' x 6'Loft
14' x 13'Living room
19' x 19'Exterior
Parking
Garage spaces 4
Garage type -
Other parking spaces 0
Total parking spaces 4
Property History
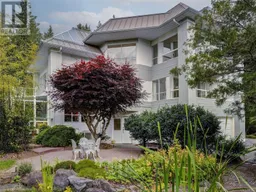 65
65
