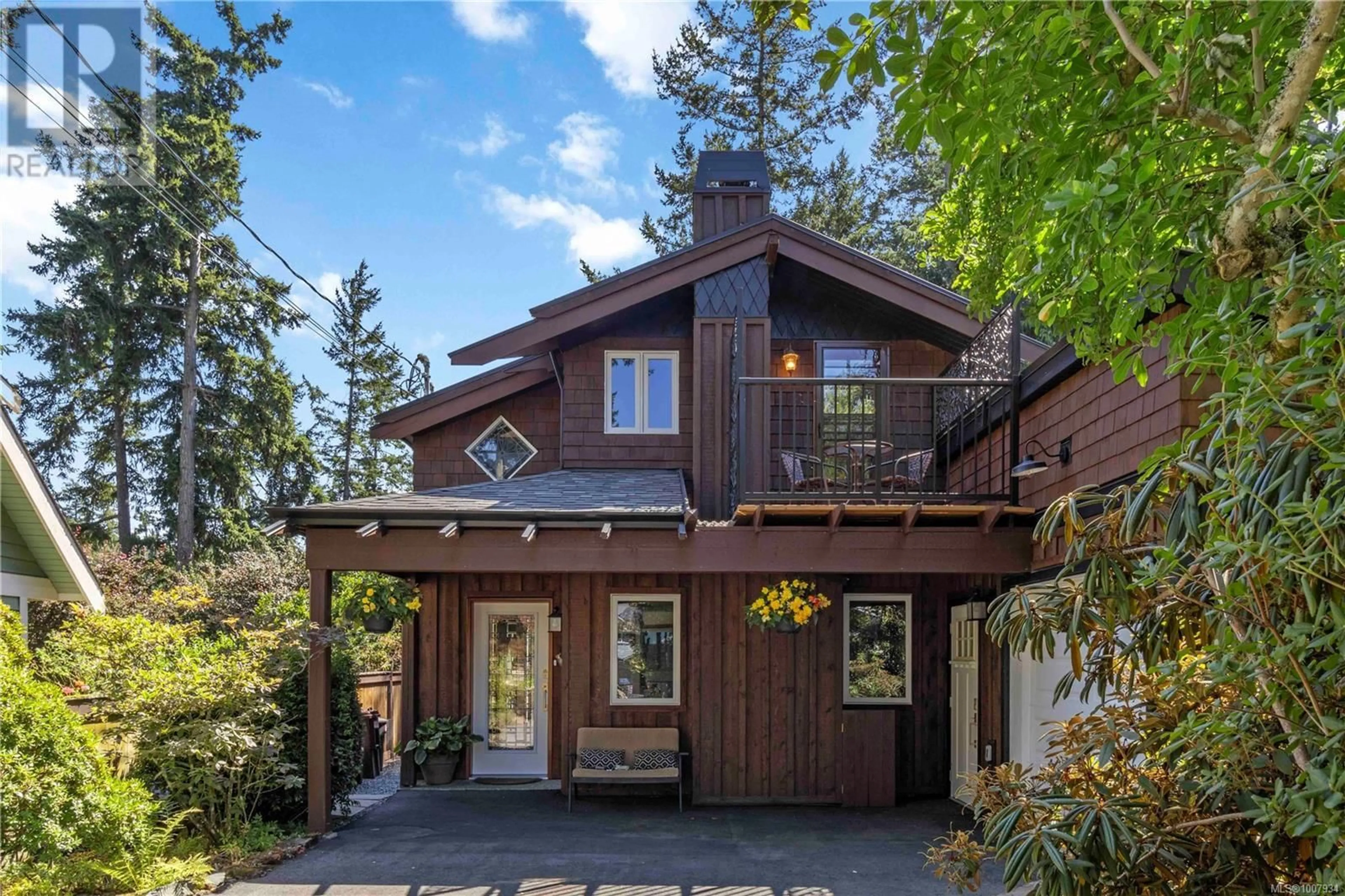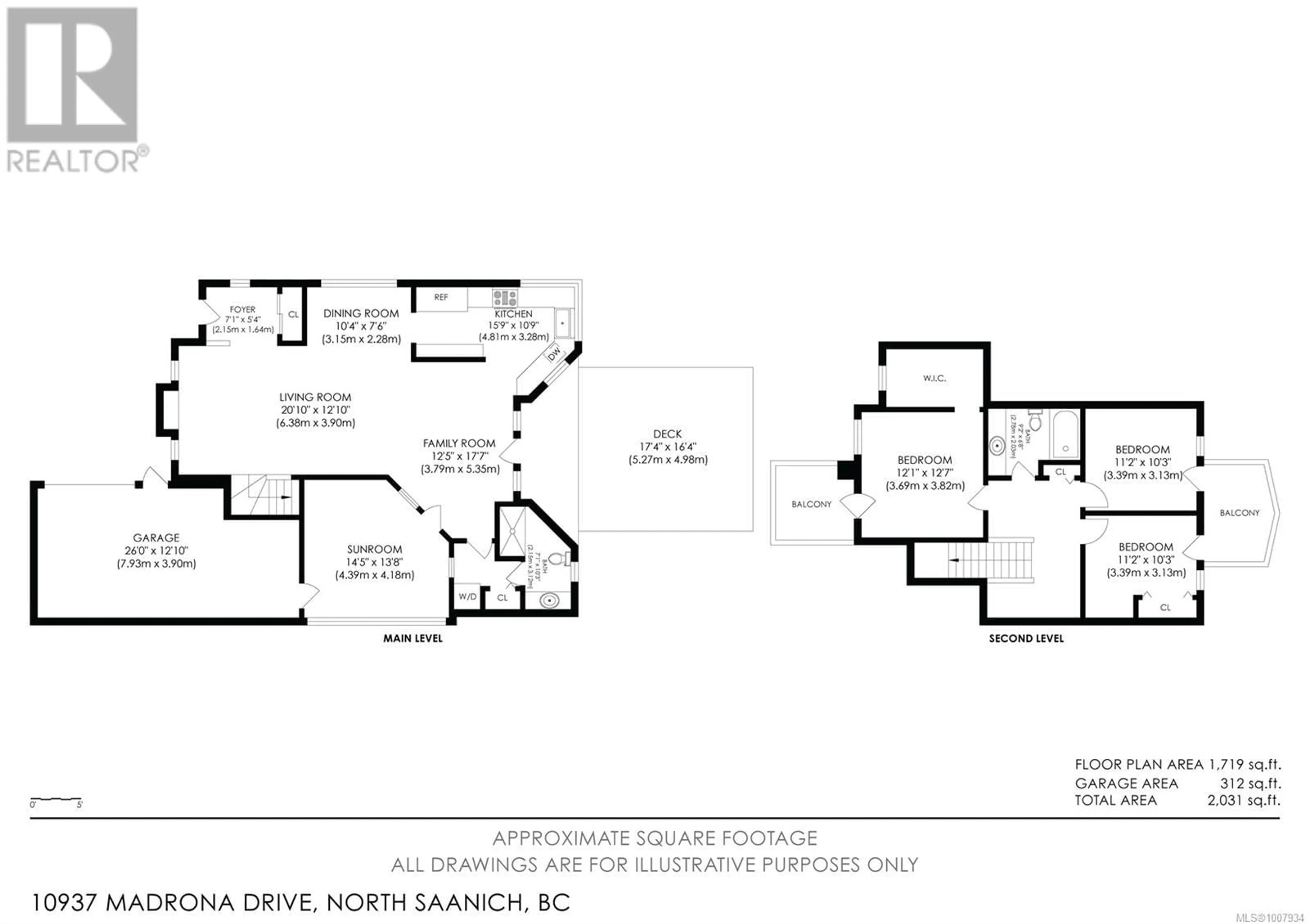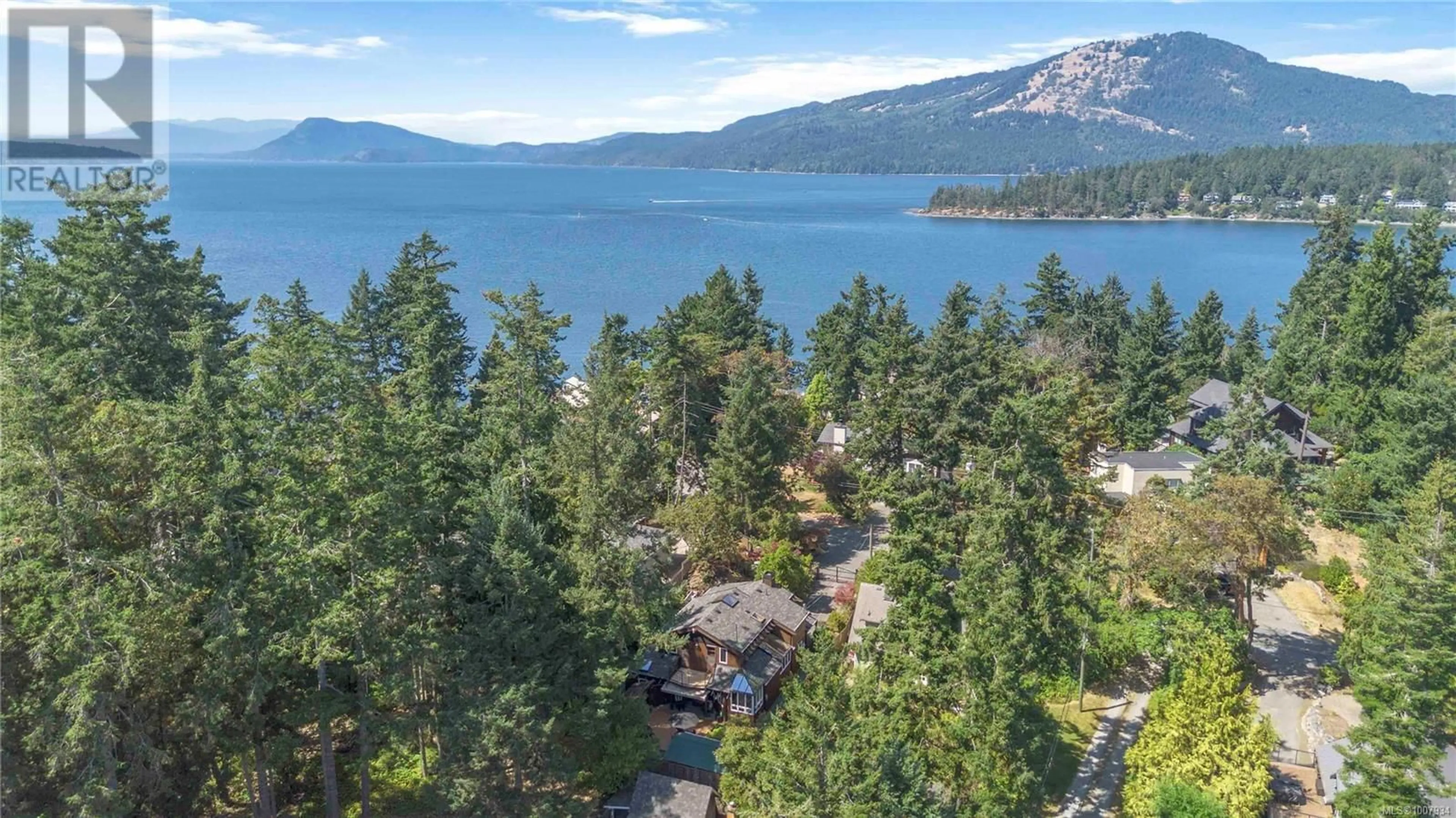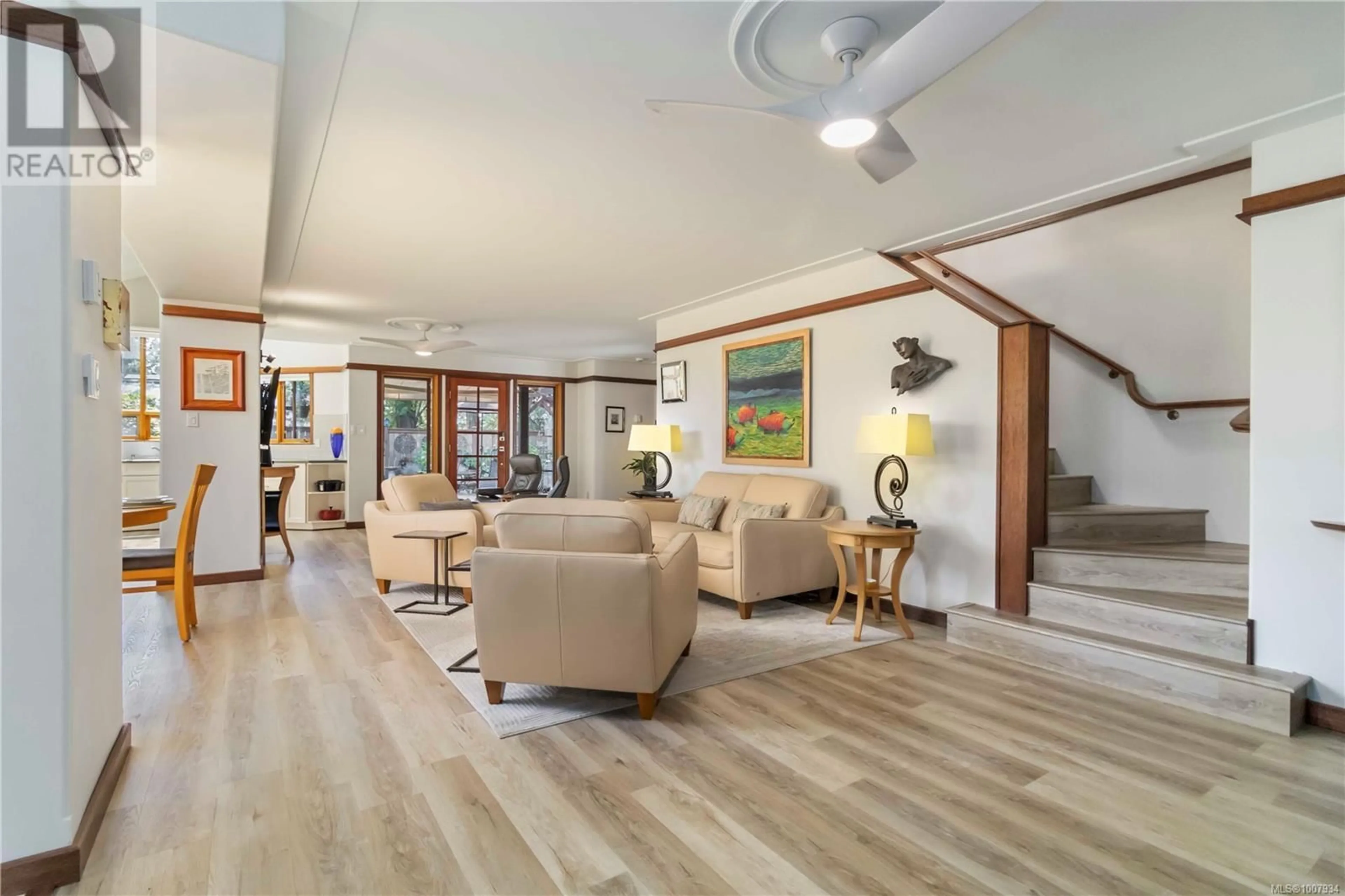10937 MADRONA DRIVE, North Saanich, British Columbia V8L5P2
Contact us about this property
Highlights
Estimated valueThis is the price Wahi expects this property to sell for.
The calculation is powered by our Instant Home Value Estimate, which uses current market and property price trends to estimate your home’s value with a 90% accuracy rate.Not available
Price/Sqft$603/sqft
Monthly cost
Open Calculator
Description
Welcome to this beautiful home in the heart of Deep Cove. The main level offers an open and inviting layout featuring a bright corner kitchen with large windows and a cozy sunroom. Step outside to a beautifully landscaped, low-maintenance backyard complete with an irrigation system on a timer - ideal for easy outdoor living. Upstairs, you’ll find three comfortable bedrooms and two spacious decks, one at the front and one at the back, perfect for morning coffee or evening unwinding. This home has seen many recent upgrades including luxury vinyl plank flooring, fresh interior and exterior paint, newer kitchen appliances and so much more. You'll also love the heated garage, currently set up as a functional workshop space. All of this just steps from the beach. Enjoy the best of West Coast living at this gem. (id:39198)
Property Details
Interior
Features
Second level Floor
Bathroom
6'8 x 9'2Bedroom
10'3 x 11'2Primary Bedroom
12'7 x 12'1Bedroom
10'3 x 11'2Exterior
Parking
Garage spaces -
Garage type -
Total parking spaces 4
Property History
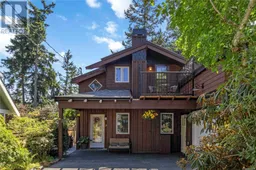 62
62
