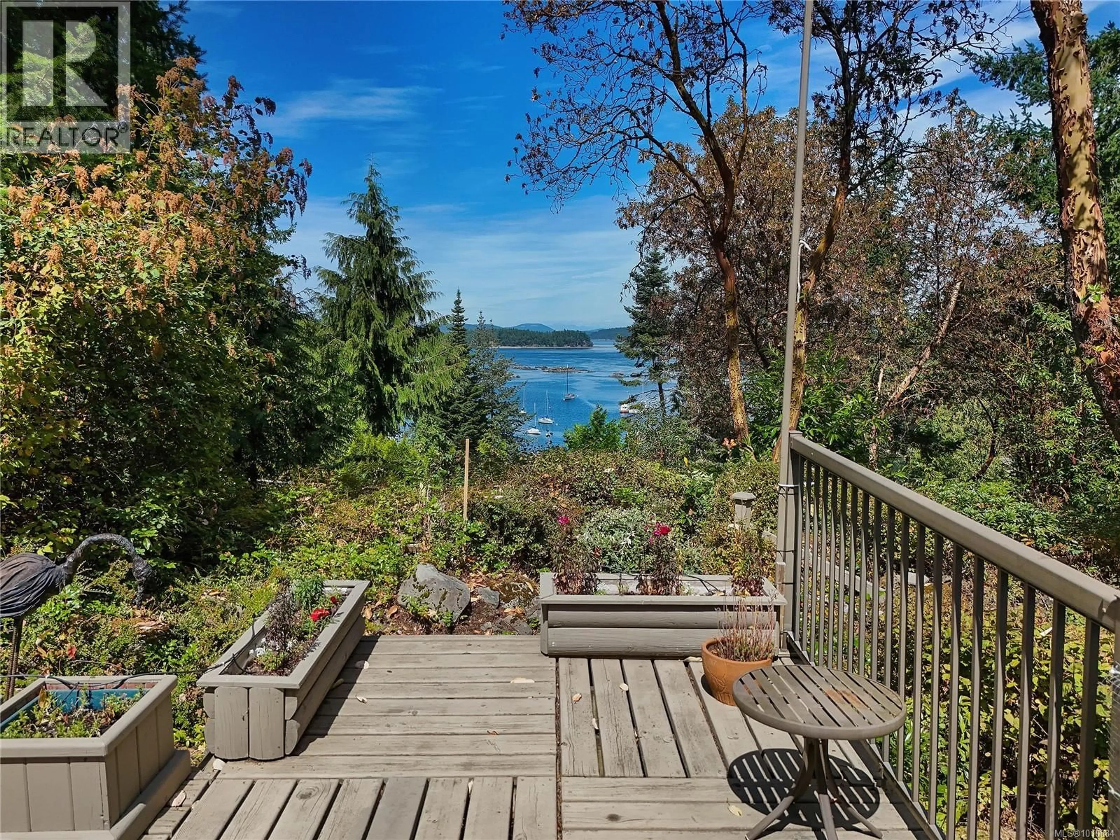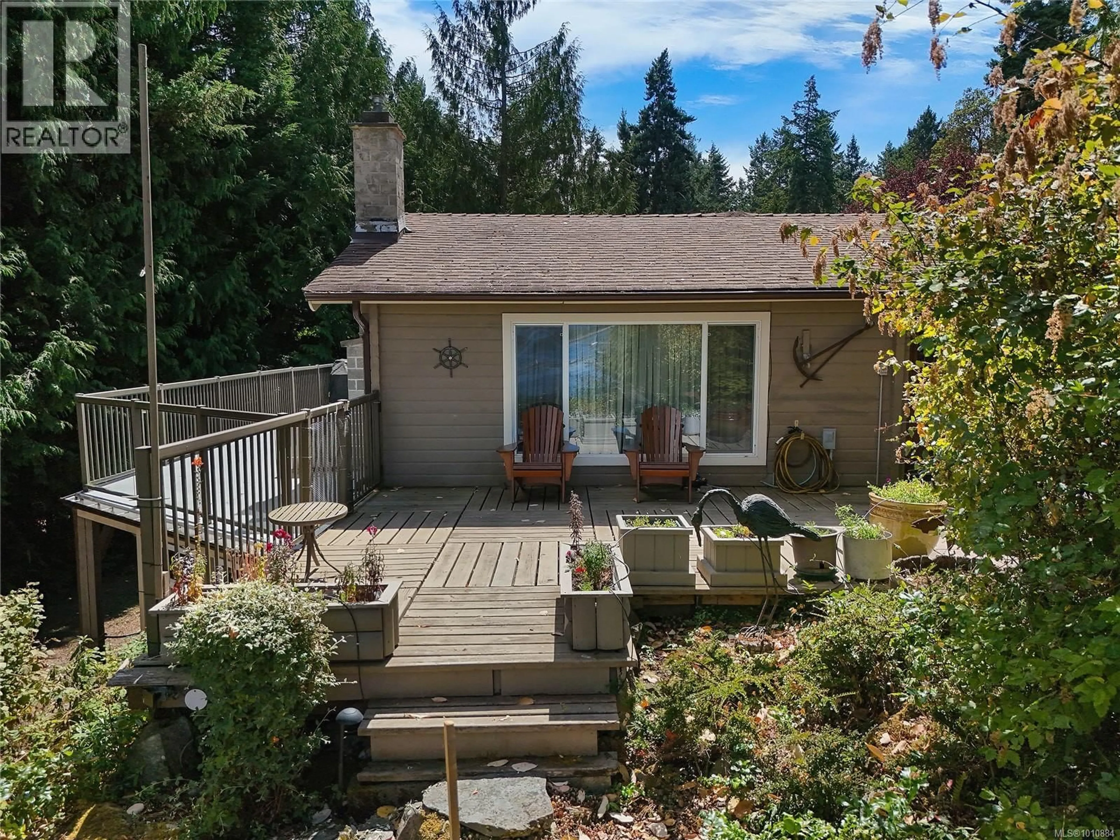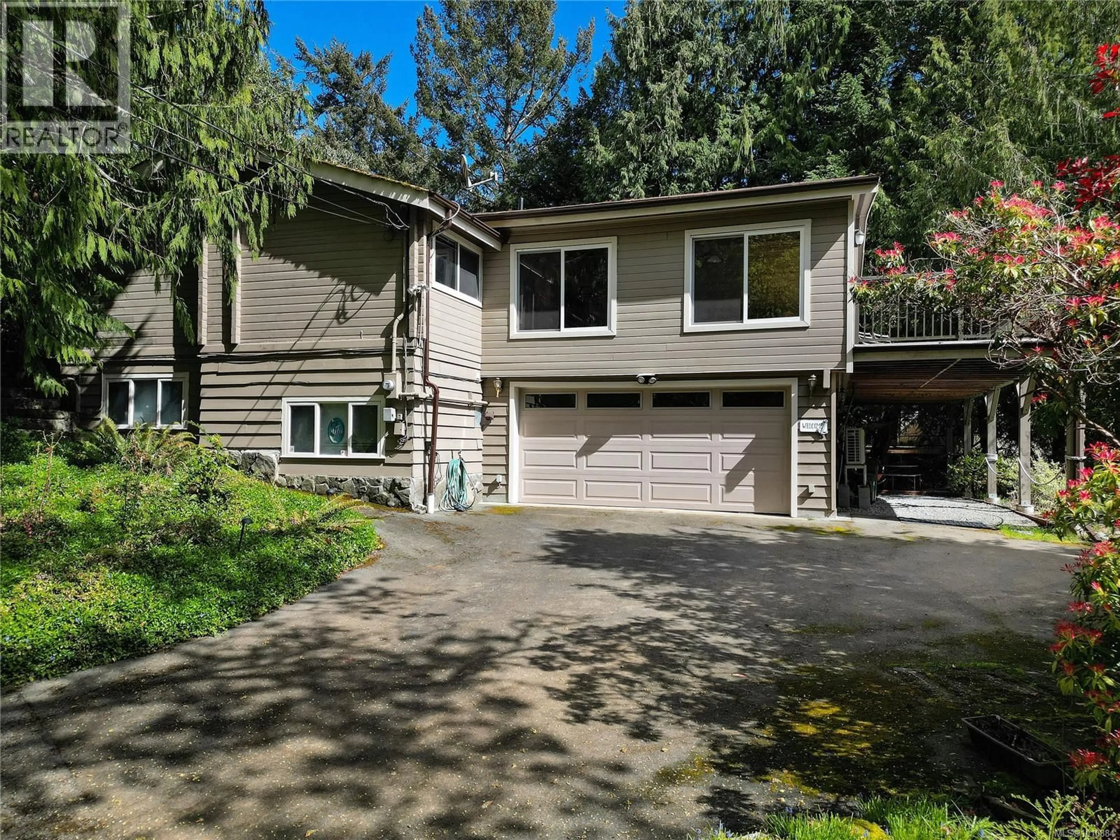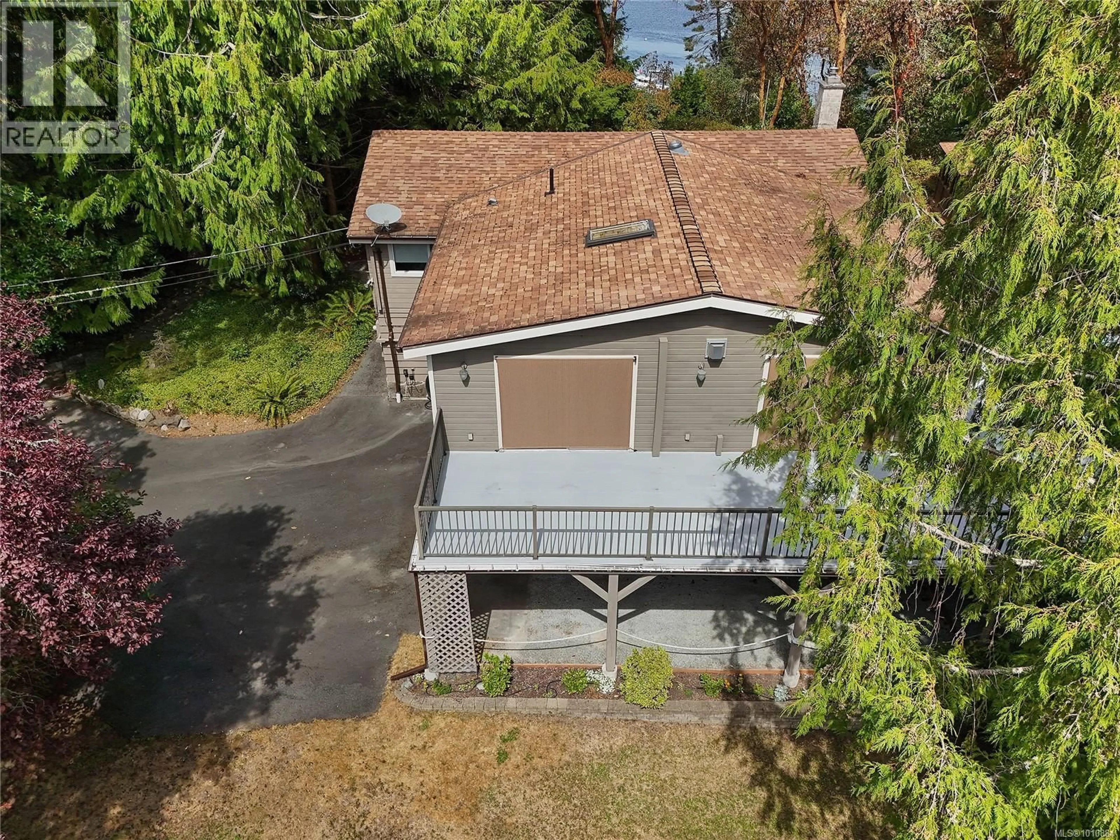10929 INWOOD ROAD, North Saanich, British Columbia V8L5H9
Contact us about this property
Highlights
Estimated valueThis is the price Wahi expects this property to sell for.
The calculation is powered by our Instant Home Value Estimate, which uses current market and property price trends to estimate your home’s value with a 90% accuracy rate.Not available
Price/Sqft$431/sqft
Monthly cost
Open Calculator
Description
Escape to your own private retreat in North Saanich, where ocean views and forest surround this charming cedar Pan-Abode home. Vaulted ceilings, oversized windows, and rich wood interiors create a cozy, cabin-like feel, while a 1,300+ sq ft wraparound deck brings the outdoors to you. Stay comfortable year-round with a heat pump w/ AC or curl up by one of two propane fireplaces on stormy nights.With 4 beds, 3 baths, and multiple versatile living spaces, the home offers comfort and flexibility for any lifestyle. After a long day, unwind in the infrared sauna or add a hot tub to the fully-wired gazebo. Hobbyists will appreciate the outdoor workshop, double garage, & 200-amp service, while the accessible level lot features landscaped green space & a tennis/pickleball court. Ideally located just mins from Swartz Bay Ferry Terminal, trails, marinas, and parks—and a short drive to YYJ Airport & the Town of Sidney—you’ll enjoy the perfect balance of rural tranquility and urban convenience. (id:39198)
Property Details
Interior
Features
Lower level Floor
Other
8' x 12'Patio
12' x 16'Storage
7' x 19'Patio
10' x 10'Exterior
Parking
Garage spaces -
Garage type -
Total parking spaces 4
Property History
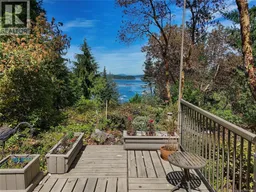 72
72
