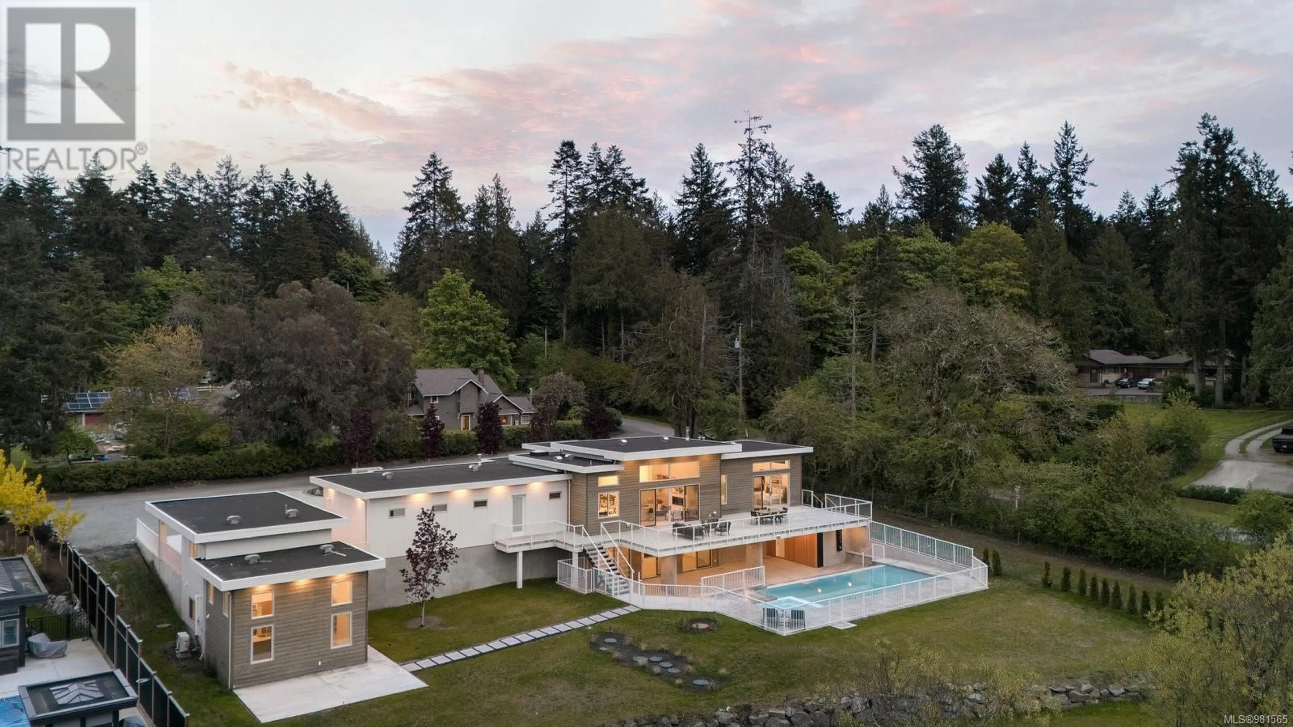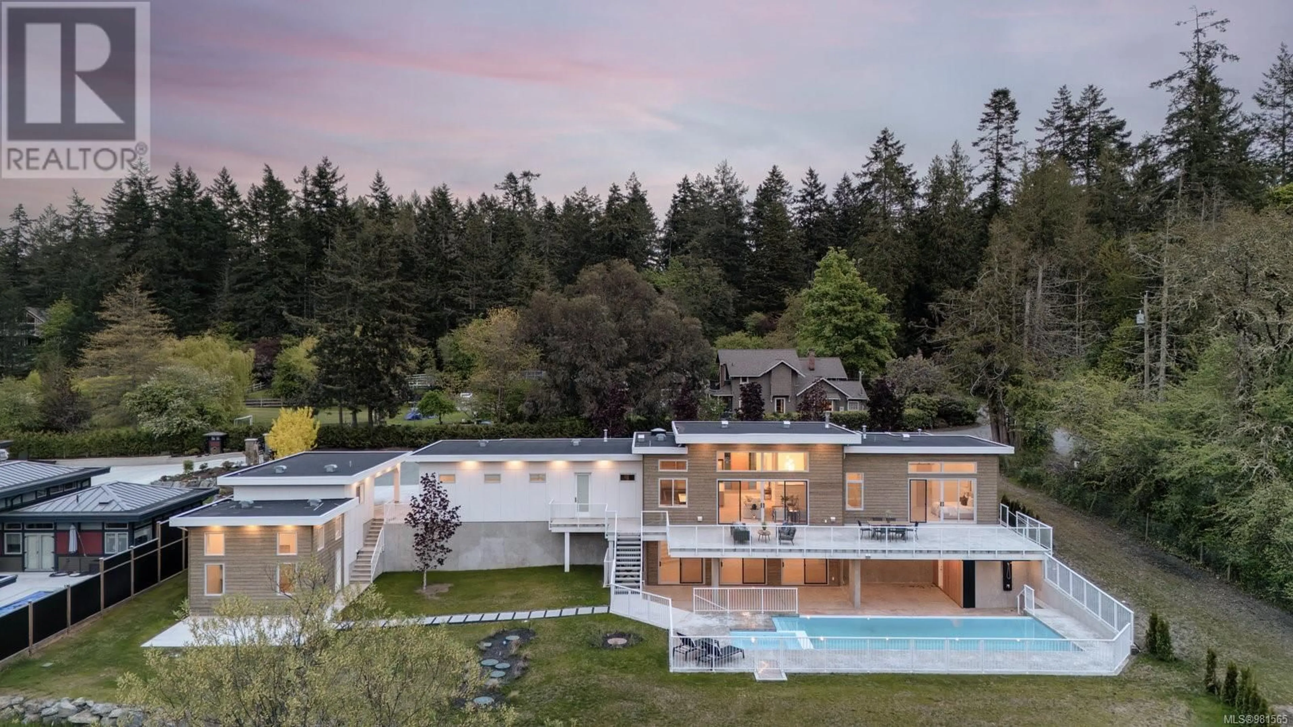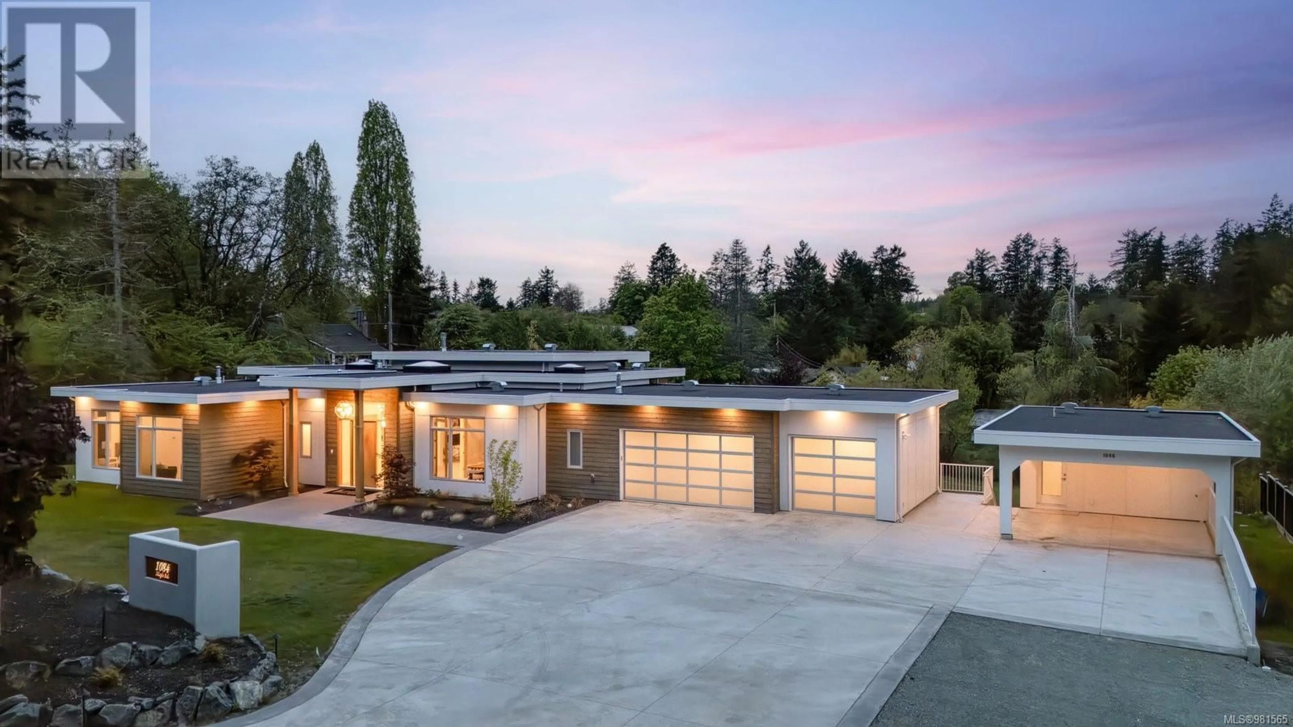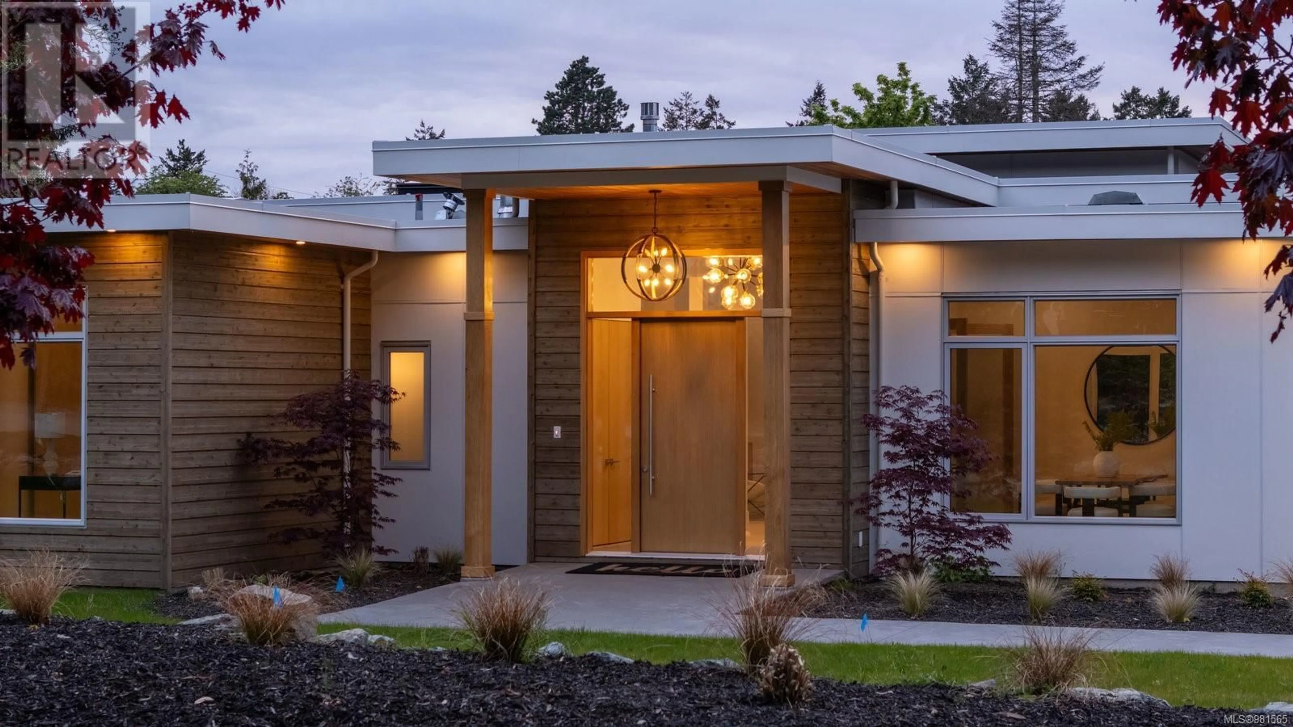1084 Maple Rd, North Saanich, British Columbia V8L5P5
Contact us about this property
Highlights
Estimated ValueThis is the price Wahi expects this property to sell for.
The calculation is powered by our Instant Home Value Estimate, which uses current market and property price trends to estimate your home’s value with a 90% accuracy rate.Not available
Price/Sqft$442/sqft
Est. Mortgage$12,454/mo
Tax Amount ()-
Days On Market118 days
Description
Designed for entertaining, inside and out, this 5377 sqft. estate offers a luxurious look with a laidback feel. Custom built in 2023, the property features a 4-bed, 6-bath, 4500-sqft. main house as well as a 2-Bed, 1-Bath carriage house, ideal for multi-generational living. 10-ft. ceilings, picture windows, and an open floor plan play into the home’s Palm Springs design, perfectly blending mid-century modernism with effortless indoor-outdoor living. An open-concept kitchen and living area, marked by light wood tones and custom cabinetry, offer an aesthetic that’s as impressive as it is functional. Enjoy a gas range, double ovens, and a full pantry, along with a bar area and beverage fridge. Pano-inspired patio doors connect the outdoors, offering another 2500 sqft. of entertaining space as well as a saltwater, infinity-edge pool. Located in beautiful Deep Cove, the home is just a 5-minute stroll from the local schools, parks, and market. (id:39198)
Property Details
Interior
Features
Main level Floor
Primary Bedroom
18 ft x 17 ftEnsuite
Living room
17 ft x 20 ftEnsuite
18 ft x 8 ftExterior
Parking
Garage spaces 10
Garage type -
Other parking spaces 0
Total parking spaces 10
Condo Details
Inclusions
Property History
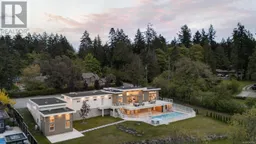 44
44
