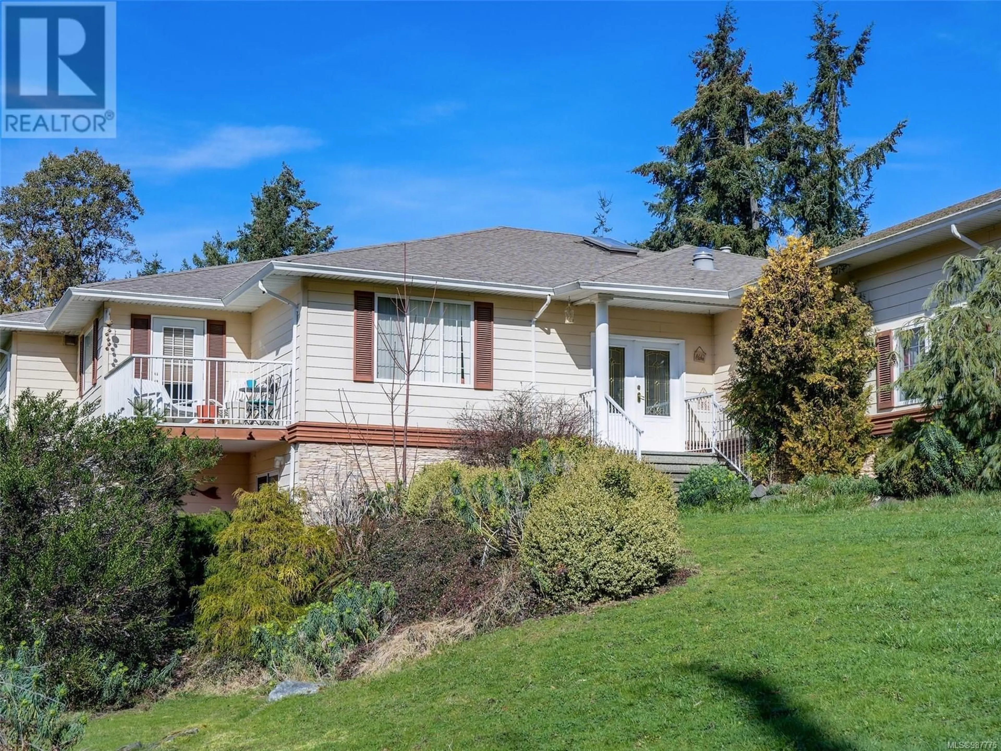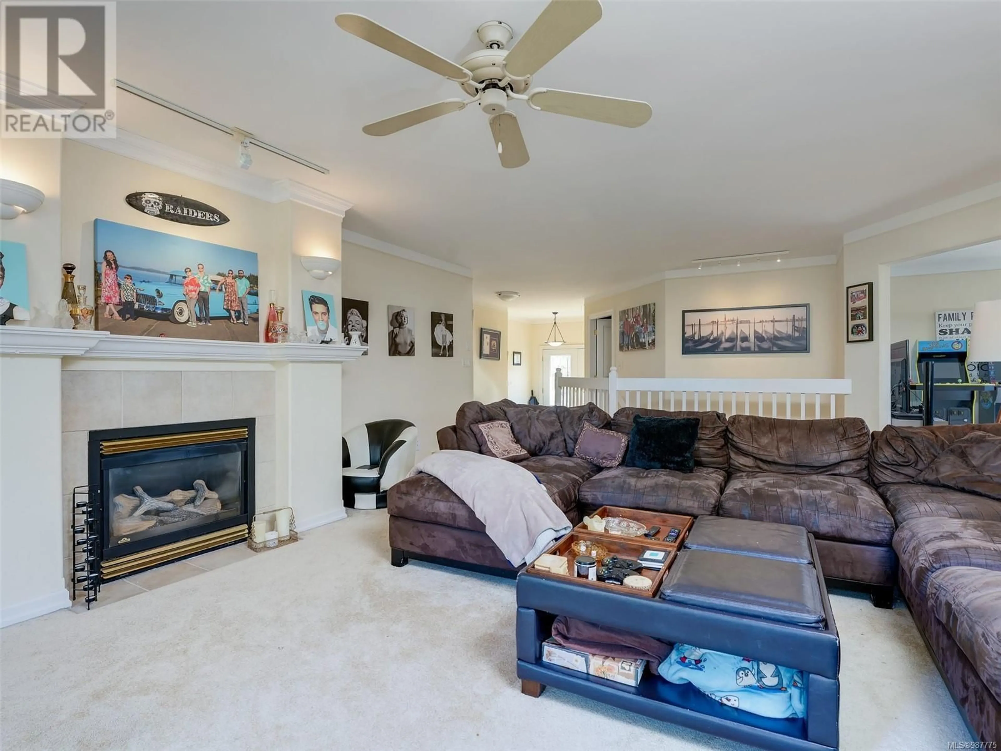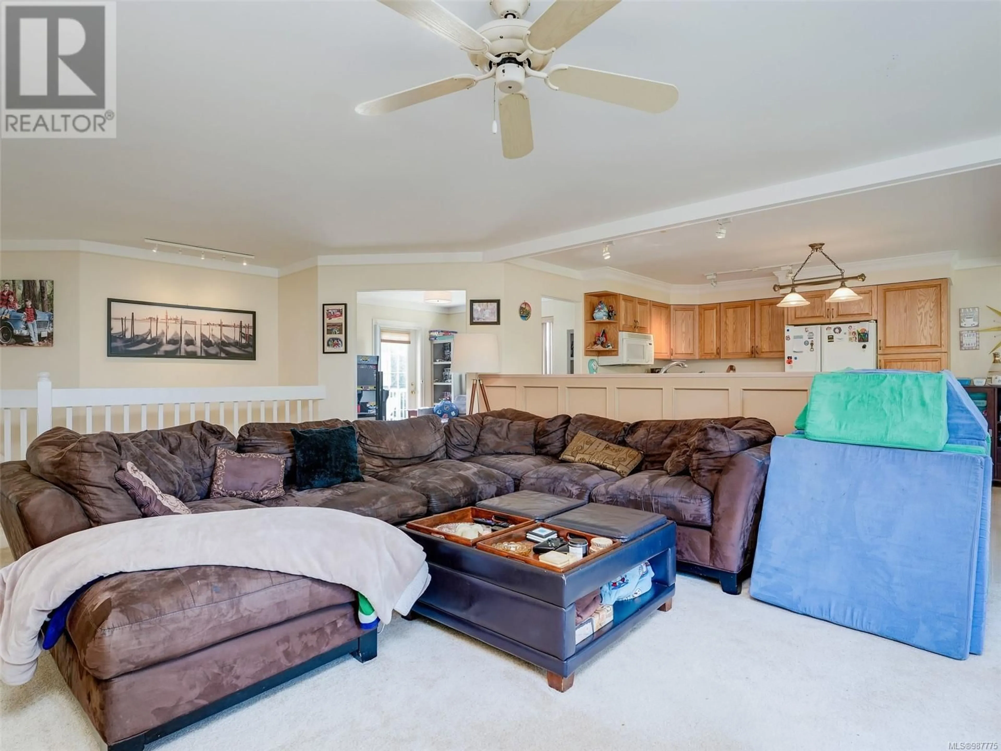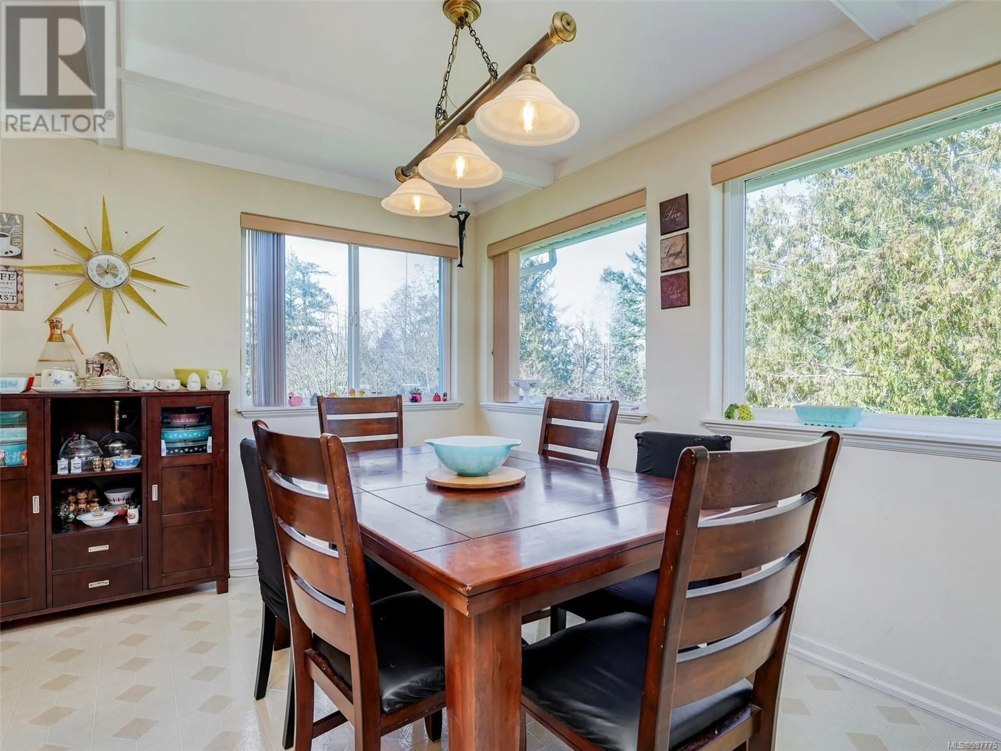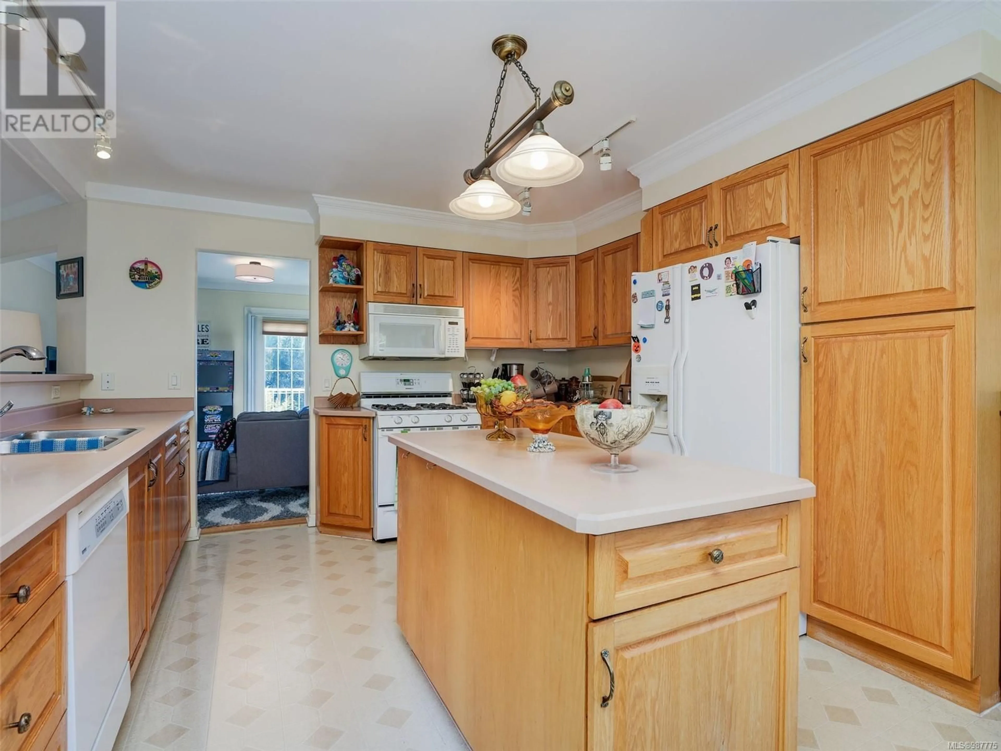1026 BRICKLEY CLOSE, North Saanich, British Columbia V8L5L1
Contact us about this property
Highlights
Estimated ValueThis is the price Wahi expects this property to sell for.
The calculation is powered by our Instant Home Value Estimate, which uses current market and property price trends to estimate your home’s value with a 90% accuracy rate.Not available
Price/Sqft$342/sqft
Est. Mortgage$6,871/mo
Tax Amount ()$5,718/yr
Days On Market89 days
Description
Set on a beautifully landscaped 0.99-acre lot, this stunning 4000 sqft custom-built home offers space, comfort, and versatility. The house is located on a very quiet, cul-de-sac. It features 4 bedrooms, 2 full bathrooms on the main floor, plus a separate one-bedroom nanny suite on the lower, perfect for family living and guest accommodations. The open-concept layout, large windows, and elegant hardwood flooring create a bright atmosphere. The main level includes a formal dining room, a cozy living room with a gas fireplace, and a well-appointed kitchen. The private primary suite is a true retreat with 2 large walk-in closets. The spa-like ensuite has a luxurious soaker tub, dual sinks, and a separate shower. The lower level boasts a fully equipped nanny suite, an exercise area, a family room, and large games room. Additional highlights include a two-car garage, ample storage, and a private entrance. This exceptional home blends comfort, functionality, and elegance. (id:39198)
Property Details
Interior
Features
Main level Floor
Bedroom
11' x 12'Living room
17' x 23'Bathroom
8' x 9'Dining room
12' x 12'Exterior
Parking
Garage spaces -
Garage type -
Total parking spaces 4
Property History
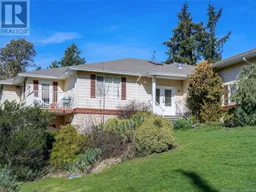 22
22
