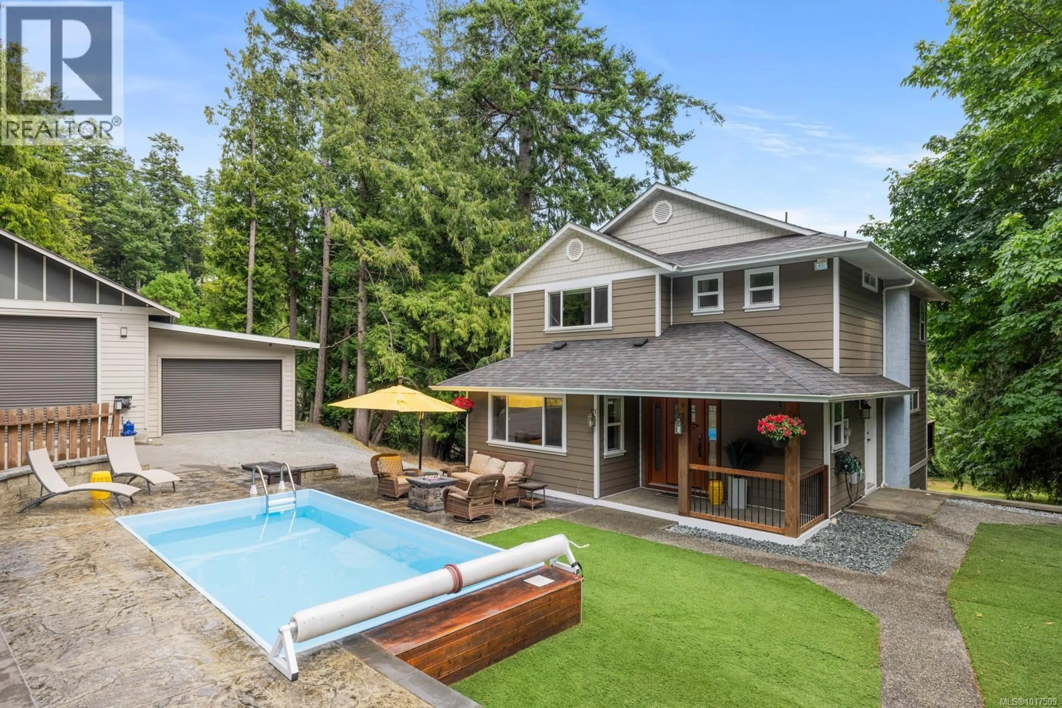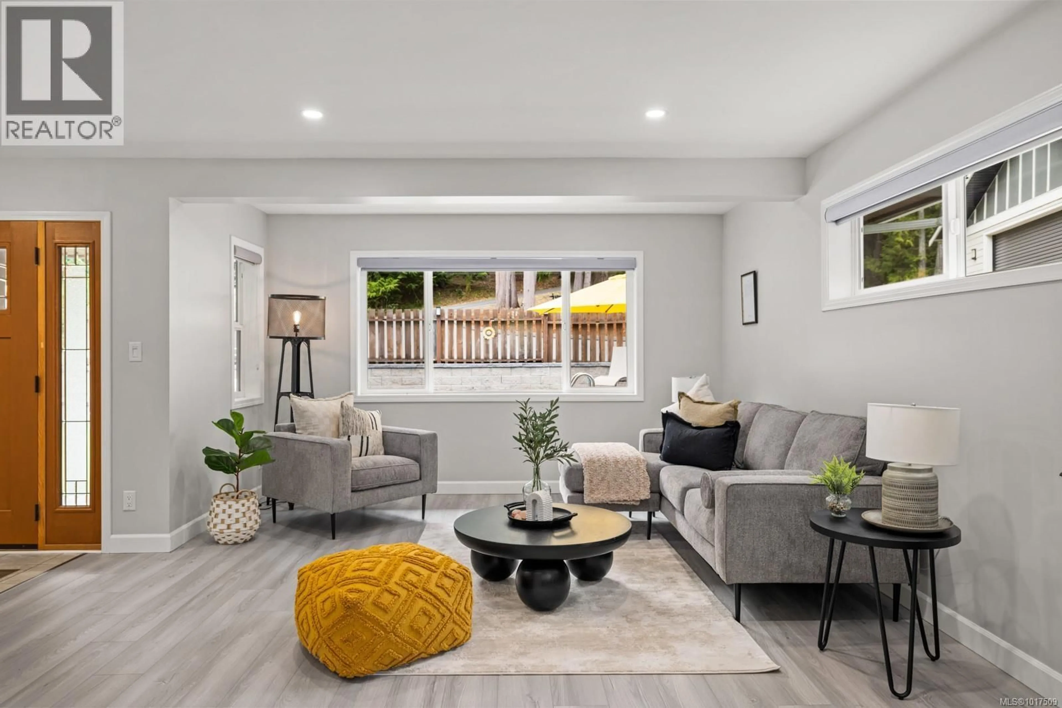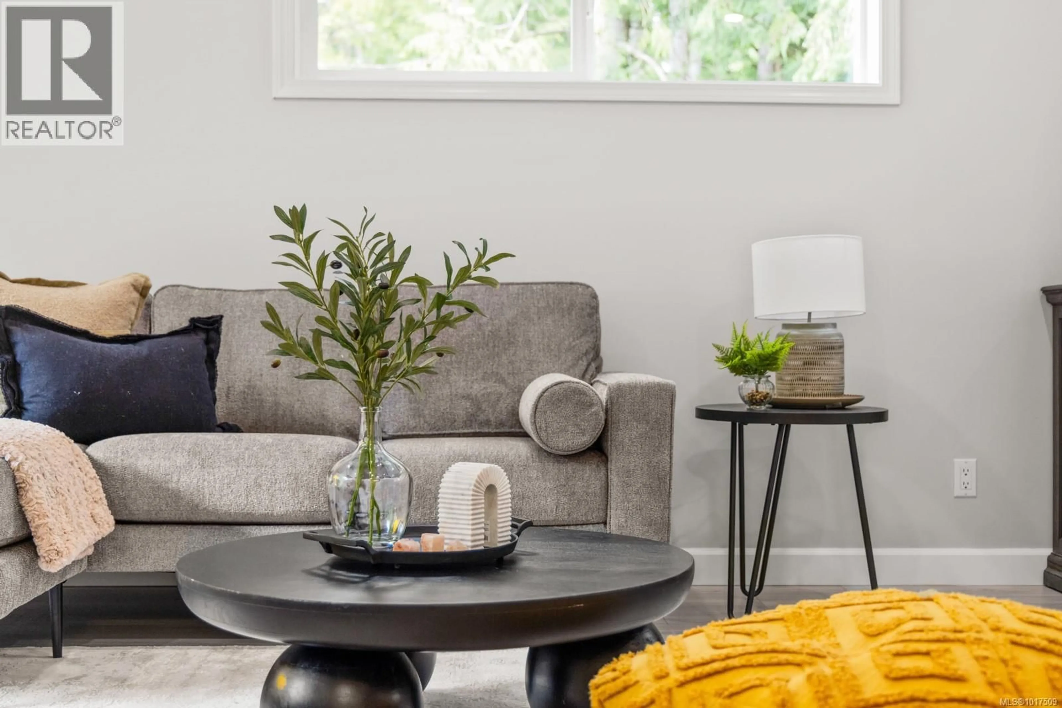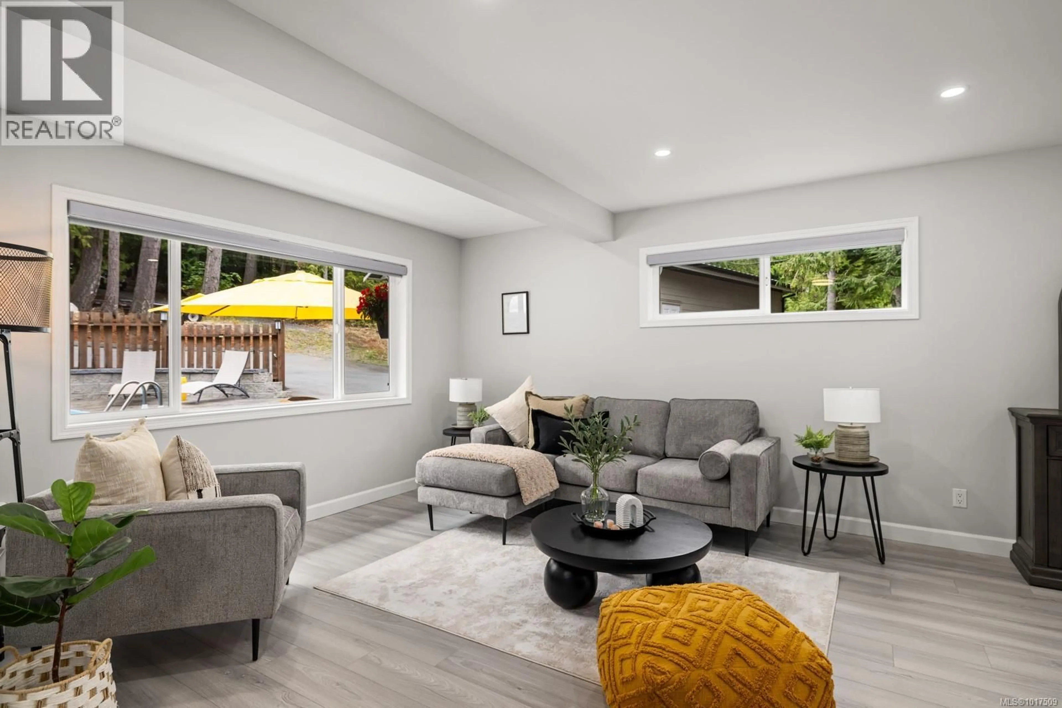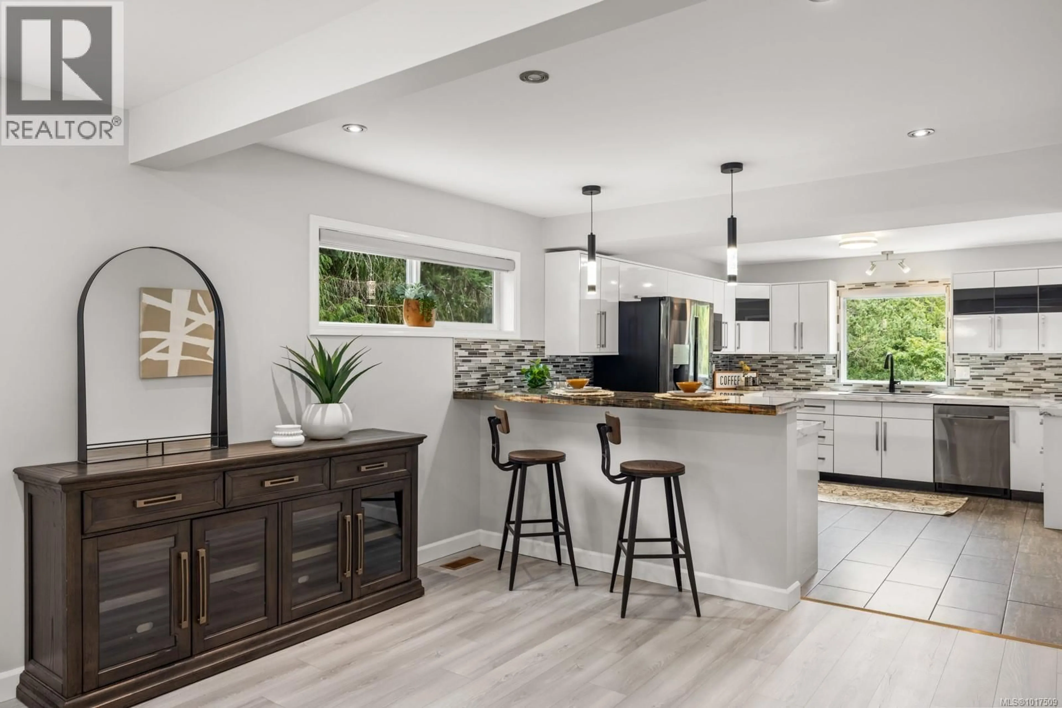4719 KEVERE ROAD, Metchosin, British Columbia V9C4G1
Contact us about this property
Highlights
Estimated valueThis is the price Wahi expects this property to sell for.
The calculation is powered by our Instant Home Value Estimate, which uses current market and property price trends to estimate your home’s value with a 90% accuracy rate.Not available
Price/Sqft$383/sqft
Monthly cost
Open Calculator
Description
Welcome to 4719 Kevere Road, your private, sunny Metchosin retreat. Set on nearly 2 acres, this exceptional property offers a rare blend of peaceful rural living and modern upgrades. Featuring a 4-bed + office, 4 bath home, 1-bed suite, and dream 20x30 heated shop with 14x27 addition. Modern kitchen with black stainless appliances, new flooring/paint, updated windows, and Hardie Plank siding. Enjoy a 10x20 in-ground pool with stamped concrete patio, ideal for entertaining. The primary suite features an ensuite and custom walk-in closet. Tons of parking for all your toys. Shop includes hoist, roll-up doors, office, compressor, and Tesla charger. Trane heat pump, ductless heat pump in shop, 200AMP in house, plus 100AMP garage and 60AMP pool house. Paved driveway, city water + well for irrigation. This is truly a turn-key property in one of Metchosin’s most sought-after pockets. Quiet cul-de-sac location, functional layout, incredible outdoor living & space to grow! This one has it all. (id:39198)
Property Details
Interior
Features
Lower level Floor
Storage
9'3 x 3'1Exercise room
18'9 x 21'3Bedroom
11'9 x 11'1Bathroom
8'6 x 7'2Exterior
Parking
Garage spaces -
Garage type -
Total parking spaces 10
Property History
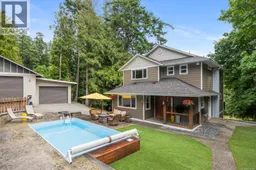 53
53
