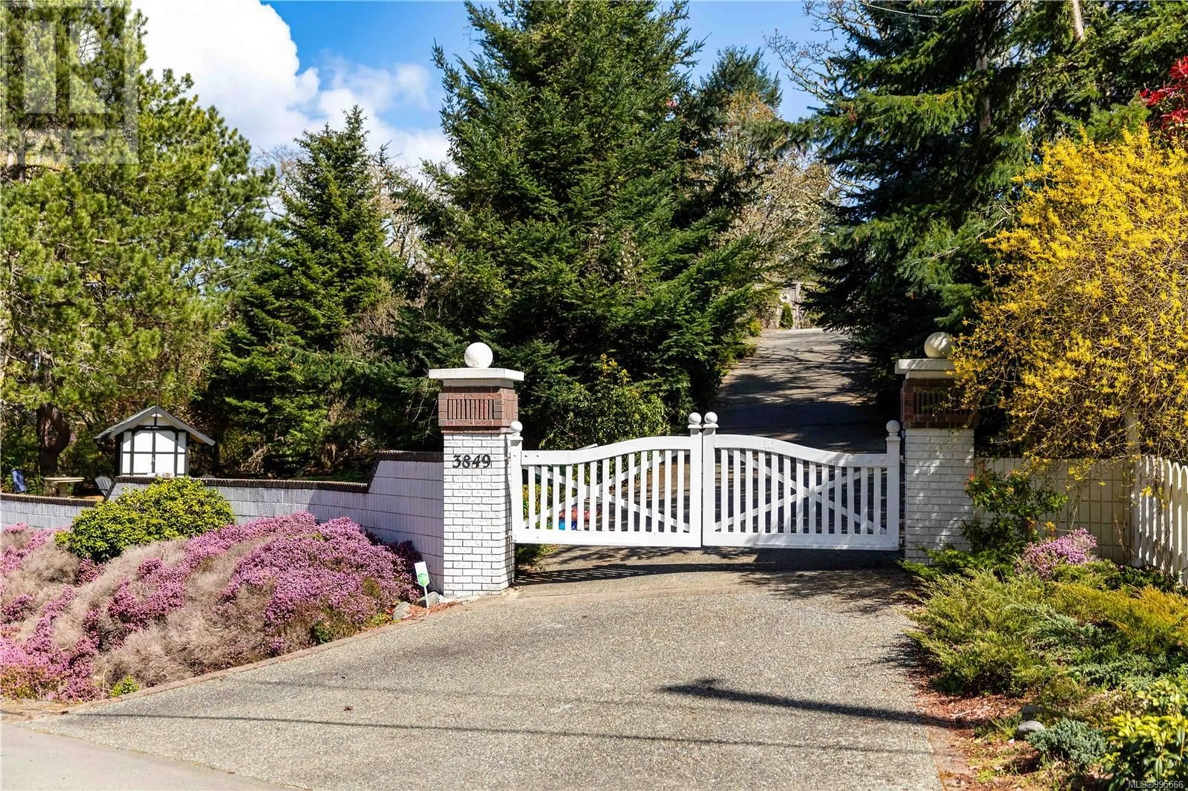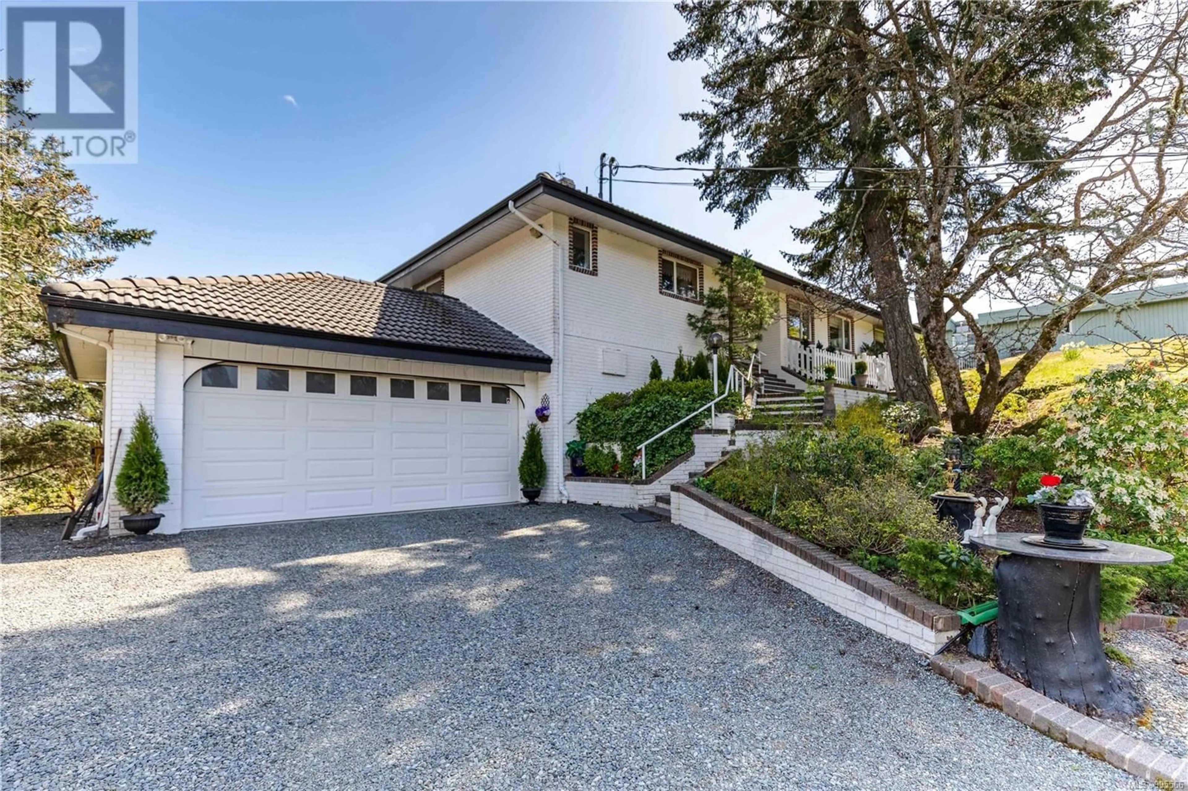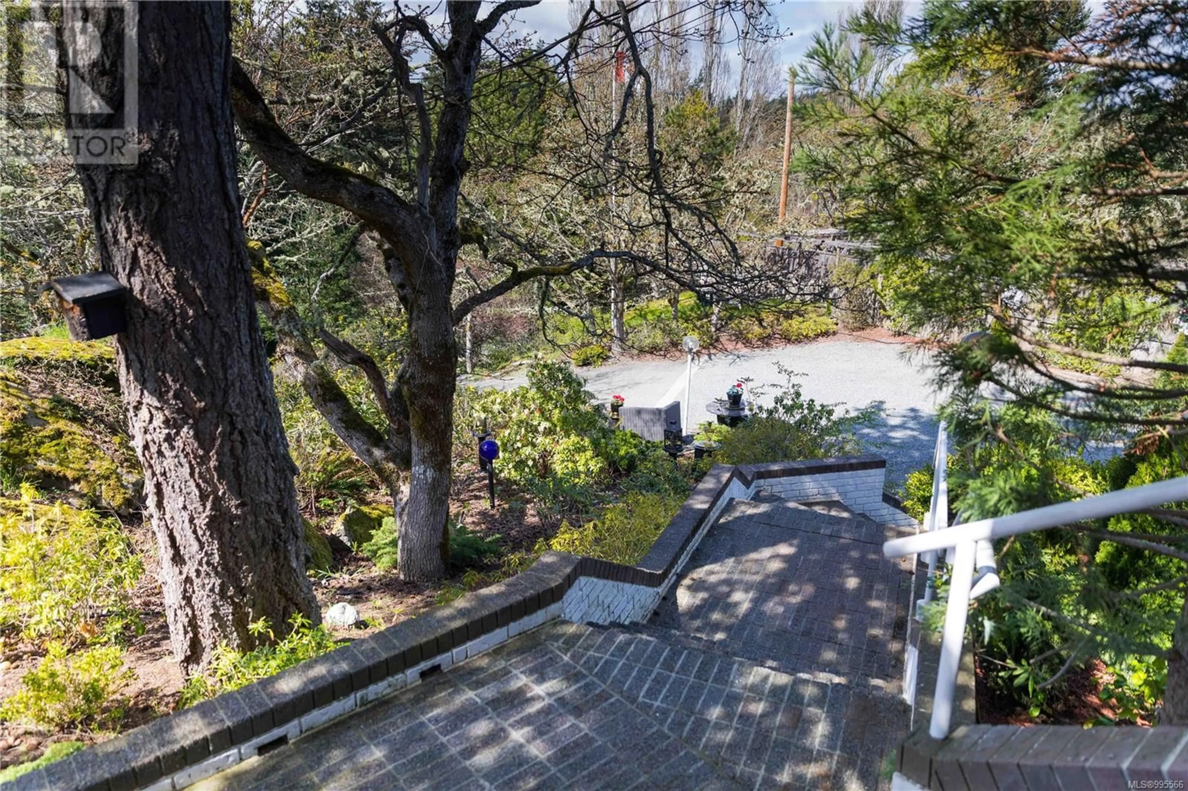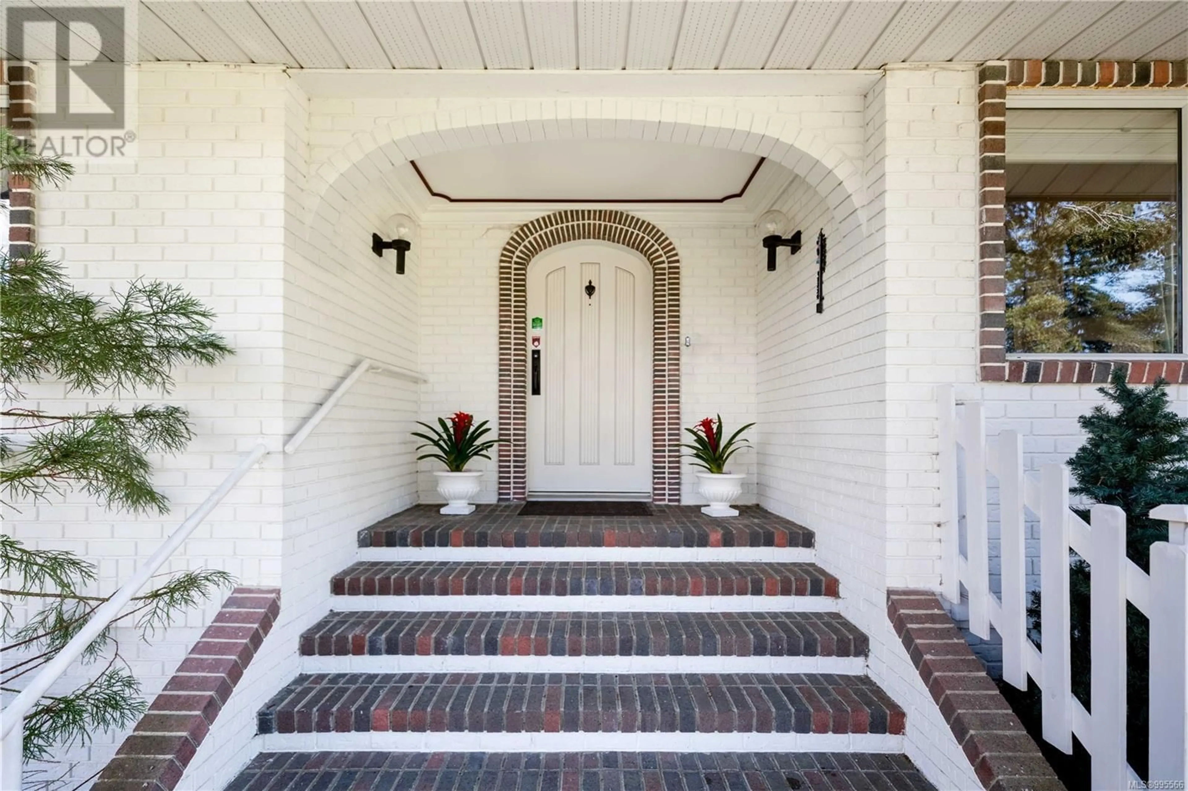3849 GRACELAND DRIVE, Metchosin, British Columbia V9C4A6
Contact us about this property
Highlights
Estimated ValueThis is the price Wahi expects this property to sell for.
The calculation is powered by our Instant Home Value Estimate, which uses current market and property price trends to estimate your home’s value with a 90% accuracy rate.Not available
Price/Sqft$363/sqft
Est. Mortgage$6,098/mo
Tax Amount ()$5,056/yr
Days On Market32 days
Description
OPEN Saturday, April 19, 2:00-4:00. Stunning custom-built Tudor-style brick home on private acreage with breathtaking ocean and mountain views. Built by a master mason, this 3 bed, 3 bath residence features a sunken living room with vaulted ceilings and fireplace, spacious eat-in kitchen with island, breakfast bar, and butler’s pantry. Elegant formal dining area with chandelier. Main level includes bedrooms, office/den, and laundry. Luxurious primary suite offers a domed ceiling and ensuite with jetted tub. Enjoy a Relaxing Nordic-inspired sauna with a rain shower, located just off the den adjoining the primary suite. Full-length sundeck perfect for entertaining. Double garage, lower-level workshop, and newer electric heat pump. Conveniently located near Royal Bay shops, schools, and Witty’s Lagoon. (id:39198)
Property Details
Interior
Features
Main level Floor
Kitchen
8'1 x 17'4Sauna
5'6 x 8'8Bathroom
Sunroom
8'8 x 10Exterior
Parking
Garage spaces -
Garage type -
Total parking spaces 7
Property History
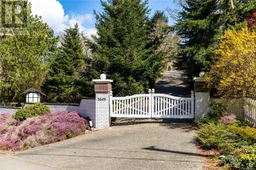 39
39
