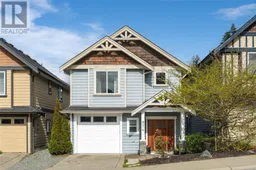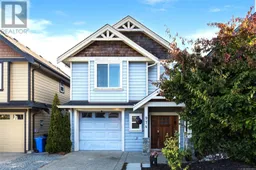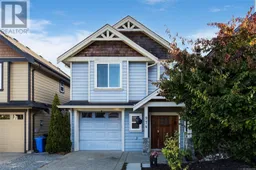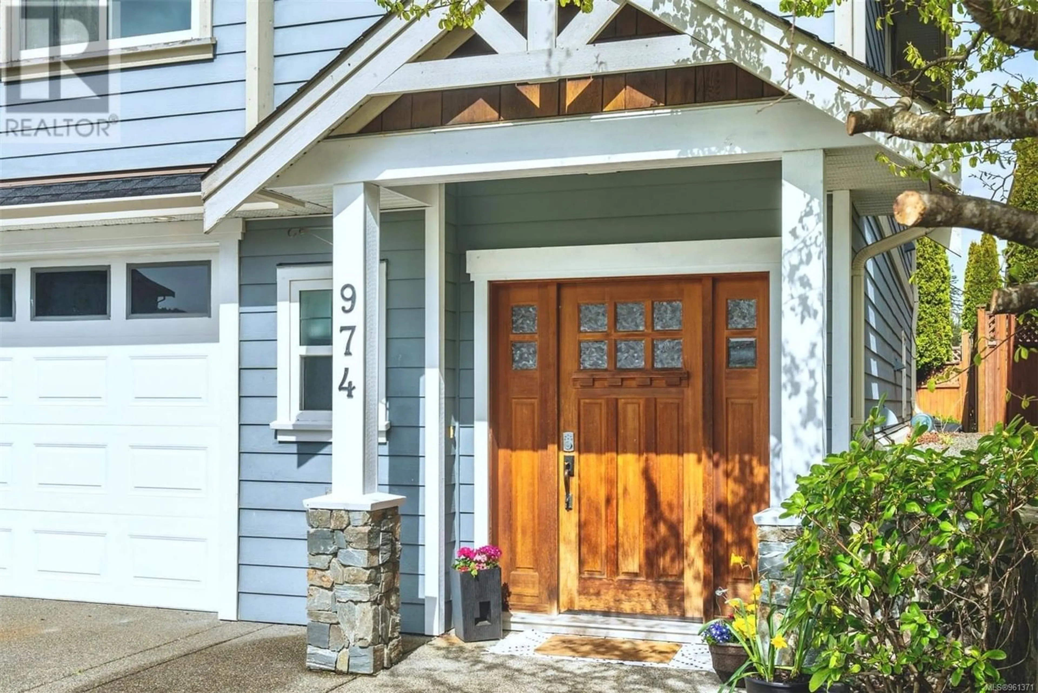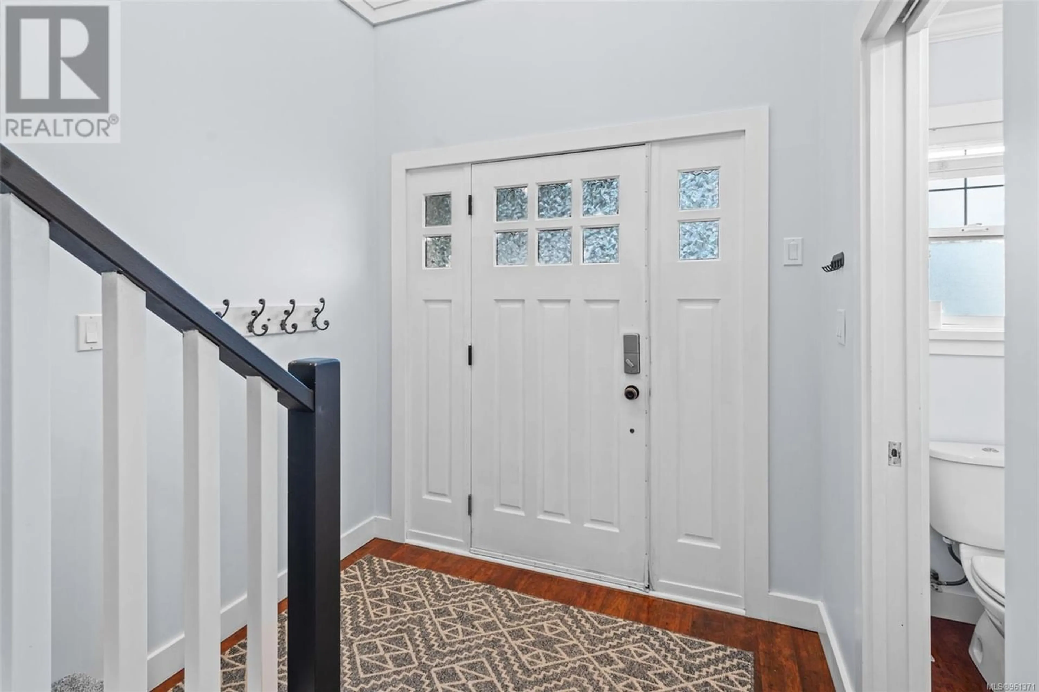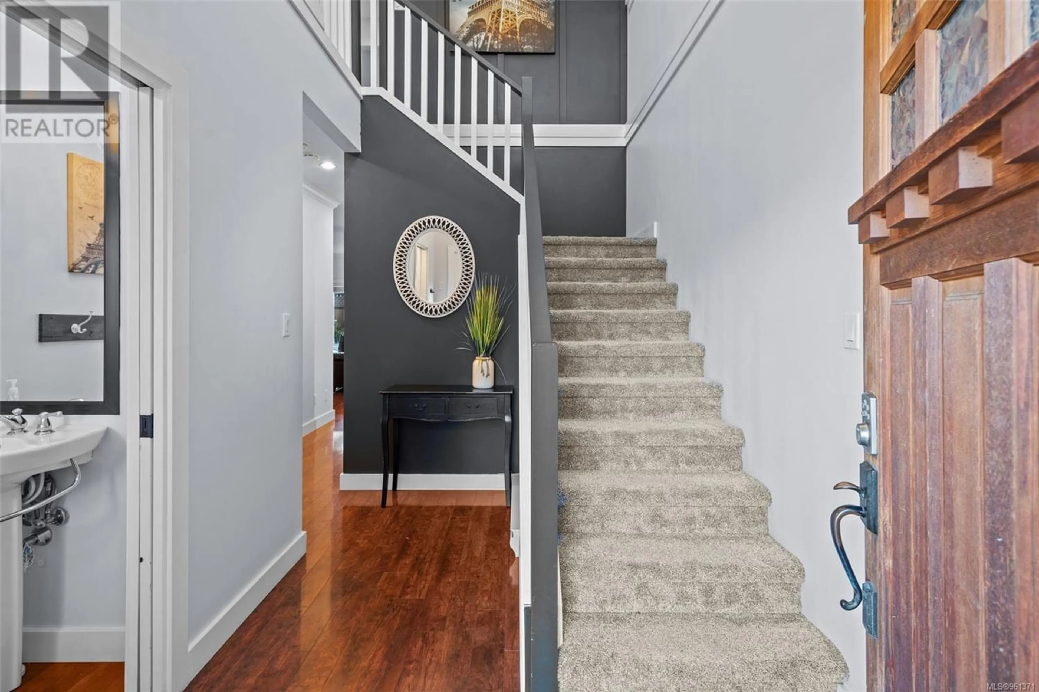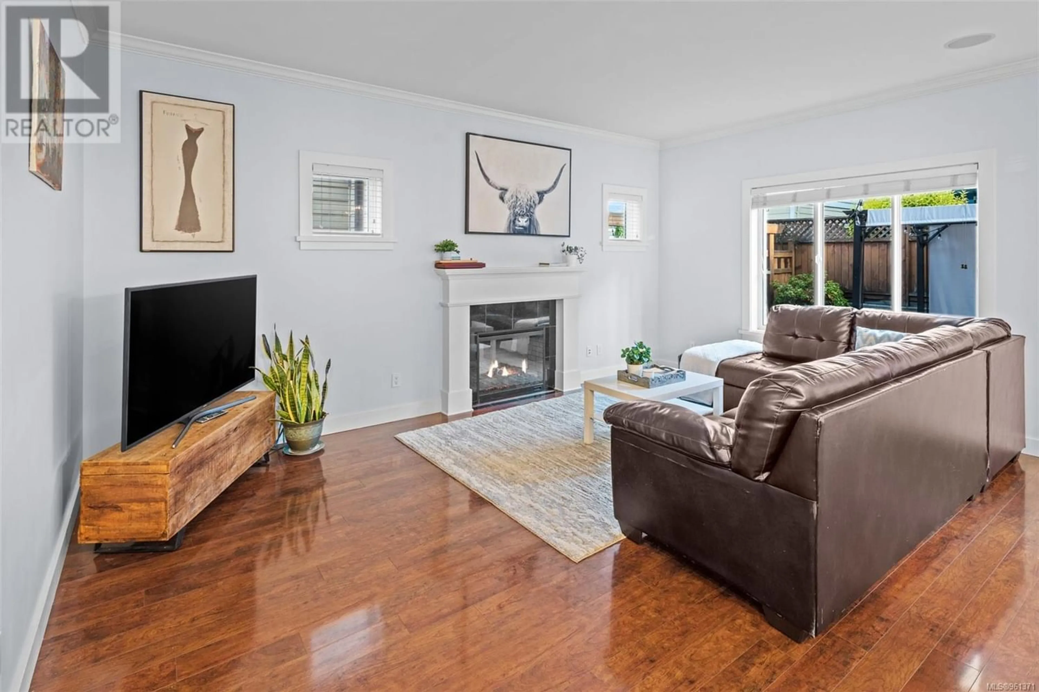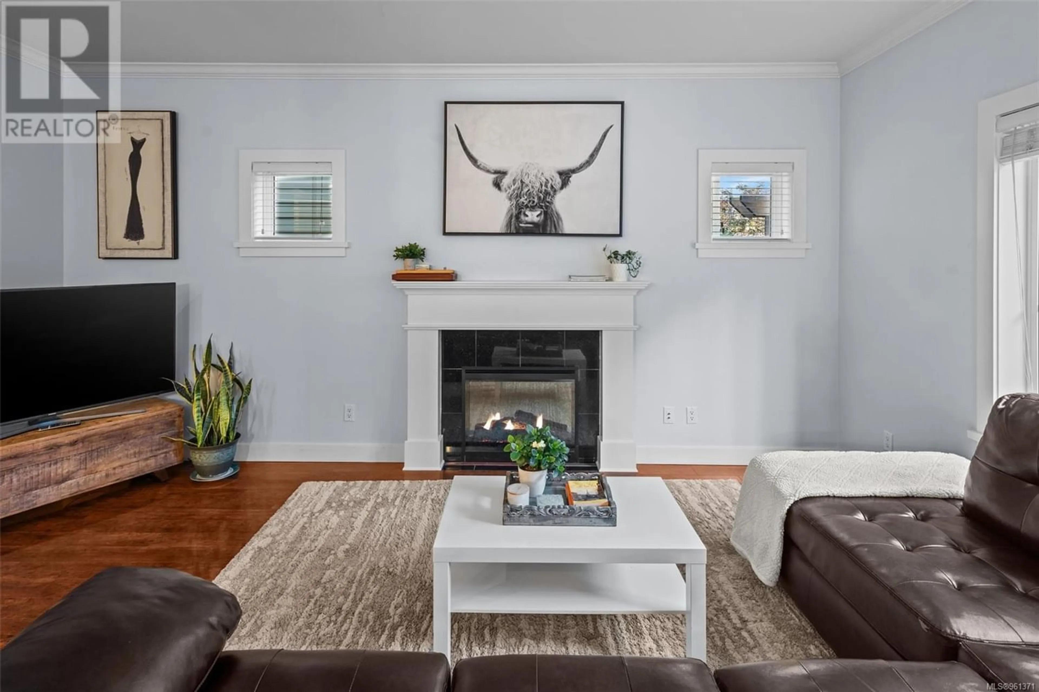974 Tayberry Terr, Langford, British Columbia V9C0E4
Contact us about this property
Highlights
Estimated ValueThis is the price Wahi expects this property to sell for.
The calculation is powered by our Instant Home Value Estimate, which uses current market and property price trends to estimate your home’s value with a 90% accuracy rate.Not available
Price/Sqft$376/sqft
Est. Mortgage$3,560/mo
Tax Amount ()-
Days On Market261 days
Description
OPEN HOUSE SAT MAY 4 11:30AM-1PM- NOW WITH 2 PARKING SPACES, as the den has just been converted back to a garage, welcome to this modern & comfortable family home. This recently rejuvenated, 3-bedroom, 3-bathroom home built in 2008, offers the ideal blend of modern living and convenience. This home boasts an open living concept, perfect for those who love to entertain. The kitchen features ample counter space and stainless steel appliances, making meal preparation a breeze. You'll also enjoy the cozy ambience of the electric fireplace, adding warmth and charm to your living area. Step outside through the walkout patio and into your low-maintenance, fully fenced backyard, offering the perfect spot for outdoor gatherings and relaxation. The spacious primary bedroom features a walk-in closet and ensuite, providing a private retreat. The remaining bedrooms are conveniently located upstairs, creating an ideal layout for families. All new flooring in the bedrooms, laundry, upper hallway, and stairs ensures a modern and comfortable living experience. Located in a wonderful neighbourhood with no strata fees, this home is surrounded by nearby amenities, including schools, trails, and parks. Only a short drive to shops, coffee, restaurants and much much more. If you're looking for a home that offers both style and functionality, 974 Tayberry is the perfect choice! (id:39198)
Property Details
Interior
Features
Main level Floor
Dining room
11' x 8'Patio
18' x 22'Entrance
12' x 7'Living room
18' x 14'Exterior
Parking
Garage spaces 2
Garage type -
Other parking spaces 0
Total parking spaces 2
Property History
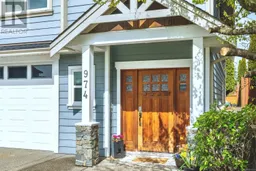 25
25