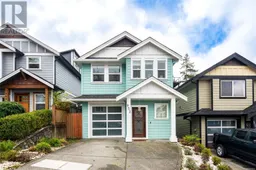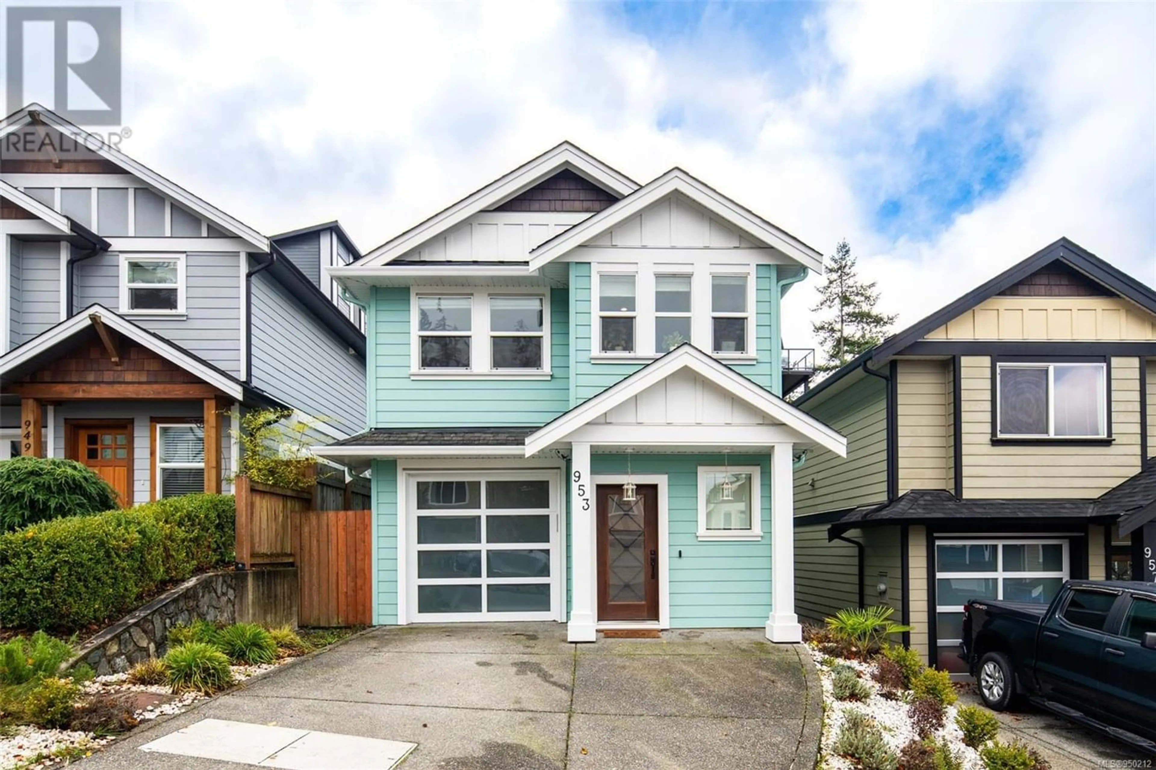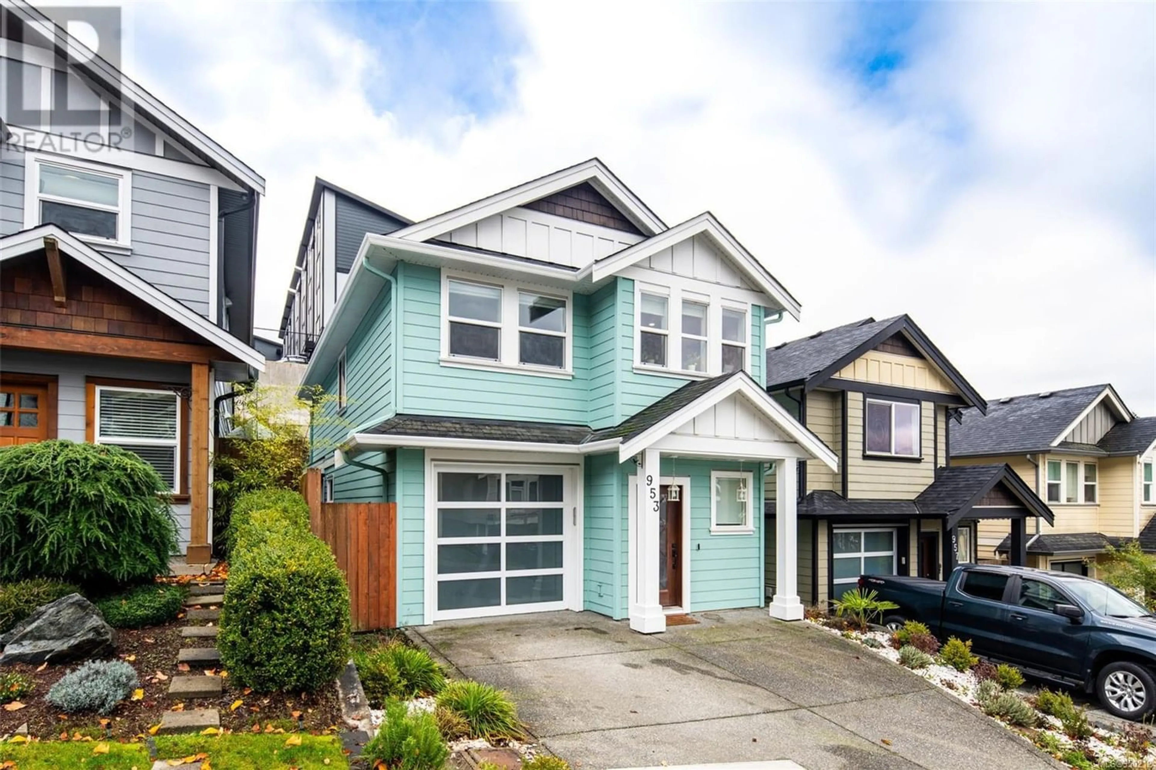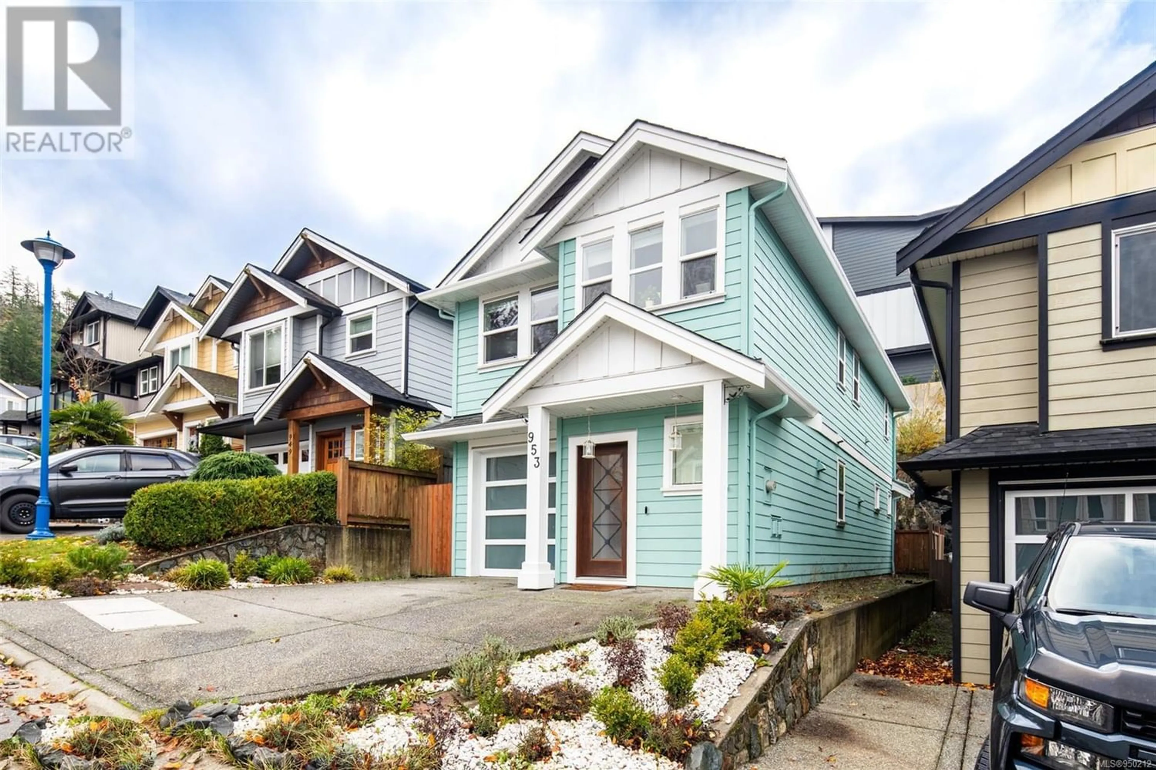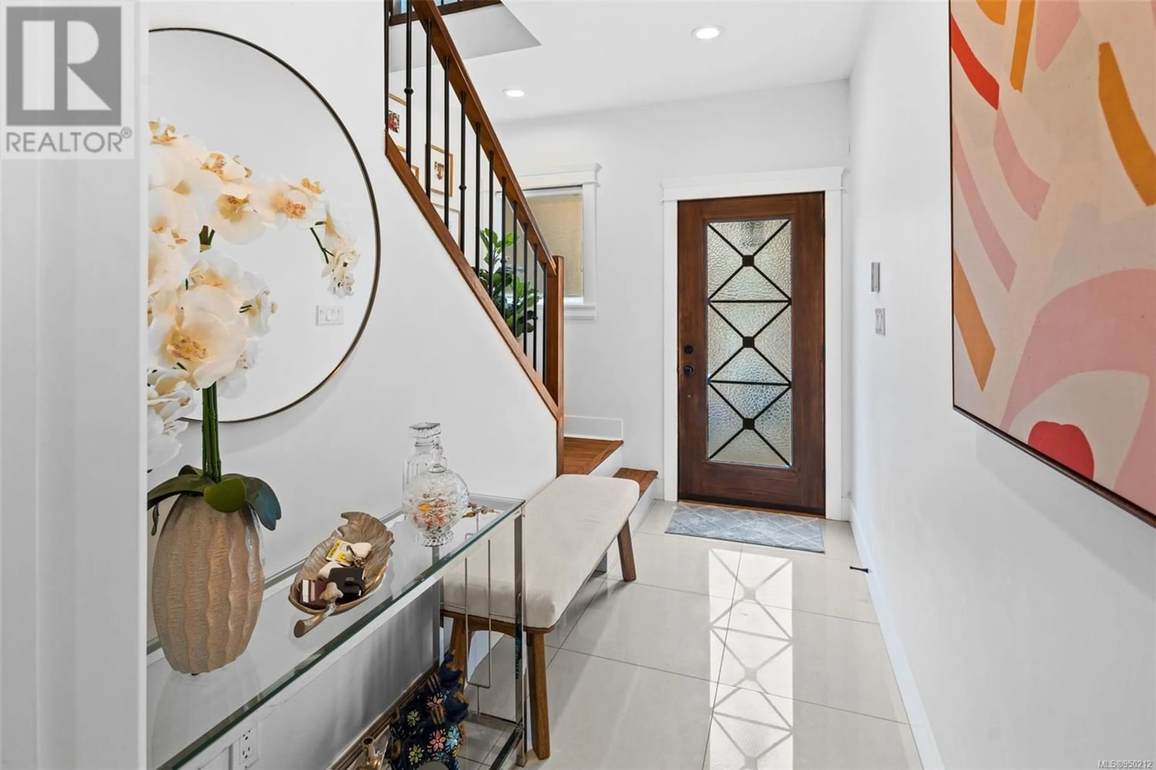953 Tayberry Terr, Langford, British Columbia V9C0E4
Contact us about this property
Highlights
Estimated ValueThis is the price Wahi expects this property to sell for.
The calculation is powered by our Instant Home Value Estimate, which uses current market and property price trends to estimate your home’s value with a 90% accuracy rate.Not available
Price/Sqft$397/sqft
Est. Mortgage$3,603/mo
Tax Amount ()-
Days On Market1 year
Description
Indulge in contemporary luxury in this impeccably kept 2012-built home in Langford's Happy Valley neighbourhood. With an open-concept layout, it caters to busy families, downsizers, or first-time buyers. The chef's kitchen boasts quartz countertops, SS appliances, ample storage, and gleaming tile floors. Featuring 3 beds and 3 baths, including a master suite with a walk-in closet and 4pc ensuite, this residence offers comfort and style for even the most discerning buyer. New flooring in the bedrooms, upper hallway, stairs, and fresh exterior paint enhance the modern aesthetic. Come see this wonderful family home located in the Happy Valley area of Langford; with No strata fees and plenty of amenities like schools, trails, parks and shopping just around the corner, this one will be gone soon. Call your Realtor today! (id:39198)
Property Details
Interior
Features
Second level Floor
Office
11' x 5'Laundry room
7' x 5'Bedroom
12' x 10'Ensuite
Exterior
Parking
Garage spaces 3
Garage type -
Other parking spaces 0
Total parking spaces 3
Property History
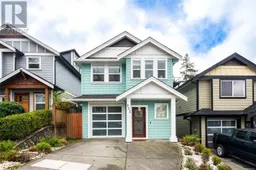 31
31