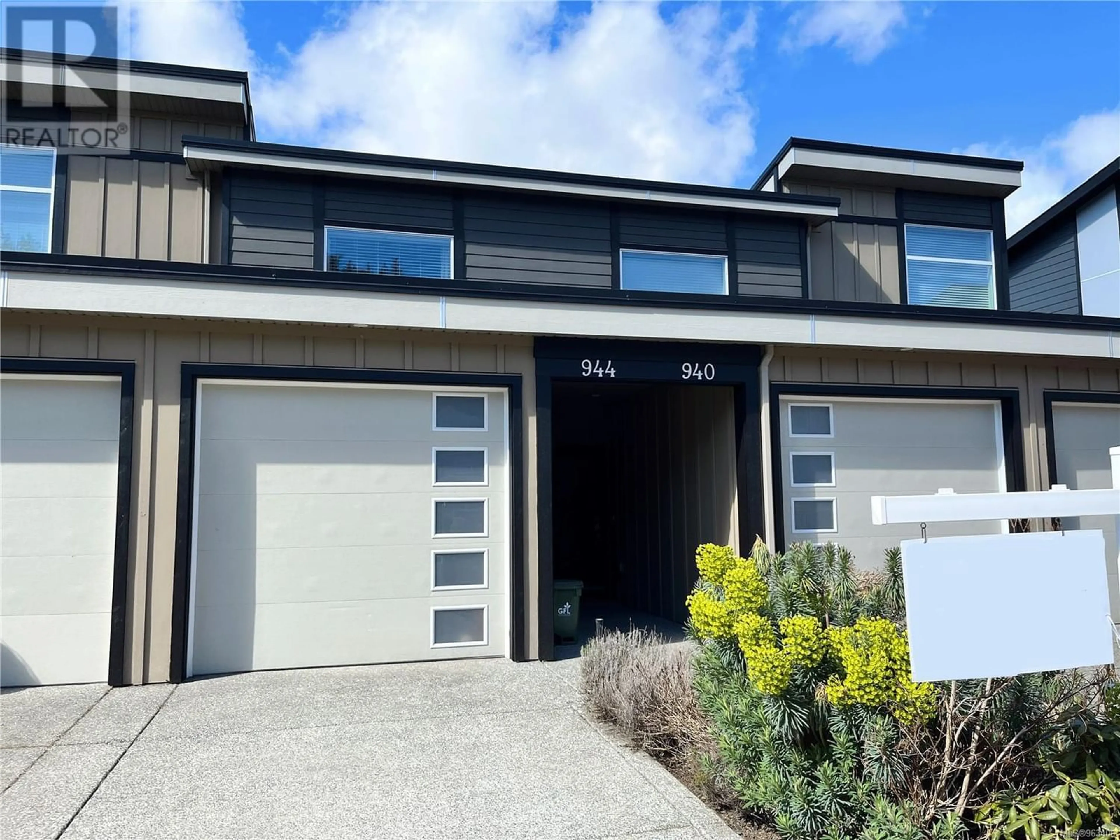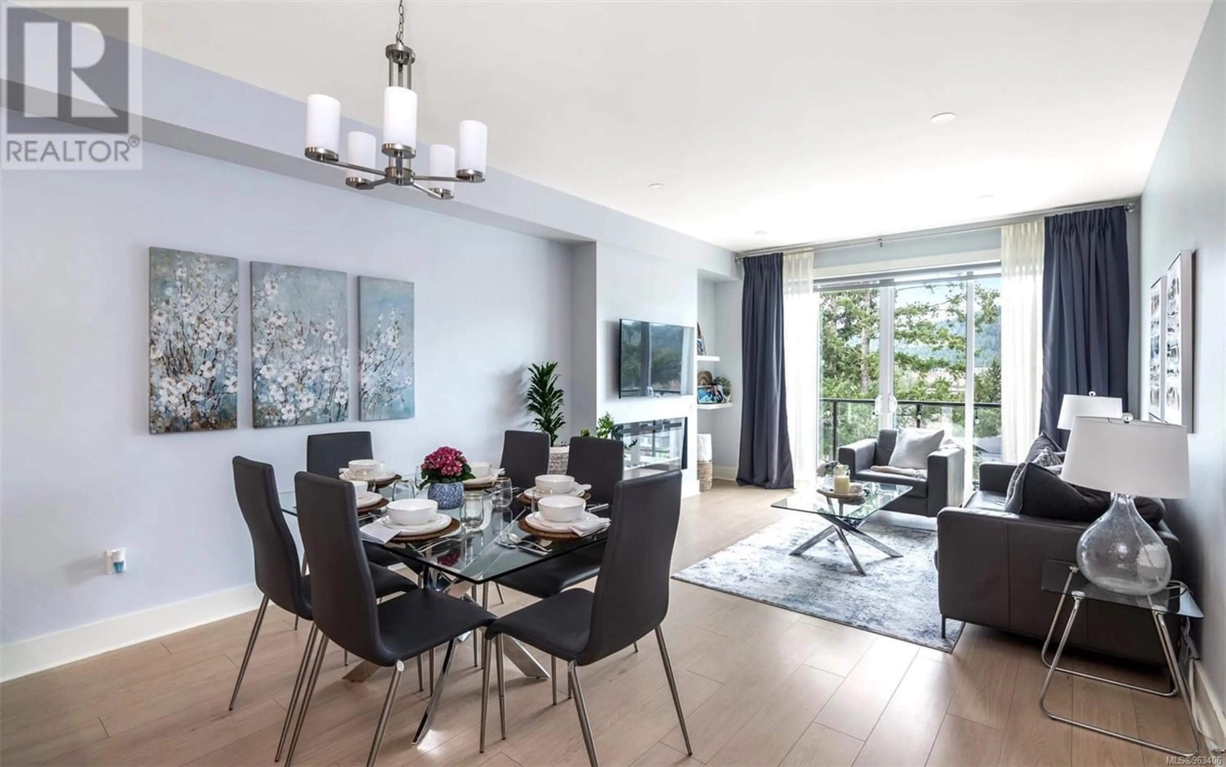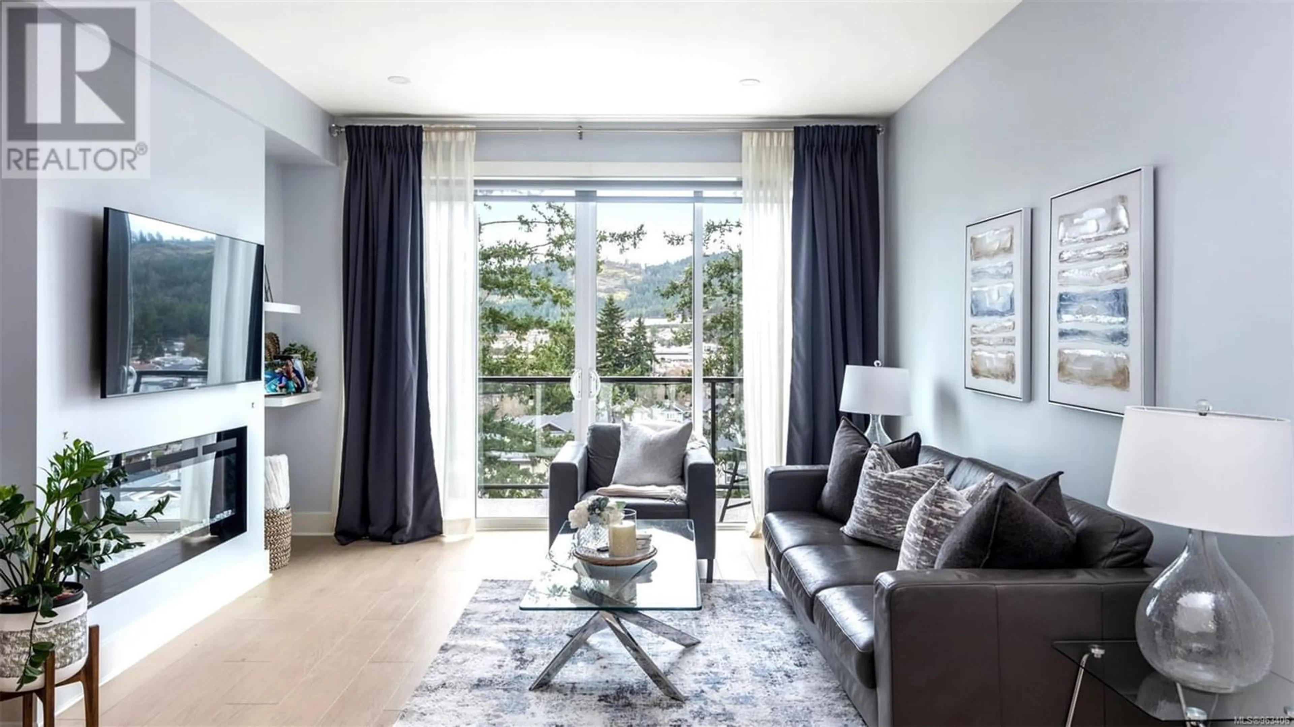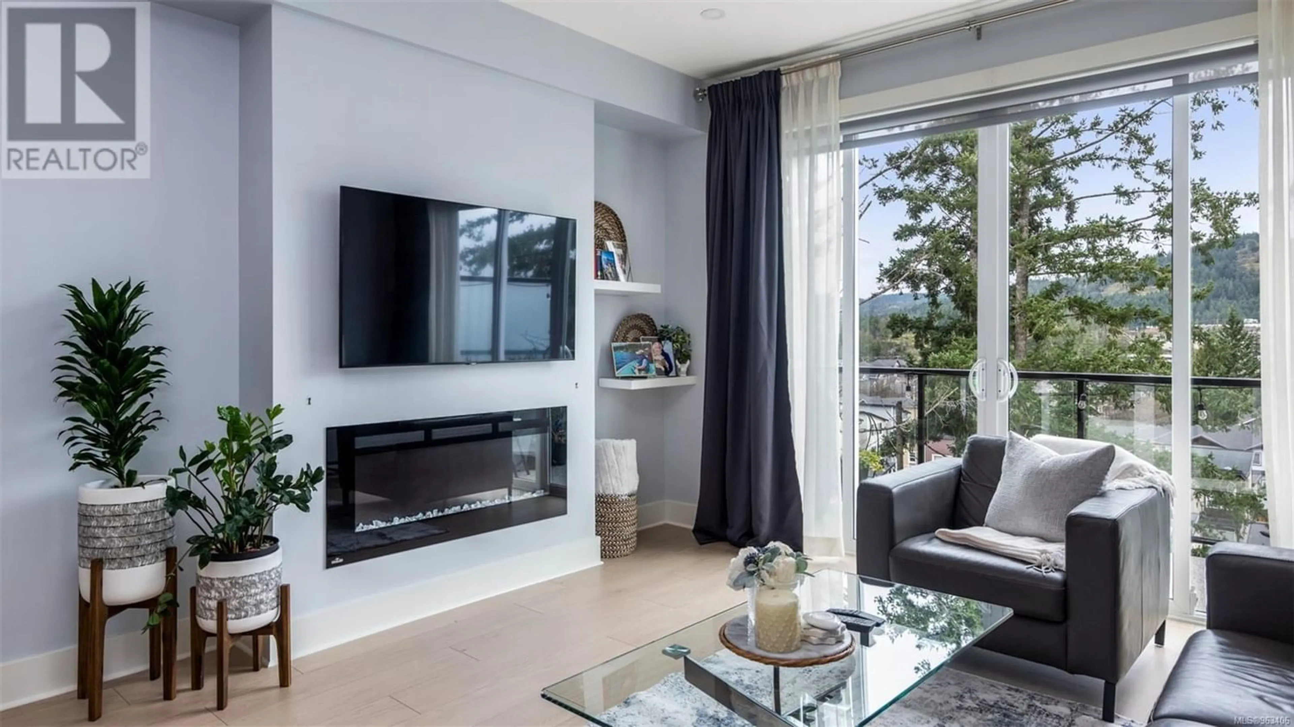944 Warbler Close, Langford, British Columbia V9C0J4
Contact us about this property
Highlights
Estimated ValueThis is the price Wahi expects this property to sell for.
The calculation is powered by our Instant Home Value Estimate, which uses current market and property price trends to estimate your home’s value with a 90% accuracy rate.Not available
Price/Sqft$359/sqft
Est. Mortgage$3,263/mo
Maintenance fees$376/mo
Tax Amount ()-
Days On Market246 days
Description
Introducing your dream townhome, nestled well off any busy road, and with gorgeous west facing views to the Sooke hills from inside or from the multiple decks, this is a stand-out home that you will want to see. Inside, the spacious nearly 2000 sqft open plan layout offers plenty of private space for the entire family and is in turn-key condition. Upstairs, you’ll find two bedrooms, including a primary bedroom with walk in closet, and ensuite bath. On the lowest level, you’ll appreciate another bedroom / den, a full bath, plus a large family room with closet that can be a 4th bedroom – a great layout for extended family or teens. There is another mountain view deck off the family room! You’ll love the power blinds in the living room, quality quartz counters throughout, single garage + extra parking, 2 pets allowed, the new super-premium laundry pair, and the convenient location close to Happy Valley Elementary, all with the balance of the new home warranty still in place – wow! (id:39198)
Property Details
Interior
Features
Second level Floor
Bathroom
Bedroom
13 ft x 10 ftEnsuite
Primary Bedroom
16 ft x 13 ftExterior
Parking
Garage spaces 2
Garage type -
Other parking spaces 0
Total parking spaces 2
Condo Details
Inclusions
Property History
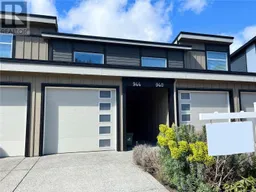 24
24
