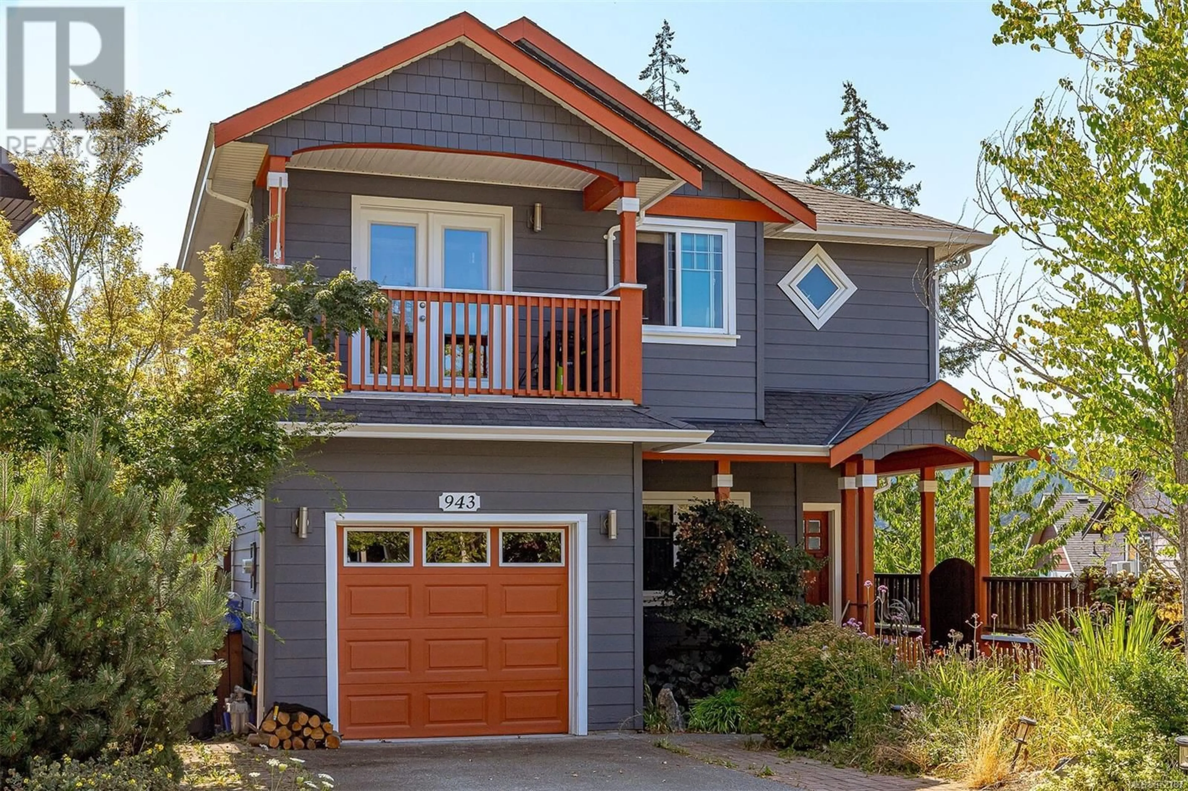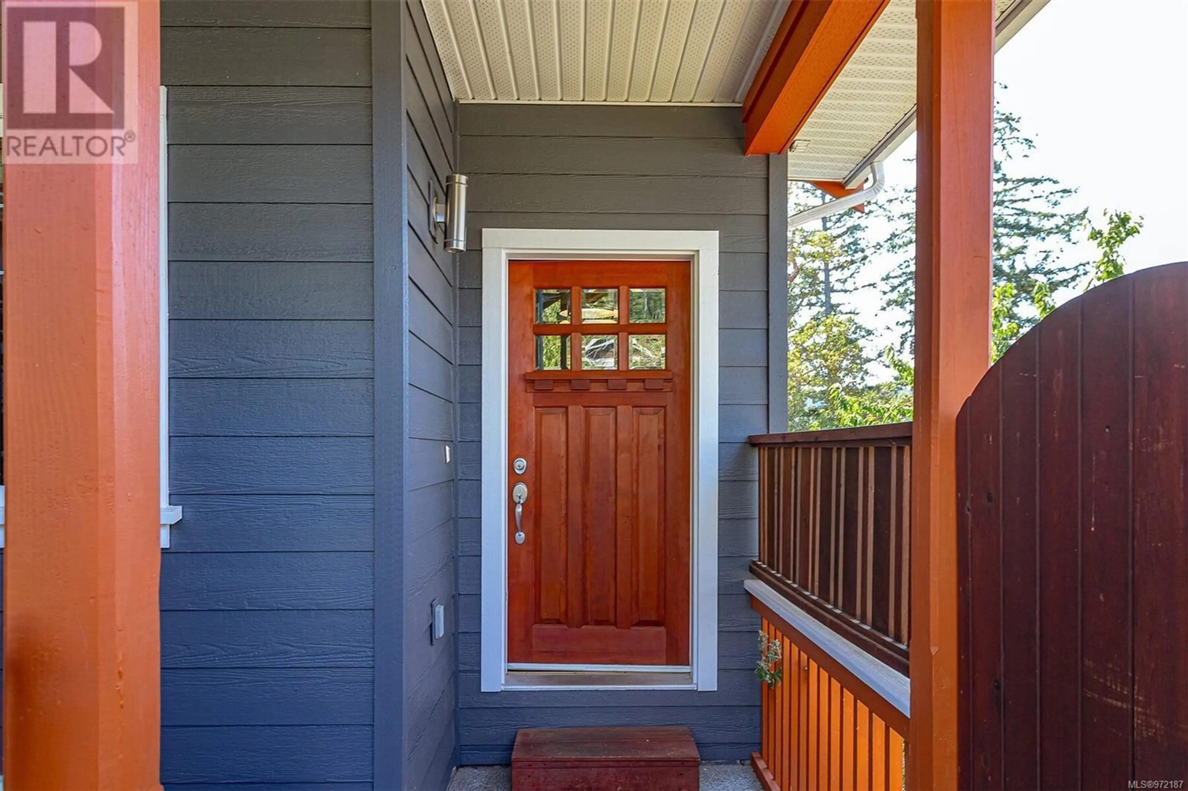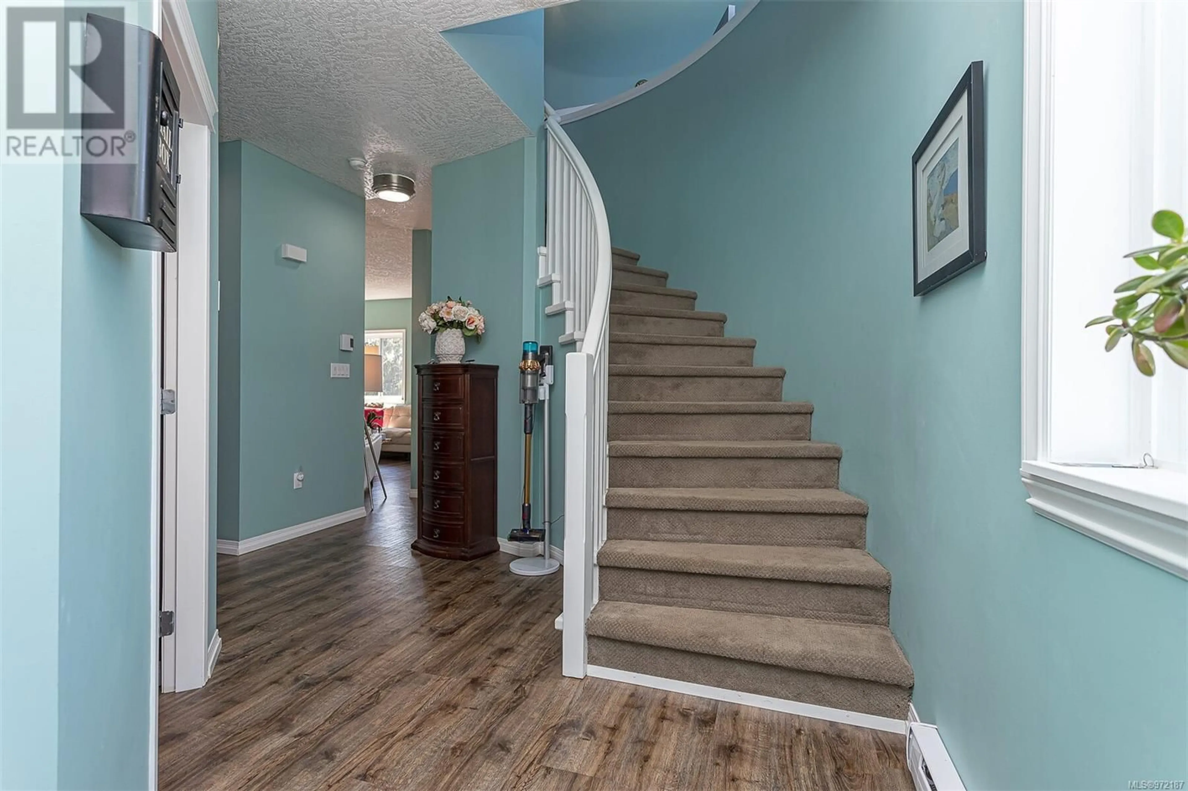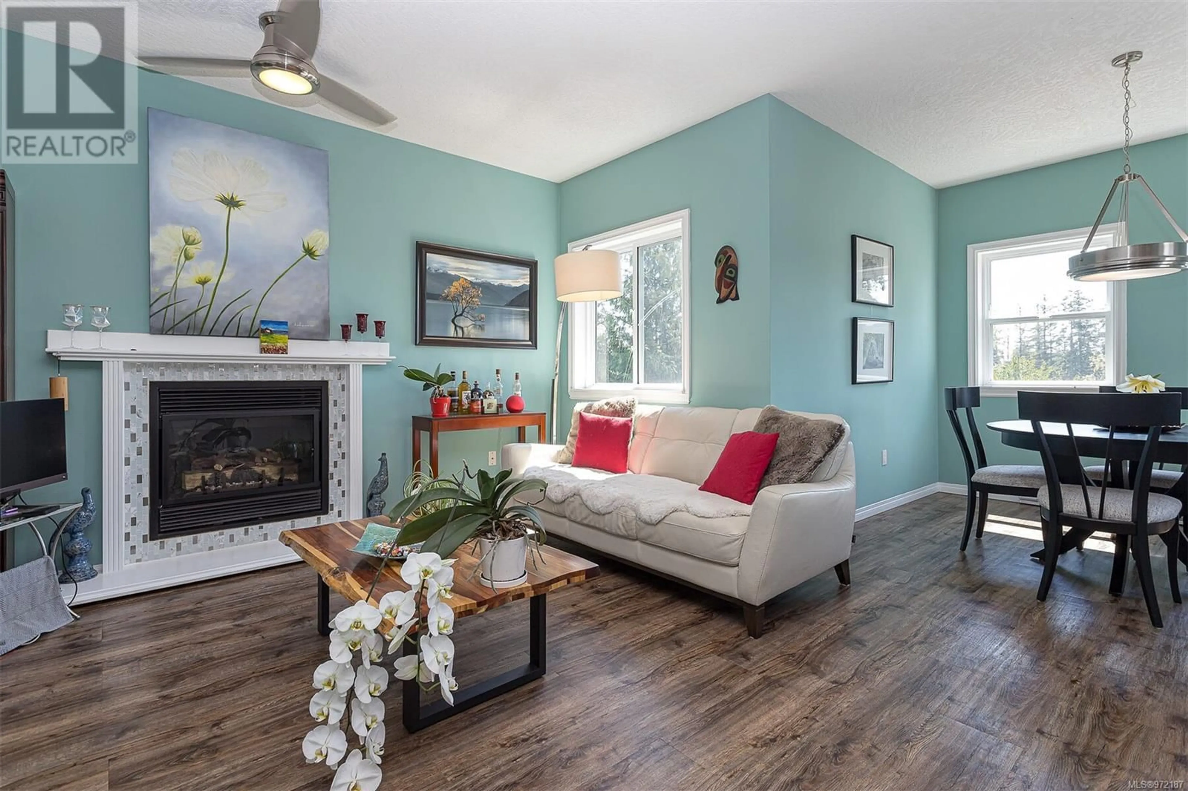943 Thrush Pl, Langford, British Columbia V9C0B4
Contact us about this property
Highlights
Estimated ValueThis is the price Wahi expects this property to sell for.
The calculation is powered by our Instant Home Value Estimate, which uses current market and property price trends to estimate your home’s value with a 90% accuracy rate.Not available
Price/Sqft$349/sqft
Est. Mortgage$4,508/mo
Tax Amount ()-
Days On Market155 days
Description
Great Family home on a quiet cul-de-sac in Happy Valley with lovely westerly mountain views. Built in 2006, with 3000 sq/ft on 3 levels, 4 bedrooms, 4 baths. Lots of updates throughout including high-quality vinyl plank flooring, modern plumbing fixtures & lighting, hot water on demand. Main floor includes private office, open-concept living, dining and kitchen leading to the west-facing view deck. Kitchen has newer stainless appliances, butcher block countertops, and a convenient pantry. Upstairs has 4 large bedrooms and 2 bathrooms. The primary bedroom has a walk-in closet, luxurious 4-piece ensuite, and a private balcony. The fully finished lower level offers versatility and easy to convert to extra accommodation with a full bathroom and separate entrance. Single garage plus room for 2 cars in driveway. and lots of storage. Large private and fenced yard. Great for kids and pets. Close proximity to local amenities, schools, and recreational facilities including Royal Bay, Belmont Market and Westhills Amenities. (id:39198)
Property Details
Interior
Features
Second level Floor
Balcony
11'8 x 4'1Bathroom
Bedroom
12'10 x 11'6Bedroom
13'3 x 12'11Exterior
Parking
Garage spaces 3
Garage type -
Other parking spaces 0
Total parking spaces 3
Property History
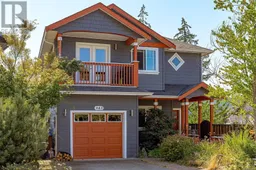 40
40



