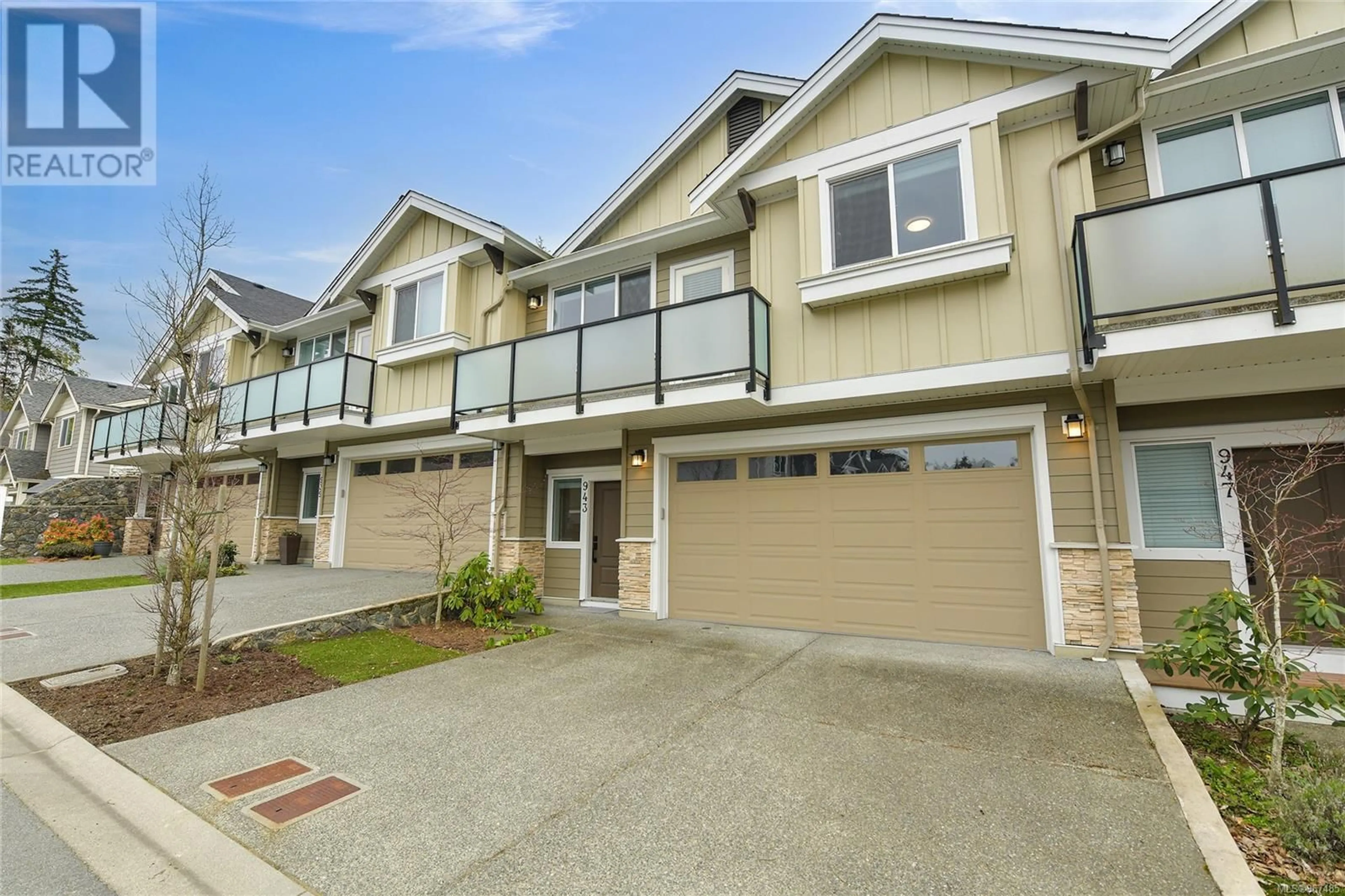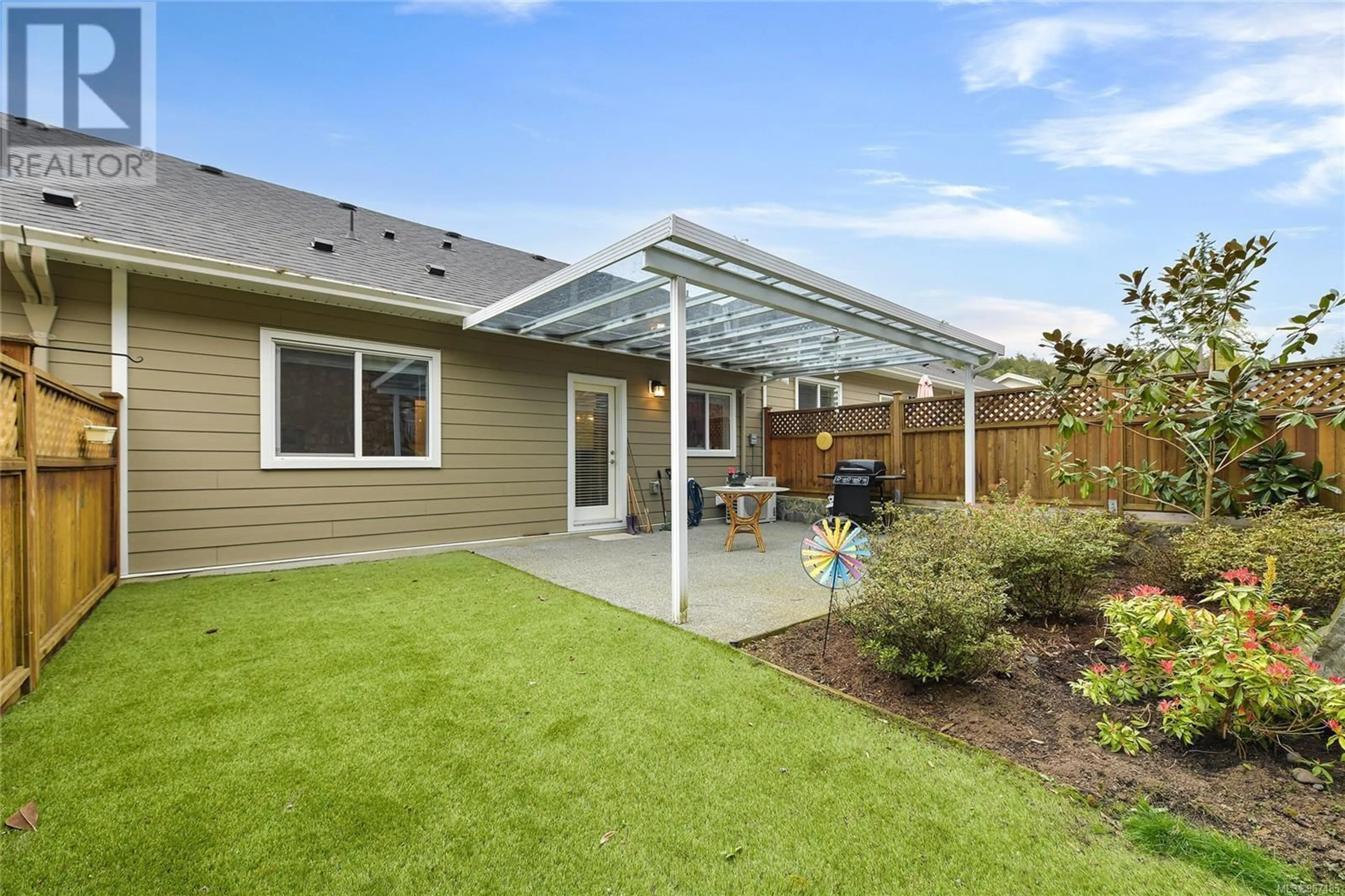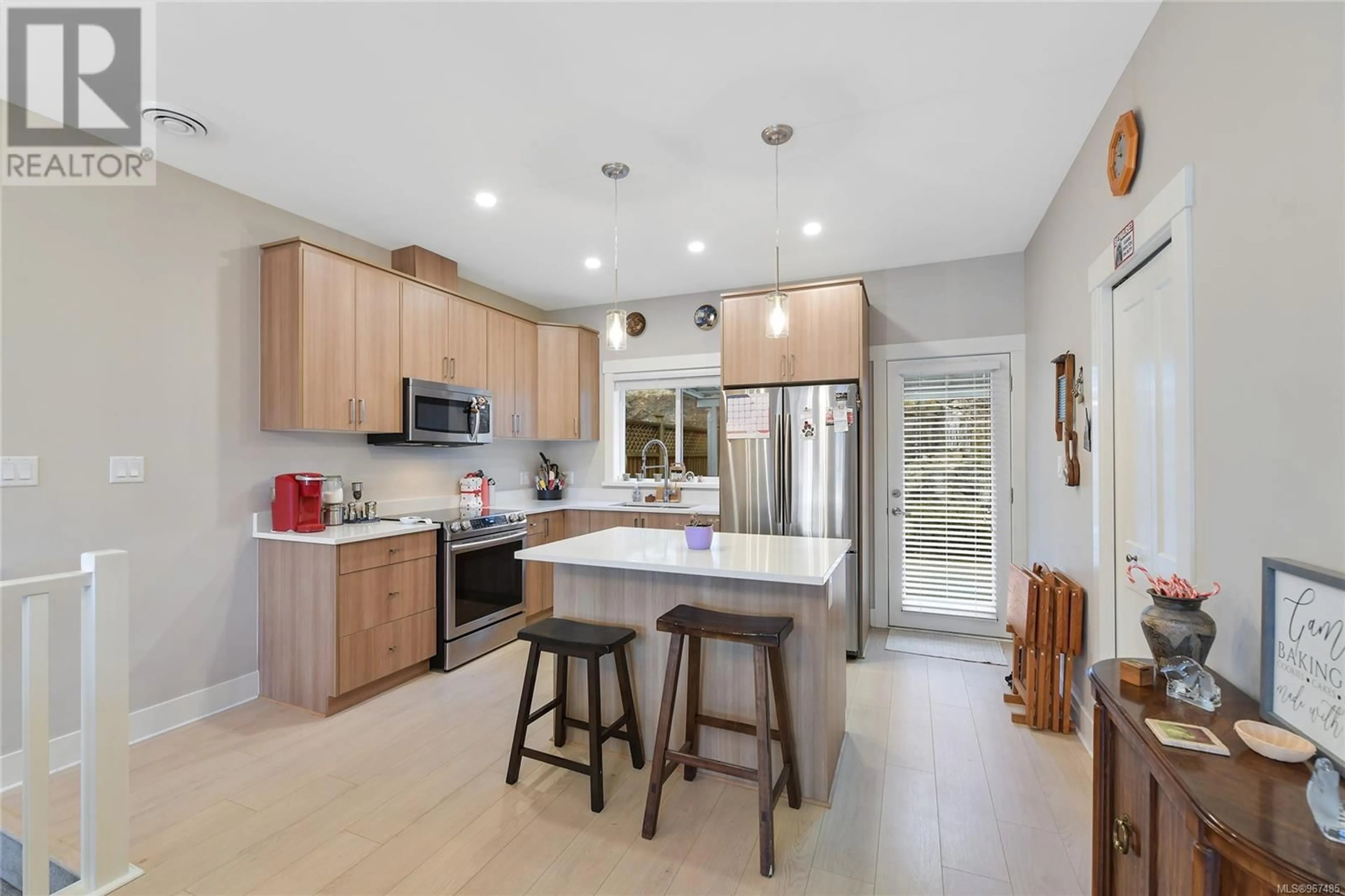943 Lobo Vale, Langford, British Columbia V9C0H8
Contact us about this property
Highlights
Estimated ValueThis is the price Wahi expects this property to sell for.
The calculation is powered by our Instant Home Value Estimate, which uses current market and property price trends to estimate your home’s value with a 90% accuracy rate.Not available
Price/Sqft$446/sqft
Days On Market44 days
Est. Mortgage$3,328/mth
Tax Amount ()-
Description
Freehold townhome, NO STRATA, NO BYLAWS, NO FEES! Discover this charming fee-simple townhomes in Lobo Vale Mews, boasting insulated concrete foundations and walls for unmatched safety, sound insulation, and energy efficiency. The layout of this townhome features 2 bedrooms, 2 bathrooms, a bonus room, and a double garage. The lower level includes a spacious bonus room, a 3-piece bathroom, ample storage, and garage access. Upstairs, you'll find a primary suite with a walk-in closet, a second bedroom, and a bright, open living space leading to a deck and a large, fenced backyard. Highlights include Built Green Platinum certification, high-quality laminate floors, 9ft ceilings, quartz countertops in the kitchen and bathrooms, soft-close drawers/cabinets, under-cabinet kitchen lighting, efficient dual-head ductless heat pumps for heating and cooling, LED lighting, and premium Samsung stainless steel appliances. Short distances to schools, transit, shopping, hiking, beaches and more! (id:39198)
Property Details
Interior
Features
Lower level Floor
Office
19' x 10'Bathroom
Entrance
8' x 7'Property History
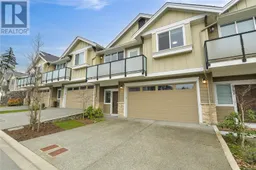 24
24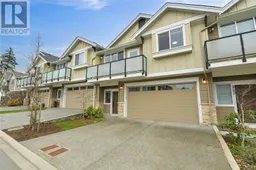 24
24
