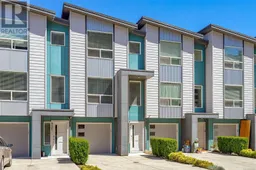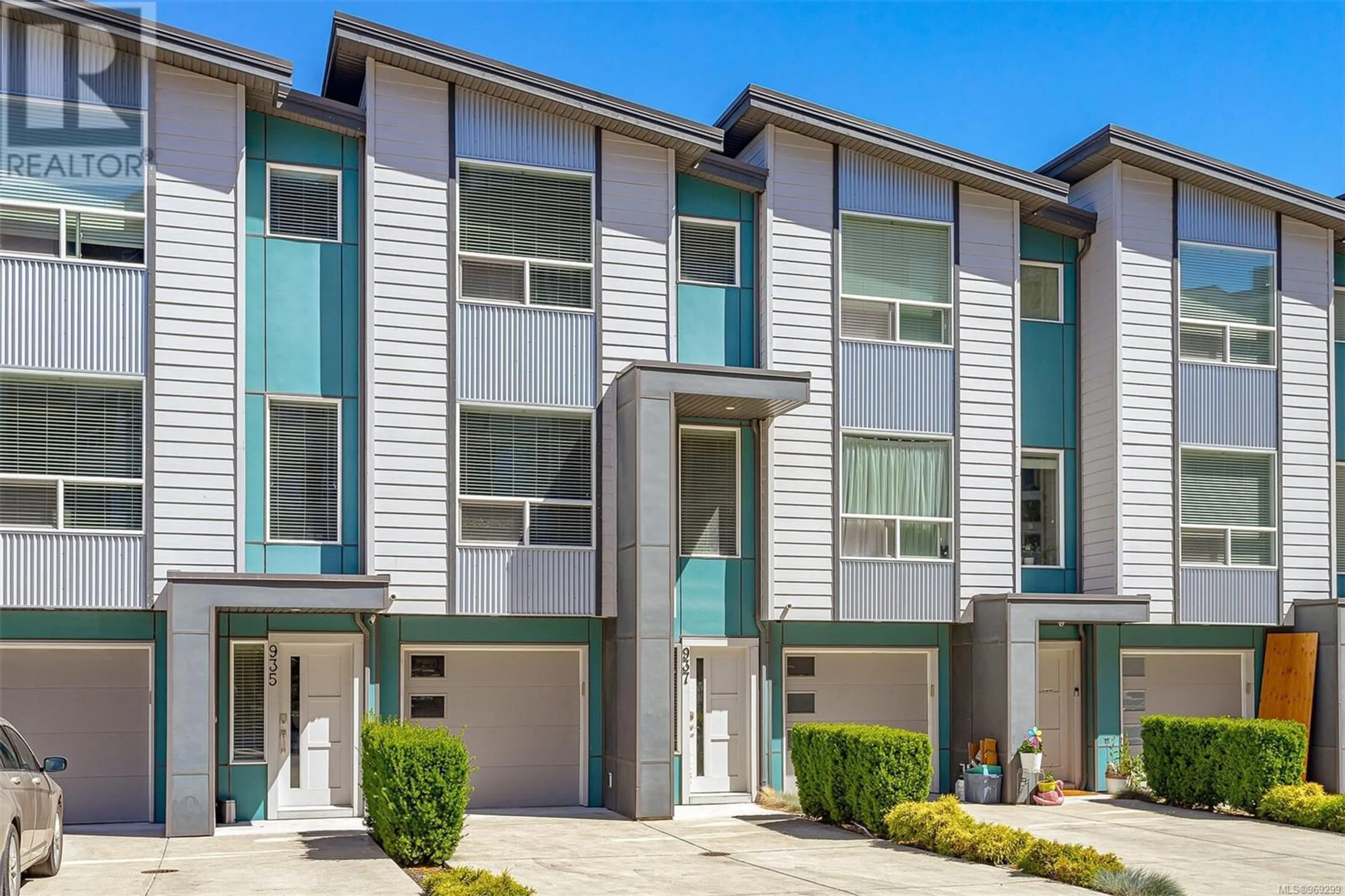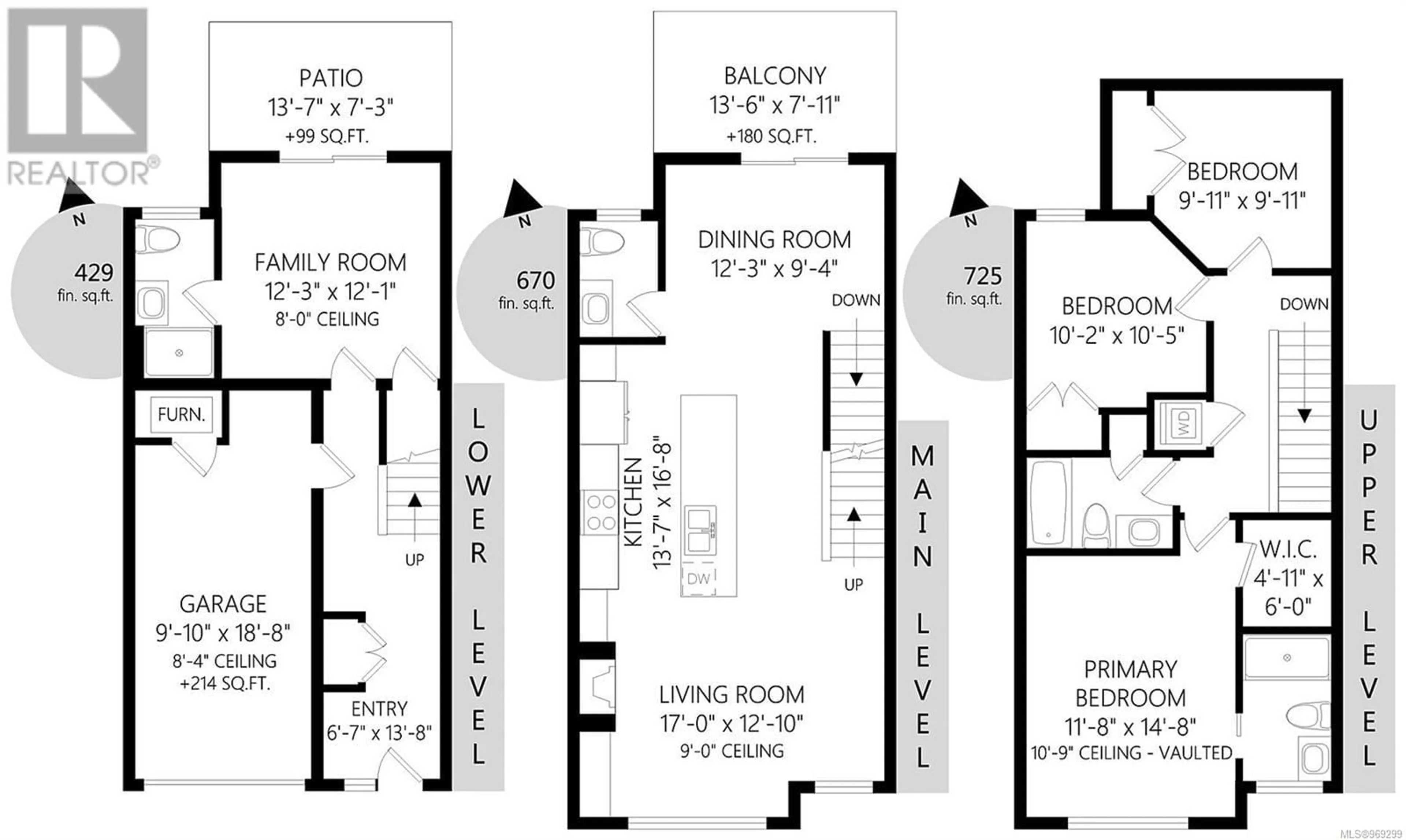937 Pharoah Mews, Langford, British Columbia V9B6W6
Contact us about this property
Highlights
Estimated ValueThis is the price Wahi expects this property to sell for.
The calculation is powered by our Instant Home Value Estimate, which uses current market and property price trends to estimate your home’s value with a 90% accuracy rate.Not available
Price/Sqft$383/sqft
Days On Market19 days
Est. Mortgage$3,358/mth
Maintenance fees$175/mth
Tax Amount ()-
Description
Introducing a stunning 4-bedroom, 4-bathroom townhome ideally nestled in the sought-after Florence Lake neighborhood—perfect for young professionals and small families alike. This modern unit features a recently installed heat pump servicing all 3 levels, ensuring year-round comfort. It also includes a spacious double driveway and a single-car garage, catering to your practical needs. Enjoy the contemporary amenities such as a gas stove, quartz countertops, and a generously sized kitchen island, ideal for culinary enthusiasts. Step outside to relax on the large fenced patio on the lower level or unwind on the bonus deck located on the main floor. The main level offers a spacious open-concept layout that seamlessly integrates living, dining, and kitchen areas, complete with stainless steel appliances and a cozy fireplace—perfect for cozy gatherings or quiet evenings at home. Whether you're seeking your first home or considering a smart investment, this freshly painted and move-in ready property presents a remarkable opportunity for ownership tailored to young professionals and small families. (id:39198)
Property Details
Interior
Features
Second level Floor
Bathroom
Primary Bedroom
11' x 15'Bathroom
Bedroom
10' x 10'Exterior
Parking
Garage spaces 2
Garage type -
Other parking spaces 0
Total parking spaces 2
Condo Details
Inclusions
Property History
 27
27

