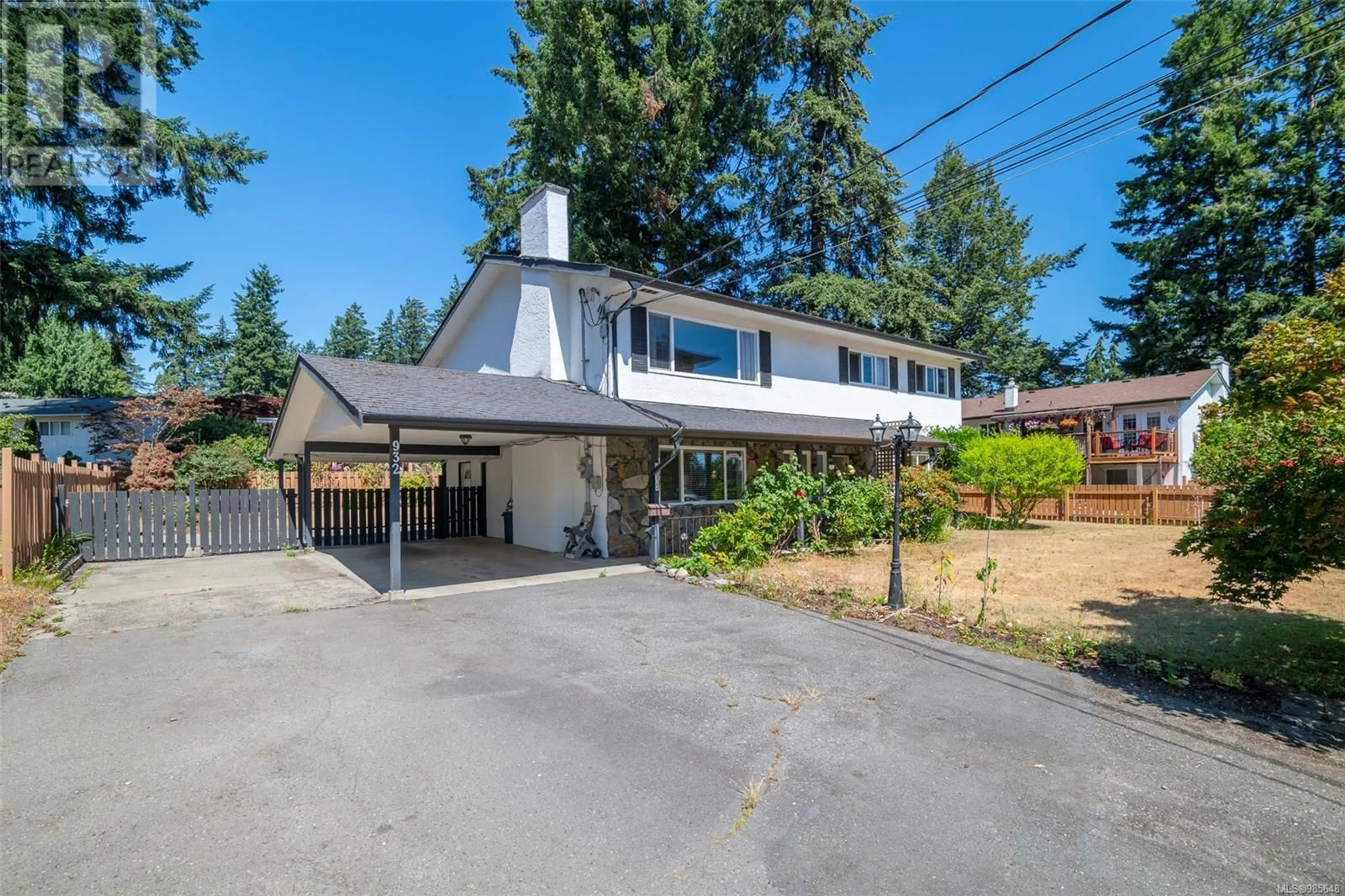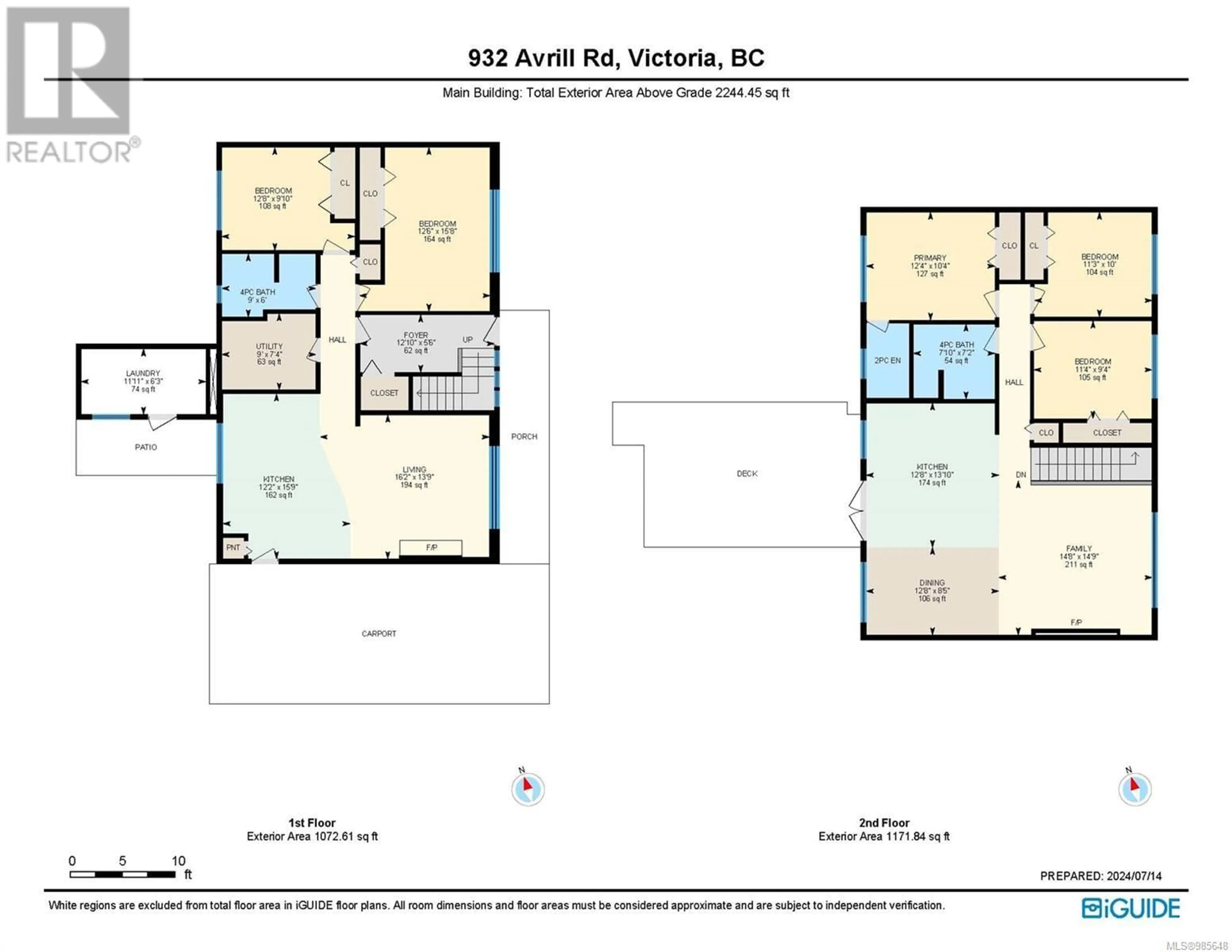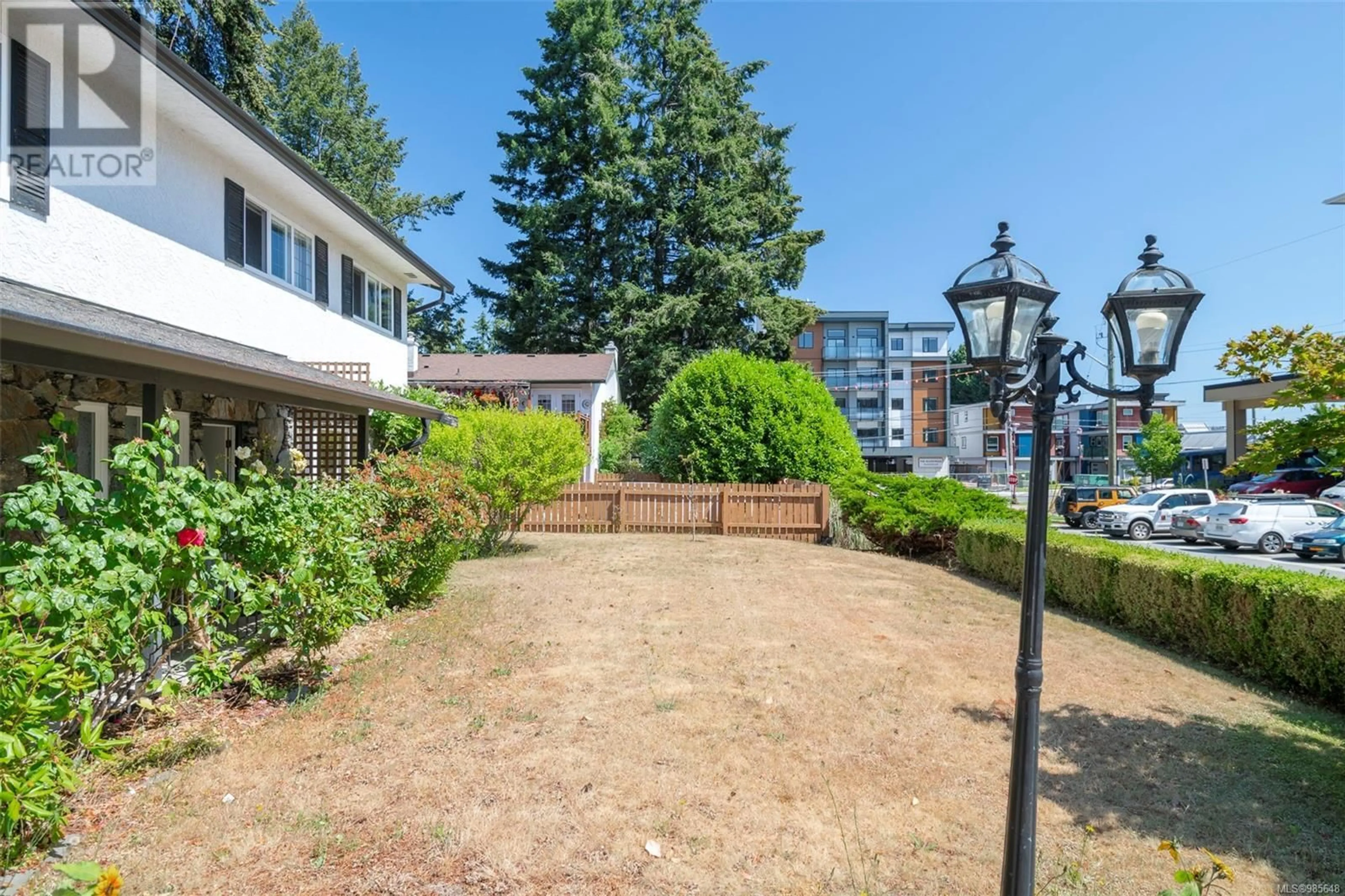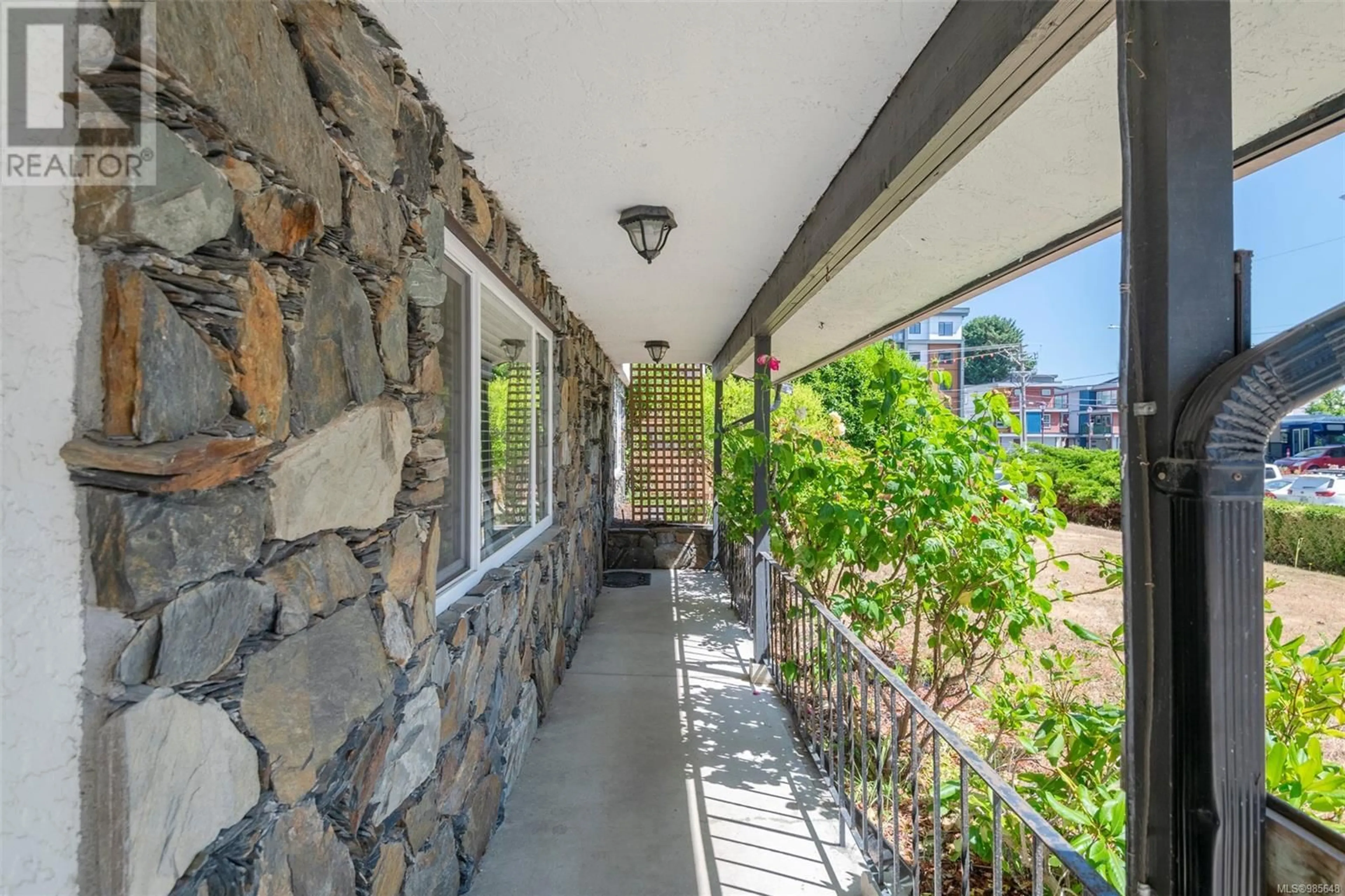932 Avrill Rd, Langford, British Columbia V9B2N5
Contact us about this property
Highlights
Estimated ValueThis is the price Wahi expects this property to sell for.
The calculation is powered by our Instant Home Value Estimate, which uses current market and property price trends to estimate your home’s value with a 90% accuracy rate.Not available
Price/Sqft$511/sqft
Est. Mortgage$4,934/mo
Tax Amount ()-
Days On Market1 day
Description
PRIME LOCATION! Beautiful well-maintained home situated in Langford’s City Centre with 2 bedrooms in-law suite great as a mortgage helper. Minutes away from Westshore Town Centre, Glen Lake, Belmont School, Restaurants, Wal-Mart, and much more. Upper level offers 3 beds and 2 baths fully renovated kitchen with new cabinets, quartz countertop, SS appliances, and a huge island. Also, with 200 amps shared hydro, new windows throughout, new floorings, wood burning fireplace and open concept of the living/kitchen/dining that leads out to a large deck with stairs going to the backyard great for entertainment. Lower level offers wood burning stove in suite, electric furnace with heat pump, and 60g electric HWT. Exterior of home is finished with very well-maintained stucco siding, sprinkler system, flat yard, and lots of parking spaces for RVs and more. (id:39198)
Property Details
Interior
Features
Lower level Floor
Entrance
5'6 x 12'10Bathroom
6'0 x 9'0Bedroom
15'8 x 12'6Bedroom
9'10 x 12'8Exterior
Parking
Garage spaces 4
Garage type -
Other parking spaces 0
Total parking spaces 4
Property History
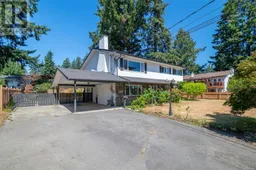 55
55
