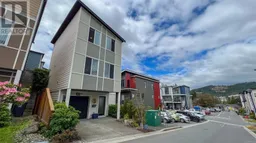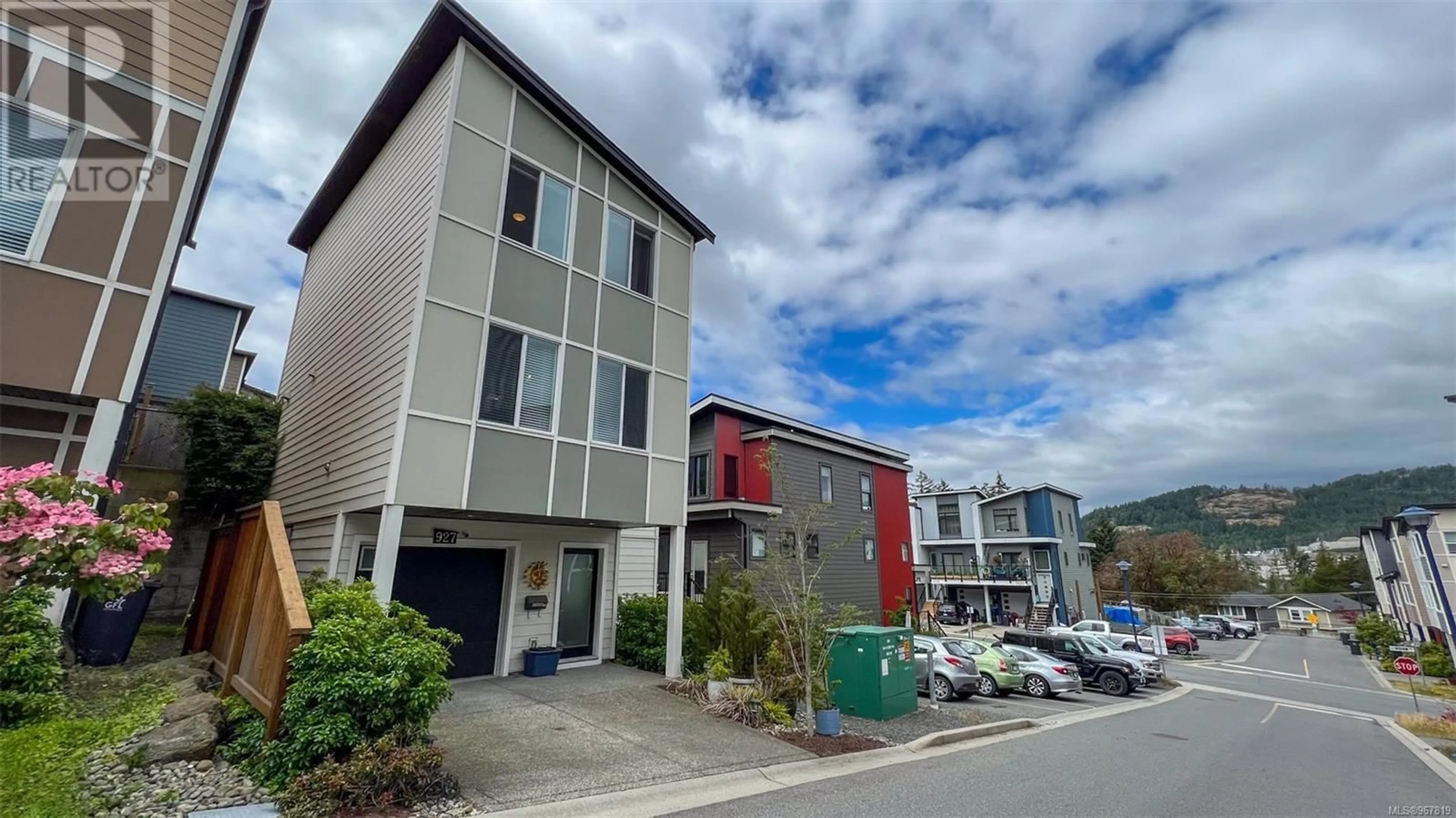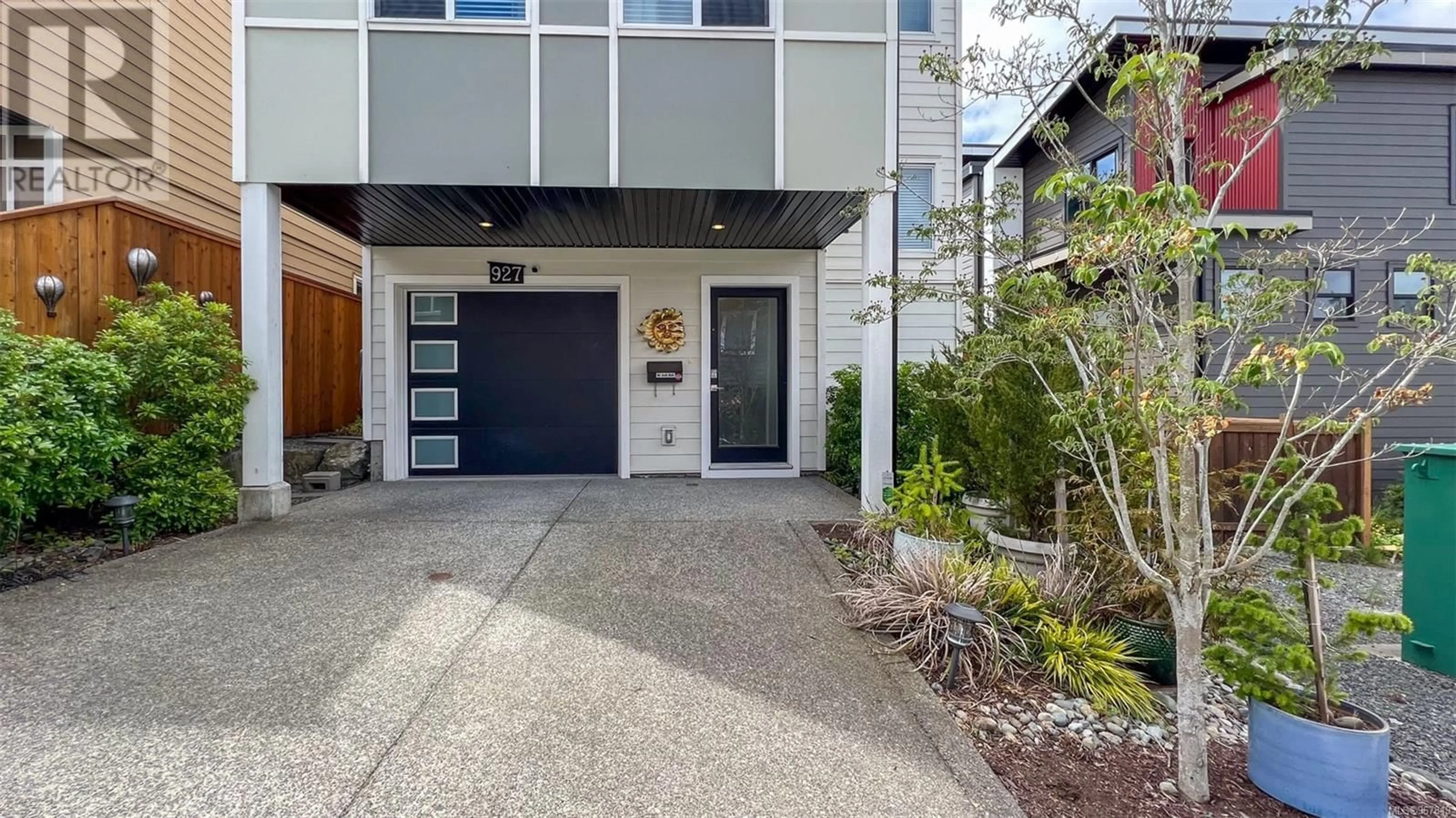927 Summerstone Run, Langford, British Columbia V9C0J9
Contact us about this property
Highlights
Estimated ValueThis is the price Wahi expects this property to sell for.
The calculation is powered by our Instant Home Value Estimate, which uses current market and property price trends to estimate your home’s value with a 90% accuracy rate.Not available
Price/Sqft$368/sqft
Days On Market39 days
Est. Mortgage$3,345/mth
Maintenance fees$48/mth
Tax Amount ()-
Description
Builder's show home for sale - offering the best design & features in the medley! This is the largest floorplan boasting usable space on all 3 levels. The main floor features: a designer kitchen with quartz counters & tile backsplash, stainless appliances, 9’ ceilings, gas fireplace with tile surround, open concept plan with powder room, a wonderful indoor- outdoor flow to the privately fence yard with gas bbq hook-up & A NEWLY PLANTED CHERRY TREE! The 3rd floor hosts: the Primary bdrm with en-suite, a 2nd bdrm, main bath + a FULL laundry room. The lower level has the main & garage entry PLUS 3rd bdrm with en-suite bath. Perfect for guests, office/home business or a TV/hobby room. Schools, parks, nature & bike trails, amenities, convenience store within walking distance PLUS Red Barn market, Royal Bay beach & shopping center just a 6 mins drive. Energy efficient Rinnai ductless furnace & on-demand hot water both gas. Warranty remaining. Reach out today to view! (id:39198)
Property Details
Interior
Features
Second level Floor
Bathroom
9' x 5'Laundry room
6' x 6'Bedroom
9' x 9'Ensuite
Exterior
Parking
Garage spaces 2
Garage type -
Other parking spaces 0
Total parking spaces 2
Condo Details
Inclusions
Property History
 46
46

