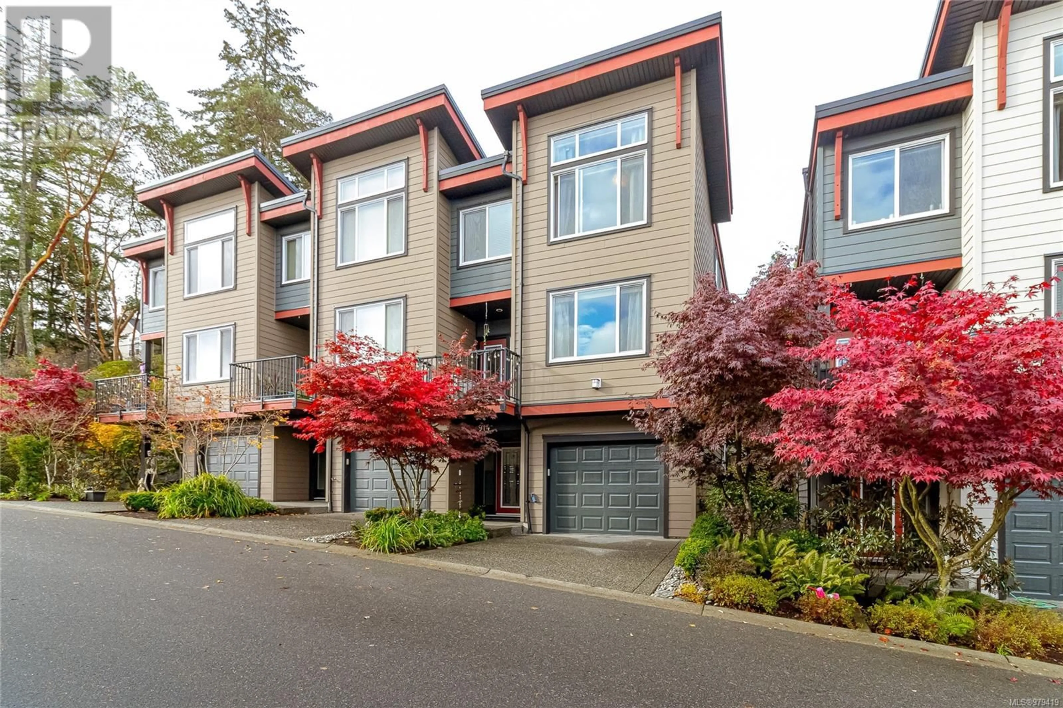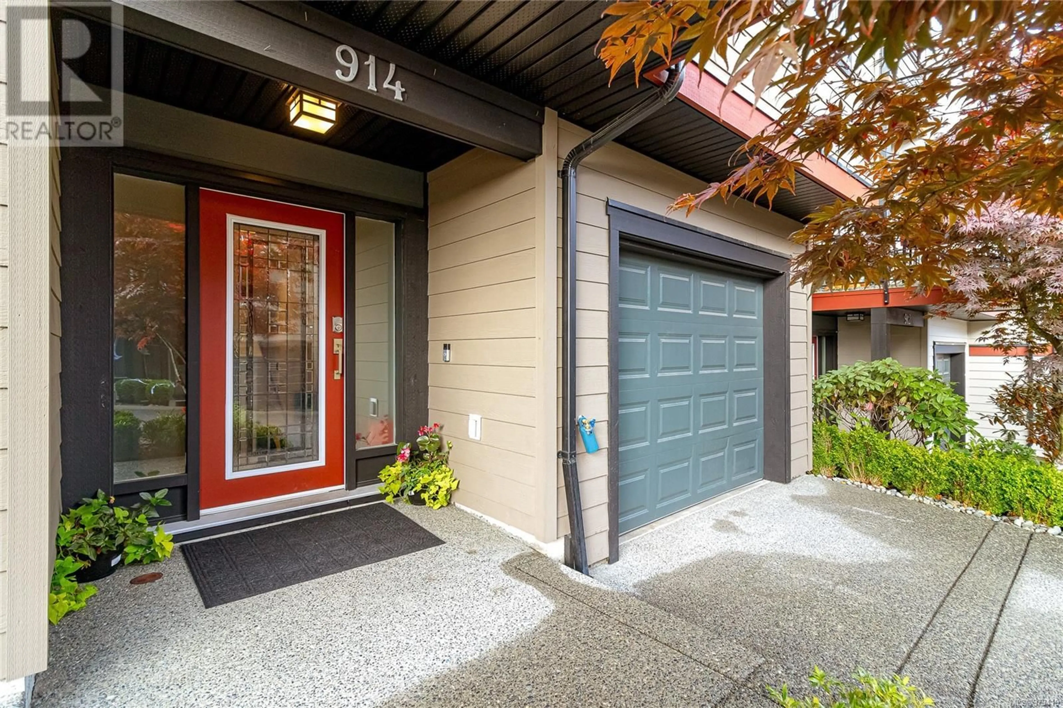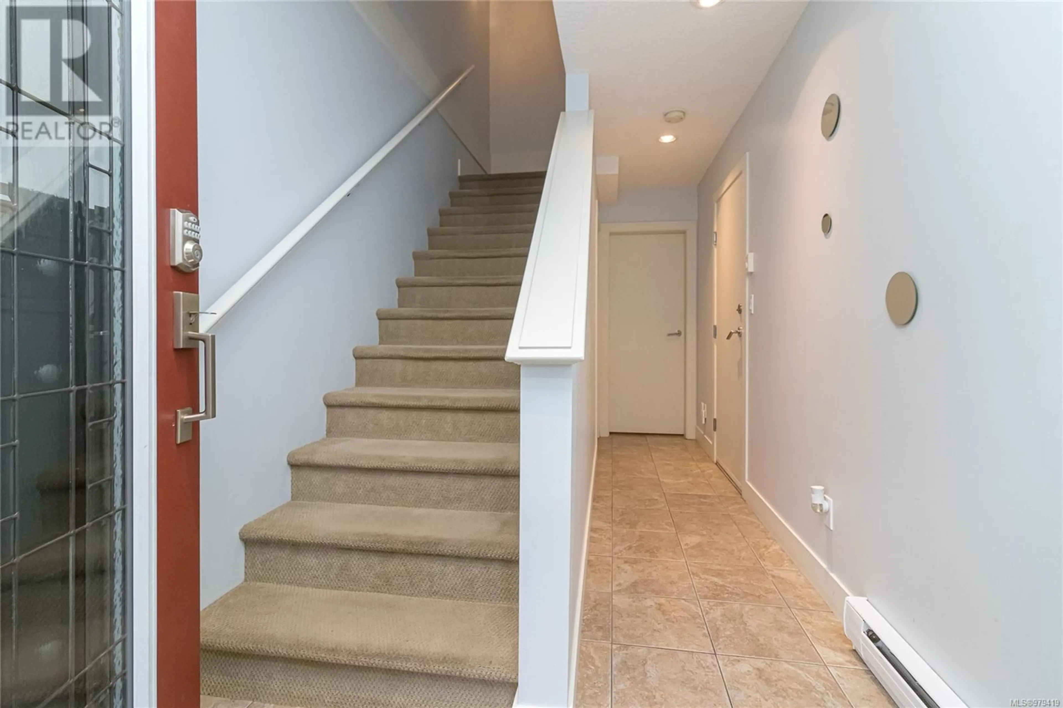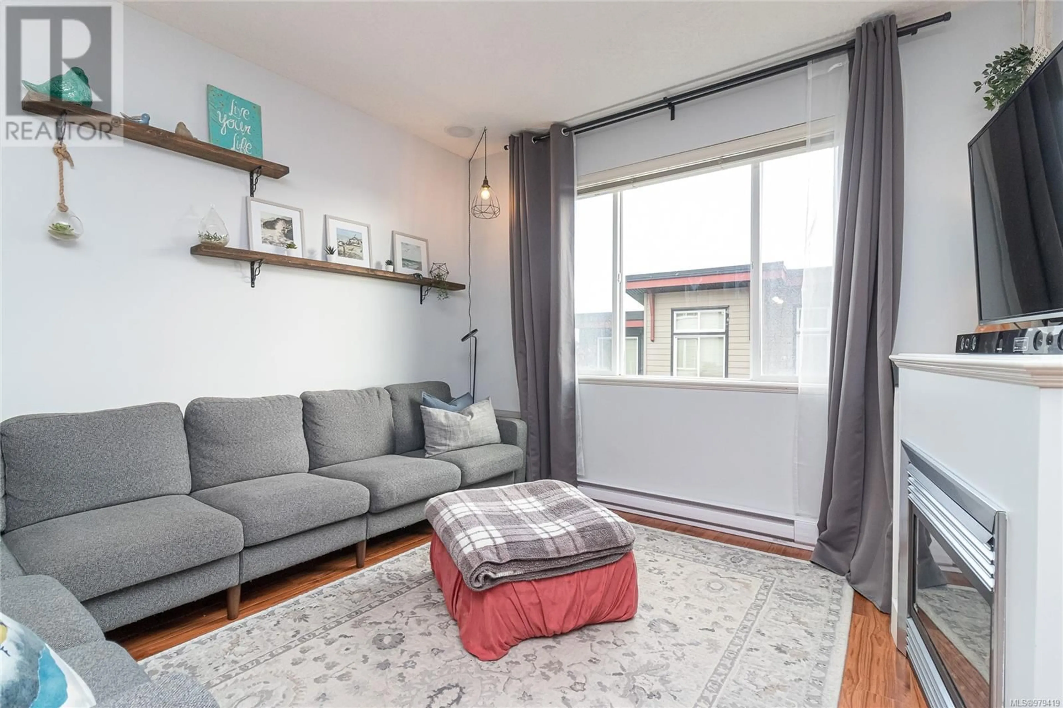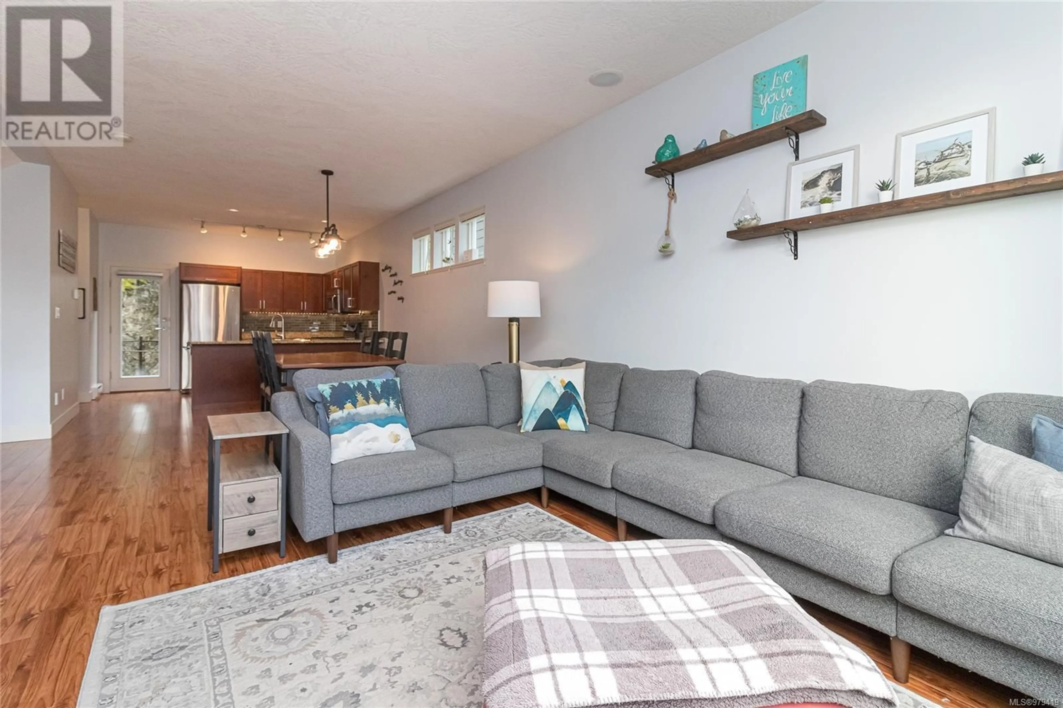914 NORTH HILL Pl, Langford, British Columbia V9B0J1
Contact us about this property
Highlights
Estimated ValueThis is the price Wahi expects this property to sell for.
The calculation is powered by our Instant Home Value Estimate, which uses current market and property price trends to estimate your home’s value with a 90% accuracy rate.Not available
Price/Sqft$321/sqft
Est. Mortgage$2,916/mo
Maintenance fees$495/mo
Tax Amount ()-
Days On Market56 days
Description
Welcome to Bakerview Heights! This stunning 4-bedroom townhouse is perfect for family living, combining space and convenience in one beautiful package. Easy access and 6 minute walk to Bear Mountain Parkway at Stone Gate bus stop, giving you access to Royal Roads University, Colwood Exchange, Westshore Town Centre, Westshore Rec centre, Bear Mountain Terminus and much more. Located just minutes from shopping and schools, it’s ideal for busy families. The upper level features three generously sized bedrooms, including a luxurious ensuite for the primary suite. The lower level offers a versatile fourth bedroom, perfect for guests or a home office, and it comes with plumbing already roughed in for added convenience. Plus, enjoy the ease of a central vacuum system throughout the home! Don't miss out on this exceptional opportunity for comfortable living in a prime location! (id:39198)
Property Details
Interior
Features
Second level Floor
Bedroom
10' x 10'Bedroom
10' x 9'Primary Bedroom
14' x 12'Bathroom
Exterior
Parking
Garage spaces 1
Garage type -
Other parking spaces 0
Total parking spaces 1
Condo Details
Inclusions

