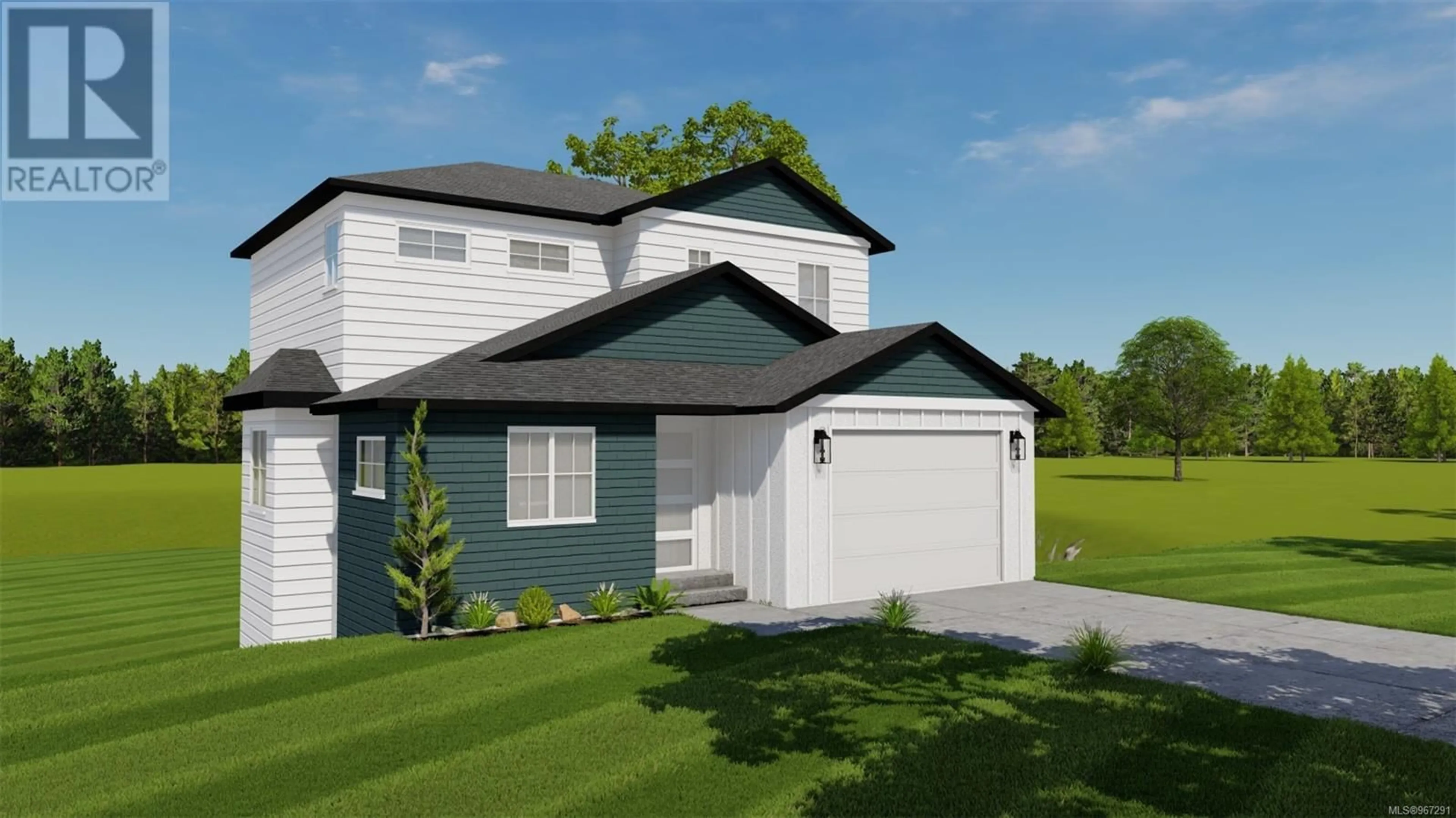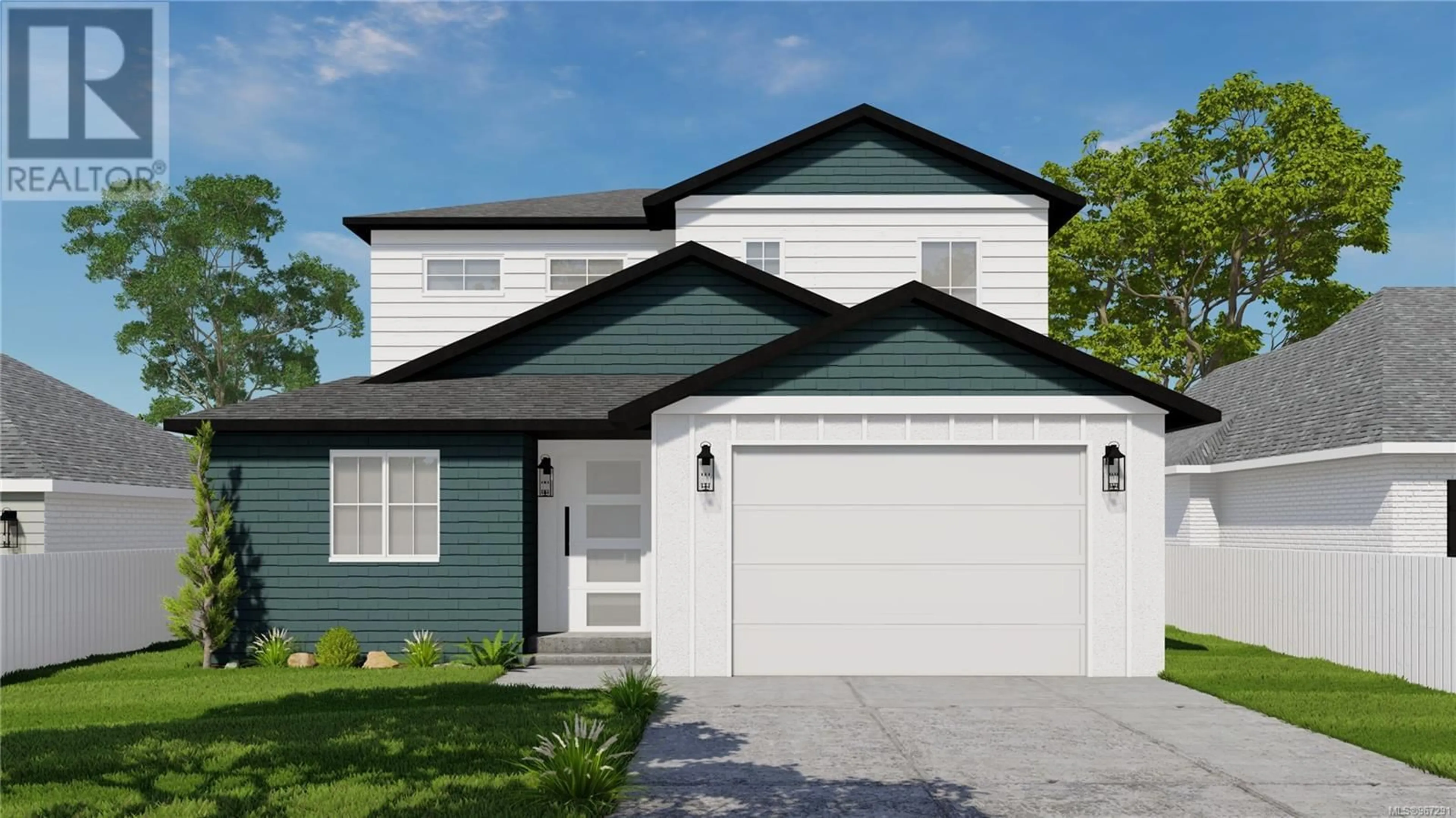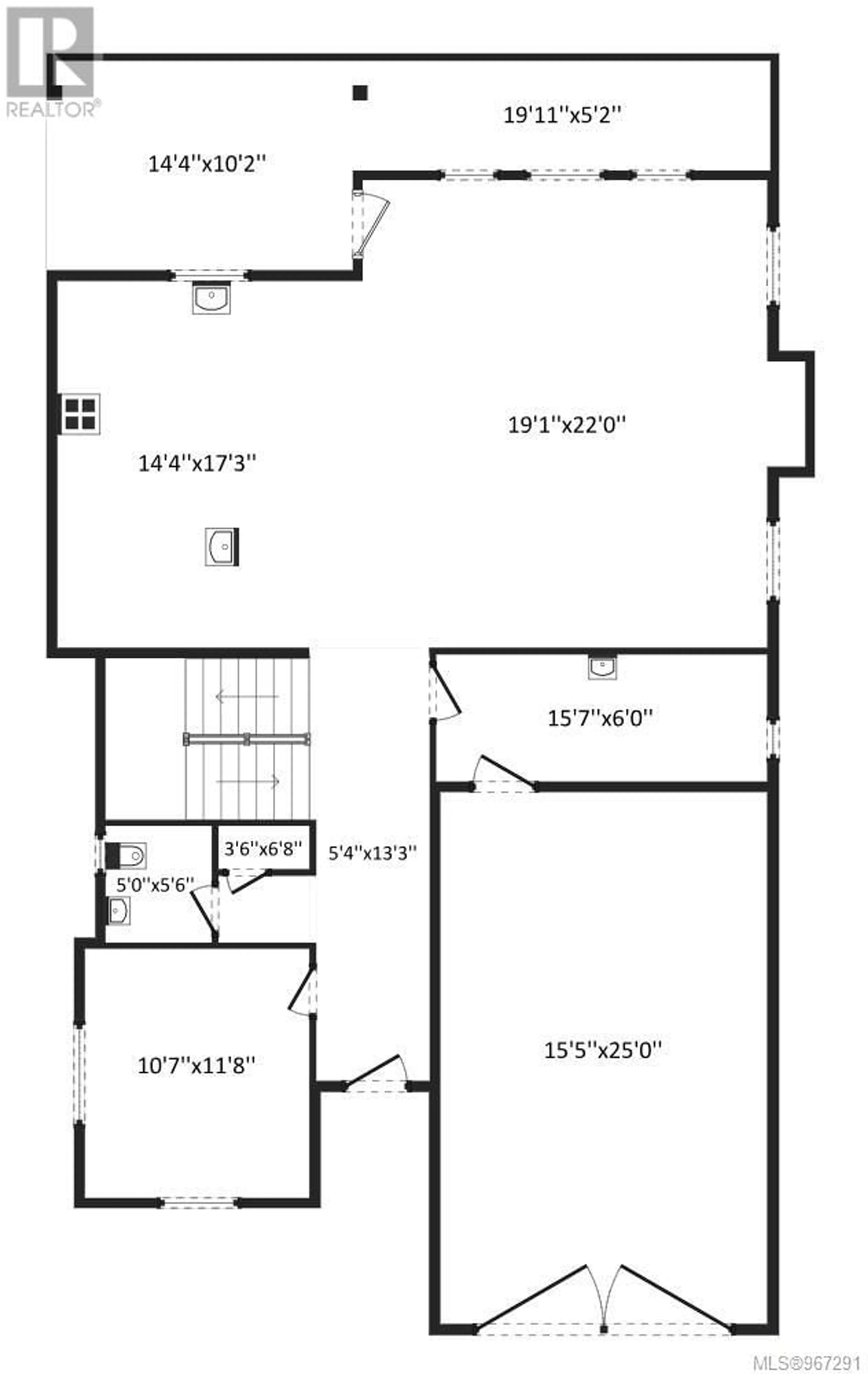854 Tomack Loop, Langford, British Columbia V9C0R3
Contact us about this property
Highlights
Estimated ValueThis is the price Wahi expects this property to sell for.
The calculation is powered by our Instant Home Value Estimate, which uses current market and property price trends to estimate your home’s value with a 90% accuracy rate.Not available
Price/Sqft$358/sqft
Days On Market44 days
Est. Mortgage$6,008/mth
Tax Amount ()-
Description
Enjoy new construction and supplement your mortgage with a 2 bed legal suite! At almost 3,500 sq. ft of living area, this 5 bed, 5 bath home offers an open concept main living room and gorgeous kitchen w/quartz counters, island sink, gas range, premium appliances, upscale fixtures & island seating opening onto a large covered deck. The upper level features large primary bedroom w/ walk-in closet, ensuite w/ floating vanities, undermount lighting, heated floors, plus an additional bedroom with its own ensuite. Lower level 2 bed legal suite features a private ground-level entrance, 9 ft ceiling, and separate hydro & laundry ideal for extended family, plus a 3rd bedroom with its own ensuite bathroom. Enjoy a large west facing deck, nearby Willing Park & walking trails. Quality construction by Ash Mountain Construction, full 2-5-10 warranty and built far above industry standards to Step Code 4 for energy efficiency. Priced to sell, book your showing today! (id:39198)
Property Details
Interior
Features
Second level Floor
Bathroom
5 ft x 9 ftBedroom
11 ft x 12 ftEnsuite
8 ft x 10 ftPrimary Bedroom
17 ft x 15 ftExterior
Parking
Garage spaces 4
Garage type -
Other parking spaces 0
Total parking spaces 4
Property History
 8
8


