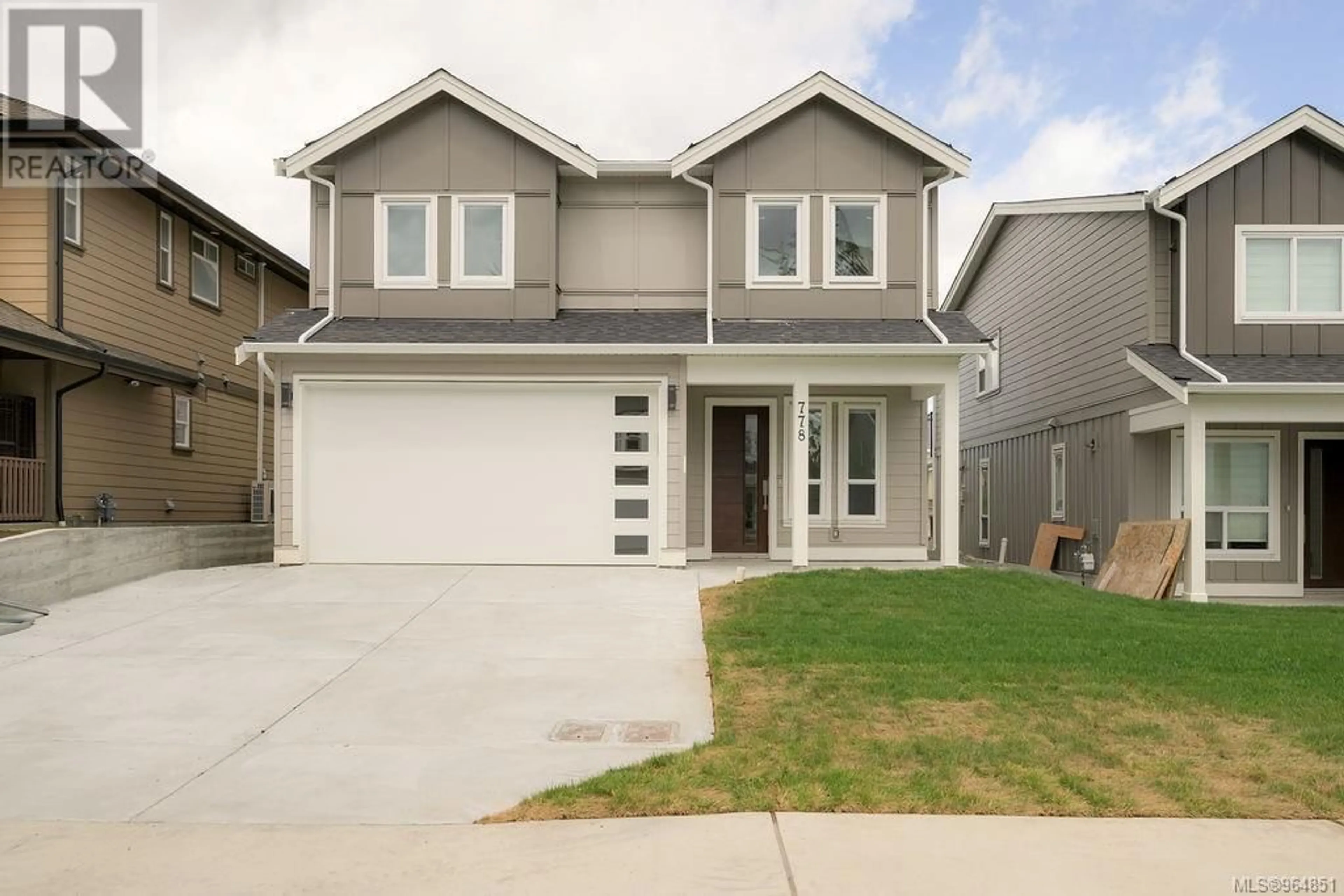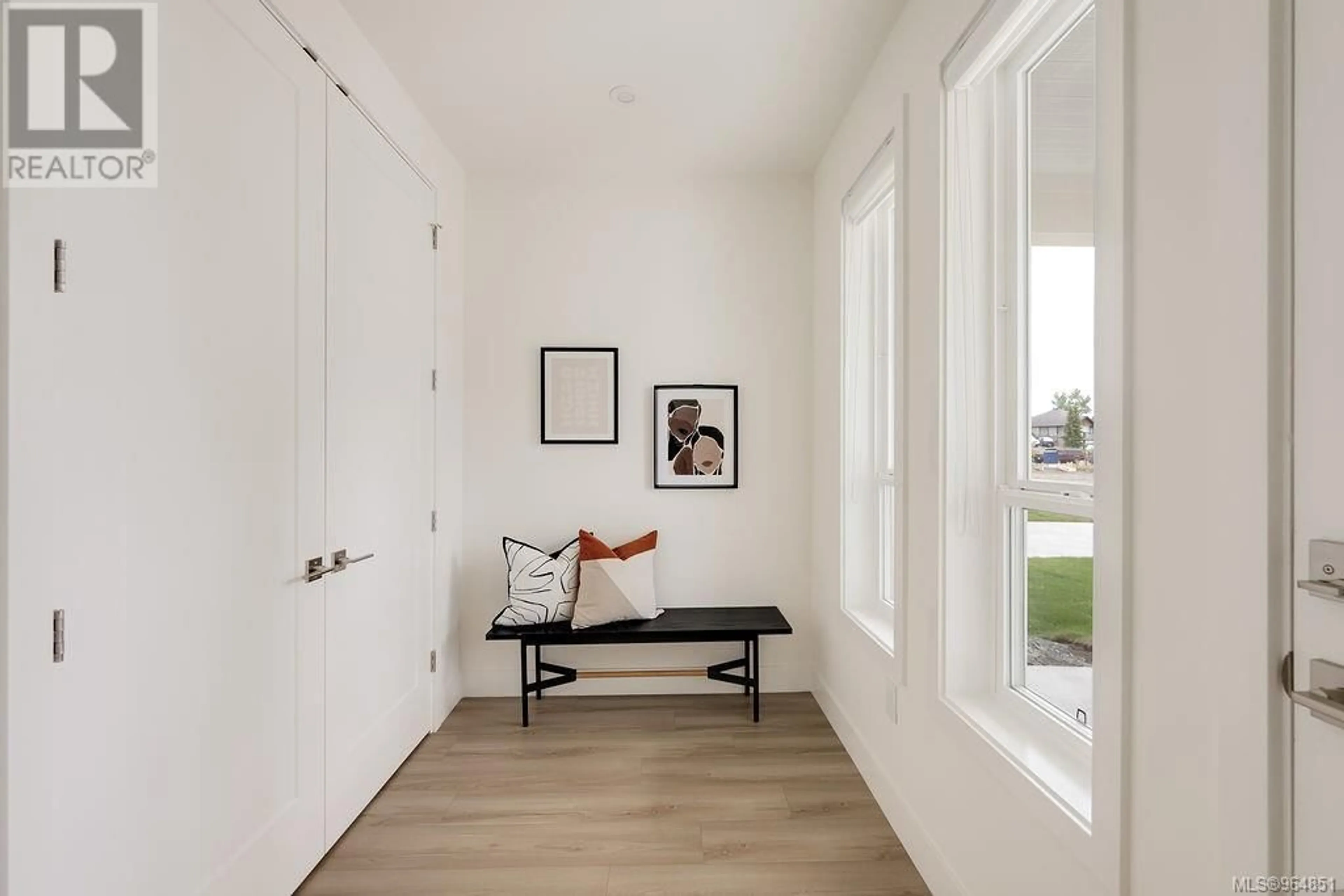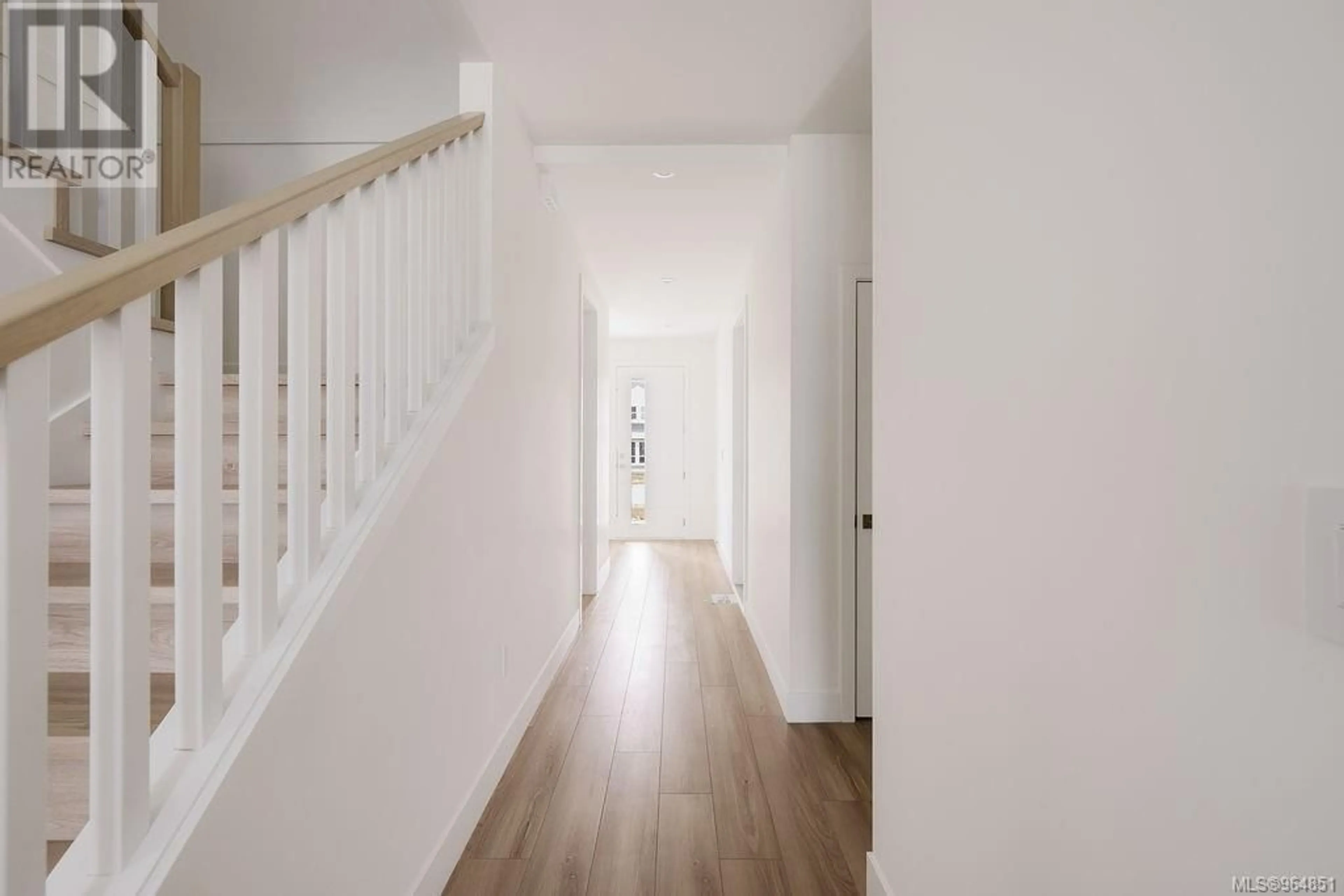778 Harrier Way, Langford, British Columbia V9B6Y6
Contact us about this property
Highlights
Estimated ValueThis is the price Wahi expects this property to sell for.
The calculation is powered by our Instant Home Value Estimate, which uses current market and property price trends to estimate your home’s value with a 90% accuracy rate.Not available
Price/Sqft$486/sqft
Days On Market59 days
Est. Mortgage$5,798/mth
Tax Amount ()-
Description
OPEN HOUSE SAT 11-12:30 SUN 11-1. IMMEDIATE OCCUPANCY AVAILABLE. Welcome to this exquisite 3-bedroom plus den, 3-bathroom home, boasting quality craftsmanship. Step into the open concept main floor to be greeted by an abundance of natural light. The living room features a stunning gas fireplace. The white modern kitchen offers stainless steel appliances, a tile backsplash, and a spacious island complemented by a walk-in pantry. Completing this level is a convenient den and a stylish 2-piece bathroom. Upstairs discover the primary retreat, offering a private balcony, an ensuite with a double vanity, glass shower, and a generous walk-in closet. Two additional bedrooms, a full bath, and a laundry room round out this floor. For added versatility, a bright upper-level 1-bedroom, 1-bathroom suite awaits, featuring stainless appliances and in-suite laundry—a perfect space for guests or potential rental income. With quality details throughout and a flexible layout to suit your lifestyle, this home presents an opportunity for modern living at its finest. (id:39198)
Property Details
Interior
Features
Second level Floor
Kitchen
Balcony
18'0 x 6'3Ensuite
Primary Bedroom
17'3 x 12'8Exterior
Parking
Garage spaces 2
Garage type Garage
Other parking spaces 0
Total parking spaces 2
Property History
 65
65


