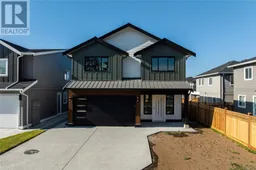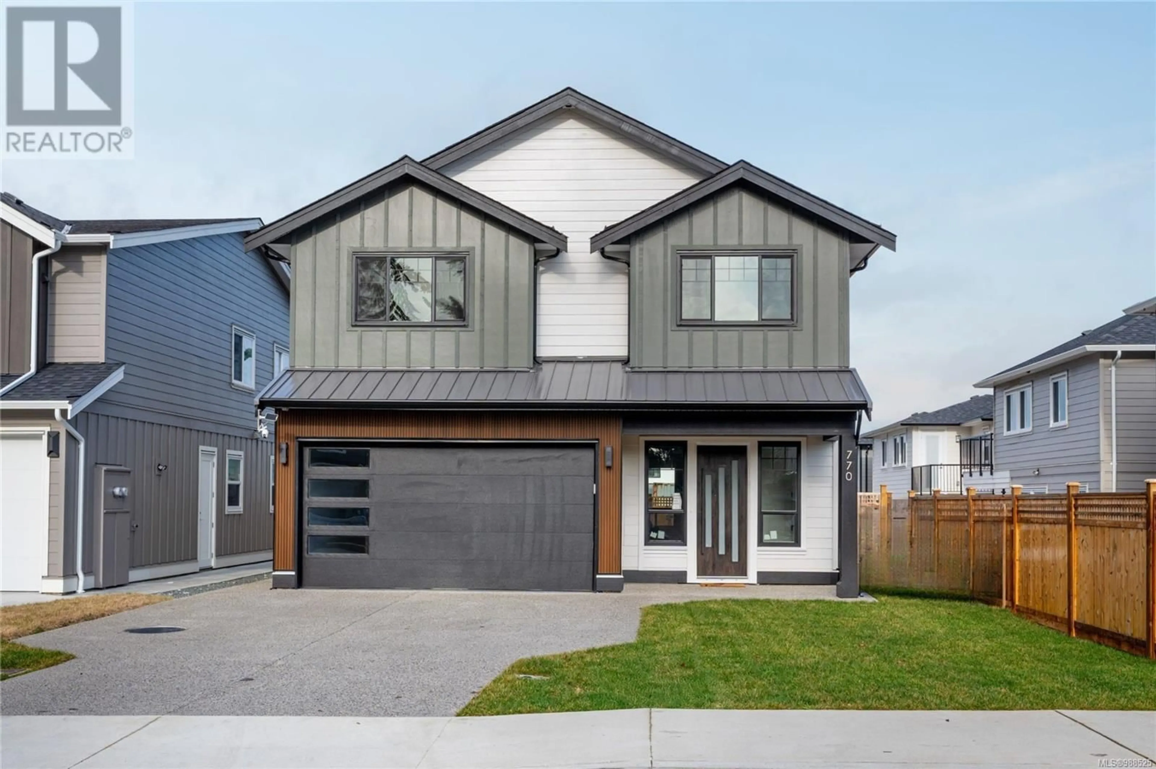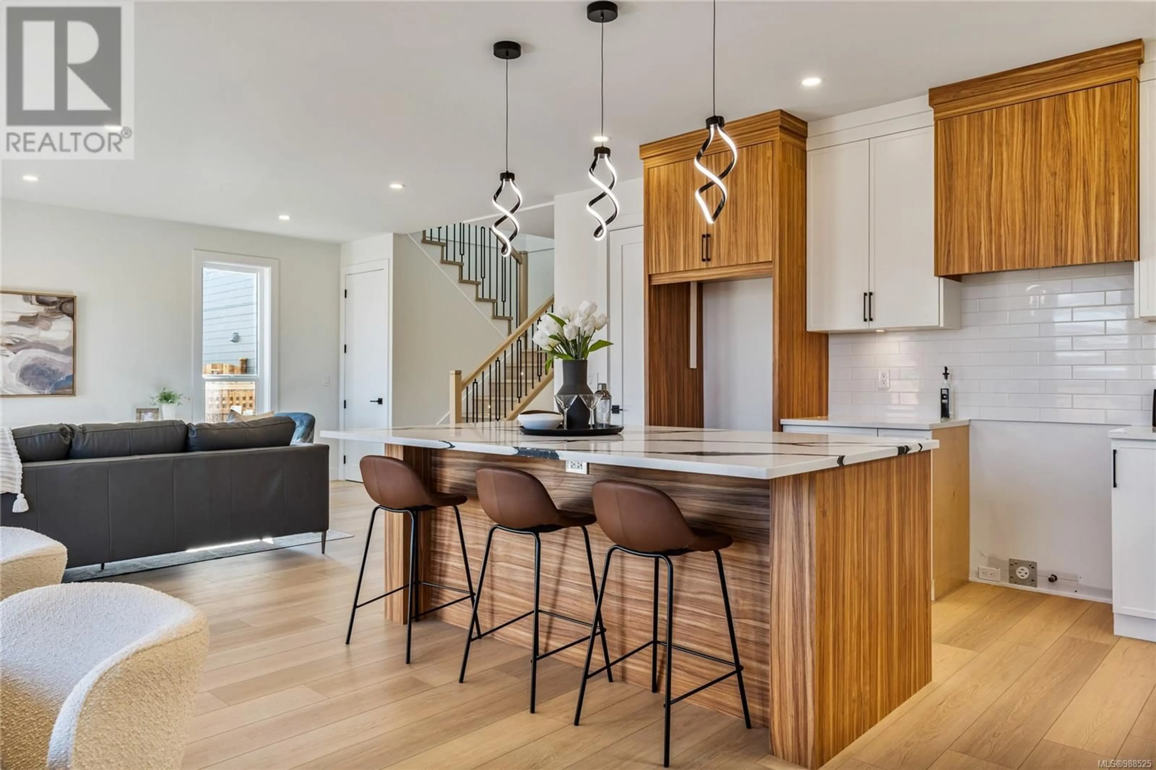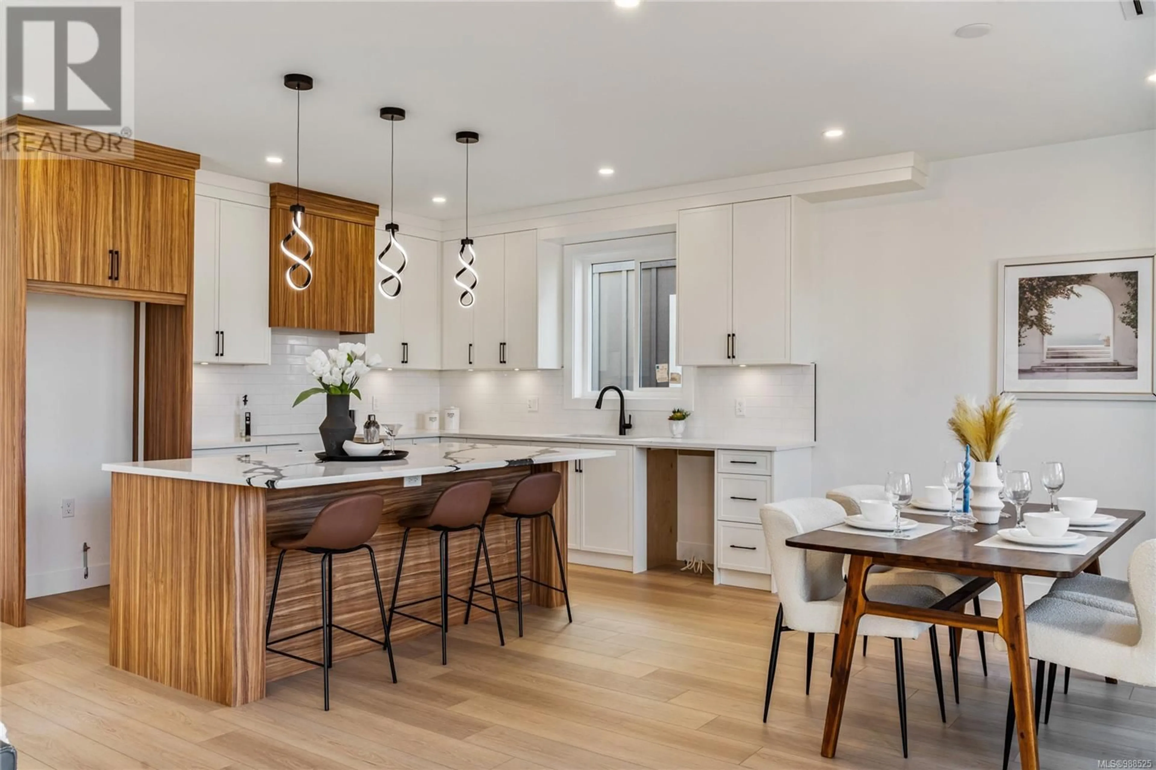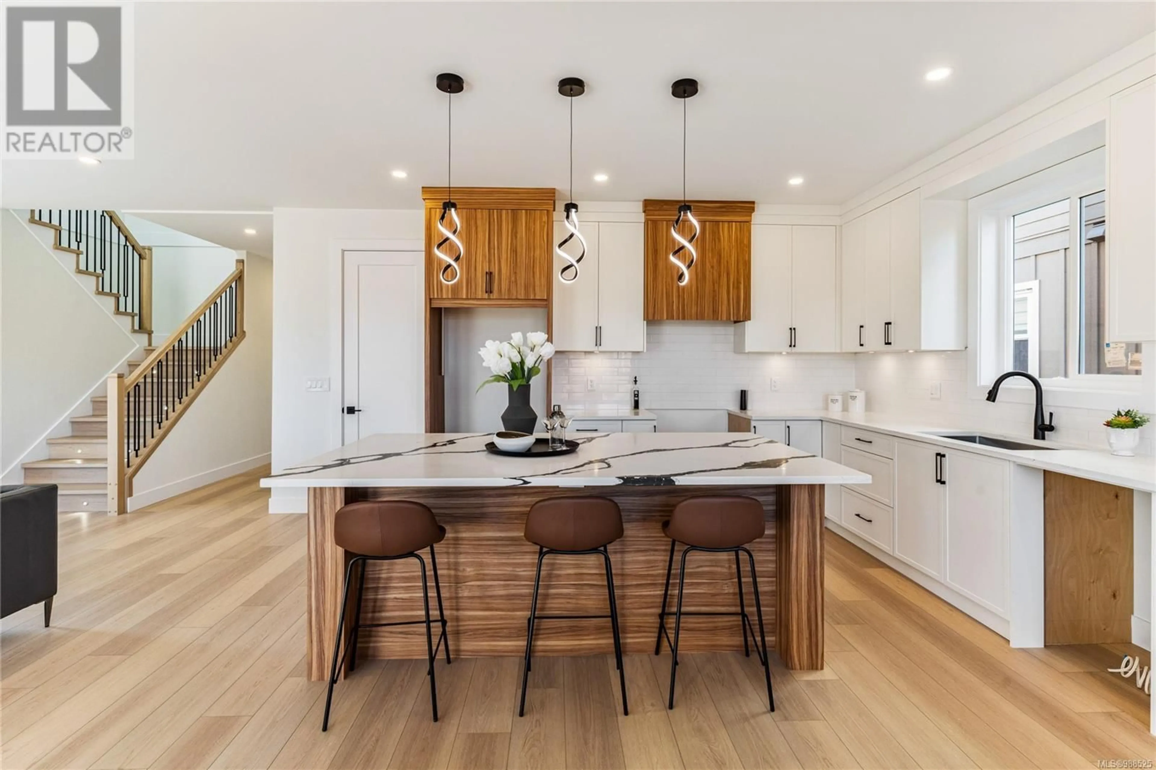770 Harrier Way, Langford, British Columbia V9B6W2
Contact us about this property
Highlights
Estimated ValueThis is the price Wahi expects this property to sell for.
The calculation is powered by our Instant Home Value Estimate, which uses current market and property price trends to estimate your home’s value with a 90% accuracy rate.Not available
Price/Sqft$373/sqft
Est. Mortgage$5,583/mo
Tax Amount ()-
Days On Market2 days
Description
This newly constructed 4-bedroom, 4-bathroom home built by Cameroon Developments is equipped for all of your needs. The main floor has an open-concept kitchen, dining and living area that is filled with tons of natural light leading out to a covered patio and fenced yard. The kitchen features S/S appliances, two-tone cabinetry, a spacious kitchen island, quartz countertops, separted pantry room and integrated cabinetry lighting that elevate the space. The living room has a cozy electric fireplace with an adjacent dining area surrounded by windows, as well as a powder bathroom and bonus office/den area just off of the entry. The primary suite offers a spacious walk-in closet, covered patio as well as a spa like ensuite bathroom with a double vanity sink, soaker tub and standalone shower. The upper floor has a separate laundry room with sink, built-ins and storage. Additionally, the home offers a self-contained 1-bedroom suite with access from the side of garage. (id:39198)
Upcoming Open House
Property Details
Interior
Features
Second level Floor
Bathroom
Bedroom
11'3 x 13'3Kitchen
2'9 x 11'0Living room
12'0 x 8'4Exterior
Parking
Garage spaces 4
Garage type -
Other parking spaces 0
Total parking spaces 4
Property History
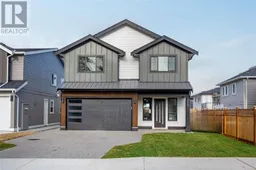 39
39