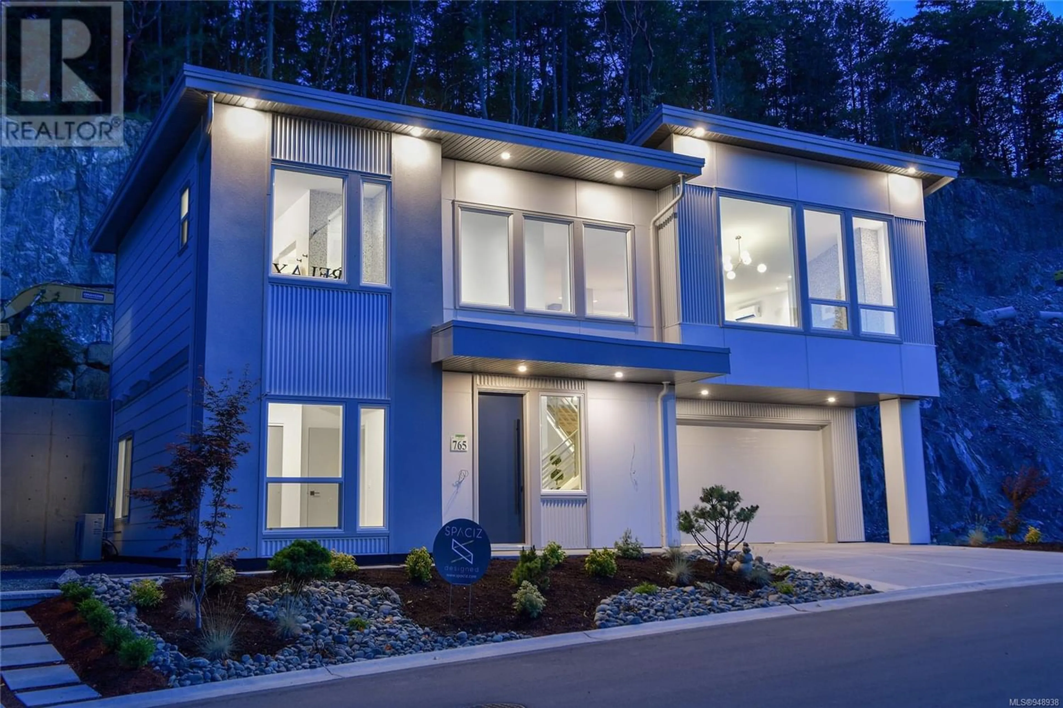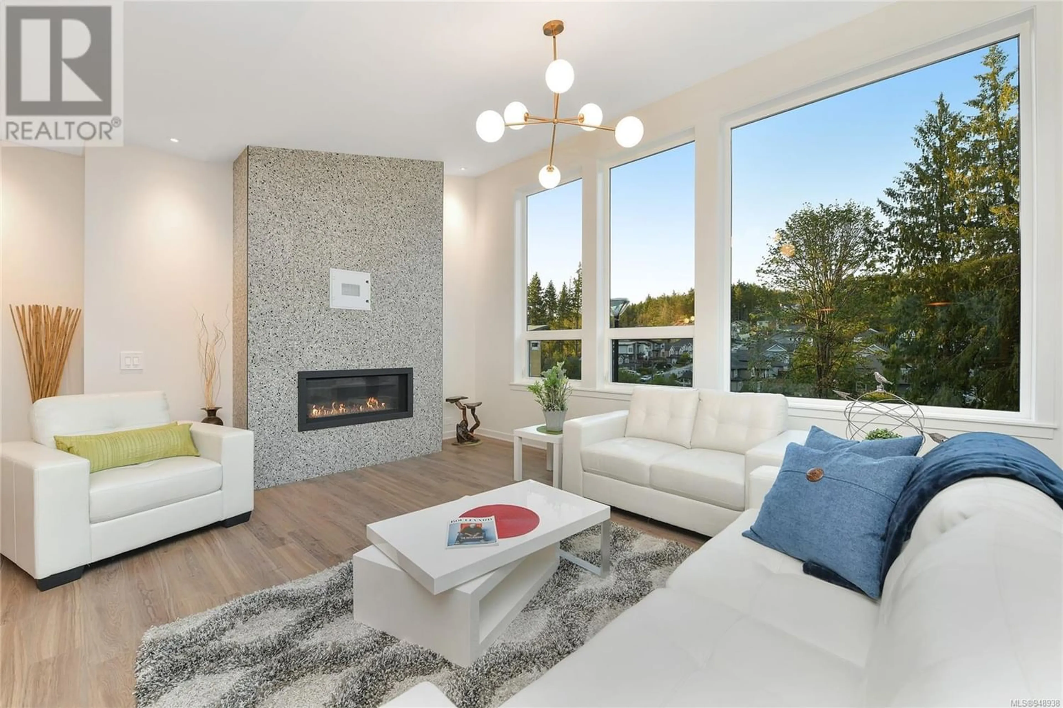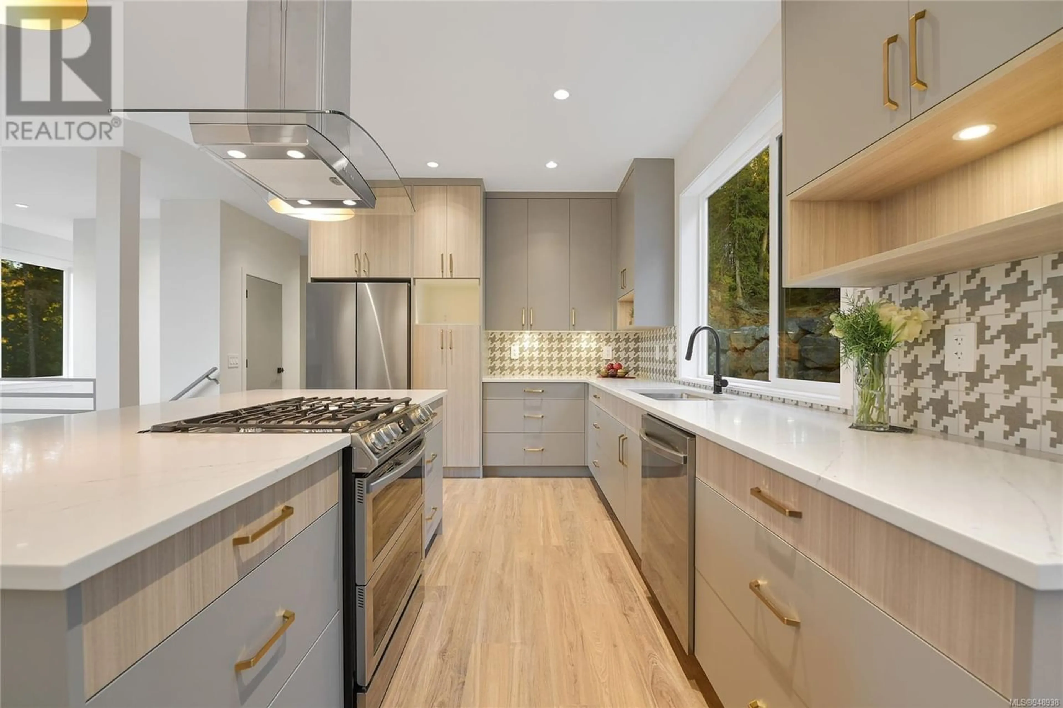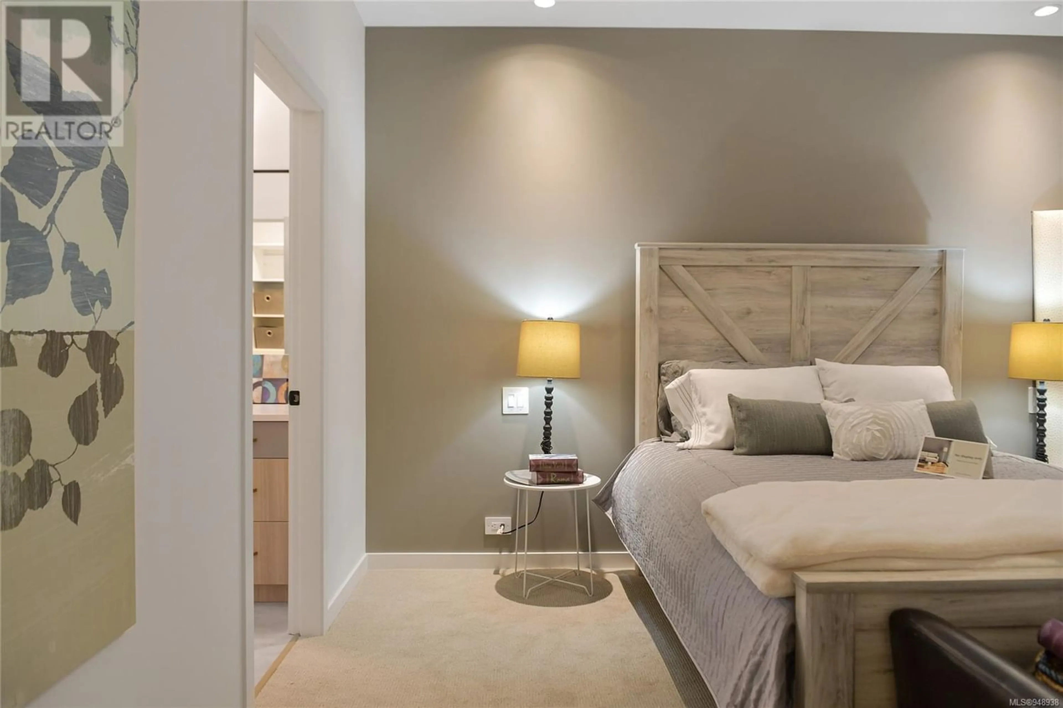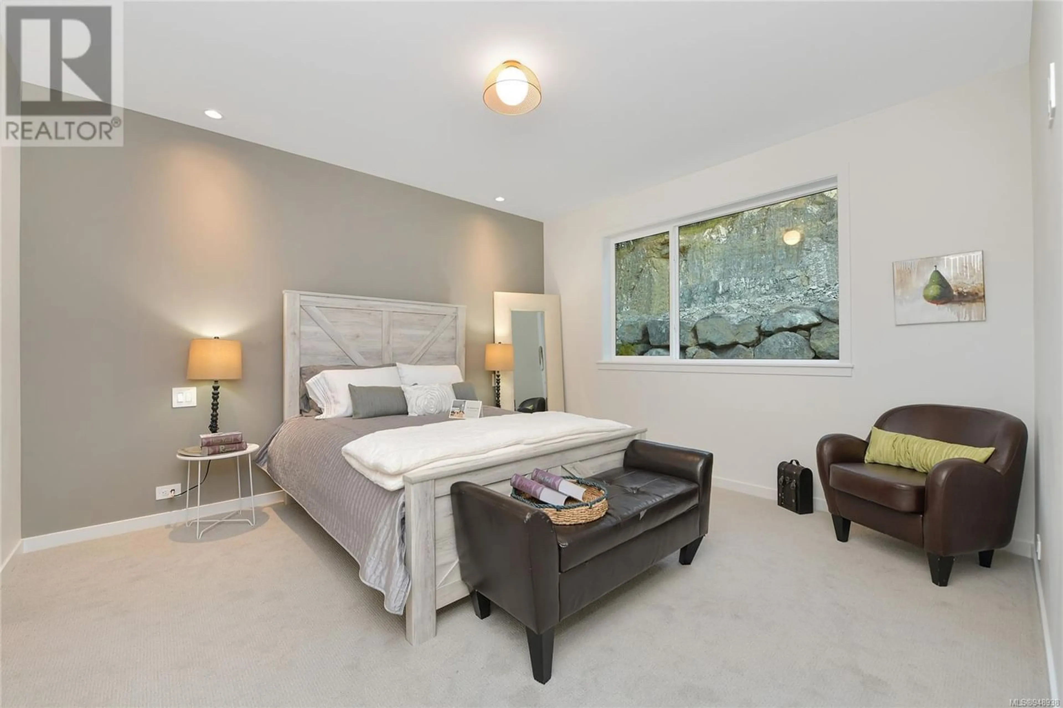765 Boulder Pl, Langford, British Columbia V9C3A5
Contact us about this property
Highlights
Estimated ValueThis is the price Wahi expects this property to sell for.
The calculation is powered by our Instant Home Value Estimate, which uses current market and property price trends to estimate your home’s value with a 90% accuracy rate.Not available
Price/Sqft$473/sqft
Est. Mortgage$5,025/mo
Maintenance fees$177/mo
Tax Amount ()-
Days On Market1 year
Description
Experience elevated living at The Heights! This stunning home boasts a sleek, contemporary design and is crafted by an award-winning local builder. With 3 bedrooms + den and 3 baths, this newly built home offers elegance, comfort and efficiency. Featuring a chef-inspired kitchen w/quartz countertops, 5 burner gas stove, SS appliances, custom cabinetry, soft close drawers, pull outs in pantry, under cabinet lighting and a grand island. The lavish main suite exudes luxury with its expansive walk-in closet. The spa-like ensuite bathroom features heated flooring, a double faucet trough sink, and a separate oversized tub & shower. This home also includes a spacious double-wide garage, hot water on demand, a heat pump, and a beautifully tiled gas fireplace. The home is also prepped for a hot tub, plus an option to upgrade the property with cutting-edge smart home features and security. Situated near Olympic View Golf, schools, scenic trails, and a 5 minute drive from the ocean. Don't miss your chance to make this breathtaking home your own! ASK ABOUT OUR BUYER INCENTIVES FOR 2023! (id:39198)
Property Details
Interior
Features
Lower level Floor
Utility room
8' x 5'Laundry room
10' x 8'Bedroom
10' x 10'Bathroom
10' x 5'Exterior
Parking
Garage spaces 4
Garage type -
Other parking spaces 0
Total parking spaces 4
Condo Details
Inclusions

