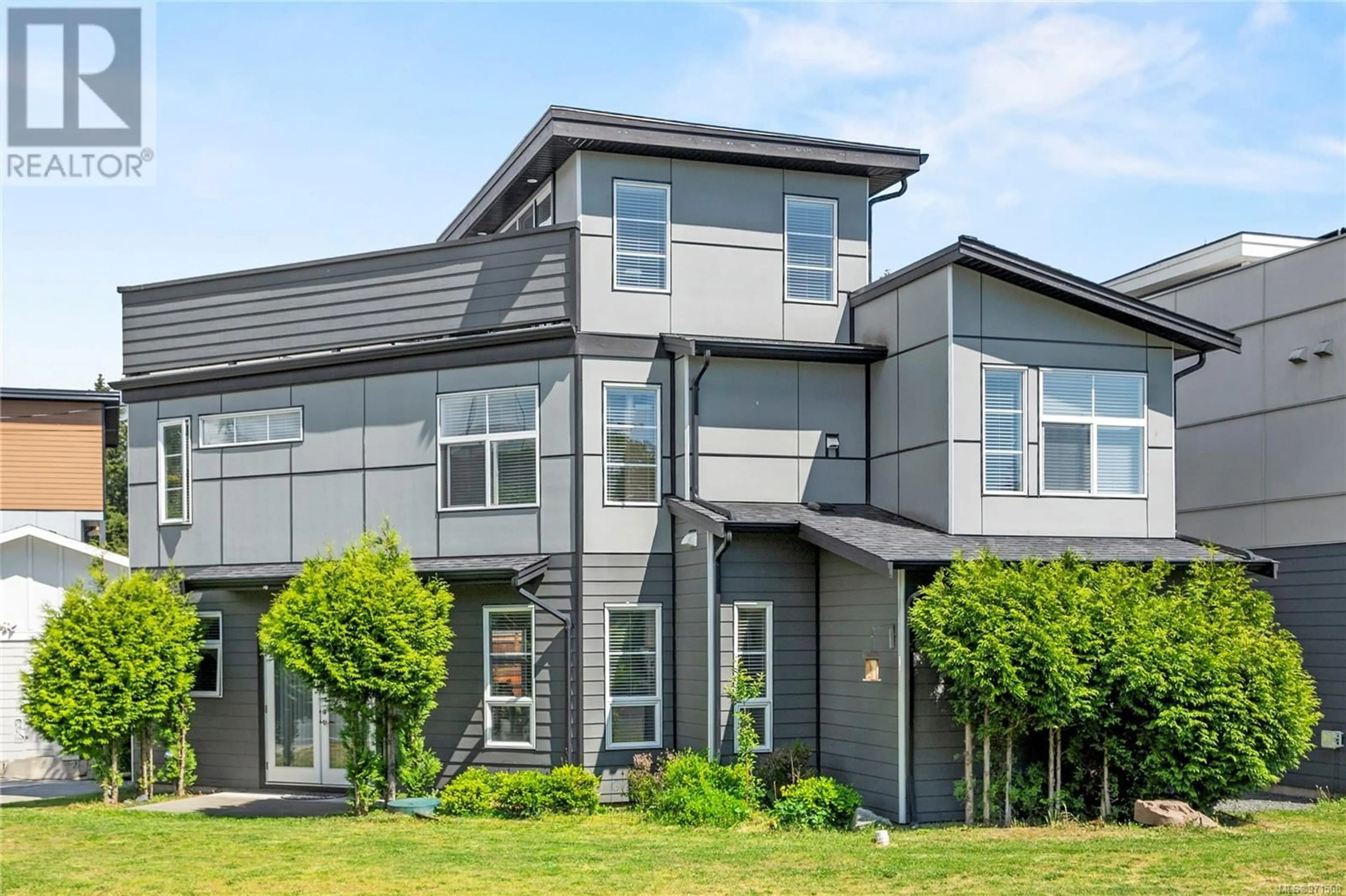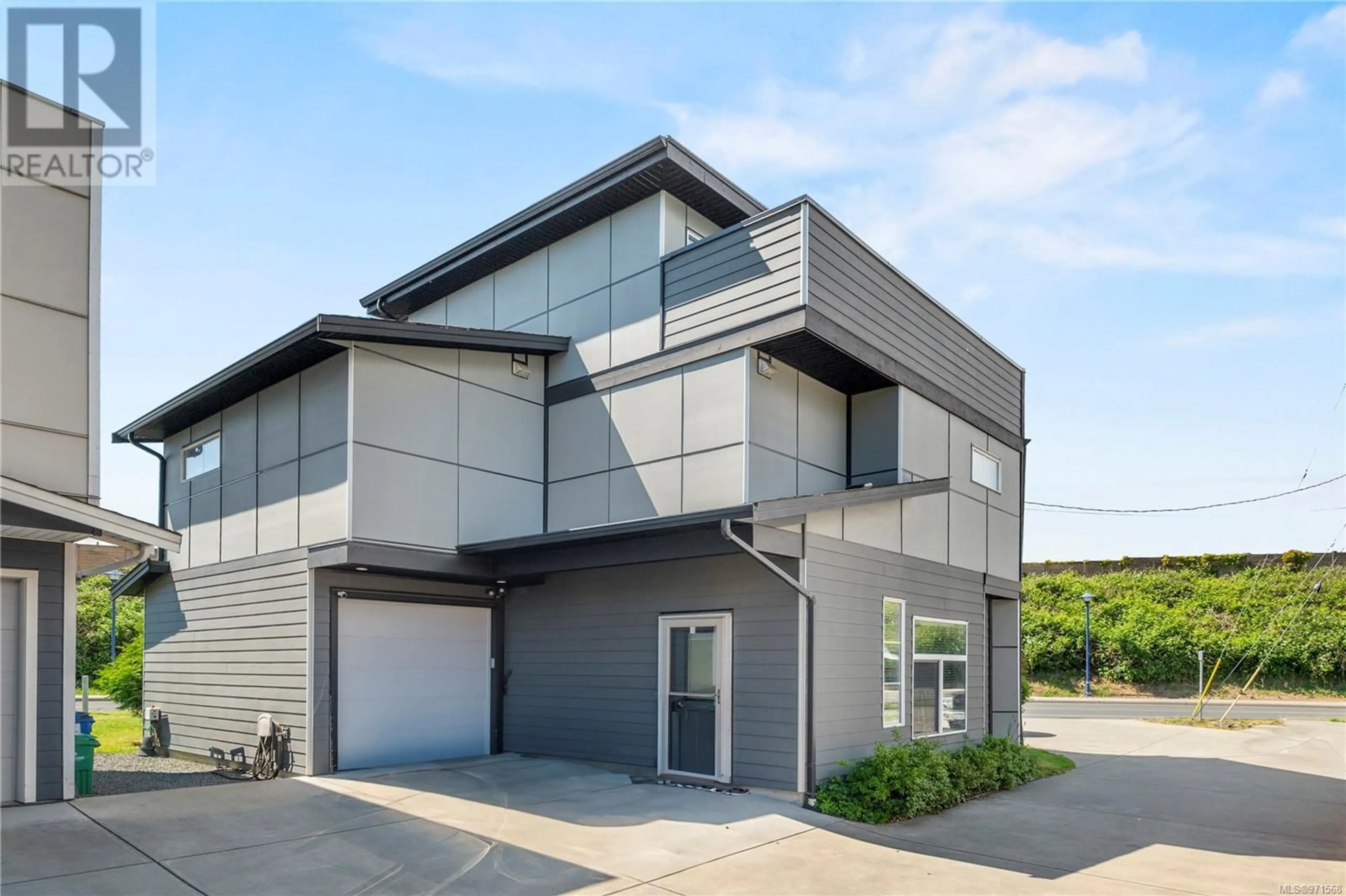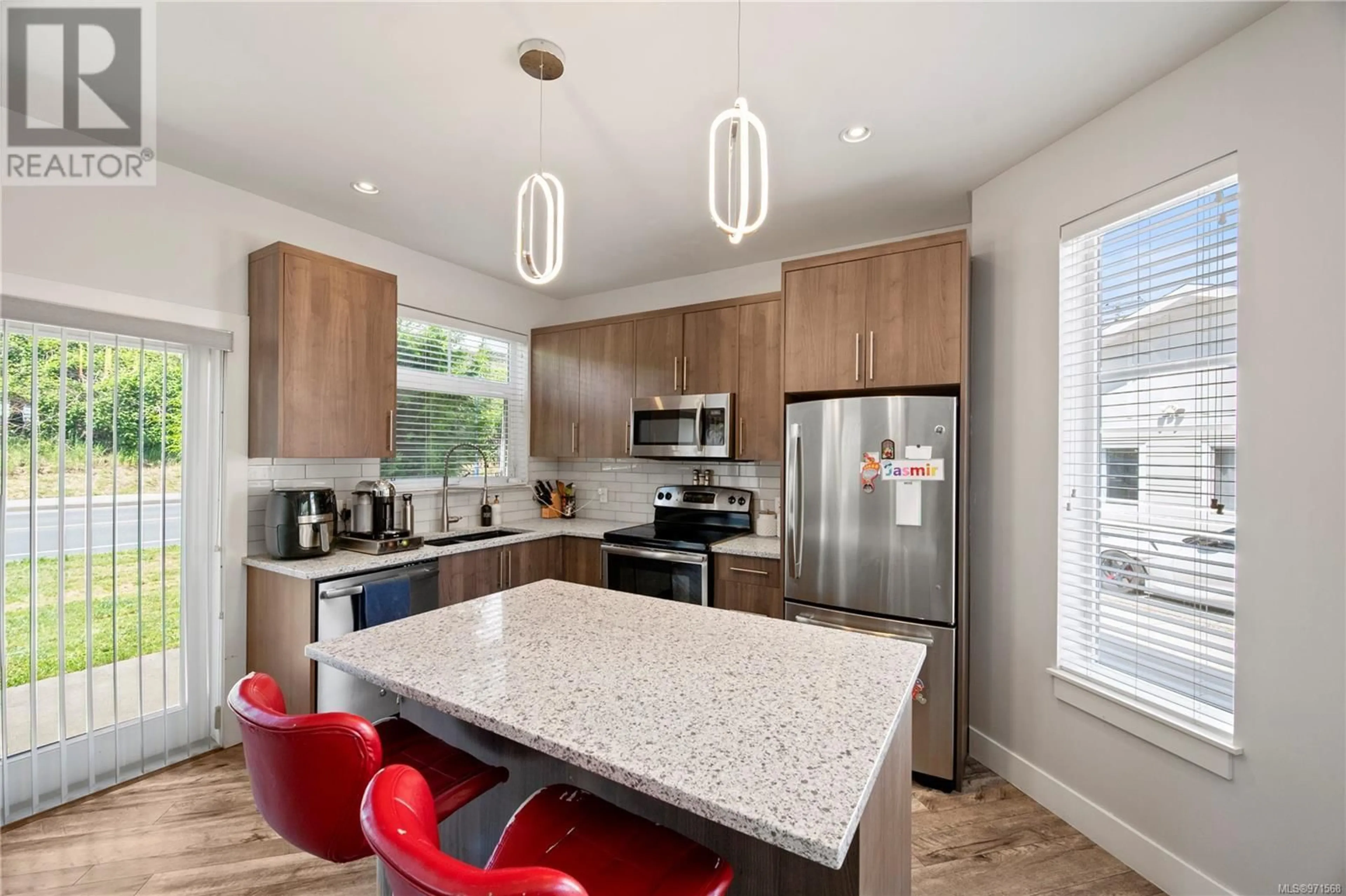701 Strandlund Ave, Langford, British Columbia V9B3G2
Contact us about this property
Highlights
Estimated ValueThis is the price Wahi expects this property to sell for.
The calculation is powered by our Instant Home Value Estimate, which uses current market and property price trends to estimate your home’s value with a 90% accuracy rate.Not available
Price/Sqft$396/sqft
Days On Market1 day
Est. Mortgage$3,857/mth
Tax Amount ()-
Description
OPEN HOUSE SATURDAY 2-4 PM* Contemporary 3 Bed, 3 Bath Home with Rooftop Patio and Flex Room. This stunning contemporary residence offers the perfect blend of modern design and functional living. With 3 bedrooms, 3 bathrooms, and a spacious flex room, this home is designed to meet all your lifestyle needs. The open concept main floor features 9 ft ceilings and an abundance of windows, creating a bright and inviting space perfect for entertaining. The modern kitchen is equipped with quartz countertops and stainless steel appliances, making it a chef's delight. French doors lead to your private patio and yard, ideal for summertime BBQs and a safe space for your furry friends. One of the standout features of this home is the 315 sq ft rooftop patio, a private oasis perfect for relaxation or entertaining, and with potential for a hot tub, it can be enjoyed year-round. This low-maintenance home is perfect for those with a busy lifestyle, featuring solid laminate floors throughout and underground sprinklers for easy yard care. Conveniently located just minutes from bus stops, restaurants, shopping, and only a 20-minute drive to downtown Victoria, this home offers both comfort and convenience. Don’t miss out on this incredible opportunity to make it yours! Contact us today to schedule a viewing and experience all that this exceptional property has to offer. (id:39198)
Upcoming Open House
Property Details
Interior
Features
Second level Floor
Laundry room
6' x 3'Bedroom
9' x 10'Bedroom
10' x 9'Ensuite
Exterior
Parking
Garage spaces 3
Garage type -
Other parking spaces 0
Total parking spaces 3
Property History
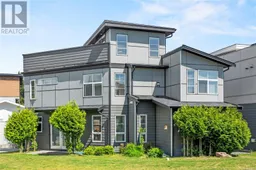 29
29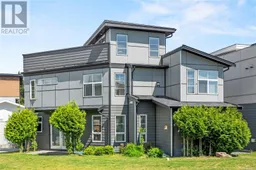 29
29
