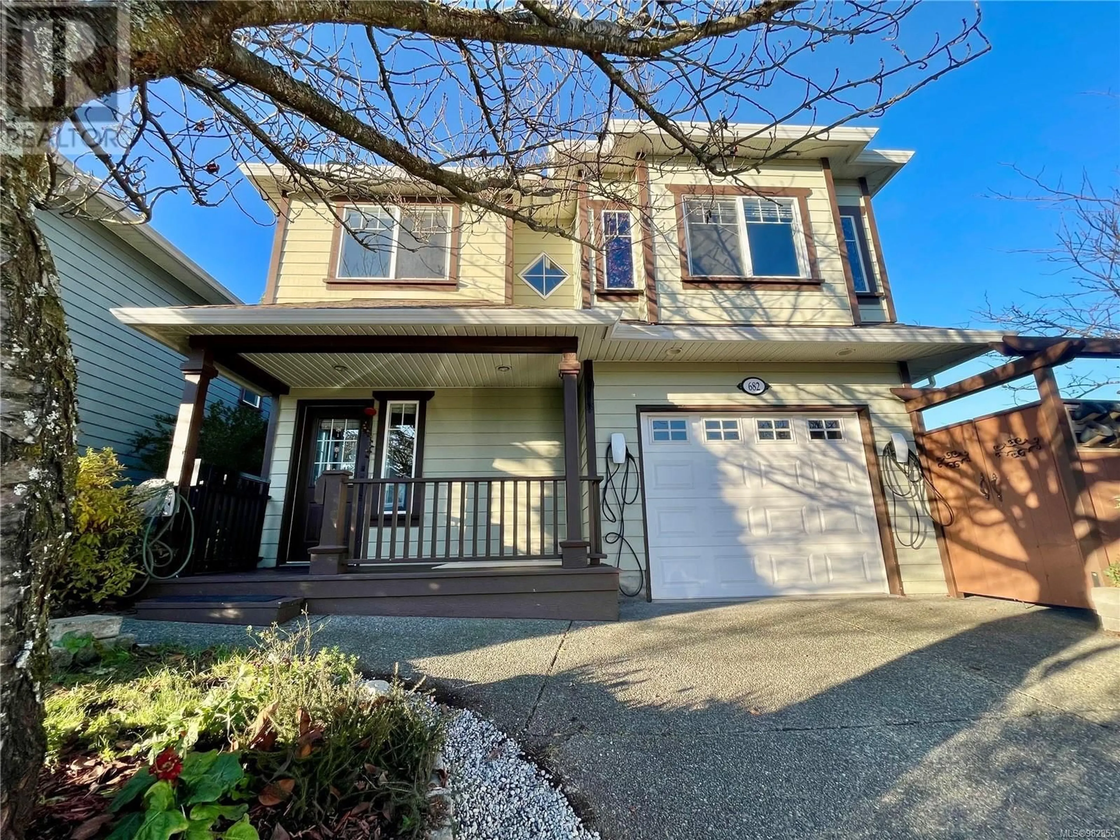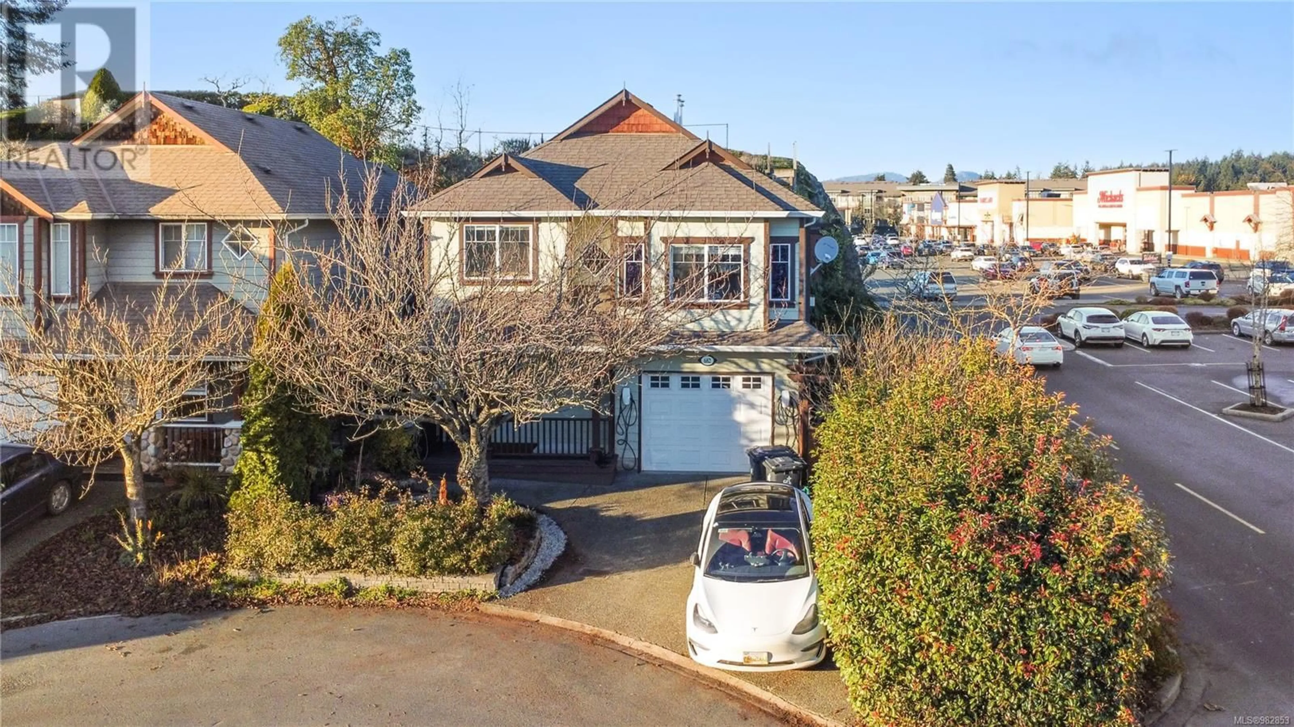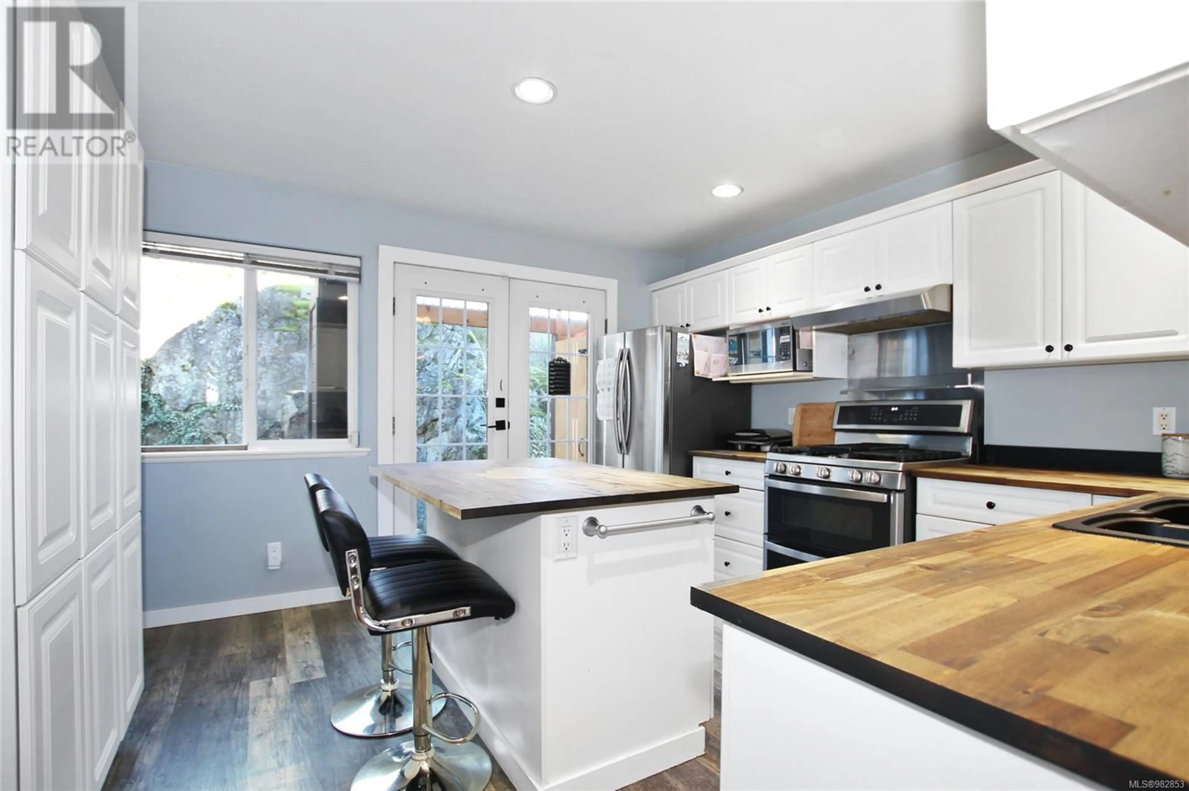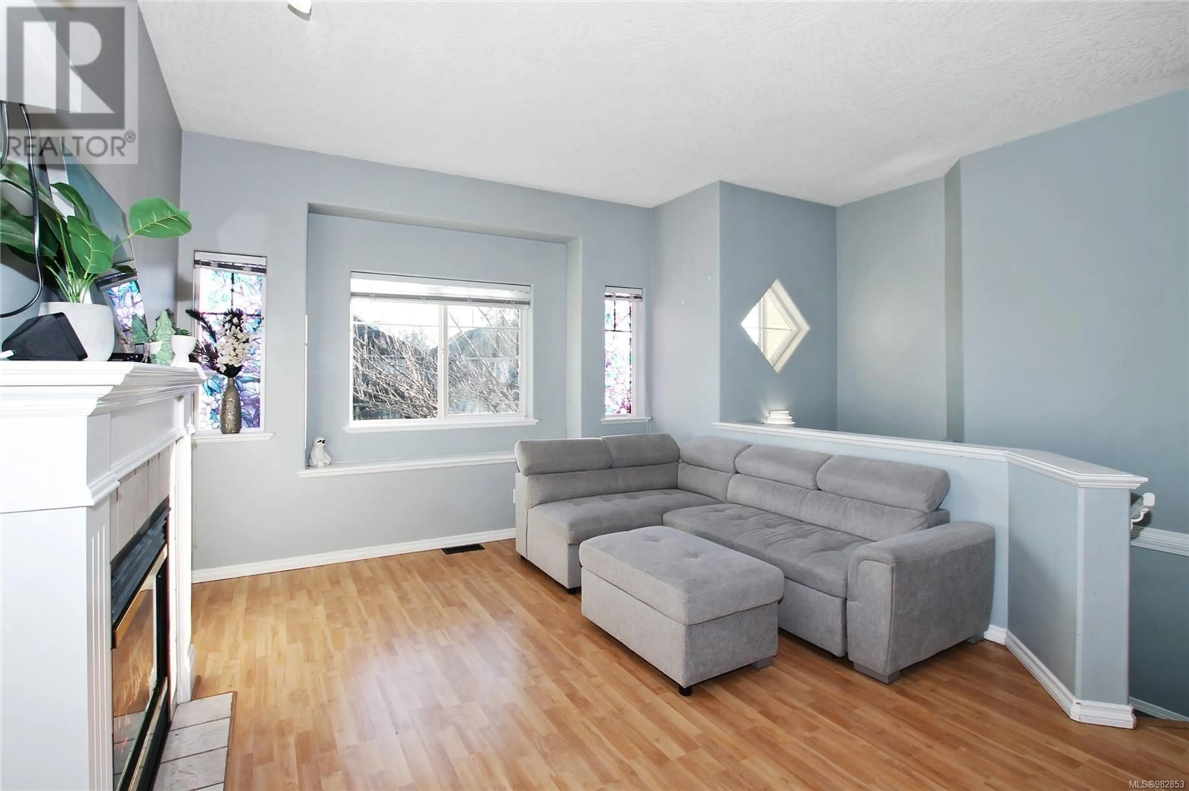682 Sunshine Terr, Langford, British Columbia V9B6A3
Contact us about this property
Highlights
Estimated ValueThis is the price Wahi expects this property to sell for.
The calculation is powered by our Instant Home Value Estimate, which uses current market and property price trends to estimate your home’s value with a 90% accuracy rate.Not available
Price/Sqft$432/sqft
Est. Mortgage$3,646/mo
Tax Amount ()-
Days On Market15 days
Description
Visit REALTOR® website for additional information. Convenient location in a residential enclave and only steps away from restaurants, grocery & various shops of Millstream Village. This fantastic end unit property nestled into a rock bluff that hides a lovely private patio. Upper level features 2 bedrooms with ample closet space, 4pc bath with skylight, open dining/living room with gas fireplace and 9' ceiling. The updated kitchen combines style, function & warmth with its wood counters and storage. Ground level entry leads to single car garage and stacked laundry is a smart use of space. A sleek kitchenette, family room with gas fireplace, 2 bedrooms and a 3pc bathroom is perfect for family or students that need their own space. Zoned BP1A this property offers unique opportunity, is NOT a strata (no extra fees), an ultra convenient location and yet on a quiet, peaceful street. (id:39198)
Property Details
Interior
Features
Lower level Floor
Utility room
3'5 x 5'3Bedroom
10'4 x 11'4Bedroom
11'2 x 11'6Family room
13'12 x 12'3Exterior
Parking
Garage spaces 2
Garage type -
Other parking spaces 0
Total parking spaces 2




