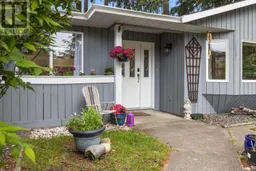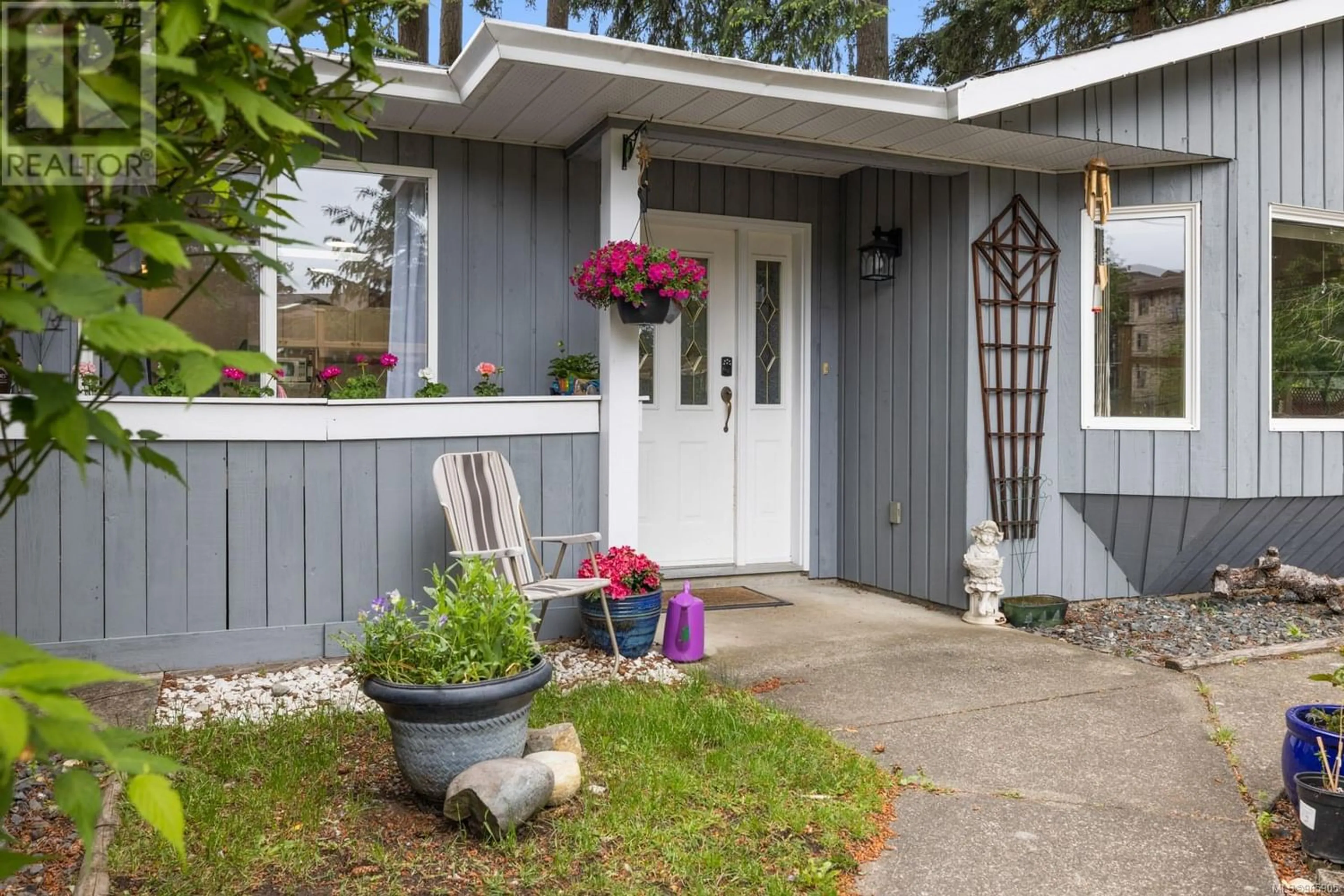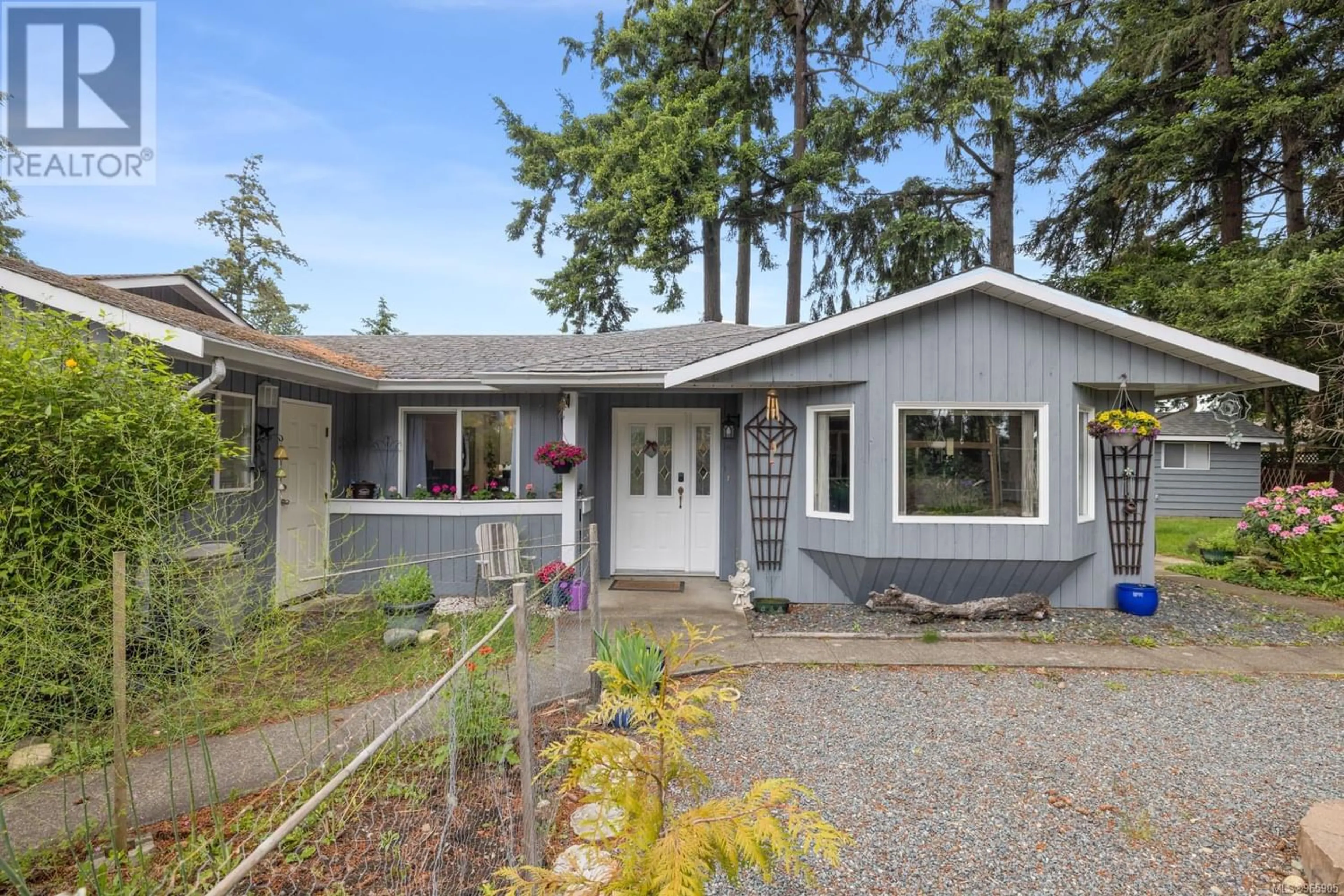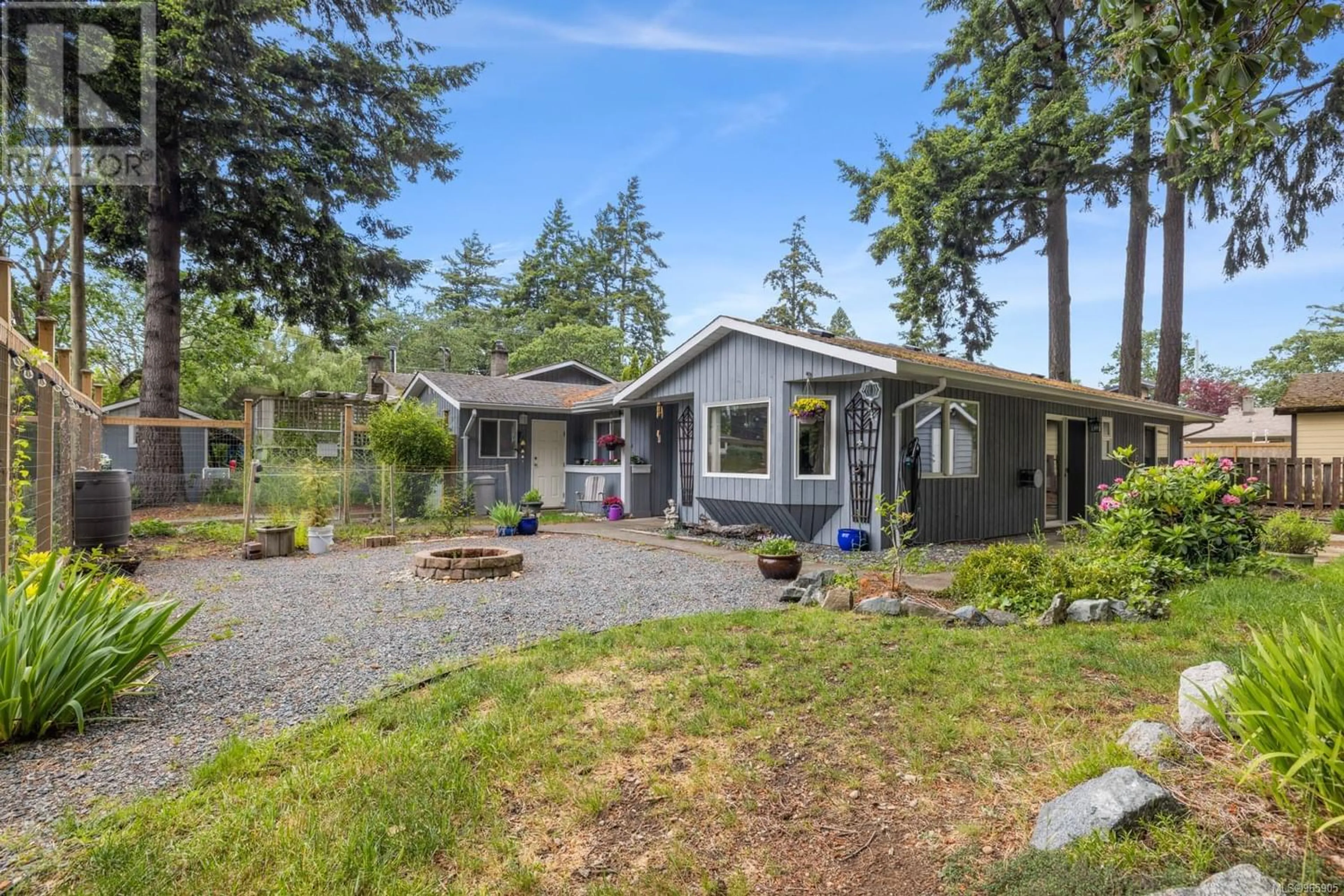678 Cartmel Close, Langford, British Columbia V9B2R7
Contact us about this property
Highlights
Estimated ValueThis is the price Wahi expects this property to sell for.
The calculation is powered by our Instant Home Value Estimate, which uses current market and property price trends to estimate your home’s value with a 90% accuracy rate.Not available
Price/Sqft$415/sqft
Days On Market55 days
Est. Mortgage$3,779/mth
Tax Amount ()-
Description
Welcome to 678 Cartmel Close–NO STRATA FEES! This charming 4-bedroom family home has a spacious, fully-fenced lot at the end of a cul-de-sac. Located minutes from parks, schools, transit and an array of essential services, this home is perfectly positioned. A one-level half duplex features minimal attachment to the neighbors, ensuring peace and quiet. The interior boasts a bright and spacious living area with a 3-sided fireplace and bay window overlooking the garden. The kitchen has a vaulted ceiling and skylight providing ample natural light and separate dining area. The large primary bedroom has a ensuite and walk-in closet. 2 additional well-sized bedrooms offer flexibility for family or guests. Additionally, there is a versatile room that can serve as a family room, teenage retreat, gym, or home office, complete with its own entrance and walk-in closet. The outdoor space features a garden shed with power, ideal for storage or a workshop. Don’t miss out this wonderful opportunity! (id:39198)
Property Details
Interior
Features
Main level Floor
Patio
28' x 12'Laundry room
9' x 7'Bedroom
9' x 8'Bedroom
11' x 9'Exterior
Parking
Garage spaces 2
Garage type -
Other parking spaces 0
Total parking spaces 2
Condo Details
Inclusions
Property History
 28
28


