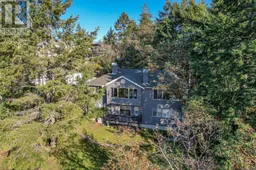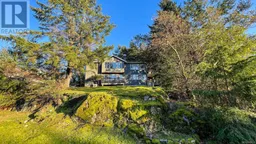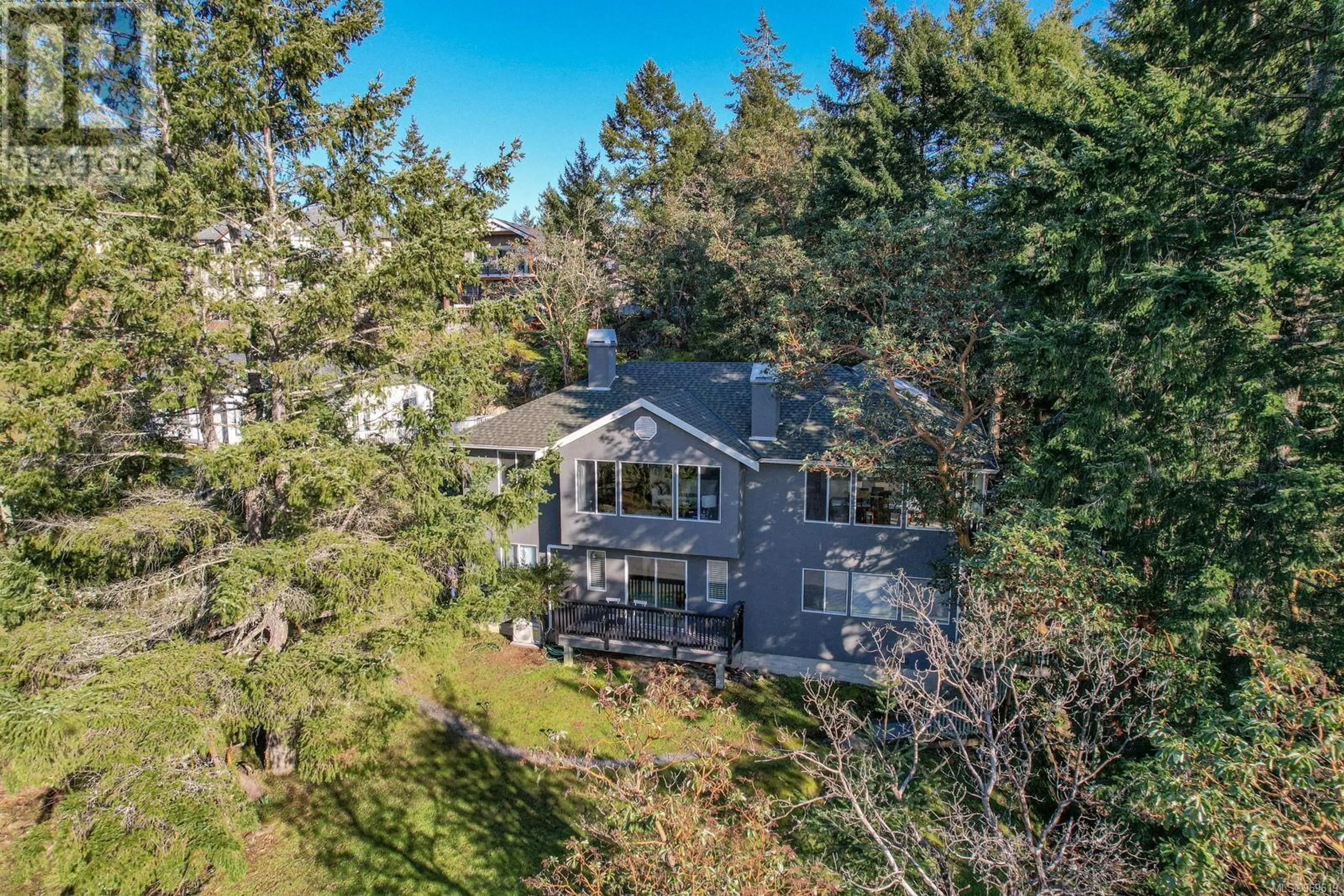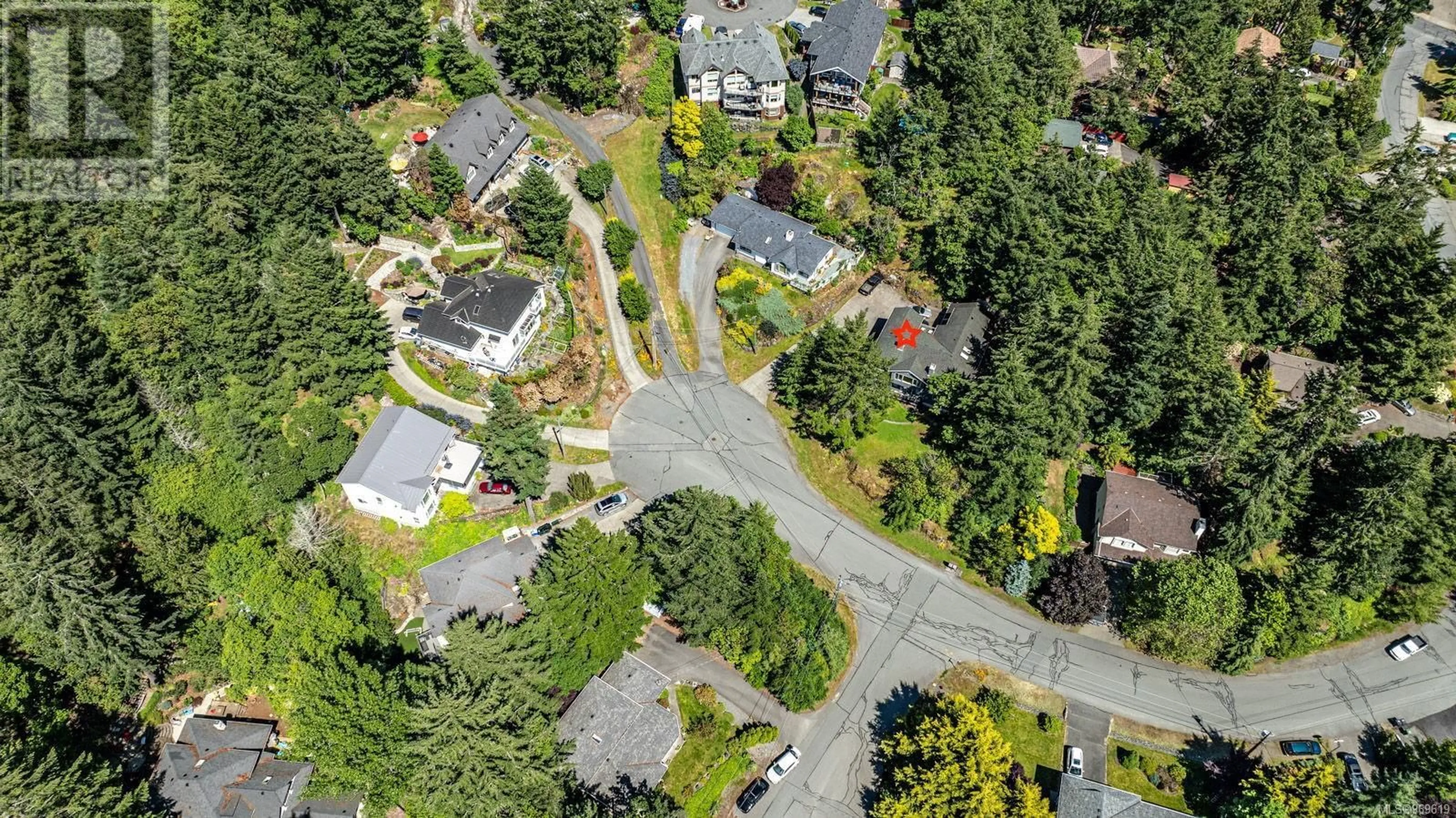658 Rason Rd, Langford, British Columbia V9B6C6
Contact us about this property
Highlights
Estimated ValueThis is the price Wahi expects this property to sell for.
The calculation is powered by our Instant Home Value Estimate, which uses current market and property price trends to estimate your home’s value with a 90% accuracy rate.Not available
Price/Sqft$395/sqft
Days On Market25 days
Est. Mortgage$5,862/mth
Tax Amount ()-
Description
Nestled in desirable Thetis Heights, this home is close to amenities, Thetis Lake, and many local nature trails. The 1/3-acre lot is naturally low maintenance and has ample parking on site. This 3400+sqft home has an impressive entrance with 16ft vaulted ceilings, 5 bedrooms, 4 full bathrooms, and a large den/office. Main floor has a well-designed open layout with an abundance of light/windows and a large west-facing kitchen/dining area opening up to a private deck. The living room has a fireplace to cozy up to and there is a primary with ensuite and walk in closet, 2 additional bedrooms and a 4-pc bath. Downstairs level has a large rec room, bedroom, 3-pc bath, den/office, and laundry room which opens to the 22x20 garage/workshop containing ample storage. Suite is accessed by its own separate entrance and has an open concept living room/kitchen, large pantry, laundry, 4-piece bathroom, and bright and cozy bedroom with walk in closet and private deck. Your new home awaits! (id:39198)
Property Details
Interior
Features
Lower level Floor
Bathroom
Bedroom
13 ft x 9 ftBathroom
Den
11 ft x 11 ftExterior
Parking
Garage spaces 5
Garage type -
Other parking spaces 0
Total parking spaces 5
Condo Details
Inclusions
Property History
 98
98 95
95

